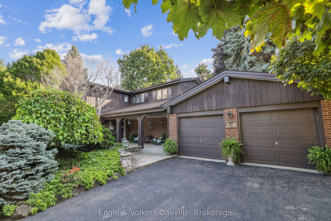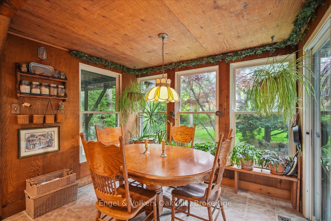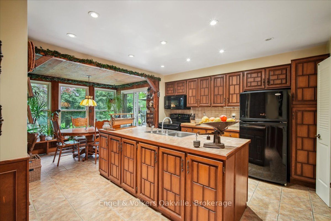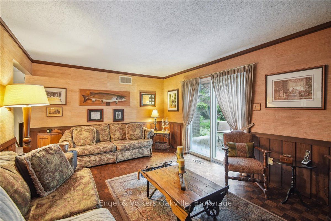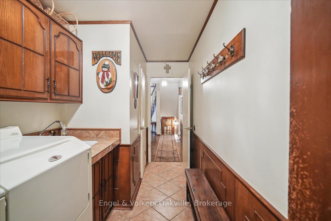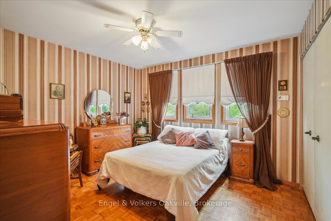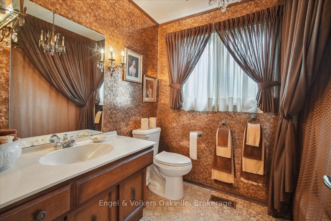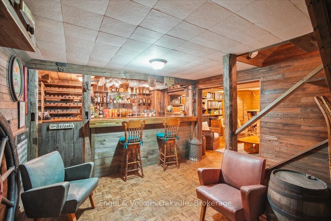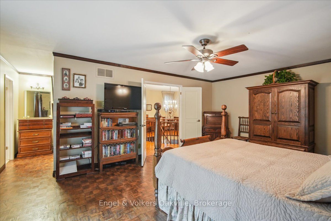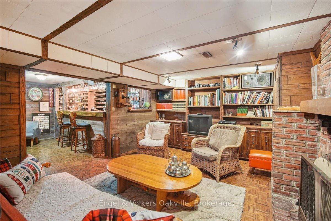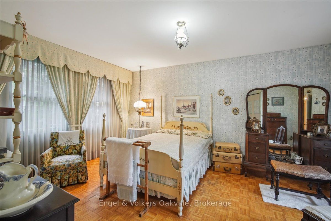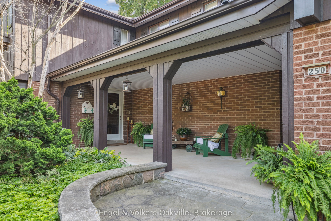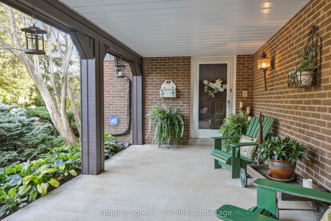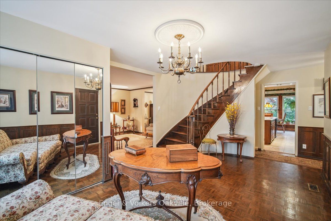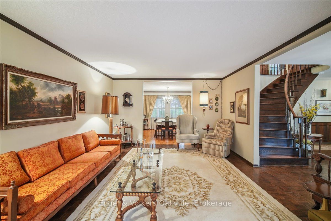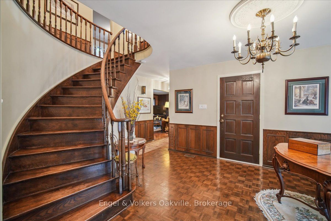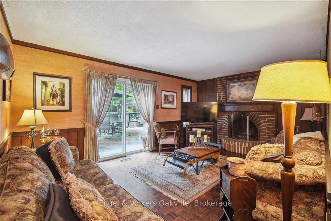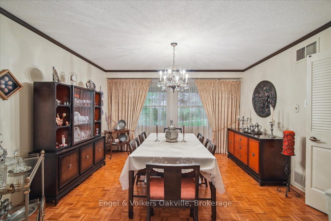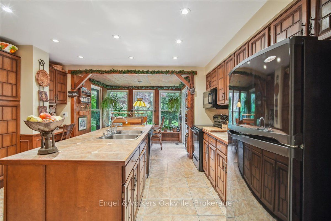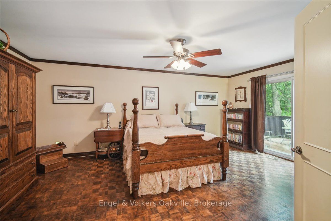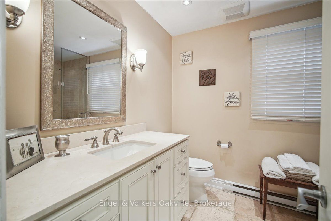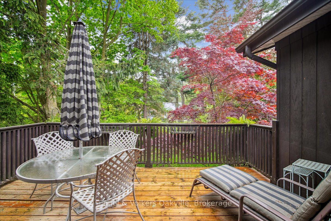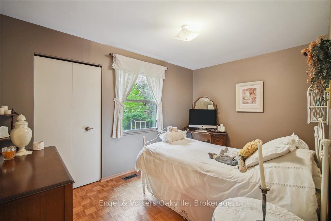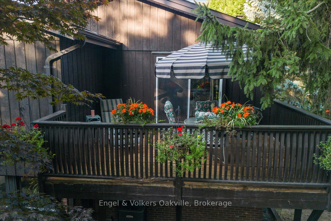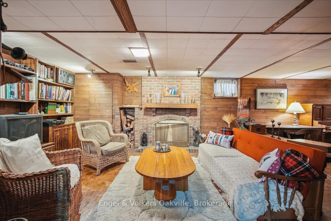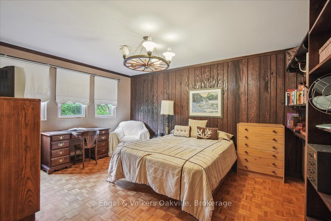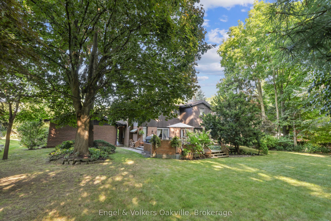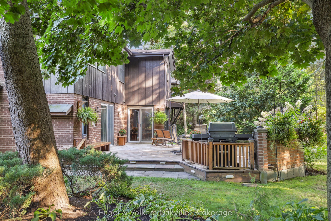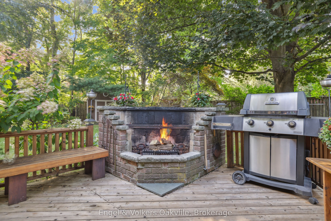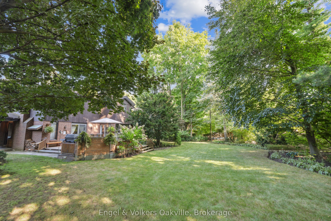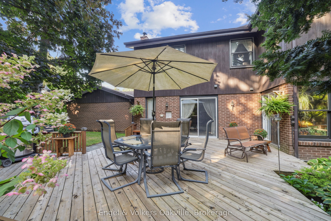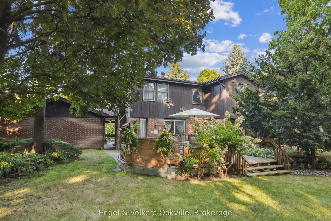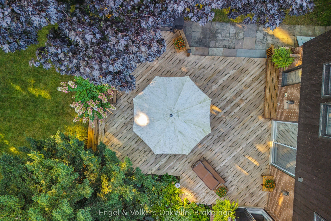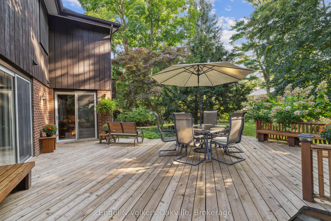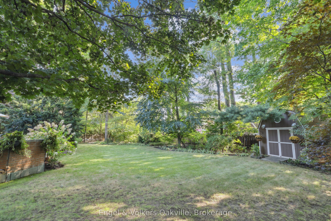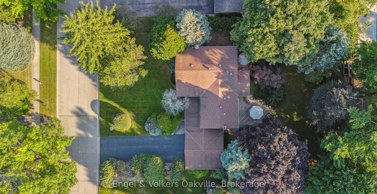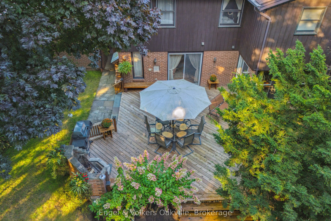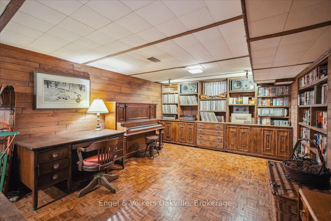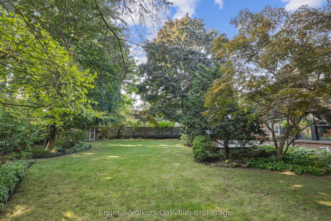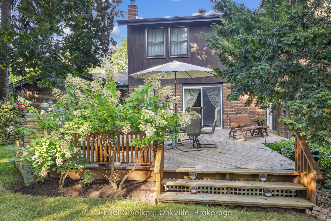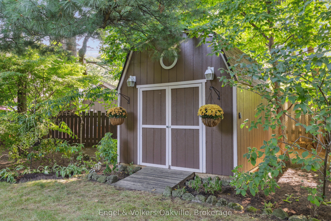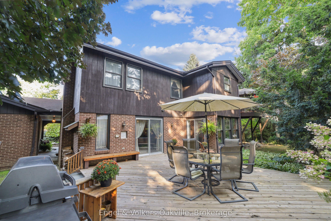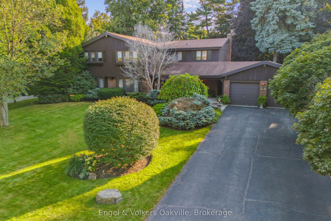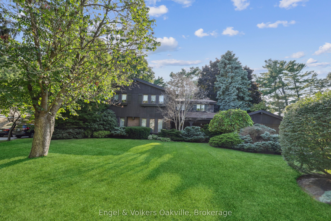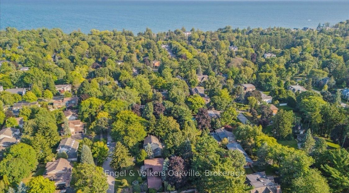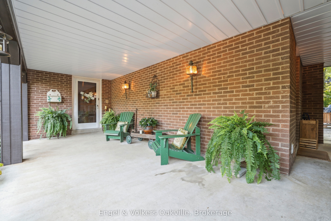
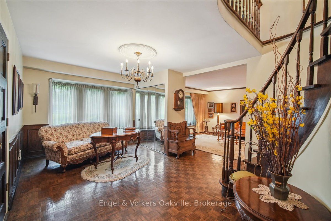
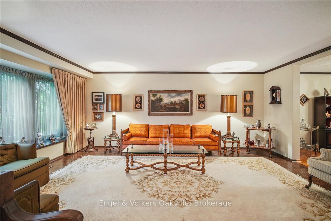
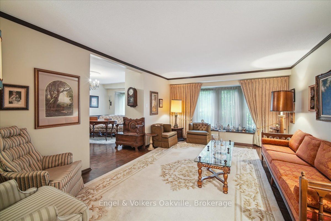
Selling
250 Gatestone Avenue, Oakville, ON L6J 5R9
$3,475,000
Description
First time offered in over 50 years, welcome to 250 Gatestone Avenue! Pride of ownership in the sought after neighborhood of East Oakville , this custom built detached home by Jim McCLintock. The sprawling property of 100 x 150 ft lot size surrounded by mature trees is complete w/irrigation and shed (2020). The curb appeal and front entrance will charm you instantly , the driveway conveniently accommodating 6 vehicles with an additional double car garage ! Step inside the covered veranda to an oversized foyer featuring a solid wood staircase and lots of natural light from the bay window showcasing the front gardens. Elegant living room dining room open concept, carpet free w/custom wood wainscoting. The eat-in kitchen is complete with island, intercom throughout, desk area and walk out to a private deck ideal for entertaining in a cottage-like setting. The family room has a cozy wood fireplace and additional walk out to the backyard w/soaring trees , beautiful gardens and fire pit . The property is simply stunning! The home boasts over 3500 square ft of total liveable space, all five bedrooms on the second level are generous in size . The spacious primary has double door entry , ensuite privileges, walk in closet and a Juliet balcony overlooking the gardens. The lower level is timeless w/solid wood wet bar and bar fridge, oversized recreation room. Another cozy wood fireplace completes the room w/custom wood built in shelves. An additional bathroom , work shop, cedar closet and tons of storage! This home is special and wont last . Follow Your Dream , Home.
Overview
MLS ID:
W12168795
Type:
Detached
Bedrooms:
5
Bathrooms:
4
Square:
3,250 m²
Price:
$3,475,000
PropertyType:
Residential Freehold
TransactionType:
For Sale
BuildingAreaUnits:
Square Feet
Cooling:
Central Air
Heating:
Forced Air
ParkingFeatures:
Attached
YearBuilt:
Unknown
TaxAnnualAmount:
11253
PossessionDetails:
Longer closing preferred
Map
-
AddressOakville
Featured properties

