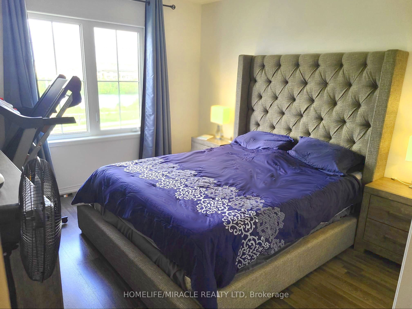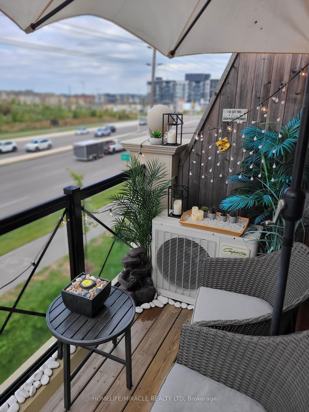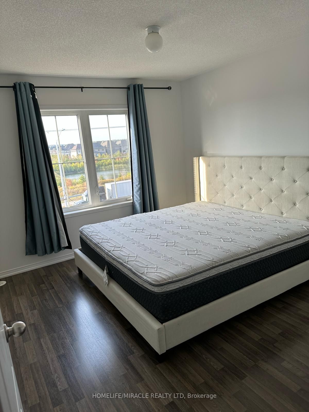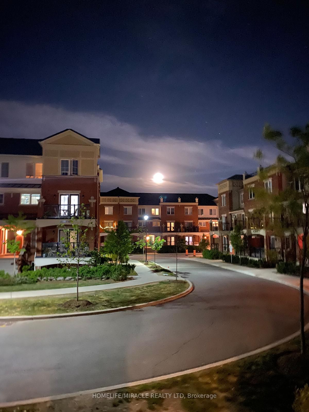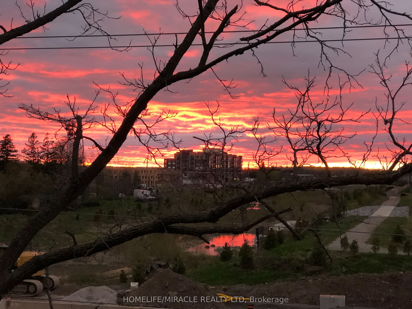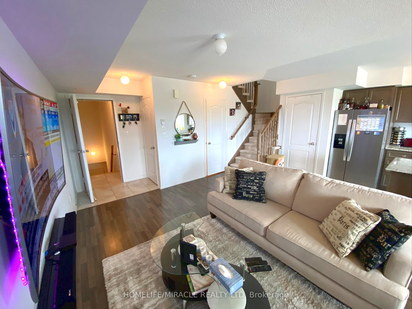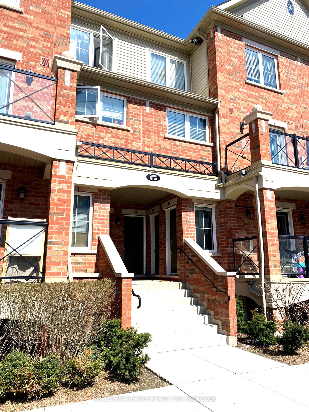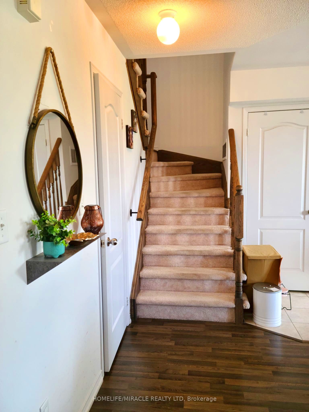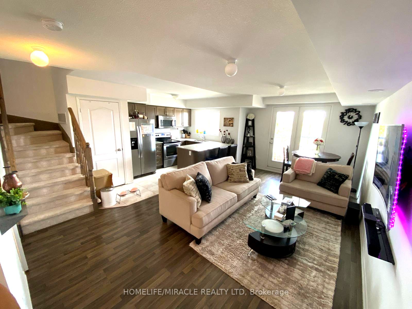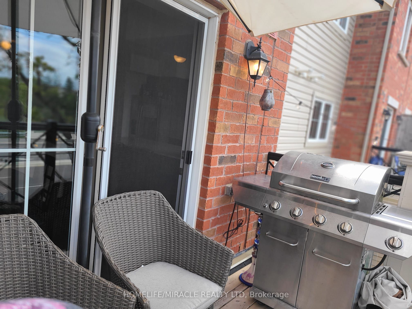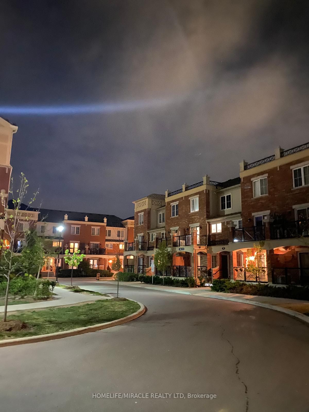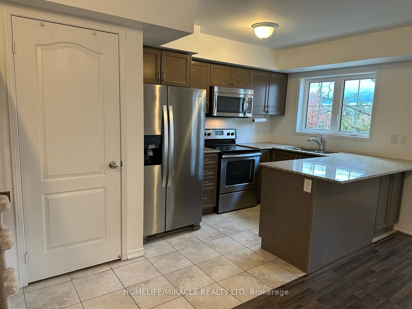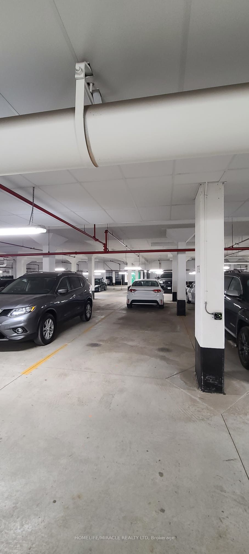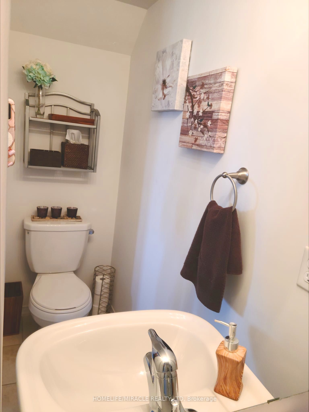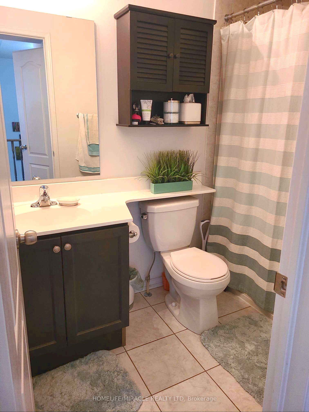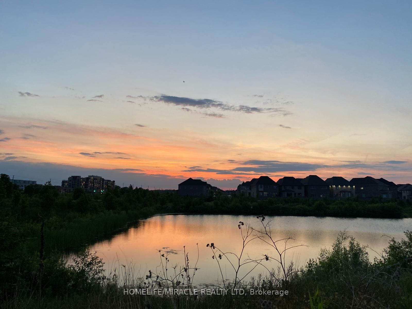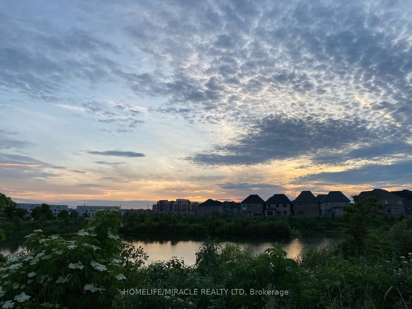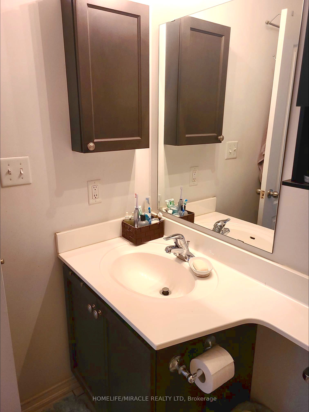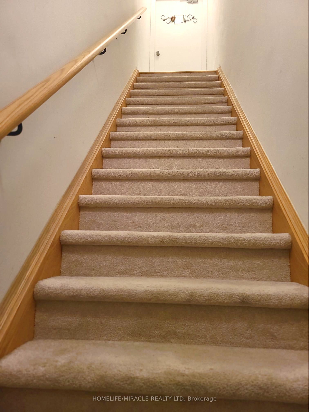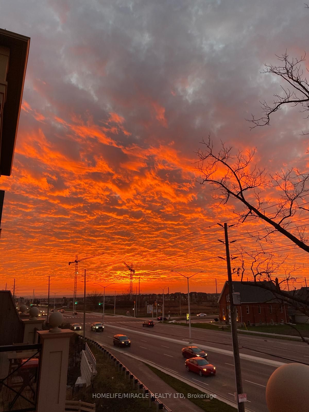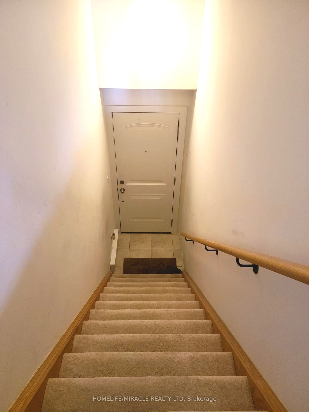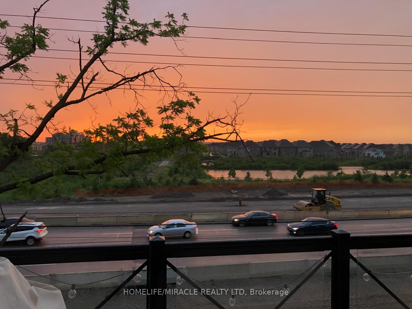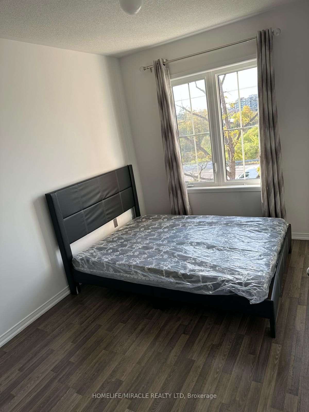
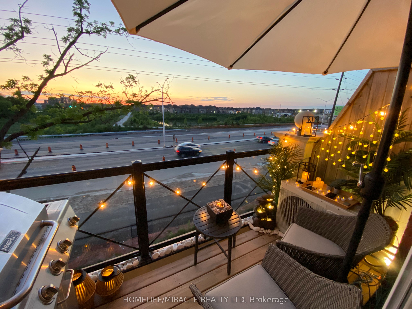
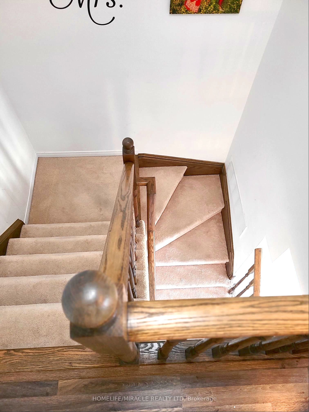
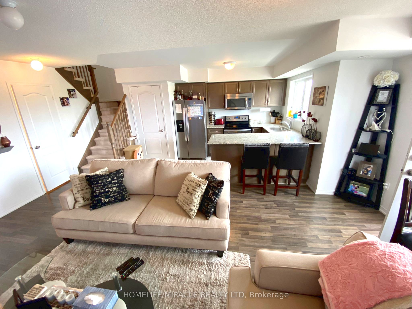
Selling
2508 POST Road 18, Oakville, ON L6H 0K1
$599,999
Description
Modern 2-Storey Stacked Townhome with Sunset Views, Privacy & Prime Oakville Location. Welcome to this beautifully maintained 2-bedroom, 2-bathroom stacked townhome, ideally situated at Sixth Line & Trafalgar in one of Oakville's most sought-after communities. With 1,000 sq. ft. of thoughtfully designed living space across two levels, this home offers the perfect blend of comfort, convenience, and lifestyle. Enjoy exceptional privacy with this unit's unique orientation facing Dundas Street, offering no direct front neighbors and uninterrupted sunset views from your private balcony overlooking a serene pond-a peaceful retreat right at home. The main floor features a modern kitchen with space for a pantry, an open-concept living/dining area, and a 2-piece washroom-ideal for guests or everyday ease. Upstairs, discover two spacious bedrooms, a full 4-piece bathroom, a towel closet, and in-suite laundry for added convenience. Key Features : Private balcony with pond and sunset views. Secure underground parking & locked storage unit. Garbage area steps from the unit. Walking distance to grocery stores, restaurants, cafes, retail shops, and medical offices. Public transit stops just steps away. Close to scenic walking trails, green spaces, a local park & nearby dog park10-minute drive to QEW & Hwy 4035-minute drive to Oakville Trafalgar Memorial Hospital. Minutes to public & private pre-schools and elementary schools.This private upper-level townhome is ideal for young professionals, couples, or small families looking for a low-maintenance lifestyle in a vibrant and walkable neighborhood. Don't miss this rare opportunity to own a home that combines natural beauty, urban convenience, and exceptional connectivity-all in one of Oakville's most desirable areas.
Overview
MLS ID:
W12200775
Type:
Condo
Bedrooms:
2
Bathrooms:
2
Square:
950 m²
Price:
$599,999
PropertyType:
Residential Condo & Other
TransactionType:
For Sale
BuildingAreaUnits:
Square Feet
Cooling:
Central Air
Heating:
Forced Air
ParkingFeatures:
Underground
YearBuilt:
6-10
TaxAnnualAmount:
3400
PossessionDetails:
Unknown
Map
-
AddressOakville
Featured properties

