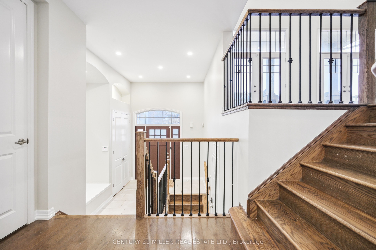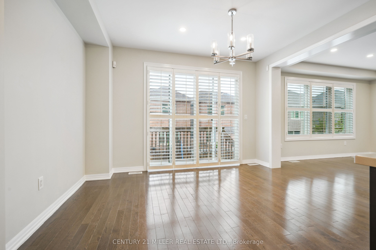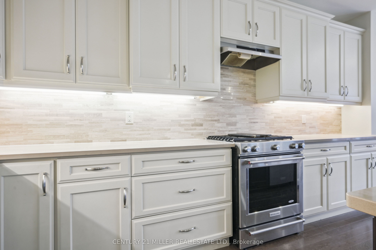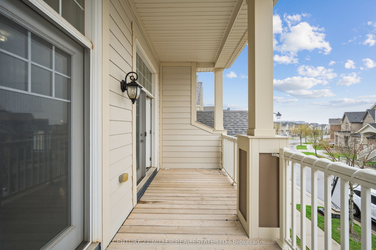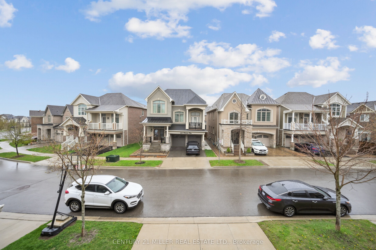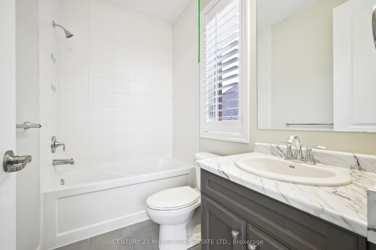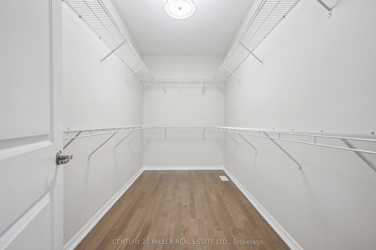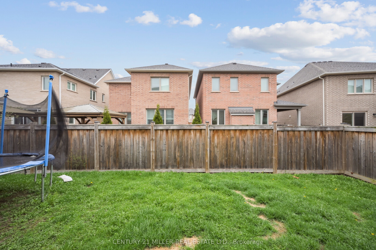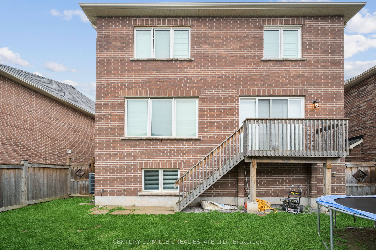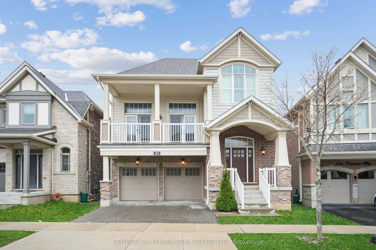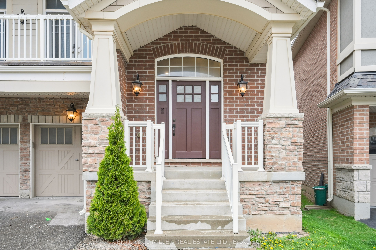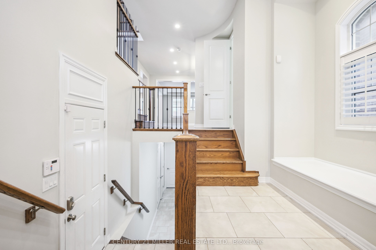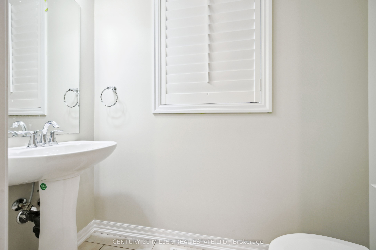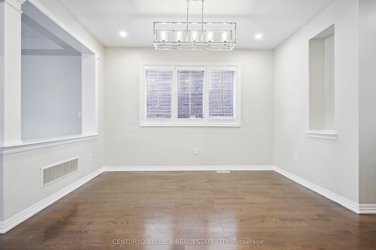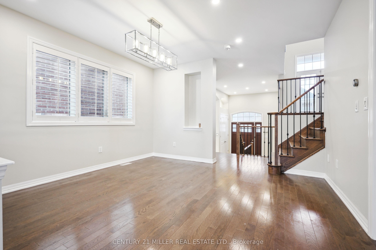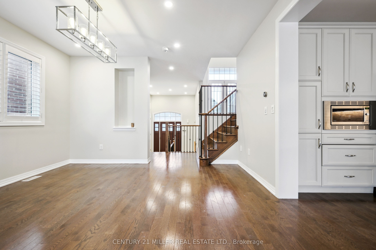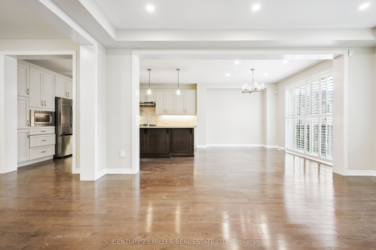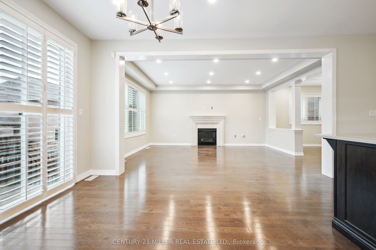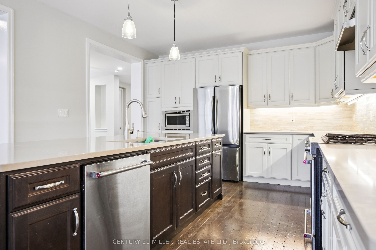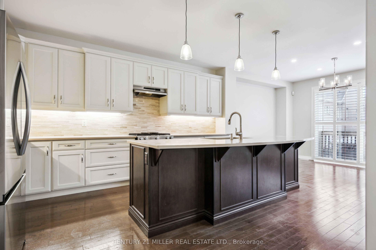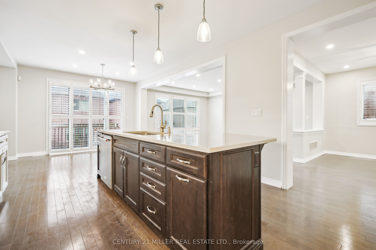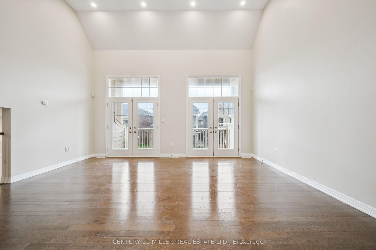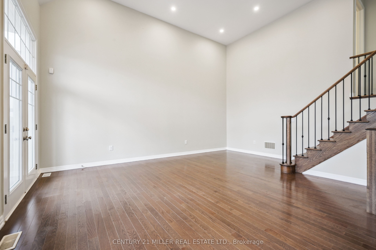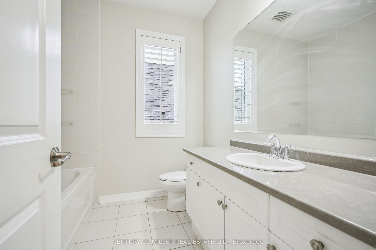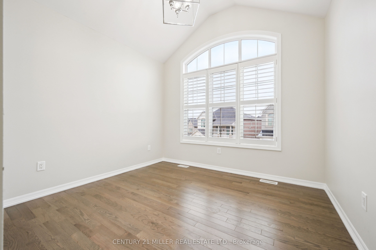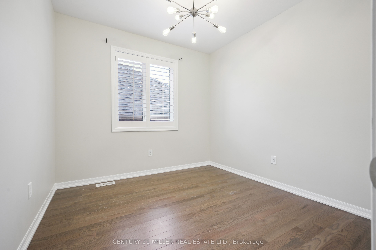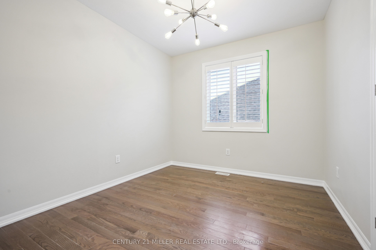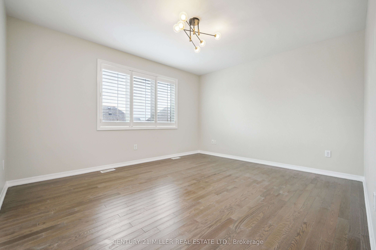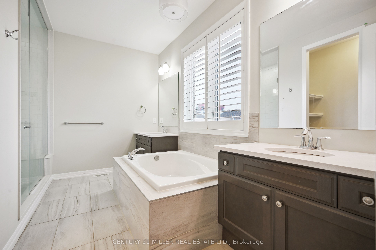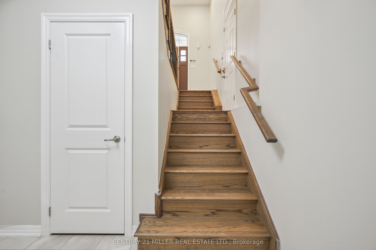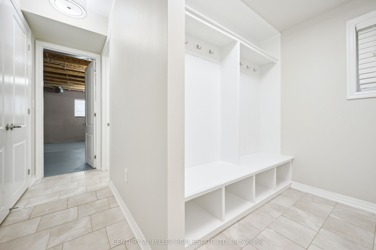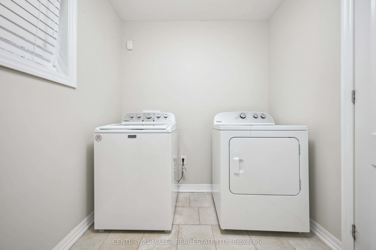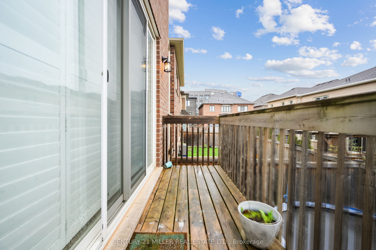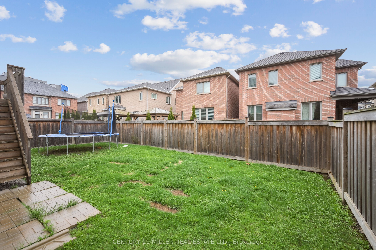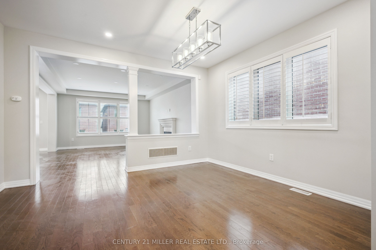
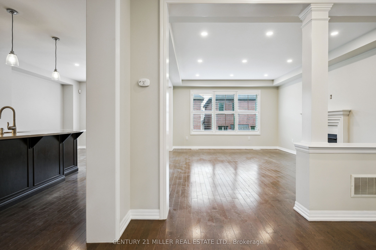
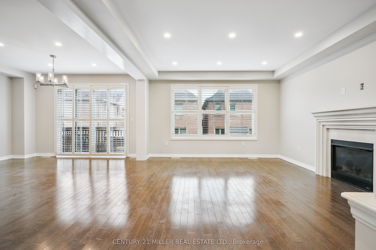
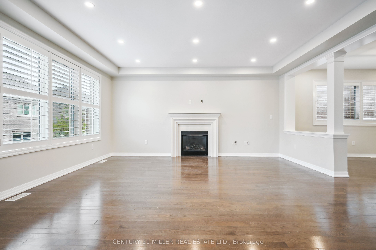
Selling
252 Wisteria Way, Oakville, ON L6M 1L3
$1,849,990
Description
Welcome to this beautifully maintained family home located in Oakvilles highly sought-after Glenorchy community. Featuring a spacious open-concept design, this home offers hardwood flooring throughout, upgraded light fixtures, pot lights, and California shutters for a clean, modern aesthetic. The main level includes a formal dining room, a cozy family room with a gas fireplace, and a contemporary kitchen with two-tone cabinetry, quartz countertops, stainless steel appliances, an island with breakfast bar, stylish backsplash, and direct walkout to a fully fenced backyard from the breakfast area. A separate great room adds extra living space and features dual garden doors that lead to a private balcony. Upstairs, the primary suite boasts a large walk-in closet and a spa-inspired ensuite with double sinks, a glass shower, a freestanding soaker tub, and a private water closet. Three additional bedrooms and two 4-piece bathrooms provide ample space for family and guests. Additional highlights include wood stairs with wrought iron spindles, main floor powder room and laundry, and a double car garage with inside entry. Conveniently located near top-rated schools, parks, recreation centres, shopping, transit, and major highwaysthis home is the perfect fit for a growing family.
Overview
MLS ID:
W12216279
Type:
Detached
Bedrooms:
4
Bathrooms:
4
Square:
3,250 m²
Price:
$1,849,990
PropertyType:
Residential Freehold
TransactionType:
For Sale
BuildingAreaUnits:
Square Feet
Cooling:
Central Air
Heating:
Forced Air
ParkingFeatures:
Attached
YearBuilt:
6-15
TaxAnnualAmount:
8572
PossessionDetails:
Immediate
Map
-
AddressOakville
Featured properties

