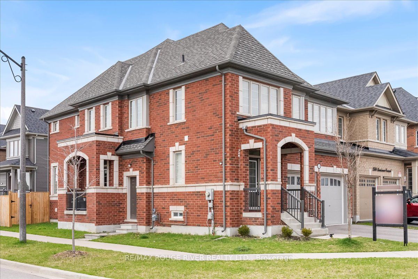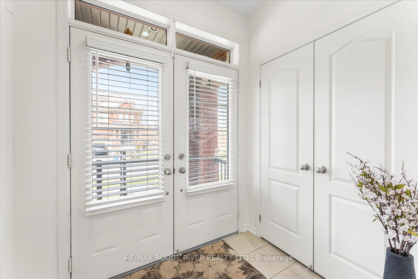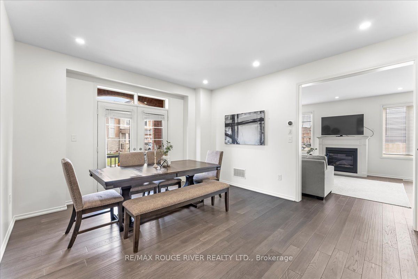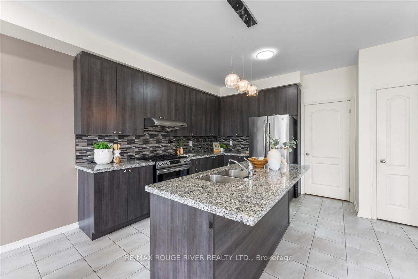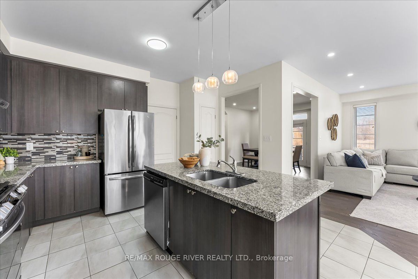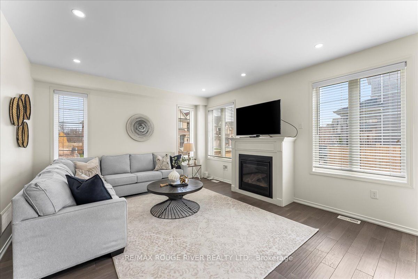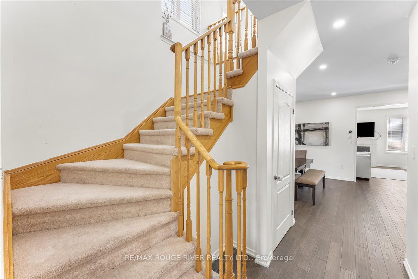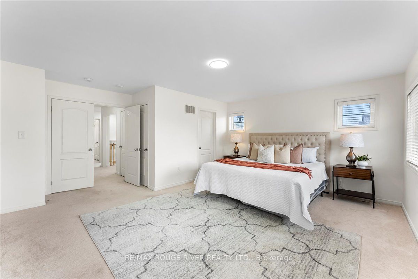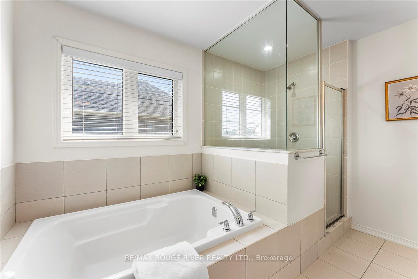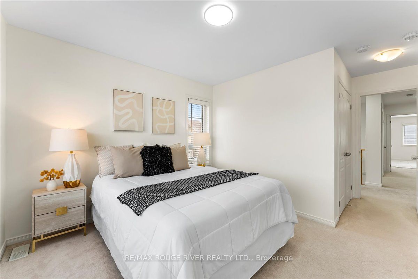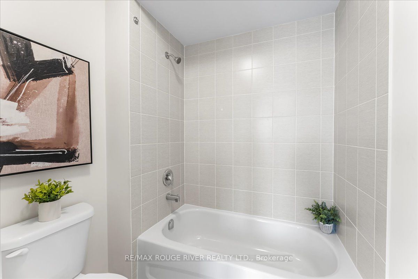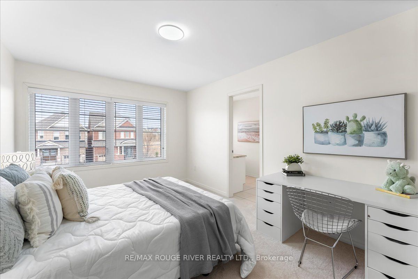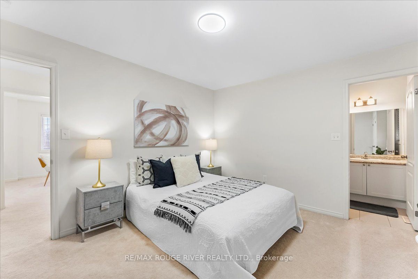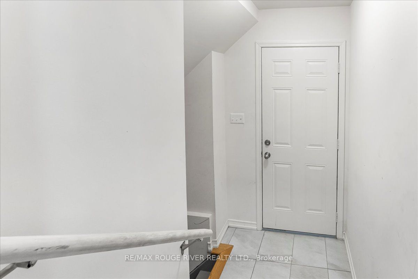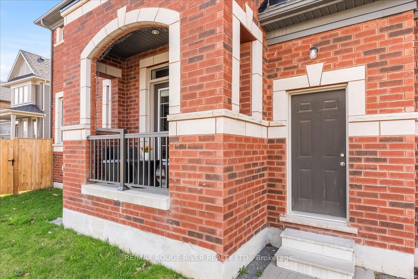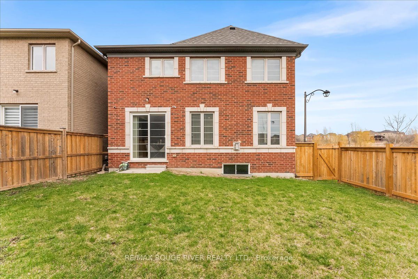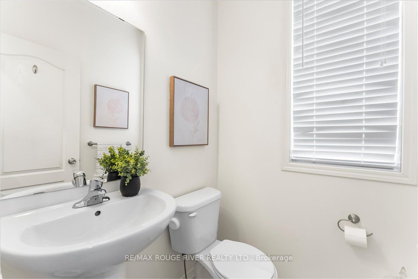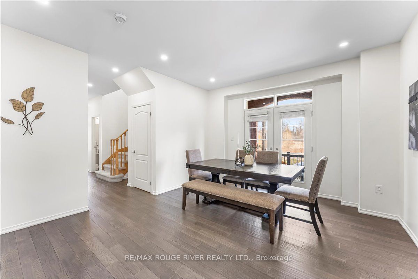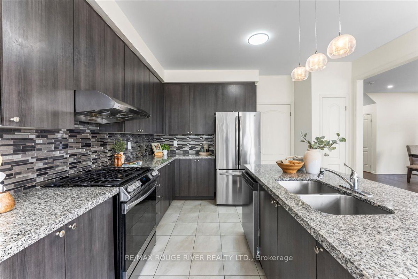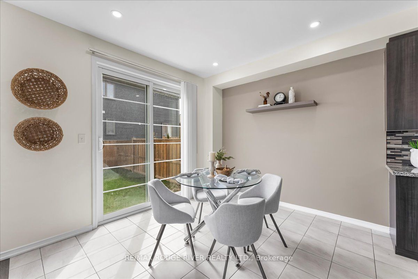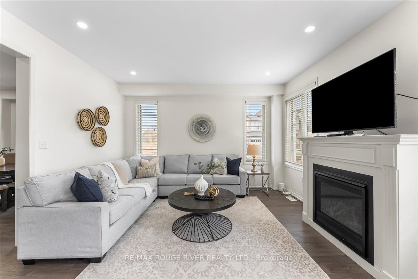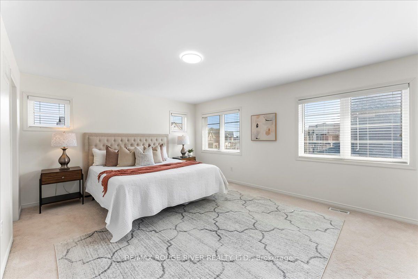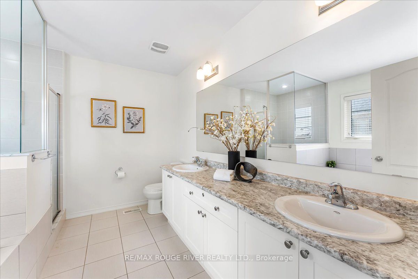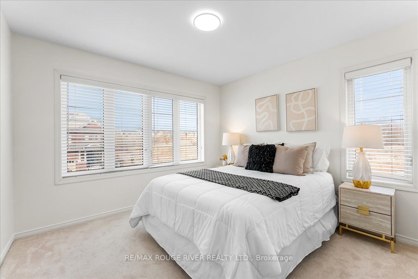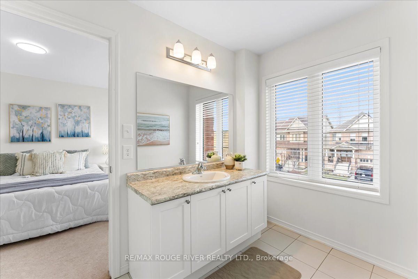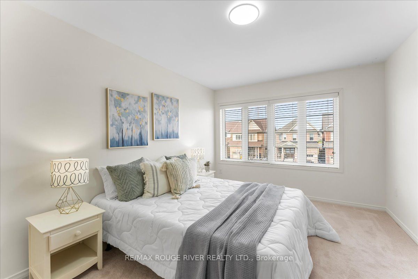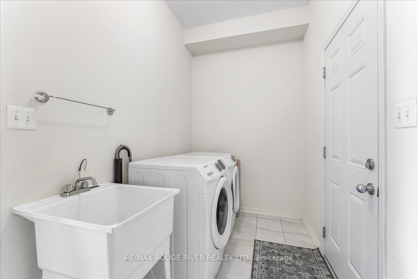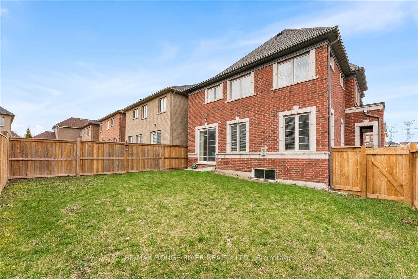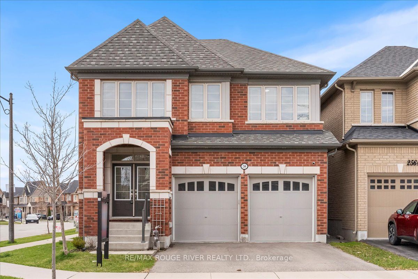
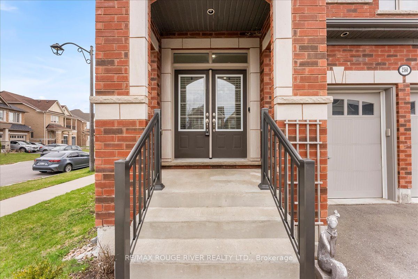
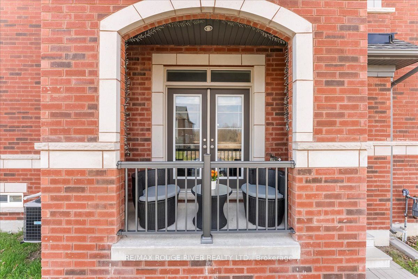
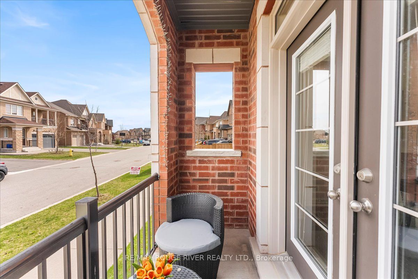
Selling
2560 Bandsman Crescent, Oshawa, ON L1L 0M2
$1,224,900
Description
Absolutely Stunning Tribute-built Corner Detached Home In Highly Sought-after North Oshawa! This Gorgeous, North-east Facing Property Is Flooded With Natural Light Throughout The Day. As You Enter, You'll Be Welcomed By A Modern Design Featuring 9-ft Ceilings, Elegant Hardwood Floors, Large Windows, Brand-new Light Fixtures, And Pot Lights Throughout The Home. The Spacious Family Room Offers A Cozy Gas Fireplace, Complemented By Modern Pot Lights And Bright Windows. A Separate Formal Dining Room Provides Direct Access To A Balcony Overlooking The Ravine Perfect For Entertaining Or Enjoying A Quiet Evening. The Standout Kitchen Boasts Stainless Steel Appliances, A Stylish Backsplash, A Breakfast Bar, And A Bright Breakfast Area With A Walkout To The Backyard. Upstairs, You'll Find Four Beautiful And Spacious Bedrooms. The Primary Suite Includes A Luxurious 5-piece Ensuite And A Walk-in Closet. The Remaining Bedrooms Include Large Closets And Bright Windows, Making Them Perfect For Family Members Or Home Office Setups. The Builder-upgraded Separate Side Entrance To The Basement Adds Incredible Potential For A Future In-law Suite, Income-generating Apartment, Or Multi-generational Living Highly Desirable Feature In Todays Market. Outside, The Corner Lot Location Offers A Larger Yard, More Privacy, And Extra Curb Appeal. The Home Is Ideally Situated Close To Everything You Need - Hwy 407 , 401 & 412, Costco, And Over 1.5 Million Sq. Ft. Of Shopping. Also Within Proximity To Top-rated Schools Like Maamawi Iyaawag Public School, Ontario Tech University, Durham College, And Beautiful Parks Such As Sandy Hawley Park And Charles P.b. Taylor Park. This Location Truly Strikes The Perfect Balance Between Urban Convenience And Natural Tranquility Making It One Of North Oshawa's Most Desirable Communities To Call Home.
Overview
MLS ID:
E12211752
Type:
Detached
Bedrooms:
4
Bathrooms:
4
Square:
2,750 m²
Price:
$1,224,900
PropertyType:
Residential Freehold
TransactionType:
For Sale
BuildingAreaUnits:
Square Feet
Cooling:
Central Air
Heating:
Forced Air
ParkingFeatures:
Built-In
YearBuilt:
Unknown
TaxAnnualAmount:
7846
PossessionDetails:
TBA
🏠 Room Details
| # | Room Type | Level | Length (m) | Width (m) | Feature 1 | Feature 2 | Feature 3 |
|---|---|---|---|---|---|---|---|
| 1 | Dining Room | Main | 4.26 | 4.26 | Hardwood Floor | Separate Room | W/O To Balcony |
| 2 | Family Room | Main | 5.18 | 4.26 | Hardwood Floor | Combined w/Kitchen | Fireplace |
| 3 | Kitchen | Main | 4.15 | 3.65 | Ceramic Floor | Stainless Steel Appl | Backsplash |
| 4 | Breakfast | Main | 3.35 | 3.05 | Ceramic Floor | W/O To Yard | Pot Lights |
| 5 | Primary Bedroom | Second | 5.18 | 4.8 | Broadloom | 5 Pc Ensuite | Walk-In Closet(s) |
| 6 | Bedroom 2 | Second | 3.65 | 3.65 | Broadloom | Closet | Large Window |
| 7 | Bedroom 3 | Second | 3.35 | 4.45 | Broadloom | Closet | Large Window |
| 8 | Bedroom 4 | Second | 5.15 | 3.23 | Broadloom | Closet | Large Window |
Map
-
AddressOshawa
Featured properties

