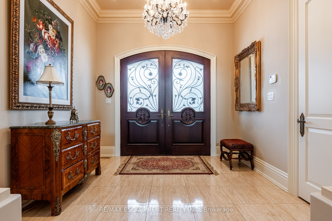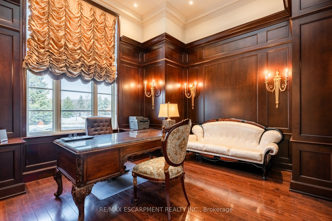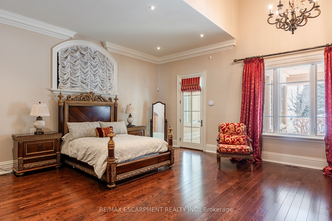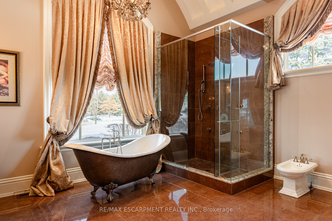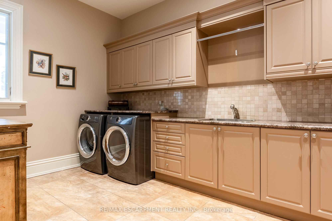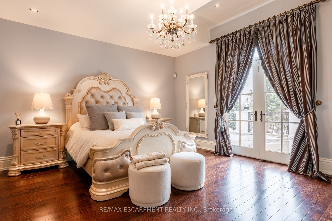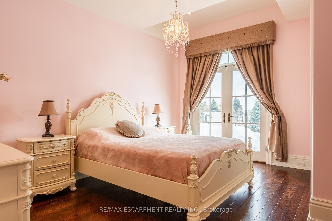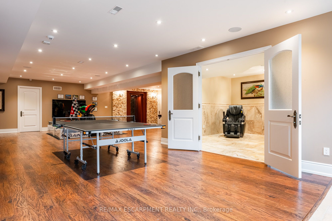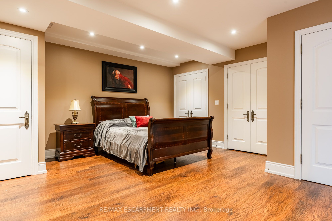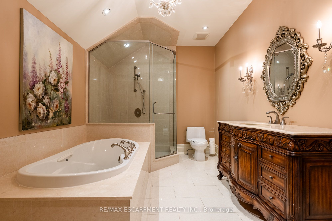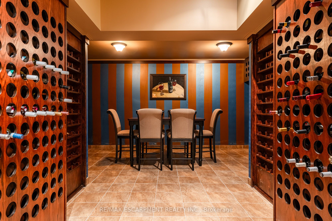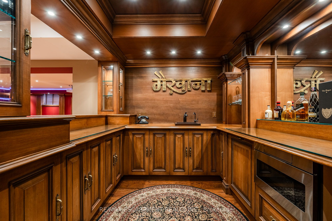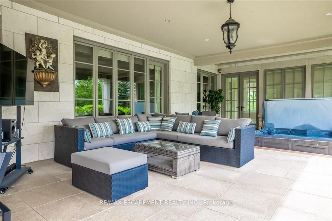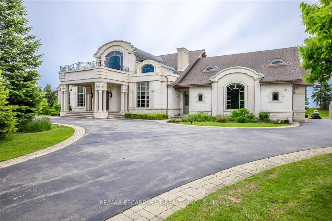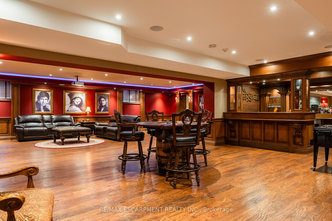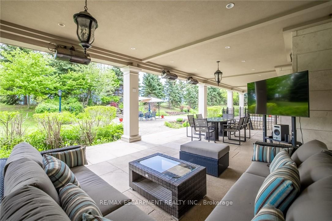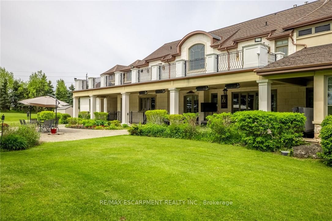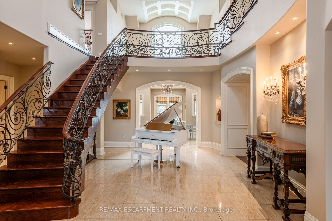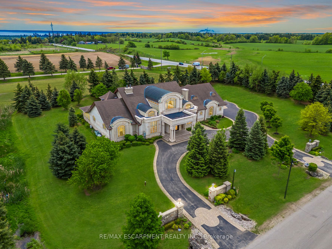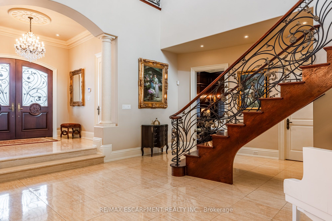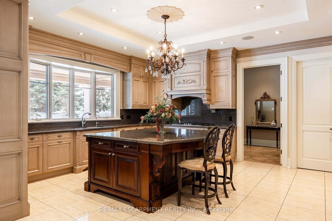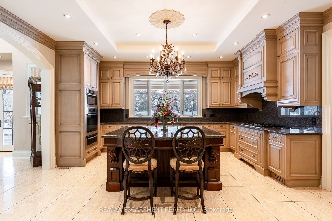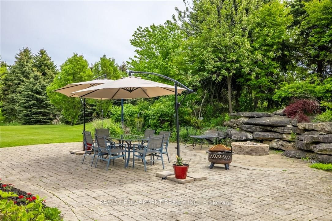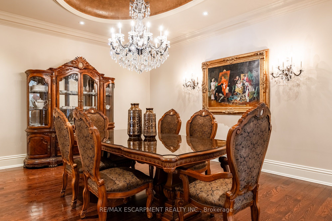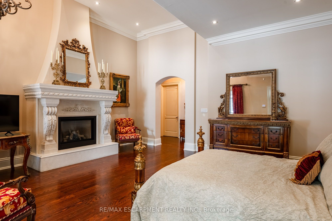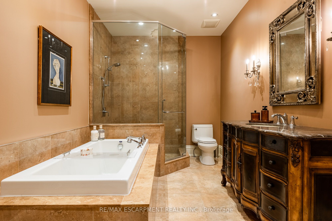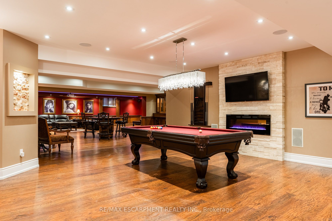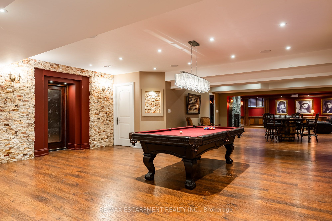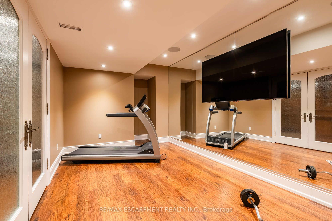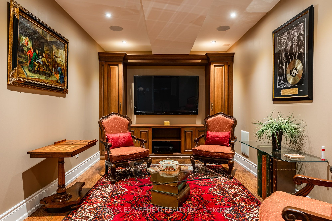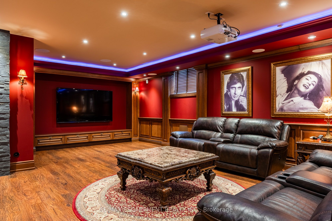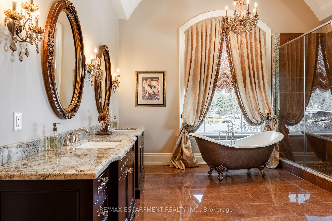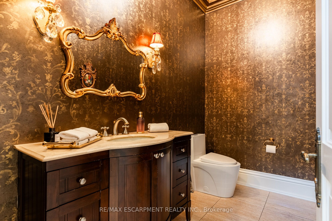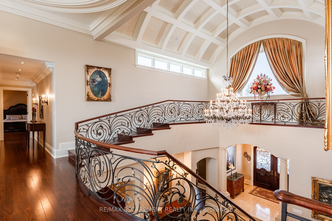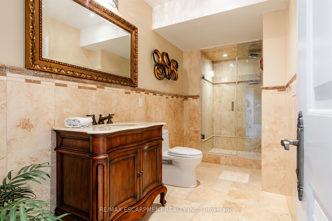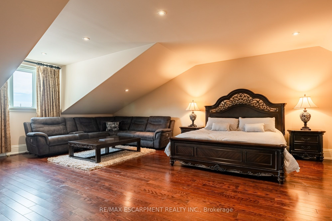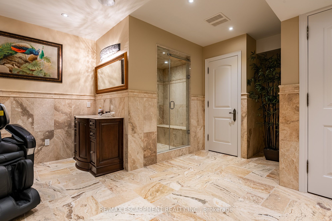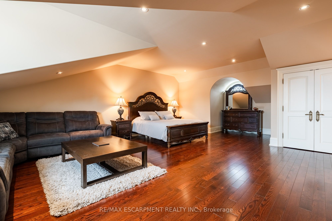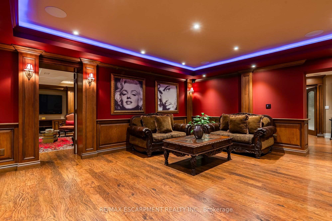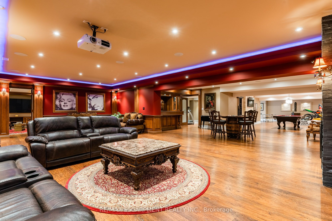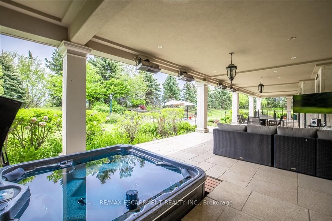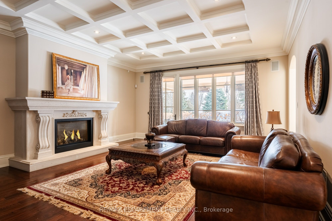
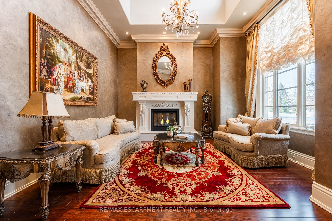
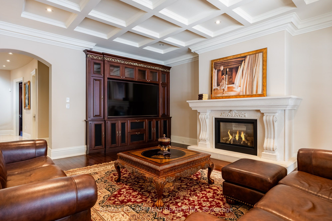
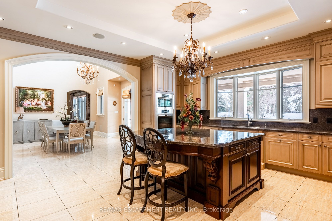
Selling
2594 Bluffs Way, Burlington, ON L7M 0T8
$4,990,000
Description
Impeccably nestled in The Bluffs, this extraordinary 11,000 sq. ft. estate sits on two acres of treed property, blending modern sophistication with timeless elegance. A grand foyer welcomes you to soaring coffered ceilings, expansive windows, and a wrought-iron staircase. The chefs kitchen boasts a walk-in pantry, custom cabinetry, and premium appliances, while the breakfast room opens to a landscaped backyard with a heated covered lanai. The main-floor principal suite is a private retreat with a fireplace, his and her walk-in closets, and a spa-inspired ensuite. An adjoining sunroom provides direct backyard access. A stately home office features rich wood paneling and built-ins. Upstairs, three additional bedrooms offer luxury and comfort. The lower level is an entertainers dream, complete with a full bar, oversized wine cellar, dance floor, home theatre, gym, cigar lounge, and a spa-inspired bath with a steam sauna. A fifth bedroom adds flexibility. Car enthusiasts will love the heated three-car garage with two lifts for up to six vehicles. Built-in speakers throughout enhance the ambiance. This remarkable estate offers an unparalleled lifestyle, minutes from major highways and Burlington's finest amenities.
Overview
MLS ID:
W12026771
Type:
Detached
Bedrooms:
5
Bathrooms:
6
Price:
$4,990,000
PropertyType:
Residential Freehold
TransactionType:
For Sale
BuildingAreaUnits:
Square Feet
Cooling:
Central Air
Heating:
Forced Air
ParkingFeatures:
Attached
YearBuilt:
16-30
TaxAnnualAmount:
25482
PossessionDetails:
Flexible
Map
-
AddressBurlington
Featured properties

