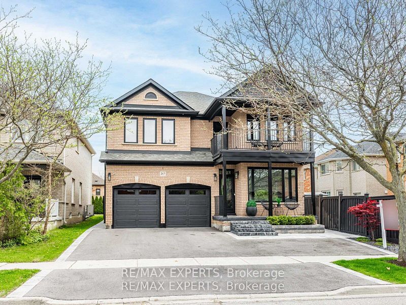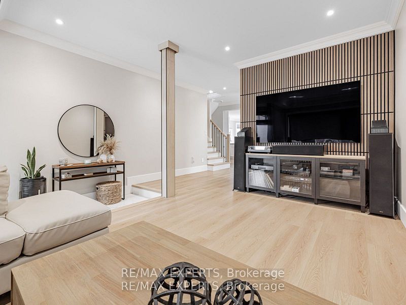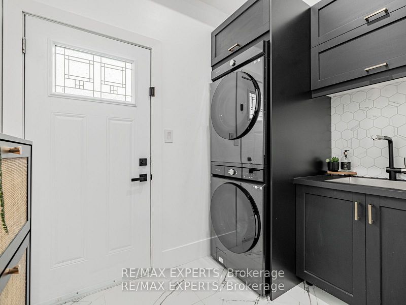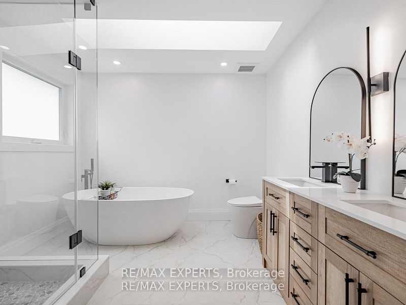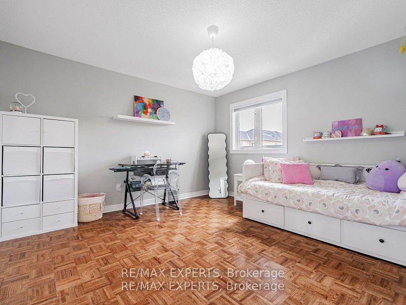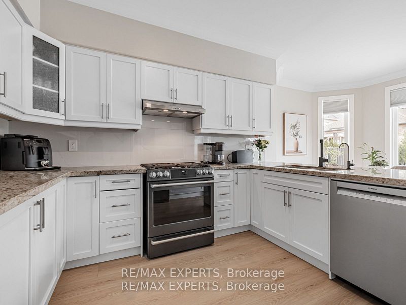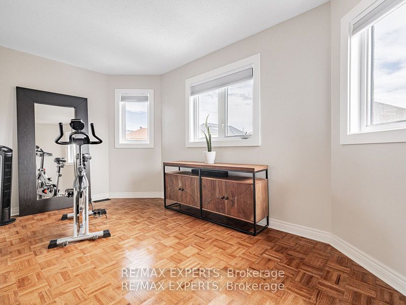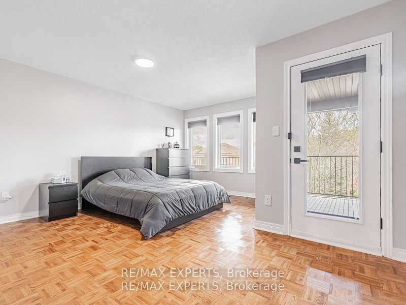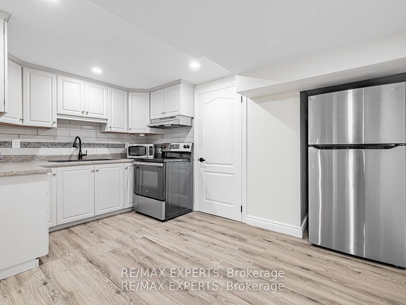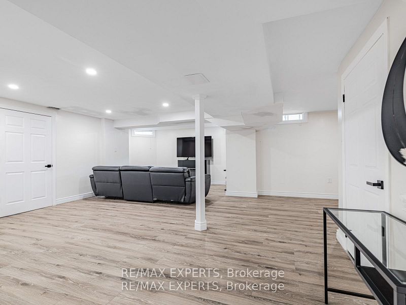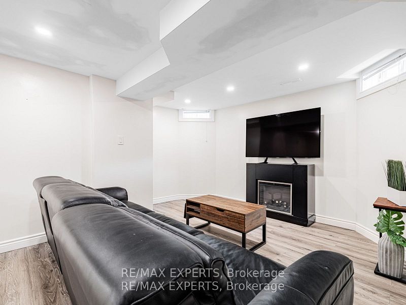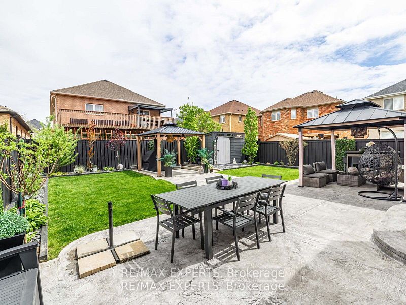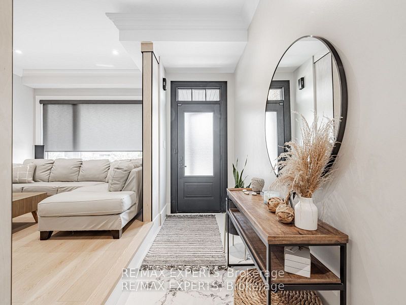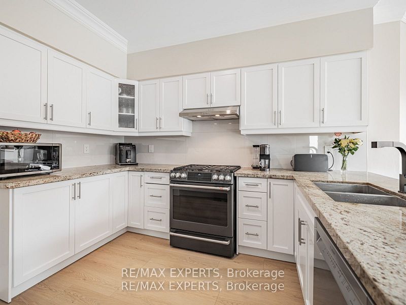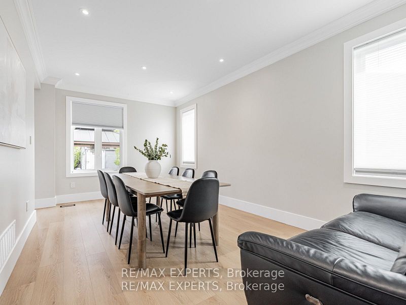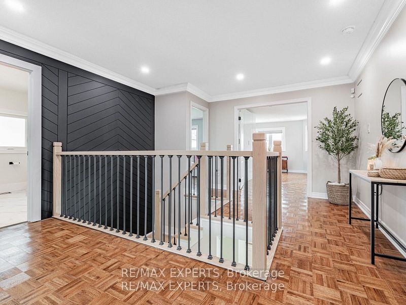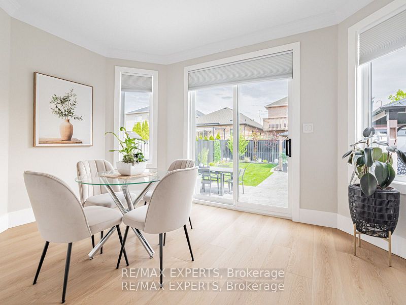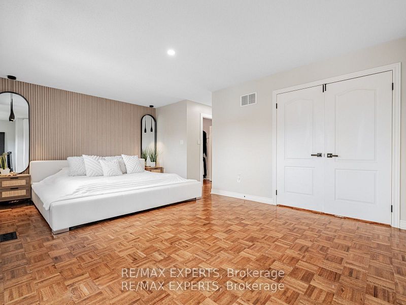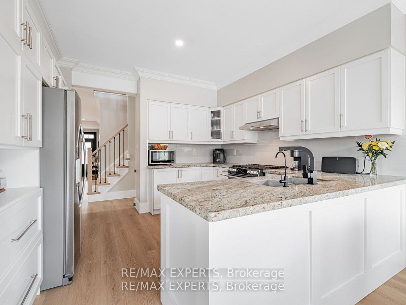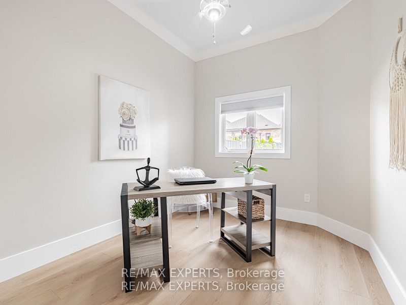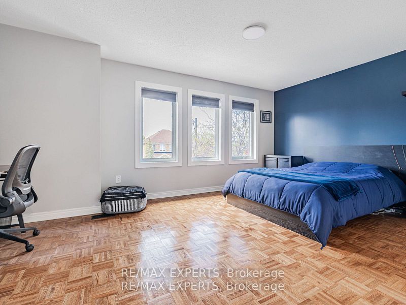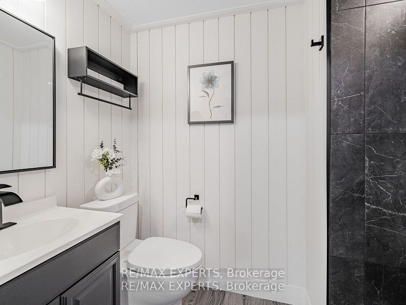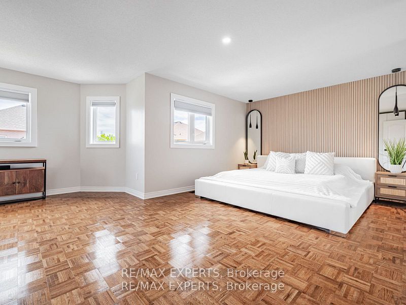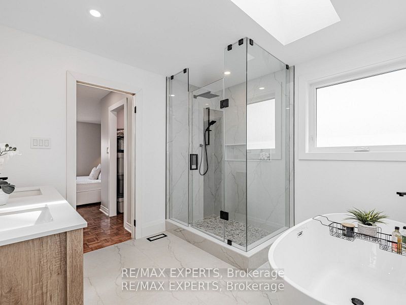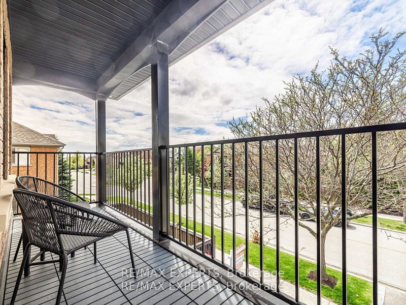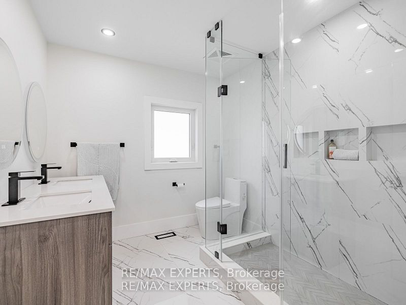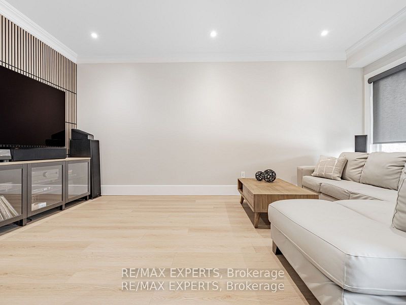
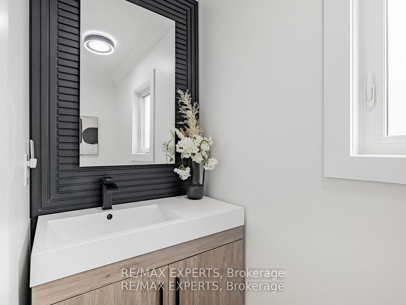

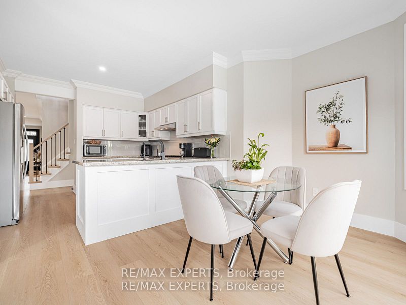
Selling
267 Sunset Ridge, Vaughan, ON L4H 1Z7
$1,640,000
Description
Beautifully Upgraded Almost 2,900 Sq. Ft. Home That Combines Elegance, Functionality, And Exceptional Curb Appeal. With Newer Front & Side Windows, Outdoor Pot Lights, Newer Interlocking Walkways & Paved Driveway. Every Detail Has Been Thoughtfully Considered. Stunning Feature Walls Add Warmth And Character, Making A Striking First Impression. Inside, The Home Is Bathed In Natural Light Thanks To Additional Windows, Creating A Bright And Inviting Atmosphere. You'll Love The Gleaming Wood Floors, Crown Moulding, Rod Iron Railings, Smooth Ceilings, And Pot Lights Throughout. The Main Floor Office Offers A Private Space To Work Or Study, While The Designer Laundry Room Is As Stylish As It Is Functional. The Home Features Four Fully Renovated Bathrooms, Spacious Kitchen That Overlooks Retreat-Style Backyard, And A Finished Basement Apartment With A Separate Entrance, Second Kitchen, And Second Laundry Area Perfect For In-Laws, Nanny, Or Additional Income. Located Just Steps From One Of Vaughan's Most Impressive Parks, This Home Is A Rare Offering In One Of The City's Most Sought-After Neighbourhoods. Don't Miss Your Chance To Make 267 Sunset Ridge Your Forever Home!
Overview
MLS ID:
N12201988
Type:
Detached
Bedrooms:
5
Bathrooms:
4
Square:
2,750 m²
Price:
$1,640,000
PropertyType:
Residential Freehold
TransactionType:
For Sale
BuildingAreaUnits:
Square Feet
Cooling:
Central Air
Heating:
Forced Air
ParkingFeatures:
Built-In
YearBuilt:
Unknown
TaxAnnualAmount:
6267.21
PossessionDetails:
30-60
Map
-
AddressVaughan
Featured properties

