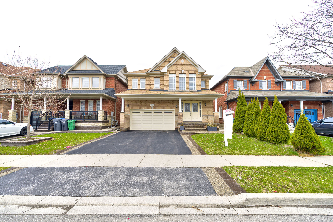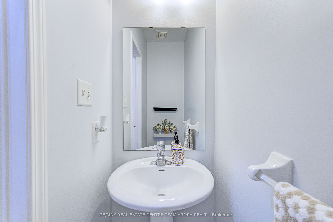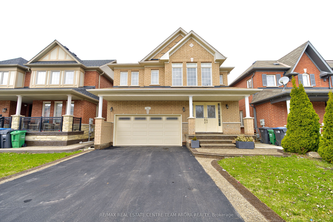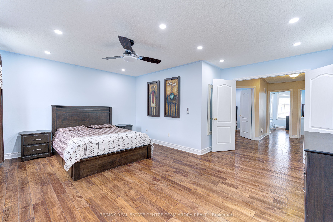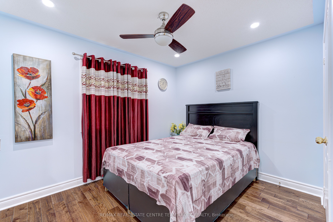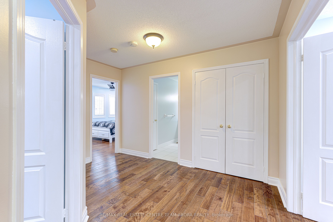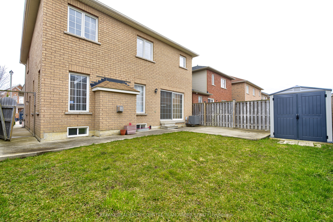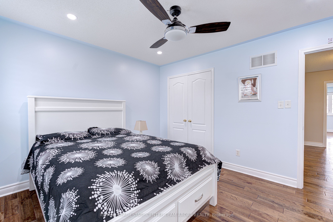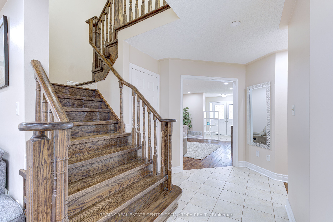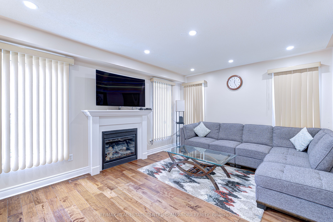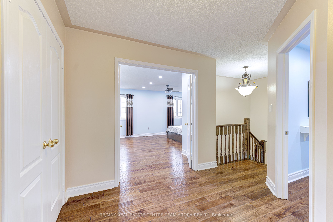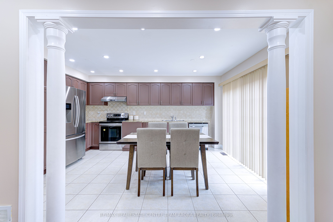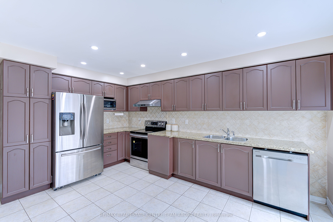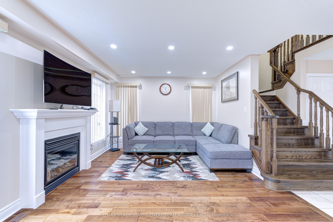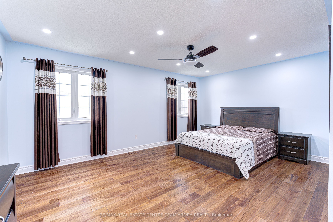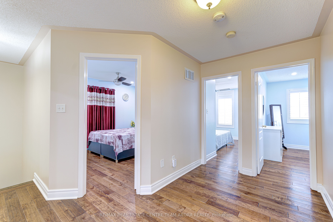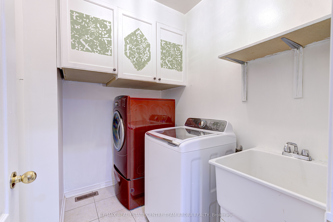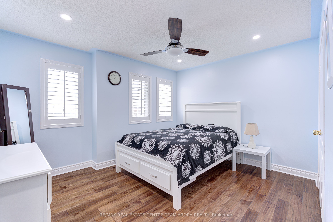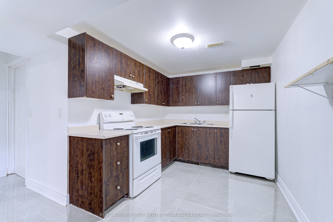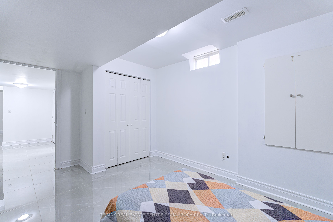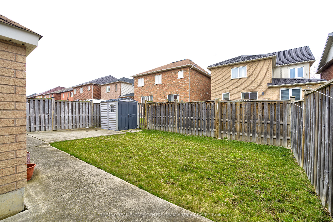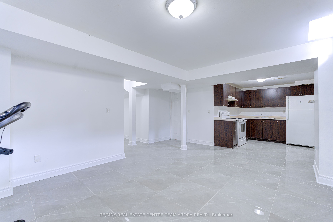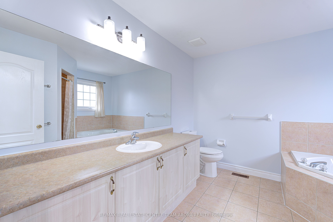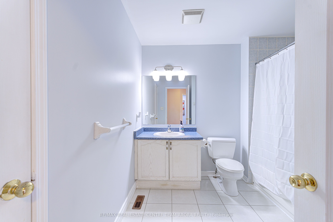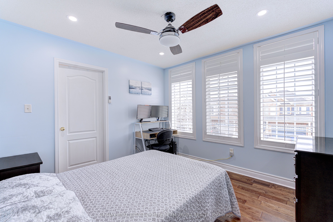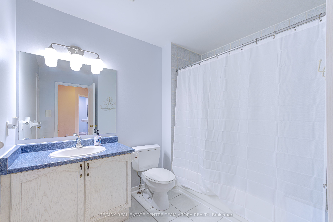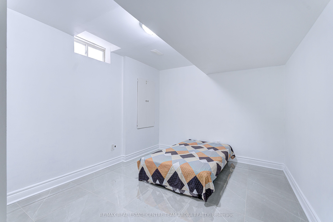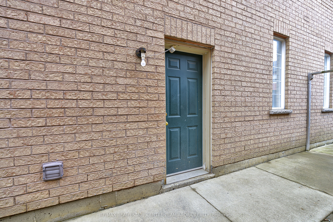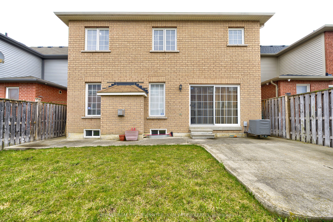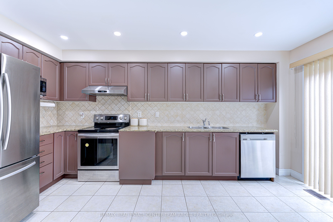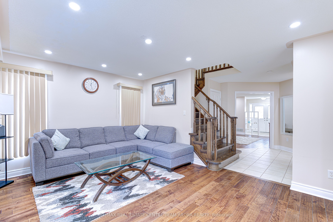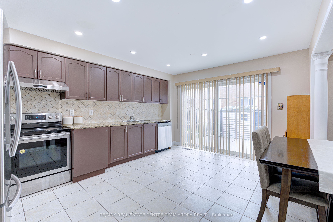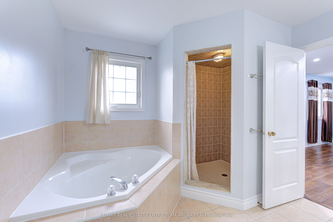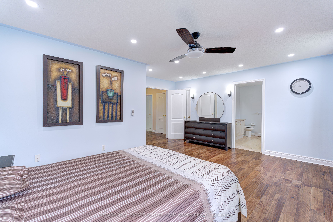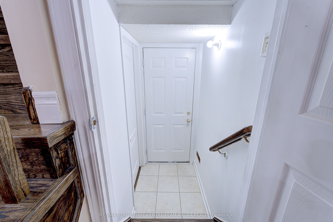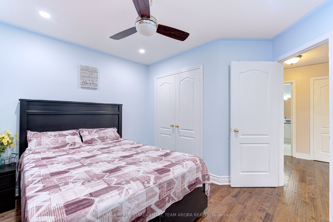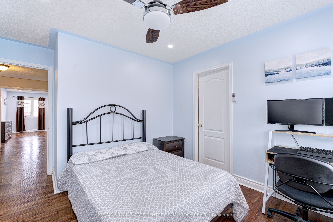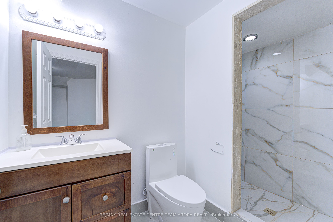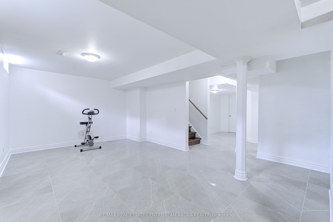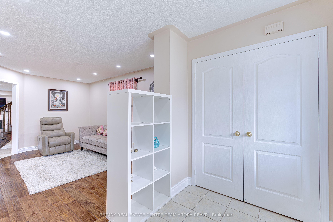
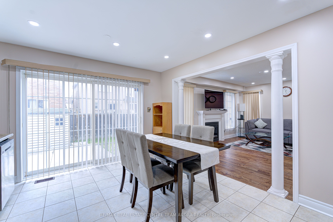
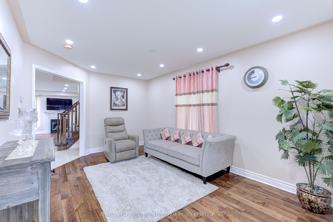
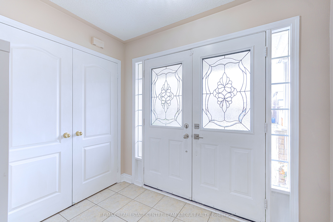
Selling
27 Beresford Crescent, Brampton, ON L6P 2M2
$1,199,900
Description
Nestled In The Prestigious Bram East Community, This Spacious Two-Storey Residence Offers The Perfect Blend Of Elegance, Comfort And Versatility. It Is Move-In-Ready, Carpet free, Boasting Four Spacious Bedrooms, This Home Is Thoughtfully Designed For Both Growing Families And Savvy Investors. Step Inside Through Grand Double Front Doors And Be Welcomed By Expansive Principal Rooms, Including Separate Living And Family Areas Ideal For Entertaining Or Quiet Evenings By The Cozy Fireplace. The Heart Of The Home Is A Sun-Filled Kitchen That Seamlessly Connects To The Family Room And Opens To A Spacious Backyard Through Elegant Double Doors Perfect For Summer Gatherings Or Peaceful Outdoor Living. The Newly Renovated Finished Basement With A Separate Entrance Features A One-Bedroom Suite, Offering Endless Potential Including Extended Family Living. With A Double Car Garage, Premium Finishes Throughout, And Located On A Quiet, Child Friendly Crescent This Is Your Opportunity To Experience Refined Living In One Of Brampton's Most Sought-After Neighborhoods. Ideally Located With Easy Access To Highway 427/407, Close To Public Transit, Top-Rated Schools, Places Of Worship, Community Centres, Shopping Centres, And All Essential Amenities.
Overview
MLS ID:
W12093351
Type:
Detached
Bedrooms:
5
Bathrooms:
4
Square:
2,250 m²
Price:
$1,199,900
PropertyType:
Residential Freehold
TransactionType:
For Sale
BuildingAreaUnits:
Square Feet
Cooling:
Central Air
Heating:
Forced Air
ParkingFeatures:
Built-In
YearBuilt:
Unknown
TaxAnnualAmount:
6519.35
PossessionDetails:
TBA
Map
-
AddressBrampton
Featured properties

