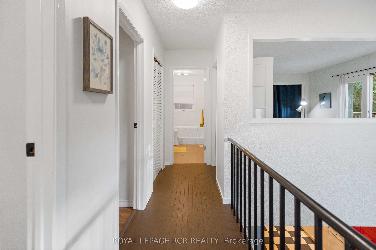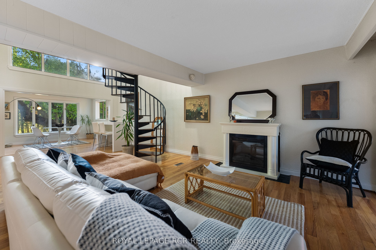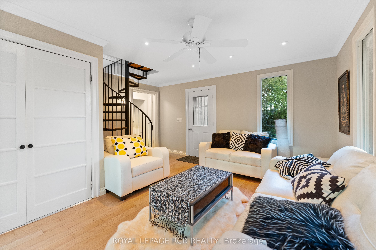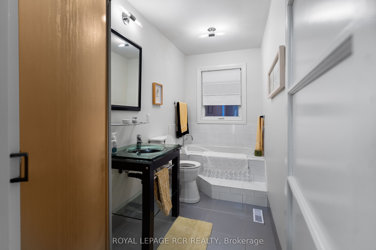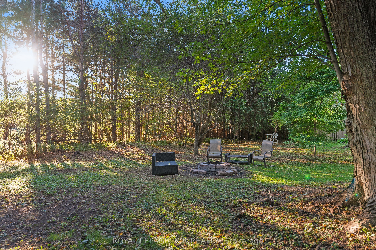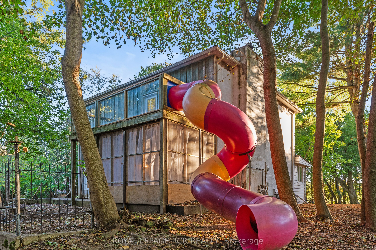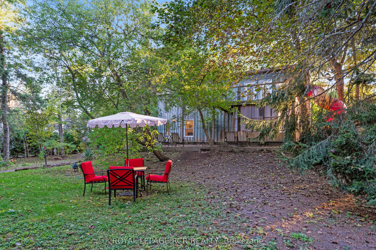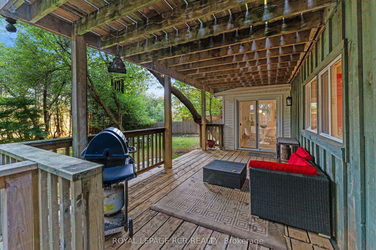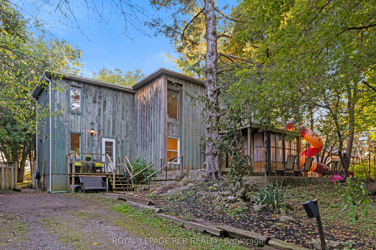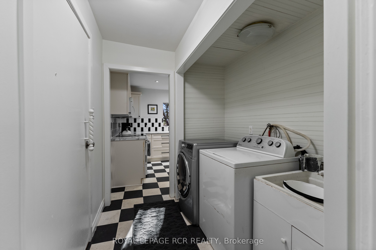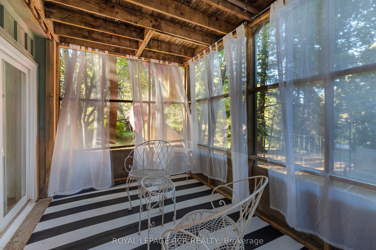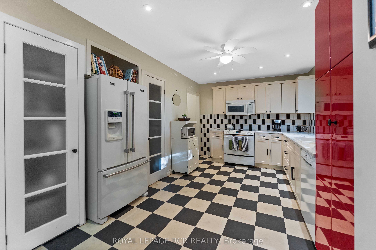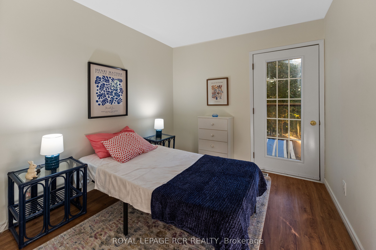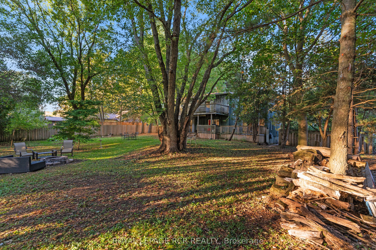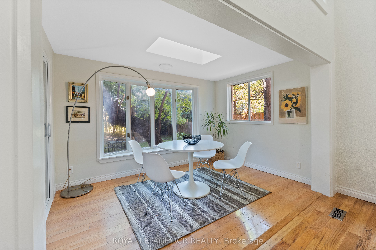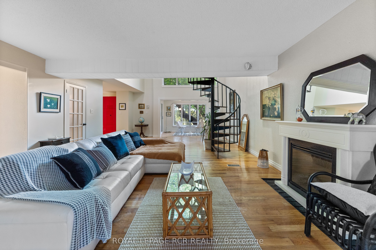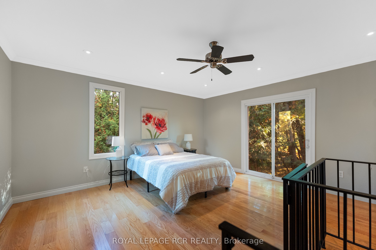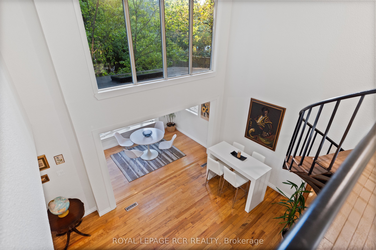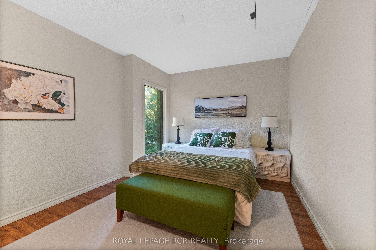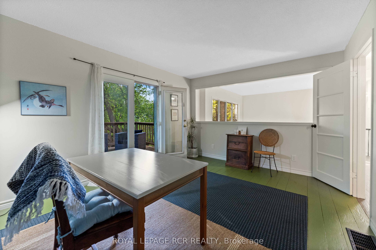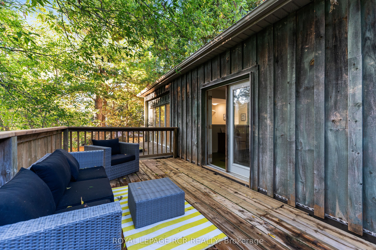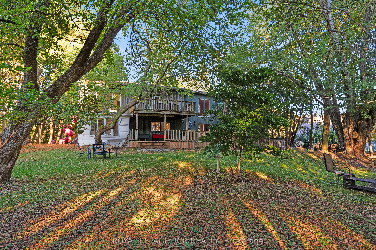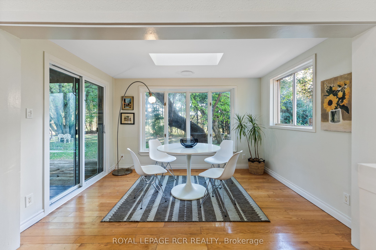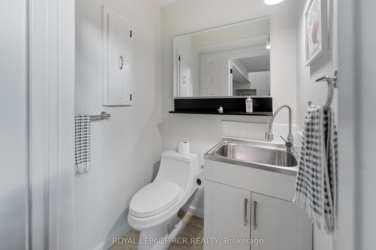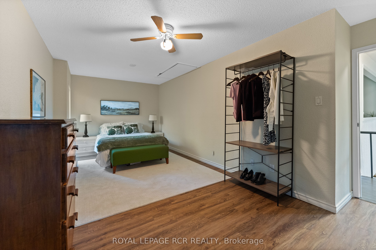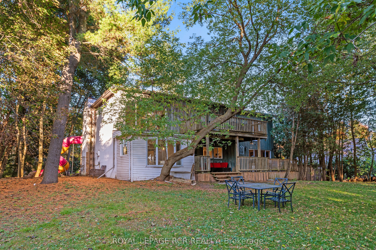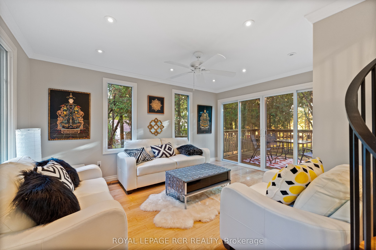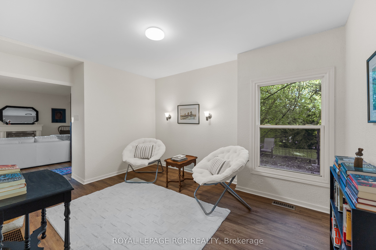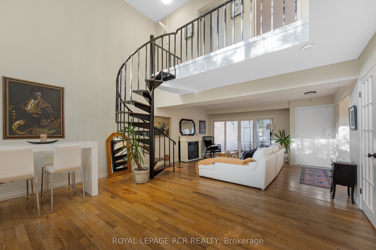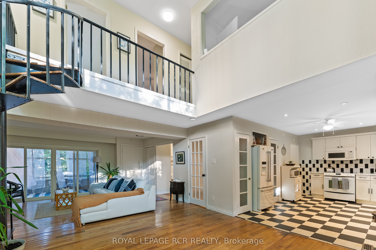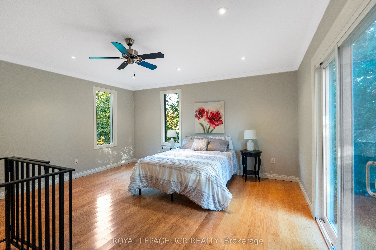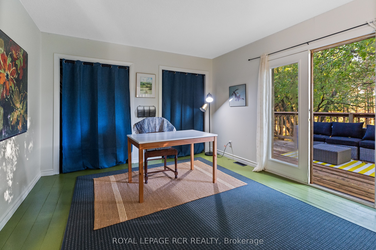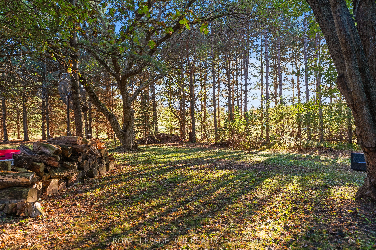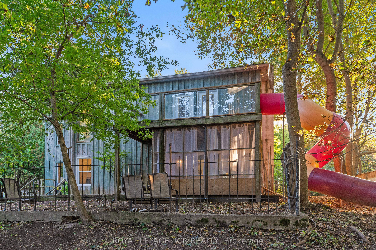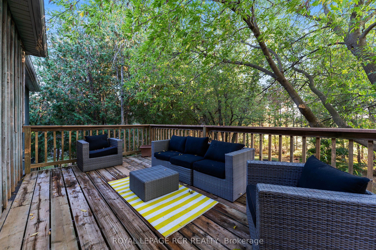
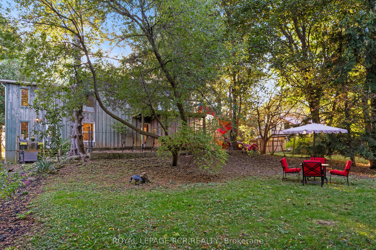
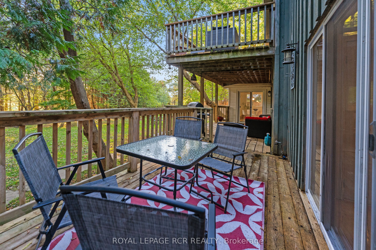
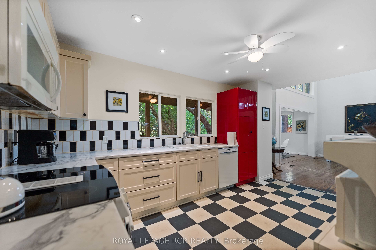
Selling
27 John Street, Caledon, ON L7K 0C4
$899,000
Description
In the picturesque village of Alton, and only steps to the Millcroft Inn and Alton Mills Art Centre, this delightful retro gem showcases a classic mid-century architecture, well ahead of its time. The open-concept layout seamlessly connects the living room, dining area, and kitchen, making it ideal for entertaining. Cathedral ceilings, large windows and multiple walk-outs flood the space with natural light. The kitchen offers a modern touch with white cupboards, marble laminate and the classic retro checkered tiles. Ample counter and pantry space making it versatile for families. The upper level offers 3 generously sized bedrooms, each with a walk-out including a slide! A second living room on the main level has a 3pc bath with an upper-level bedroom. A separate space, perfect for family and guests. Step outside to a private backyard, perfect for summer barbecues or gardening. **EXTRAS** A blank canvas awaiting your entertaining dreams.
Overview
MLS ID:
W11939405
Type:
Detached
Bedrooms:
4
Bathrooms:
3
Square:
1,750 m²
Price:
$899,000
PropertyType:
Residential Freehold
TransactionType:
For Sale
BuildingAreaUnits:
Square Feet
Cooling:
None
Heating:
Forced Air
ParkingFeatures:
None
YearBuilt:
Unknown
TaxAnnualAmount:
3743.24
PossessionDetails:
Flex/TBA
🏠 Room Details
| # | Room Type | Level | Length (m) | Width (m) | Feature 1 | Feature 2 | Feature 3 |
|---|---|---|---|---|---|---|---|
| 1 | Living Room | Main | 4.92 | 7.72 | Open Concept | Cathedral Ceiling(s) | Hardwood Floor |
| 2 | Dining Room | Main | 3.6 | 2.33 | Open Concept | W/O To Deck | Bay Window |
| 3 | Kitchen | Main | 4.59 | 2.92 | Open Concept | Vinyl Floor | Pantry |
| 4 | Laundry | Main | 2.15 | 1.98 | Walk Through | Vinyl Floor | — |
| 5 | Sitting | Main | 3.04 | 3.91 | Walk Through | Laminate | Window |
| 6 | Bedroom | Second | 3.5 | 4.41 | Wood | Double Closet | W/O To Balcony |
| 7 | Bedroom 2 | Second | 6.68 | 3.04 | Laminate | W/O To Balcony | Window |
| 8 | Bedroom 3 | Second | 2.71 | 3.04 | Laminate | W/O To Balcony | Closet |
| 9 | Living Room | Main | 4.74 | 4.59 | Hardwood Floor | W/O To Deck | 3 Pc Bath |
| 10 | Bedroom 4 | Second | 4.57 | 4.74 | Spiral Stairs | Window | — |
Map
-
AddressCaledon
Featured properties

