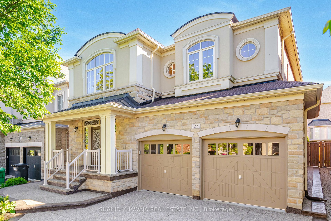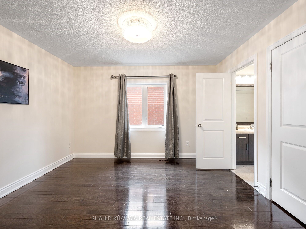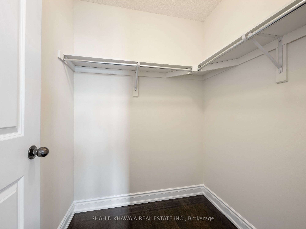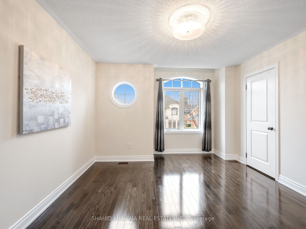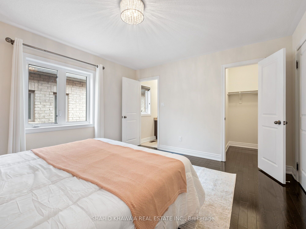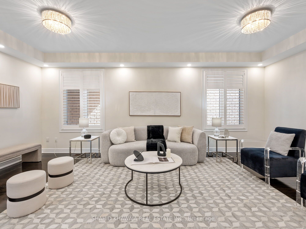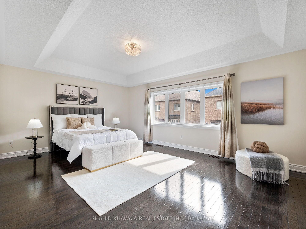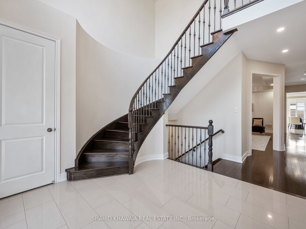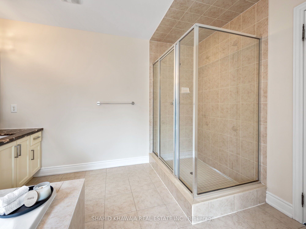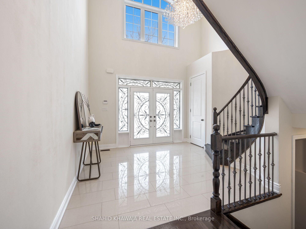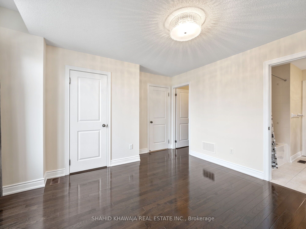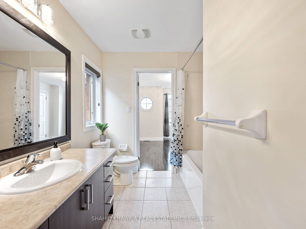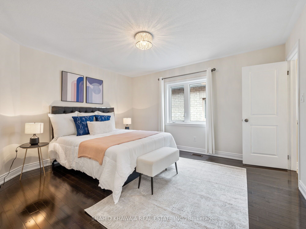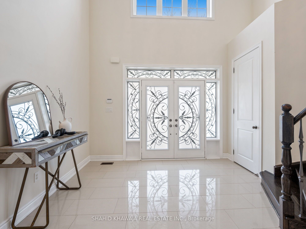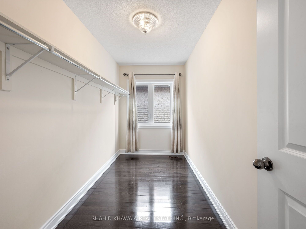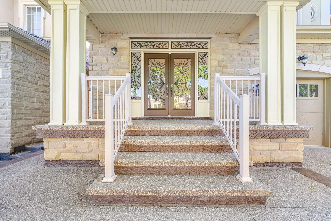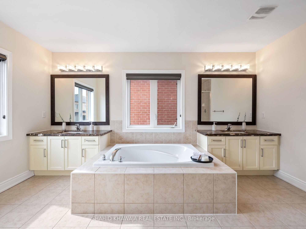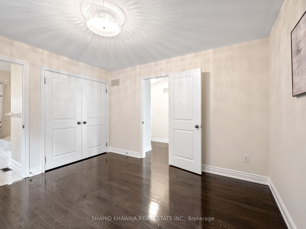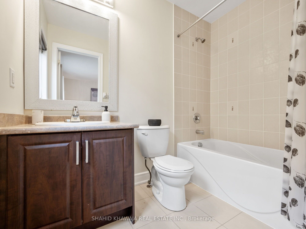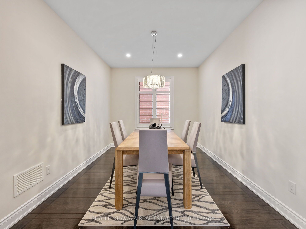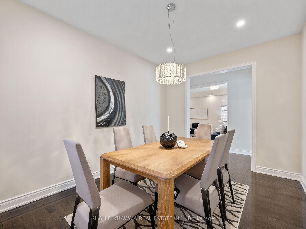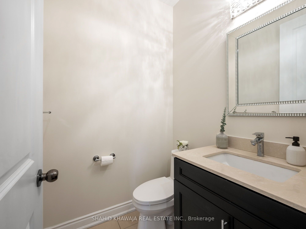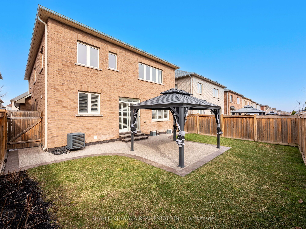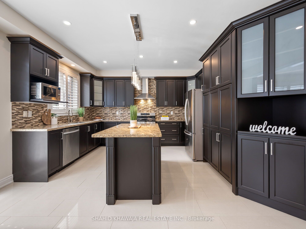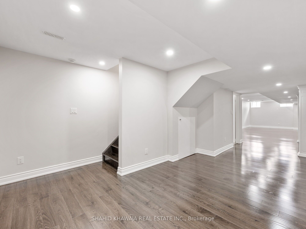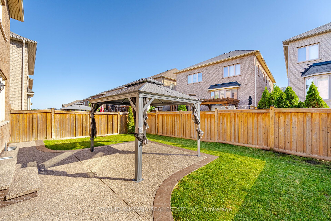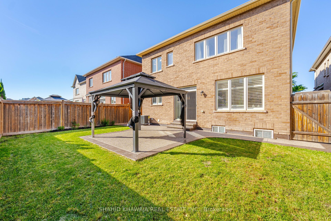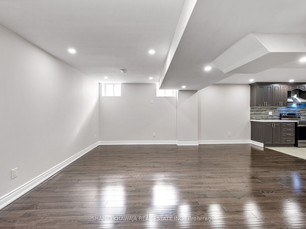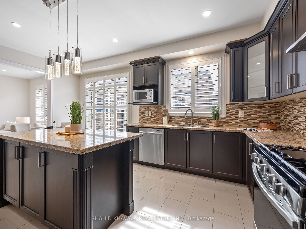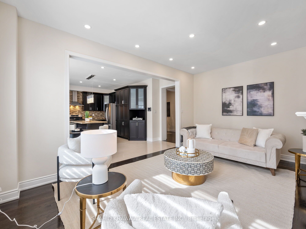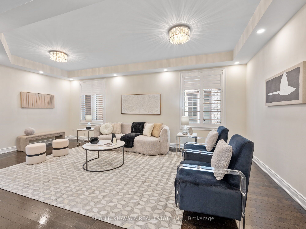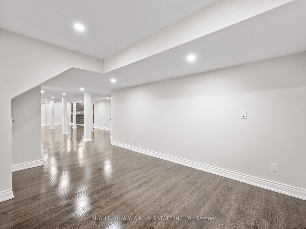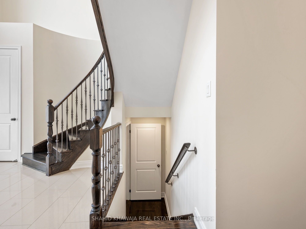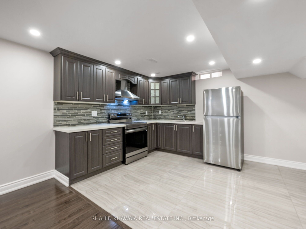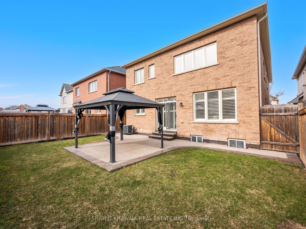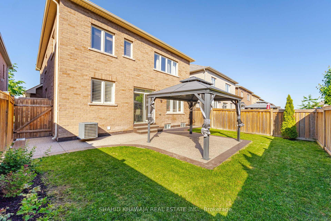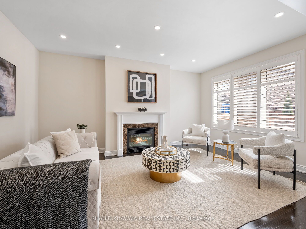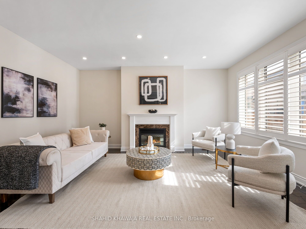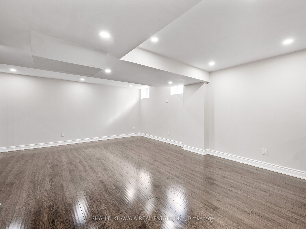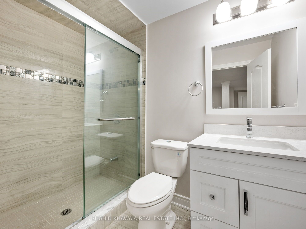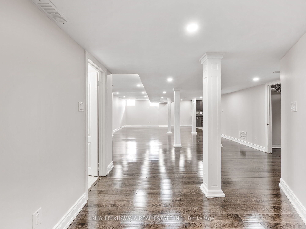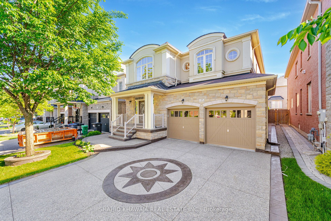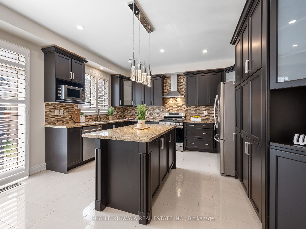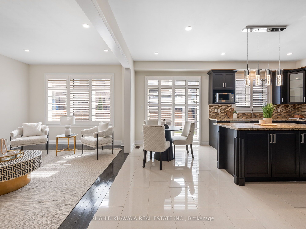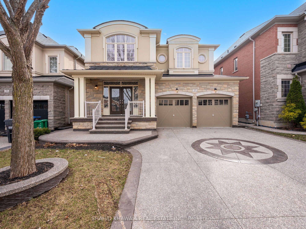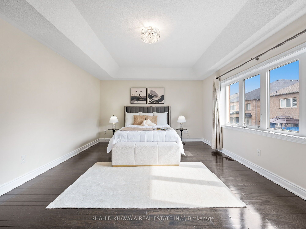
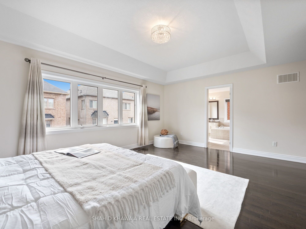
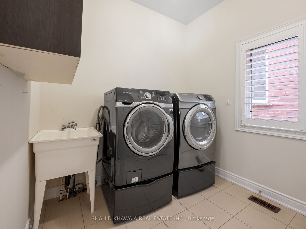
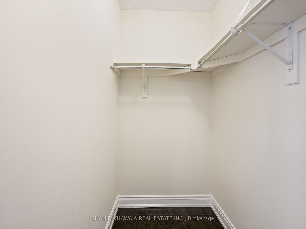
Selling
27 Lampman Crescent, Brampton, ON L6X 0E4
$1,699,777
Description
**View Tour* Extremely Mint Condition ** Discover The Epitome Of Luxury Living w/ This Spectacular 2-Storey ** Fully Upgraded** Detached Home Boasting 4 Bedrooms + 5 Full Bath W/ Professionally Finished Basement, 2 Full Size Kitchen & Expensive Stone Interlocking Encircle This Home. Located In One Of Brampton's Most Prestigious Community of Credit Valley** This Modern Palatial Beauty Offers Utmost Attention to Detail. Mesmerizing Stone & Stucco Elevation **As You Step Through The Double Front Doors, The Magnificent Open To Above Foyer Sets The Tone For The Grandeur W/ Tall Windows Allowing For Natural Light To Flood The Home & A Stunning Open Concept Layout Seamlessly Connects Home For Entertaining Family & Friends. * Thousands Of $$ Spent On Upgrades* Hardwood Floors, Upgraded Lights Fixtures & Custom Chandeliers, Pot Lights *Separate Living / Dinning & Family Room *Formal LIvng room Boasts Tray Ceiling & 2 Large WINDOWS **l Dining Room fts Pot Lights is Perfect For Cozy evenings /Hosting ** Family Room W/ A Custom Mantle Gas Fireplace Overlooks the Panoramic Chef's Kitchen Boasts A Lg Centre island with Granite Countertops, B/I Stainless Steel appliances &, Ample upper lower cabinetry space **Family Size Eat in Kitchen Space W/ W/O to Fully Fenced Well Manicured Backyard Boasting A Full Size Gazebo For All Outdoor Gatherings *Hardwood Staircase W/ Custom Spindles Leads To Primary Suite Boasting Tray Ceiling, Massive W/I Closet & Spa Like 5-Pc Ensuite Including His/ Her Vanities, Glass Standup Shower, Stand Alone Tub**3 Additional Generously Sized Bdrms W Ensuite & Closet Space, Easy Access to A Spacious Laundry Room With Storage** Completing This Home Is The Full Basement Elevated With A Large Rec Room Pot lights Abv Grd windows ,Full Size Kitchen ,3Pc Bath w Glass Shower ideal for , A Nanny/Guest Suite, offers Ample Storage Space ,** Ideal Location **Close Proximity to Lorenville Public School, Public Transit, Parks, Apple Factory, Lionhead Golf & Much More! **
Overview
MLS ID:
W12064295
Type:
Detached
Bedrooms:
4
Bathrooms:
5
Square:
3,250 m²
Price:
$1,699,777
PropertyType:
Residential Freehold
TransactionType:
For Sale
BuildingAreaUnits:
Square Feet
Cooling:
Central Air
Heating:
Forced Air
ParkingFeatures:
Built-In
YearBuilt:
6-15
TaxAnnualAmount:
8102
PossessionDetails:
TBD
Map
-
AddressBrampton
Featured properties

