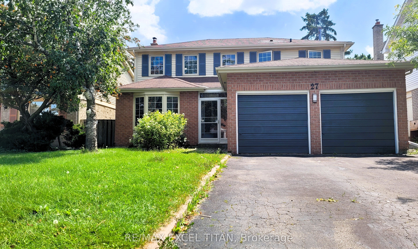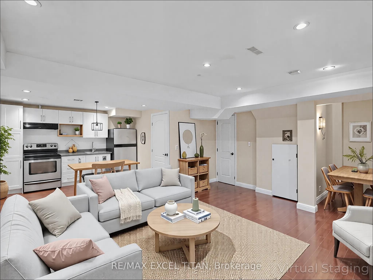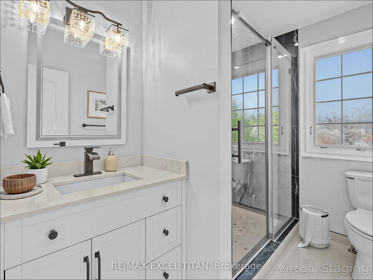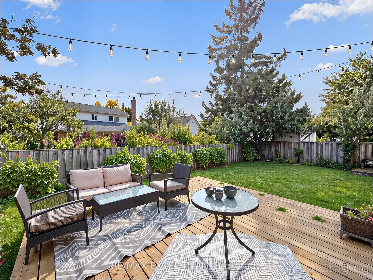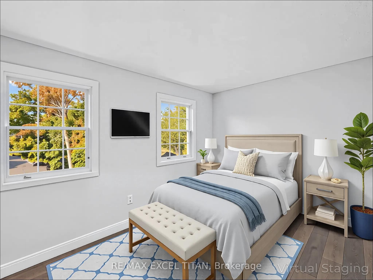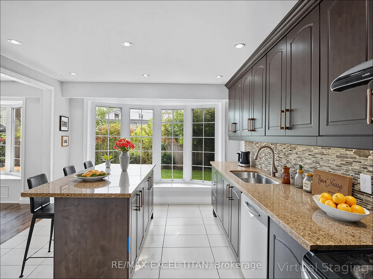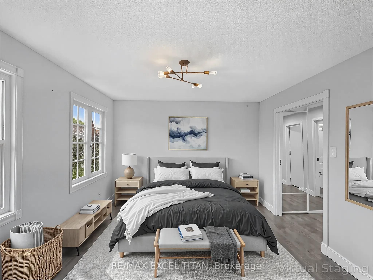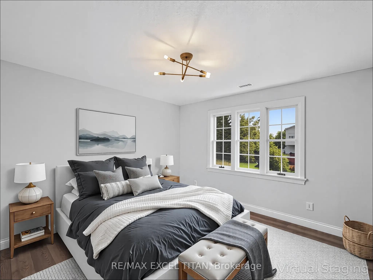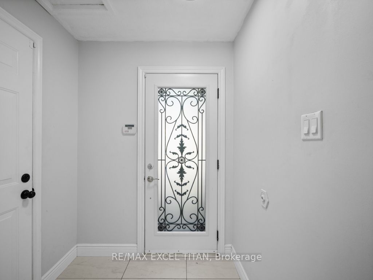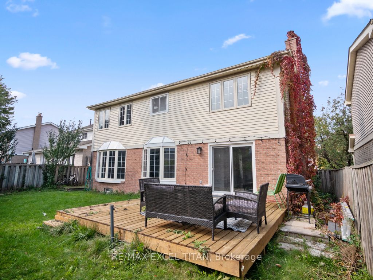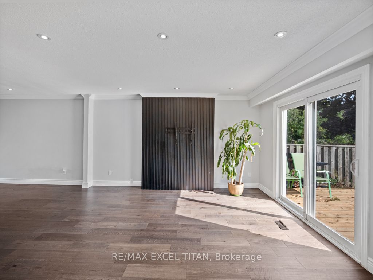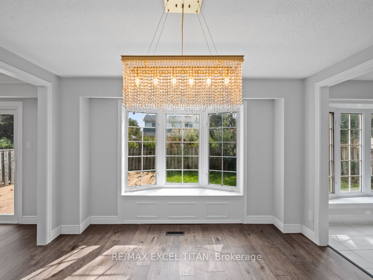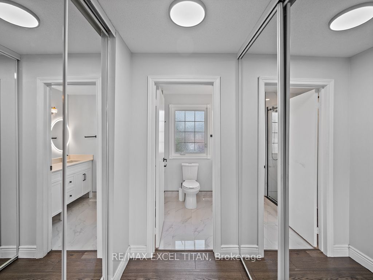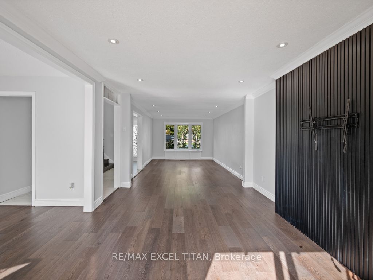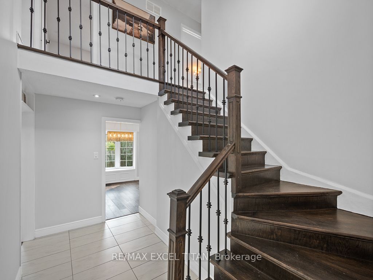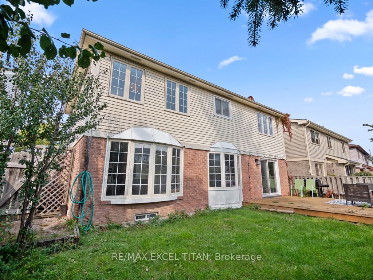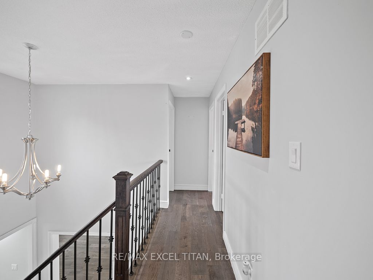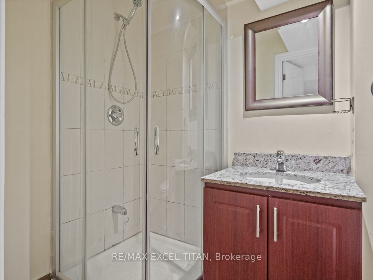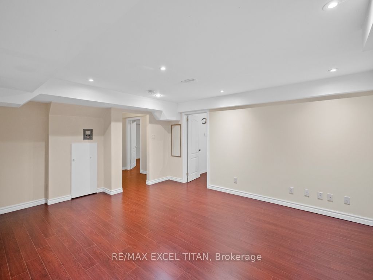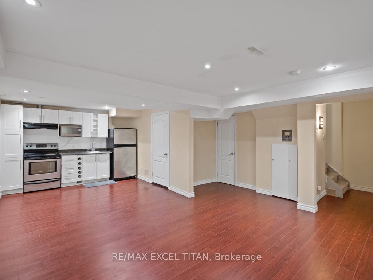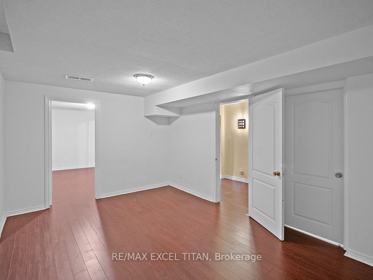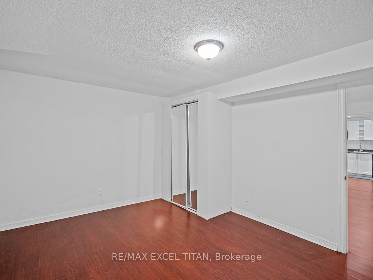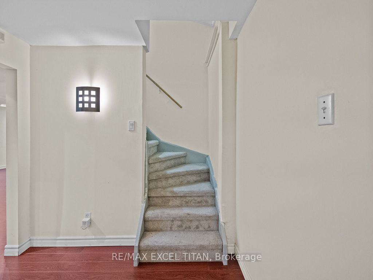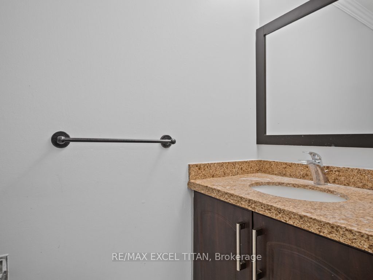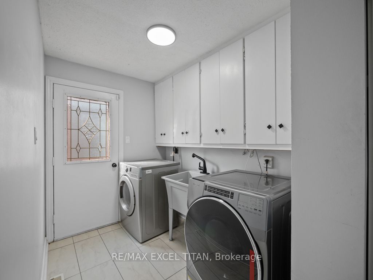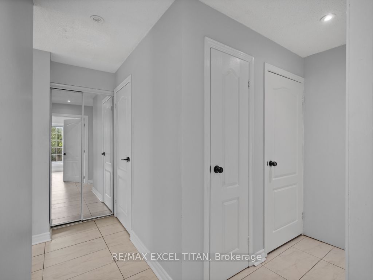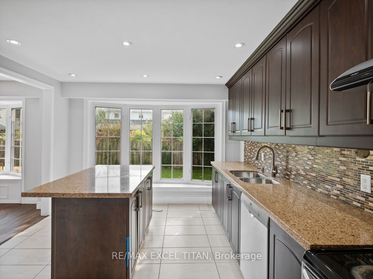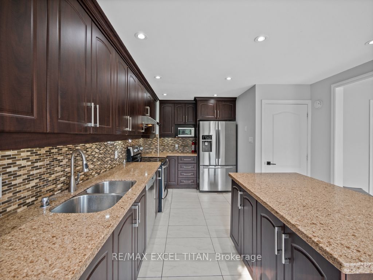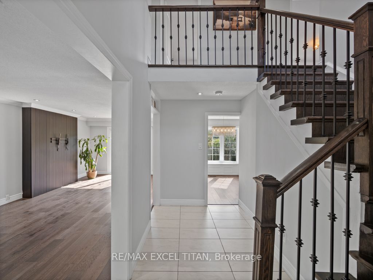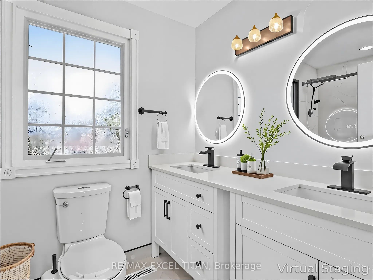
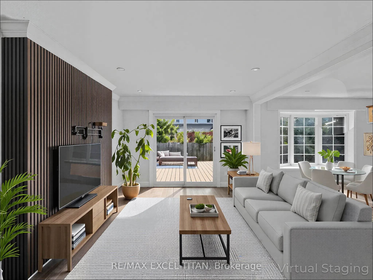
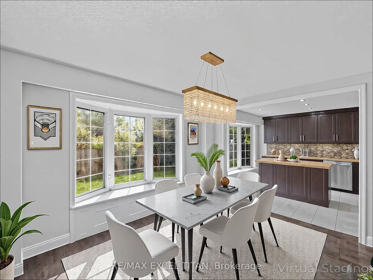
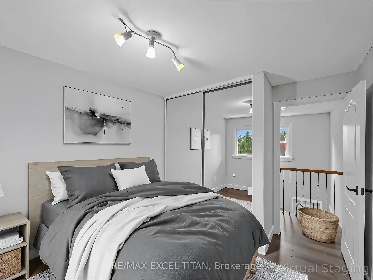
Selling
27 Macdougall Drive, Brampton, ON L6S 3P4
$1,119,000
Description
This immaculately fully renovated 4-bedroom, 4-bathroom, 6 parking detached home seamlessly combines modern luxury with urban convenience. It offers Convenience, 11 minutes from Brampton Civic Hospital, 10 min from Bramalea City Centre Mall, and 9 min Professors Lake to name a few. The home offers elegant finishes and thoughtful design to suit contemporary living. The open concept living, family, and dining areas are bathed in natural light from surrounding bay windows. The family room features a sliding door that opens to a newly installed deck. Throughout the main and second floors, you'll find newly upgraded engineered hardwood floors, baseboards, and recessed pot lights for a sleek, modern look. The kitchen showcases granite countertops, stainless steel appliances, and an eat-in breakfast area for casual dining. Newly upgraded Oak staircase that leads to second floor, the primary suite offers a walk-in closet and a newly renovated porcelain-finished 3-piece en-suite bathroom, complete with a stand-up shower and double quartz sinks. Three additional spacious bedrooms and another upgraded 3-piece bathroom with porcelain finishes complete the upper level. Fixtures were also upgrades for modern look. The fully finished basement, with two bedrooms, a full bath, and a separate side entrance, offers excellent potential for rental income or multi-generational living. Outdoors, the spacious backyard provides ample space for barbecues, gardening, and recreational activities. The oversized double garage and driveway enhanced by the absence of a sidewalk allow parking for up to six vehicles of any size. please note some photos are virtually staged.
Overview
MLS ID:
W12135297
Type:
Detached
Bedrooms:
6
Bathrooms:
4
Square:
2,250 m²
Price:
$1,119,000
PropertyType:
Residential Freehold
TransactionType:
For Sale
BuildingAreaUnits:
Square Feet
Cooling:
Central Air
Heating:
Forced Air
ParkingFeatures:
Built-In
YearBuilt:
31-50
TaxAnnualAmount:
5427
PossessionDetails:
30/60
Map
-
AddressBrampton
Featured properties

