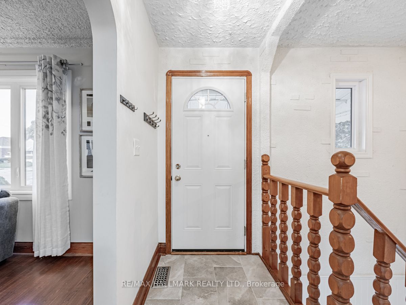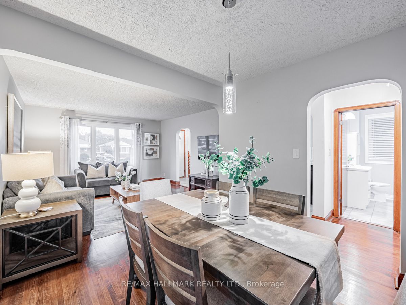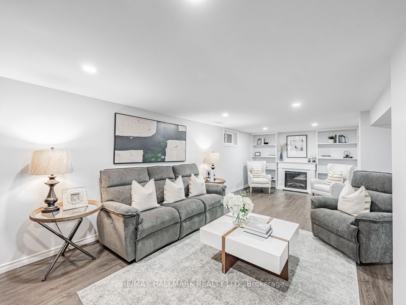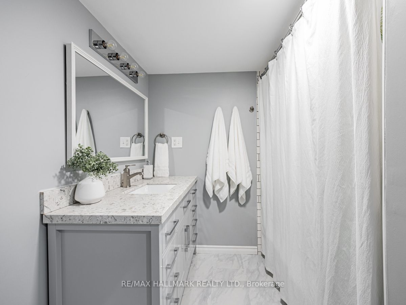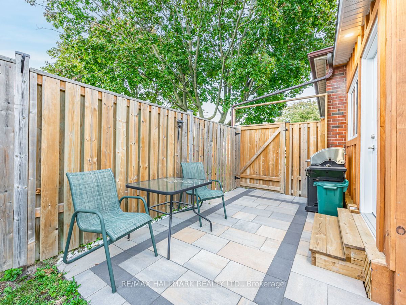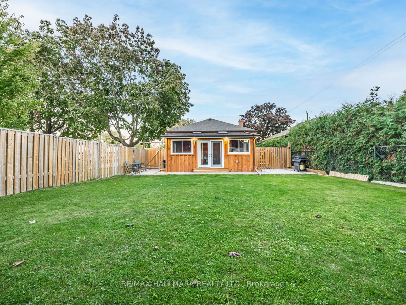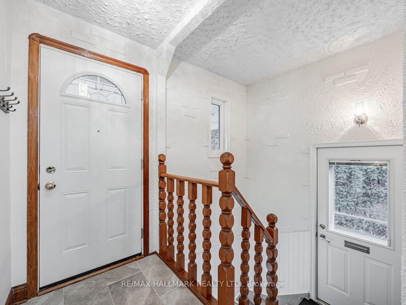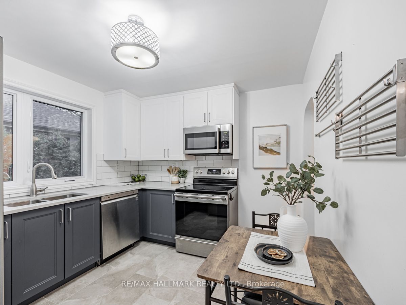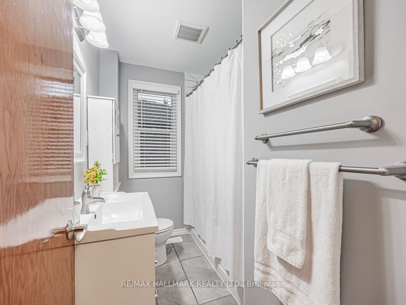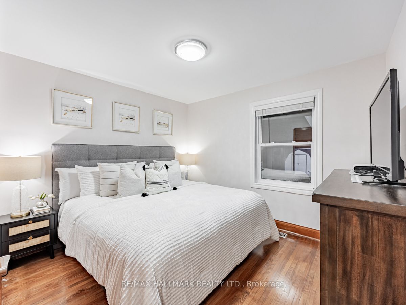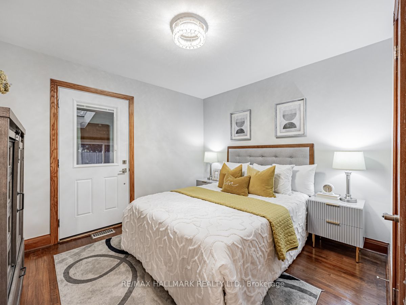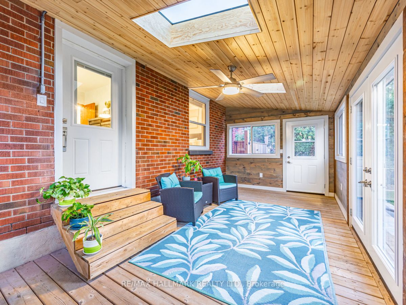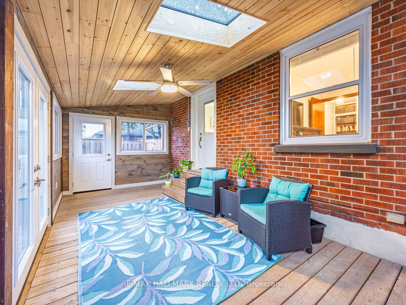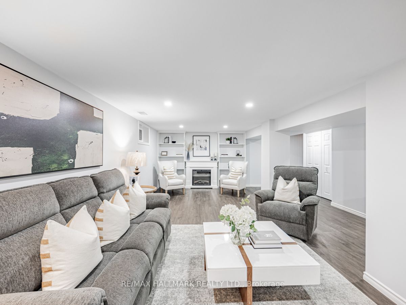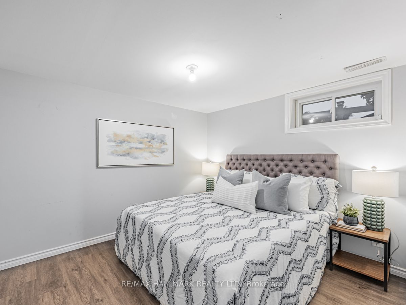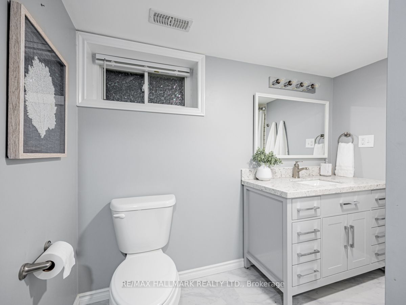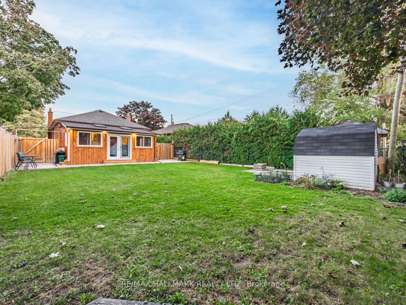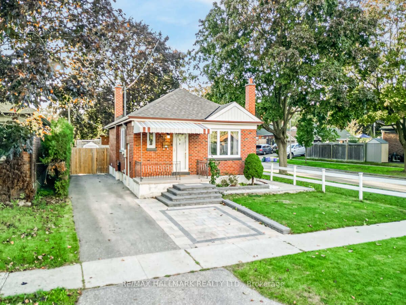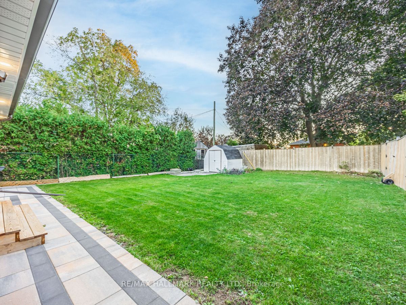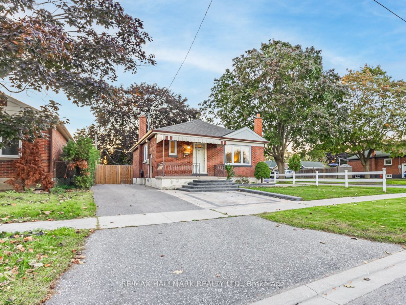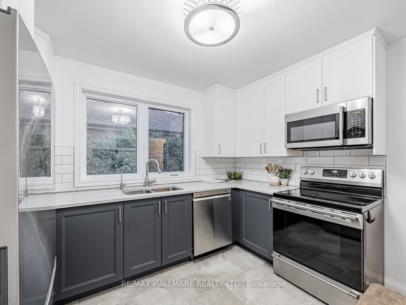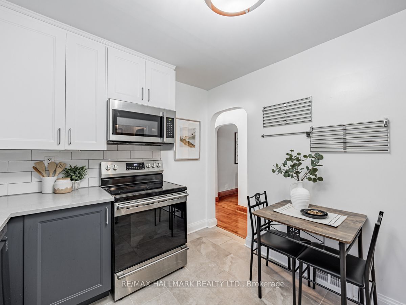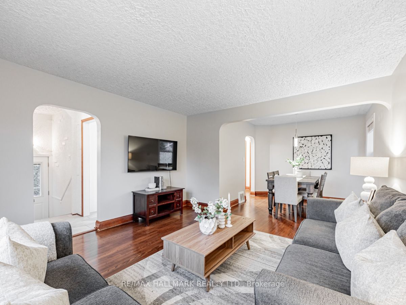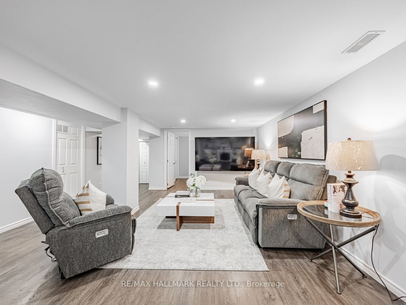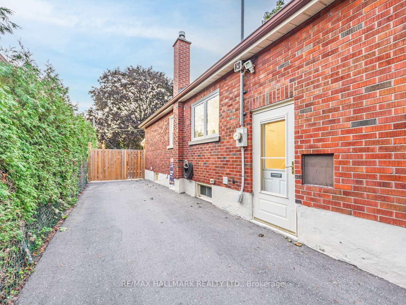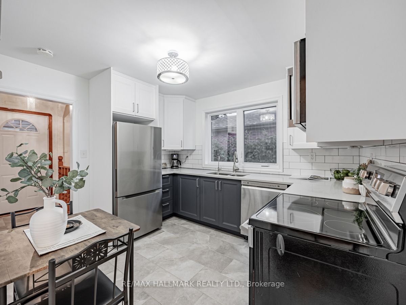
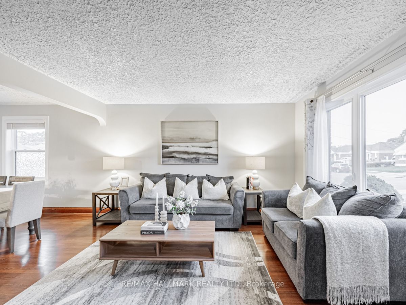
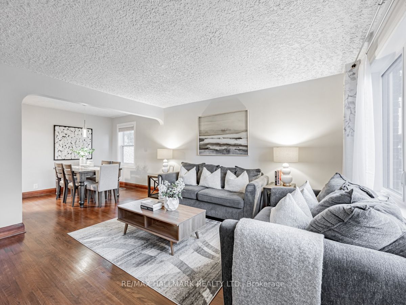
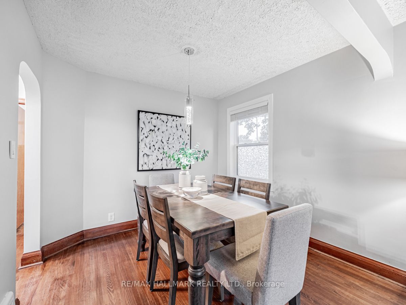
Selling
270 Highland Avenue, Oshawa, ON L1H 6A9
$749,000
Description
This charming bungalow located on a family-friendly street lined with mature trees. Step inside the bright kitchen with large window, stone countertops, and white backsplash, flowing seamlessly into an open-concept living and dining room, perfect for entertaining. Hardwood floors run throughout the main level, enhancing the natural warmth of the home, 2 bedrooms and the primary bedroom offers a unique walkout to a fully enclosed sunroom (completed in 2023), featuring skylights, lighting, and plenty of outlets. This sun-filled retreat, with three sets of doors including elegant French doors, opens to a large, fully private fenced backyard. Perfect for outdoor gatherings, the backyard is accessible through three gates, with two allowing vehicle access. Newly landscaped patio stones wrap around the house from the backyard leading to a front entrance with gorgeous 4-way steps and 4th parking spot. The fully finished basement with pot lights, offers additional living space, including a versatile recreation/movie area, a cute sitting area, custom-built in shelves, a cozy electric fireplace. A 4-piece bathroom adds convenience, along with 1 additional private bedroom. The basement has walk-up access to the side of the house and offers parking for up to 4 vehicles. This home is perfect for downsizers, first-time buyers, or young families seeking a fully detached property. Located close to Hwy 401, shopping, restaurants, transit, Oshawa GO, and parks, this bungalow is a hidden gem combining functionality and privacy in a prime location. No offer date, offers accepted anytime.
Overview
MLS ID:
E12205899
Type:
Detached
Bedrooms:
3
Bathrooms:
2
Square:
900 m²
Price:
$749,000
PropertyType:
Residential Freehold
TransactionType:
For Sale
BuildingAreaUnits:
Square Feet
Cooling:
Central Air
Heating:
Forced Air
ParkingFeatures:
None
YearBuilt:
51-99
TaxAnnualAmount:
4080.47
PossessionDetails:
TBD
🏠 Room Details
| # | Room Type | Level | Length (m) | Width (m) | Feature 1 | Feature 2 | Feature 3 |
|---|---|---|---|---|---|---|---|
| 1 | Living Room | Main | 3.84 | 4.02 | Combined w/Dining | Large Window | Hardwood Floor |
| 2 | Dining Room | Main | 2.87 | 2.62 | Combined w/Living | Window | Hardwood Floor |
| 3 | Kitchen | Main | 2.87 | 3.37 | Stainless Steel Appl | Quartz Counter | Ceramic Floor |
| 4 | Primary Bedroom | Main | 3.41 | 2.96 | Closet | Window | Hardwood Floor |
| 5 | Bedroom 2 | Main | 3.48 | 2.96 | Closet | W/O To Sunroom | Hardwood Floor |
| 6 | Sunroom | Main | 6.13 | 2.8 | Sliding Doors | Skylight | Overlooks Backyard |
| 7 | Bedroom 3 | Basement | 3.17 | 2.65 | Closet | Window | Laminate |
| 8 | Recreation | Basement | 7.77 | 5.15 | Walk-Up | Pot Lights | Laminate |
| 9 | Laundry | Basement | 1.68 | 2.19 | Laundry Sink | Window | Vinyl Floor |
Map
-
AddressOshawa
Featured properties

