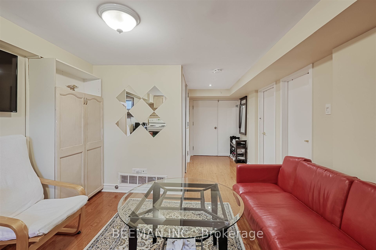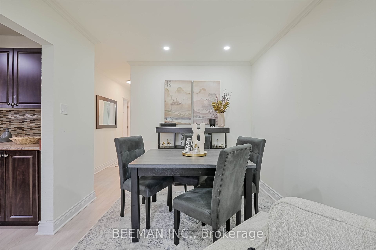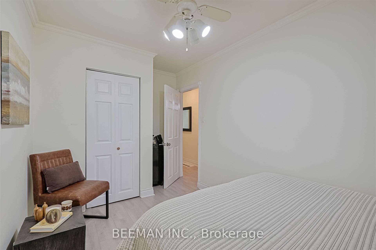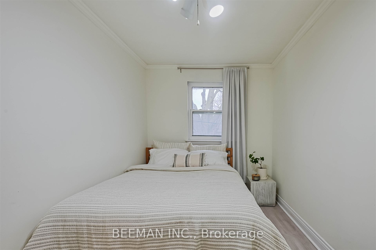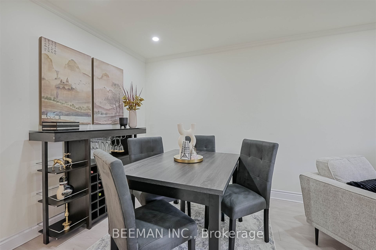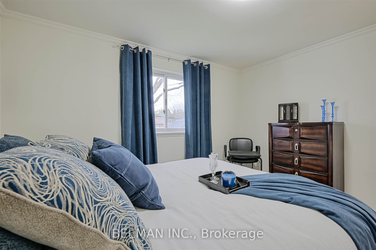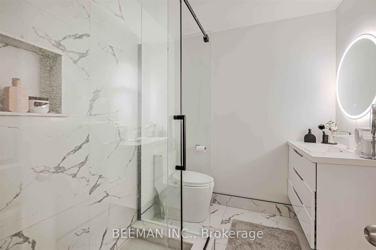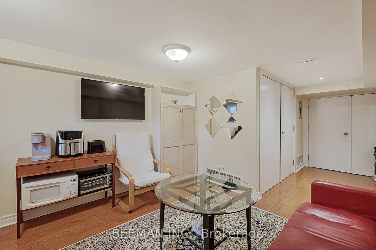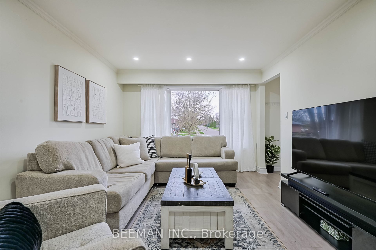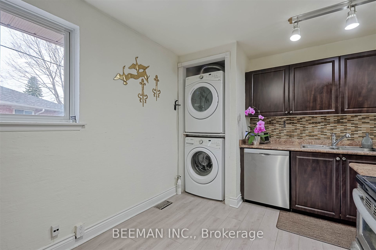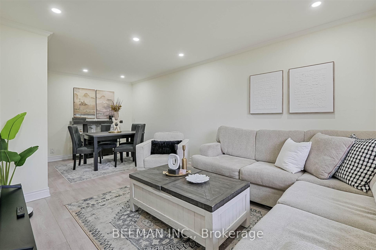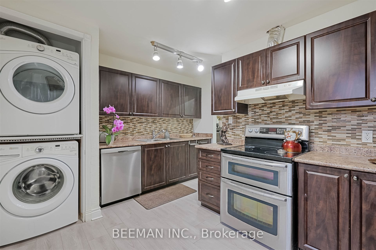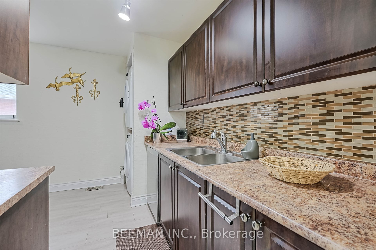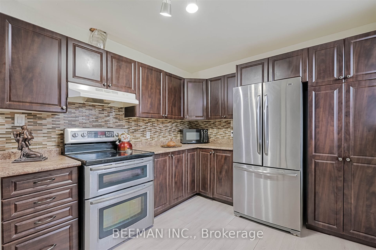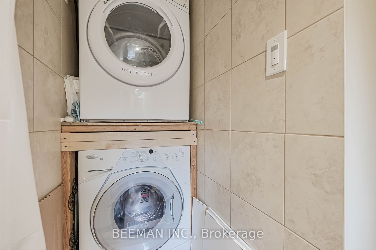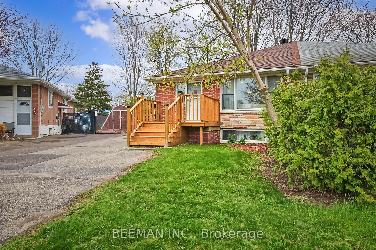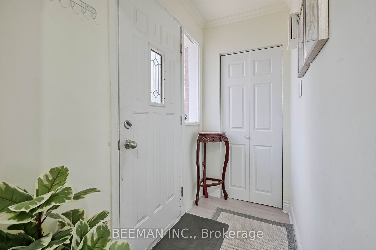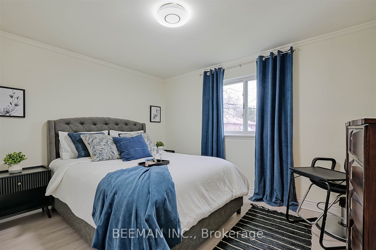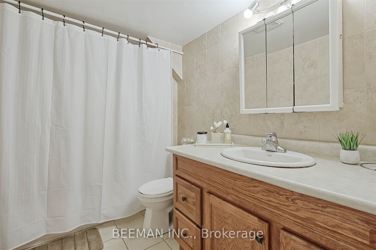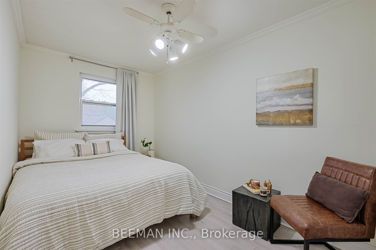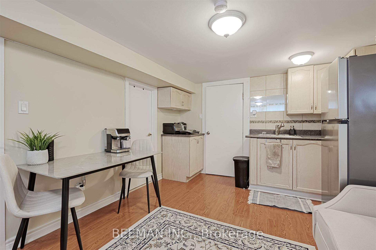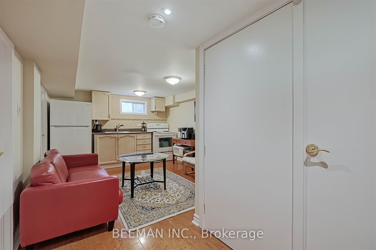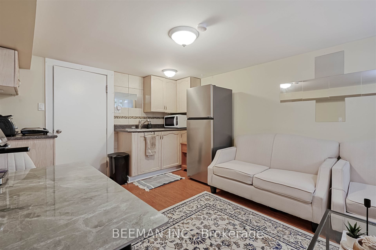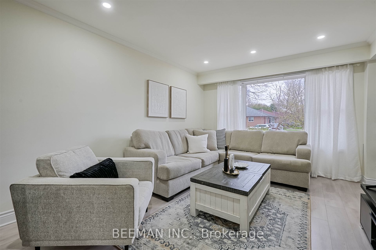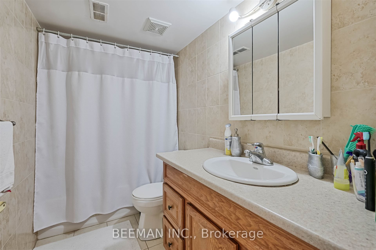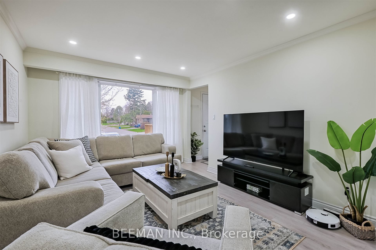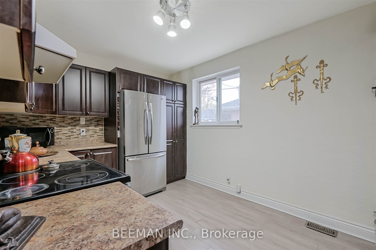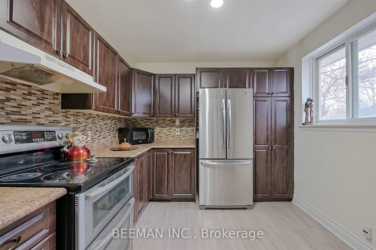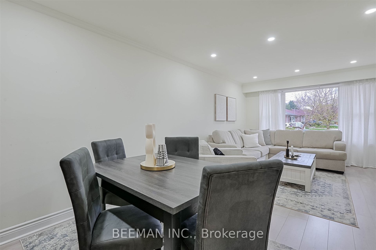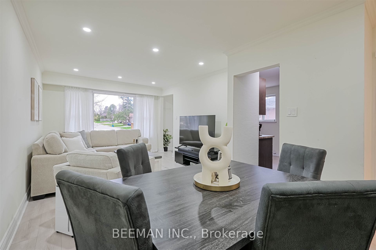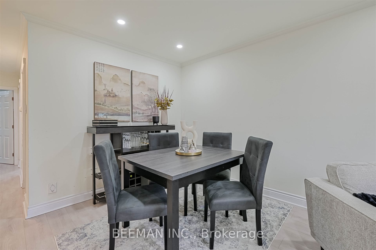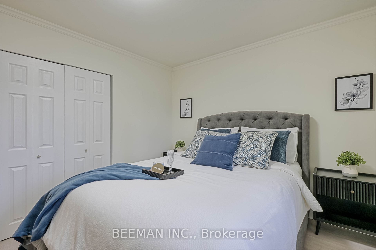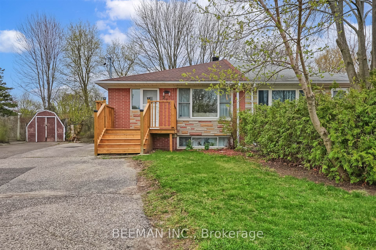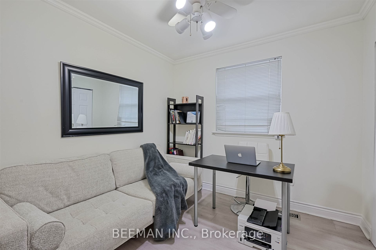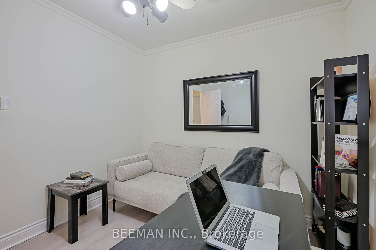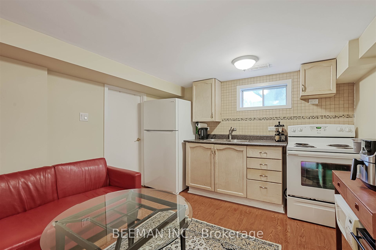
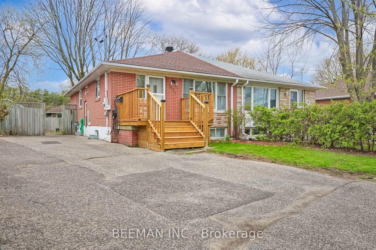
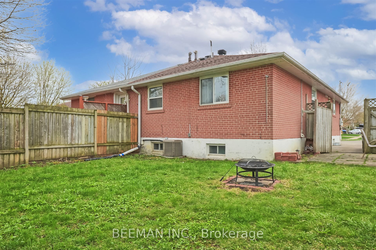

Selling
277 Silverbirch Drive, Newmarket, ON L3Y 2Z6
$928,000
Description
Welcome To This Stylish 3 Bedroom, 1,001 sqft Semi-Detached Brick Bungalow, Situated In A High Demand Newmarket Location! The Fully Finished Basement, Complete With A Separate Entrance, Has 2 Upgraded Apartments With Above Grade Windows, Ideal For In-Law Suite, Potential Rental Income, Or Extra Living Space. (Current Basement Rental Income $2,750 +1/3 Of Utilities/Month). Main Floor Features A Modern, Spacious Kitchen With Stainless Steel Appliances And Tons Of Cabinets, 3 Large Bedrooms (1 Used As An Office) 2 Renovated Washrooms & A Bright Open Concept Dining Room/Living Room. Lots of Natural Light Is Flooding The House Through The Many Windows. Neutral Colors Through Out. Laundry On The Main Floor & In The Basement. 200 Amps Electrical Panel. Electric Vehicle Charger (EV). Paved Private Driveway. The Deep Pie Shaped Lot Has A Storage Shed And Is Fully Fenced In For Privacy. Great Property For First-Time Home Buyers Or Investors! Easy Access To Schools, Upper Canada Mall, Tim Hortons, Newmarket Plaza Shopping Mall, Cosco, Mabel Davis Conservation Area, Newmarket Go-Station, Highway 400 & 404
Overview
MLS ID:
N12126460
Type:
Others
Bedrooms:
6
Bathrooms:
3
Square:
900 m²
Price:
$928,000
PropertyType:
Residential Freehold
TransactionType:
For Sale
BuildingAreaUnits:
Square Feet
Cooling:
Central Air
Heating:
Forced Air
ParkingFeatures:
None
YearBuilt:
Unknown
TaxAnnualAmount:
3860
PossessionDetails:
90 Days Or TBA
Map
-
AddressNewmarket
Featured properties

