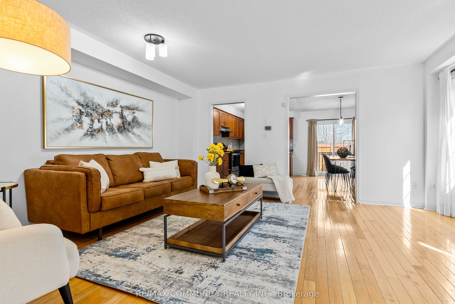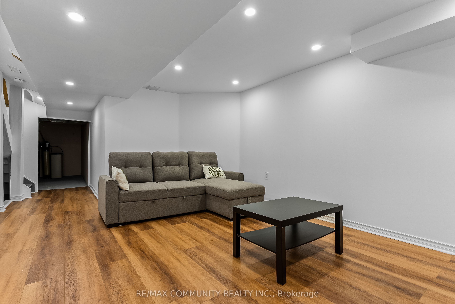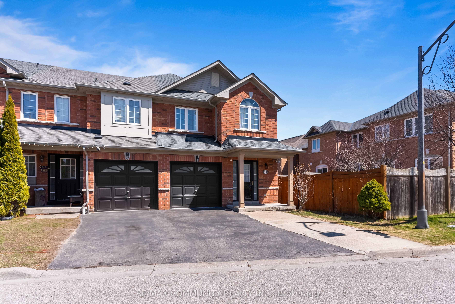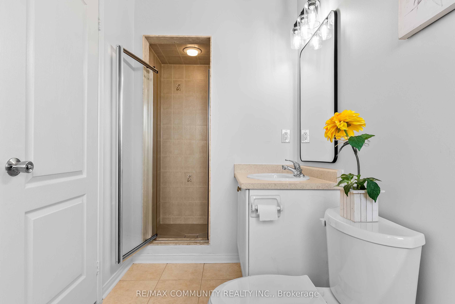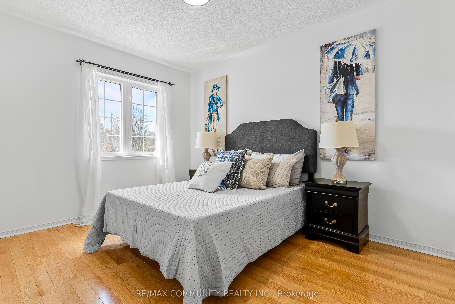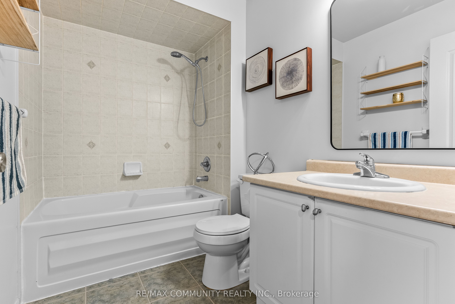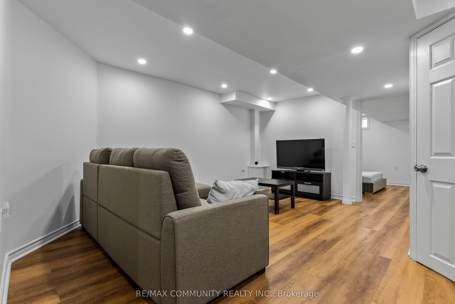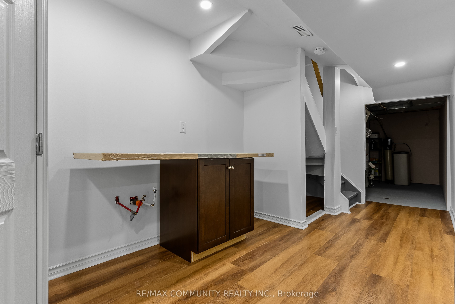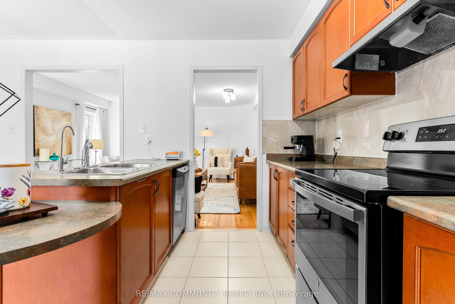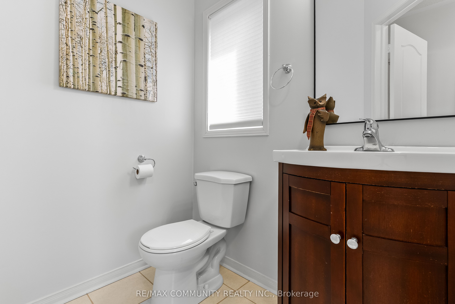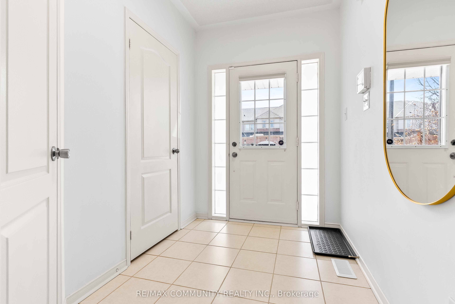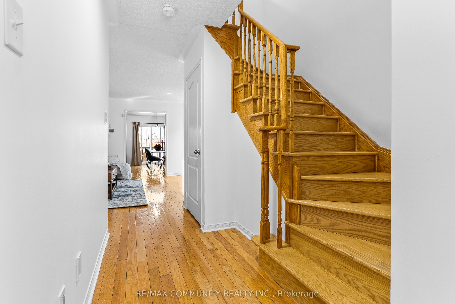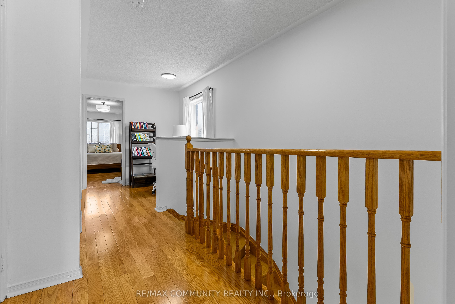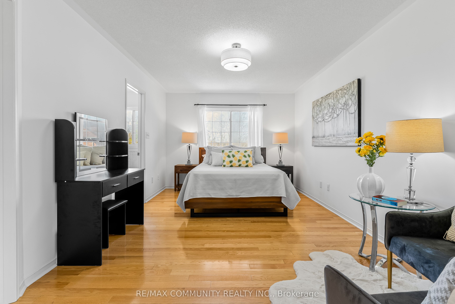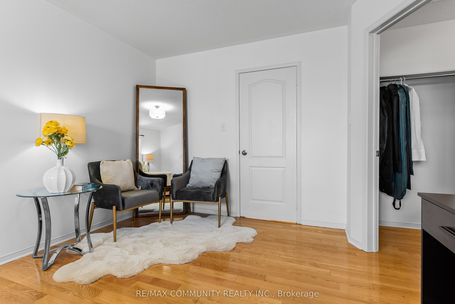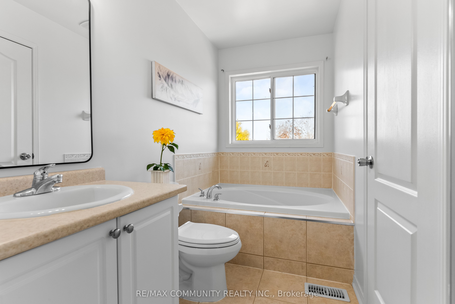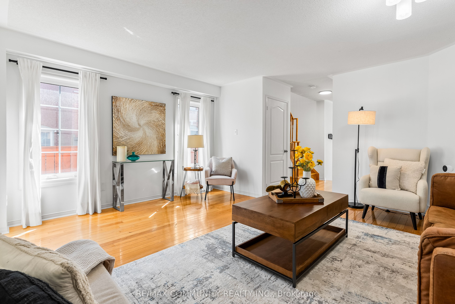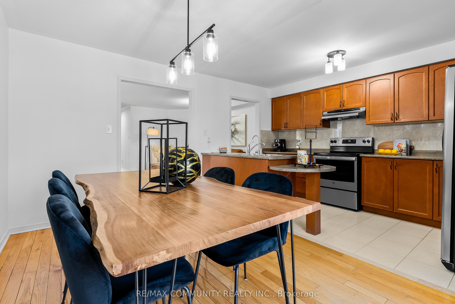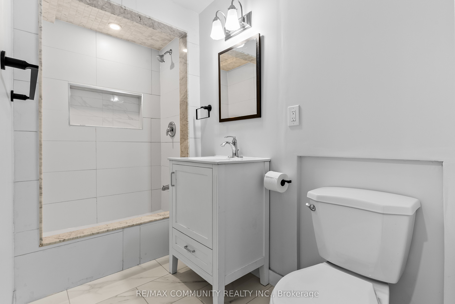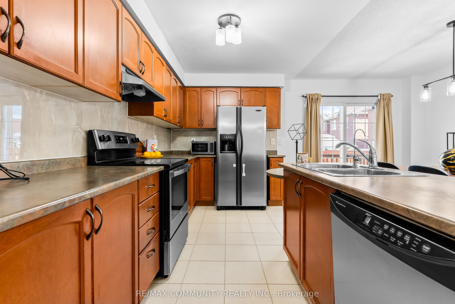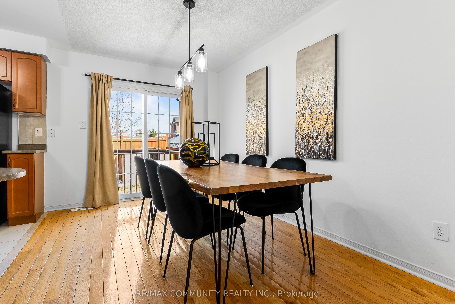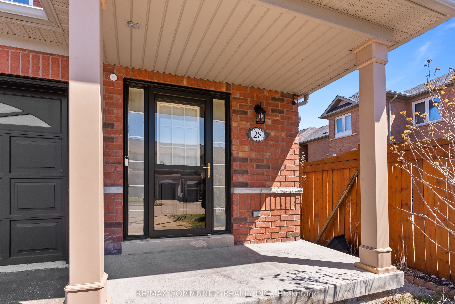
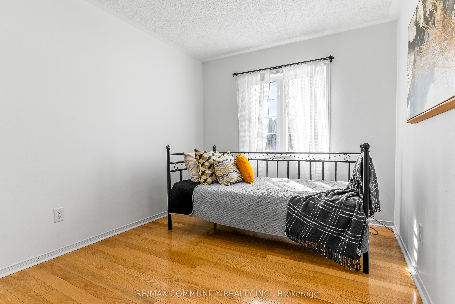
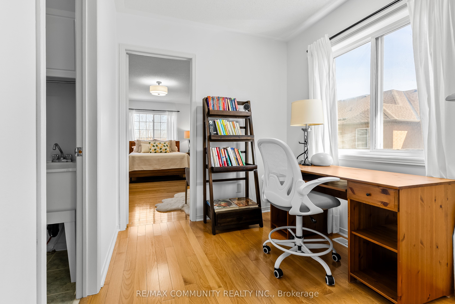
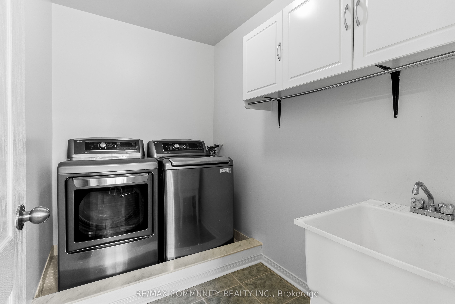
Selling
28 Beer Crescent, Ajax, ON L1S 0A4
$899,000
Description
A Bright and Spacious End-Unit Townhome, in a Prime Location! This beautifully maintained home offers a perfect blend of comfort and functionality, featuring an open-concept layout ideal for modern family living. The main level boasts a sun filled, oversized living room, a generous dining area with walkout to the backyard, and a large family-sized kitchen complete with a standalone island perfect for entertaining. The second level boasts three generously sized bedrooms, a versatile office/library nook, and a convenient laundry room. The primary suite features a cozy sitting area, walk-in closet, and a 5-piece ensuite. Hardwood floors span both the main and second levels this home is entirely carpet-free! The professionally finished basement adds valuable living space with a large recreation room, pot lights, laminate flooring, a 3-piece bathroom, and a fourth bedroom ideal for guests or extended family. New roof shingles (April 2025). Located just minutes from Highway 401, schools, shopping, and parks, this home delivers exceptional value and convenience. Don't miss out on this incredible opportunity!
Overview
MLS ID:
E12179140
Type:
Att/Row/Townhouse
Bedrooms:
4
Bathrooms:
4
Square:
1,750 m²
Price:
$899,000
PropertyType:
Residential Freehold
TransactionType:
For Sale
BuildingAreaUnits:
Square Feet
Cooling:
Central Air
Heating:
Forced Air
ParkingFeatures:
Attached
YearBuilt:
16-30
TaxAnnualAmount:
5262
PossessionDetails:
FLEXIBLE
Map
-
AddressAjax
Featured properties

