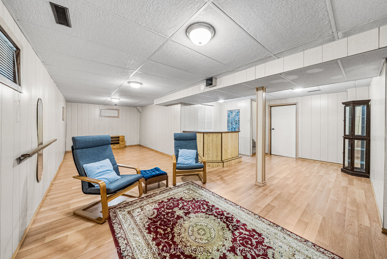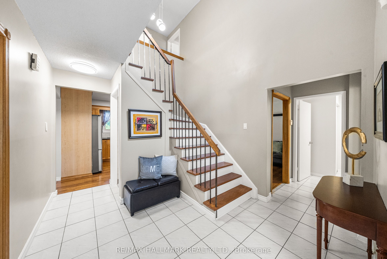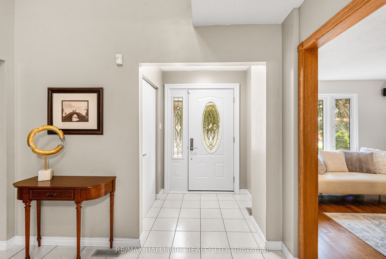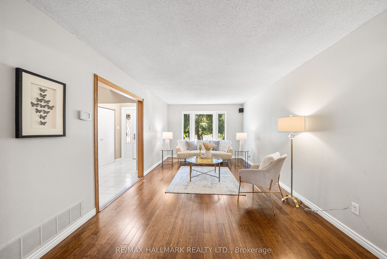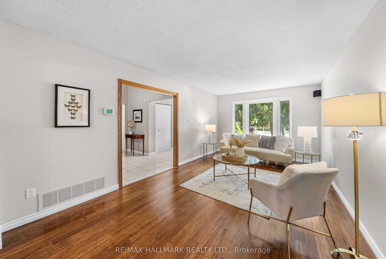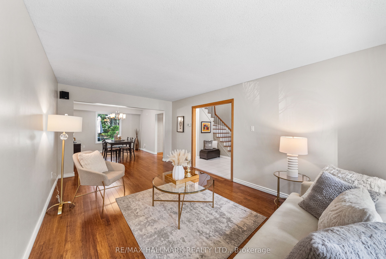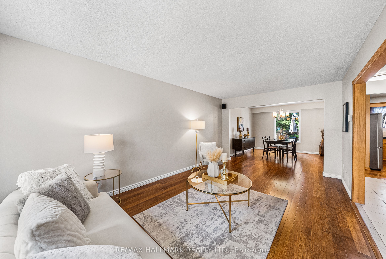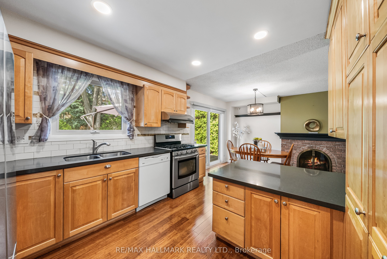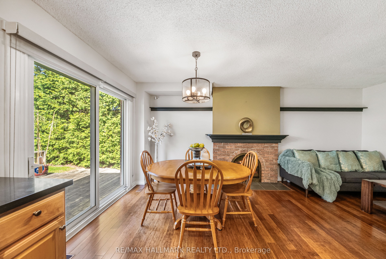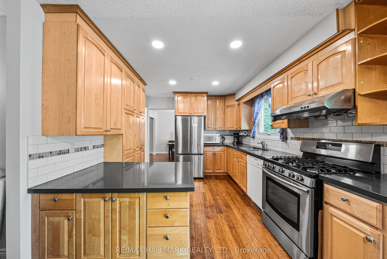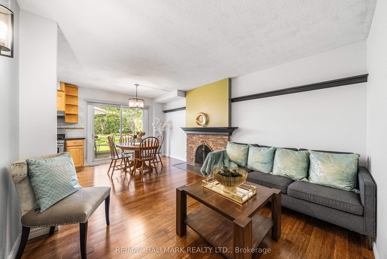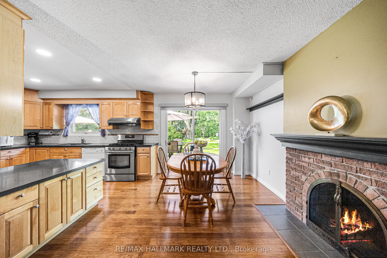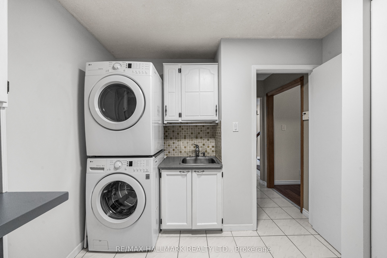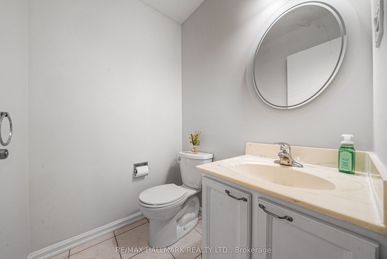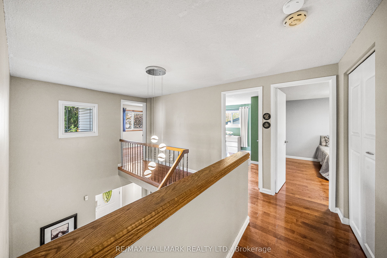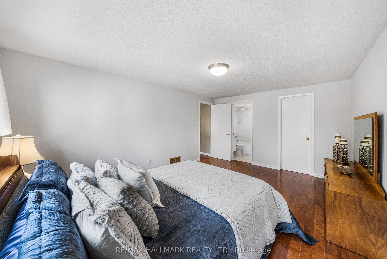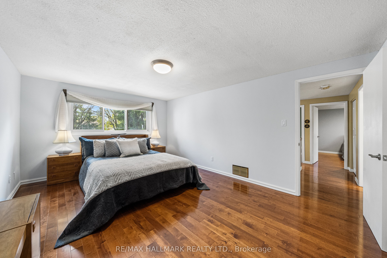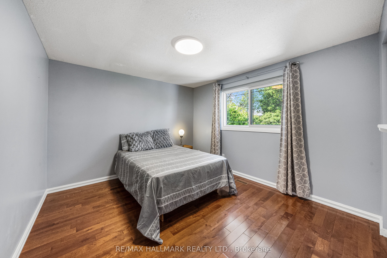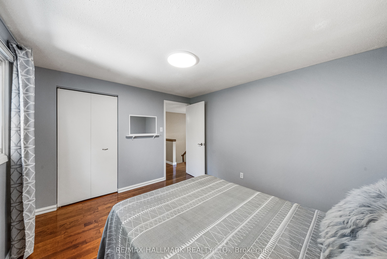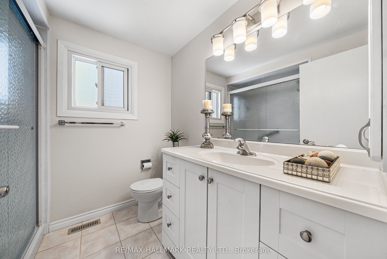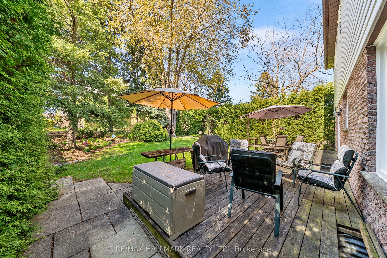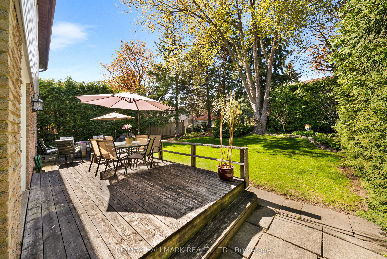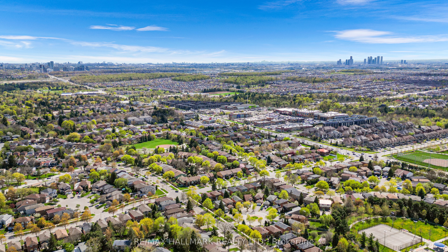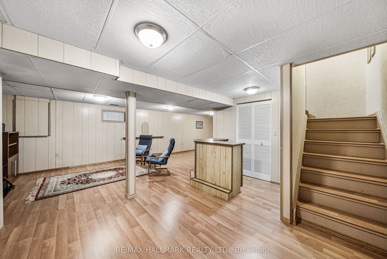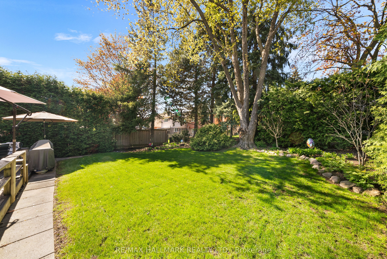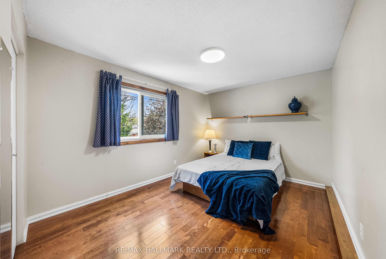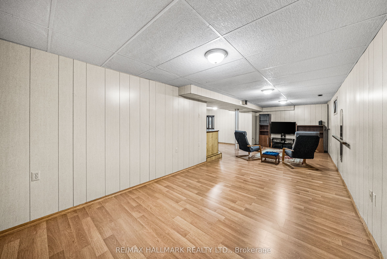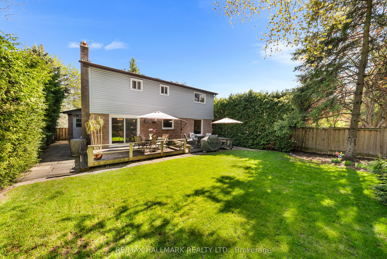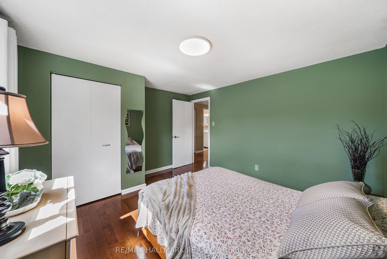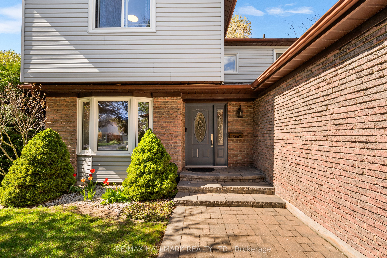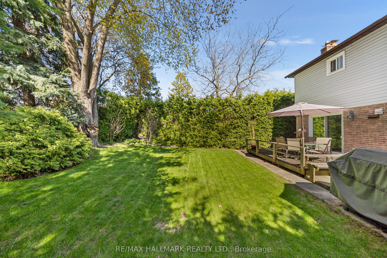

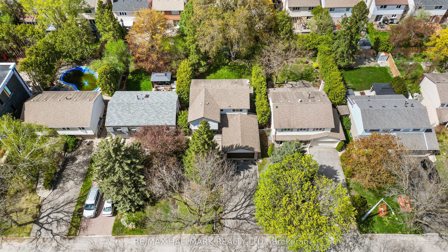
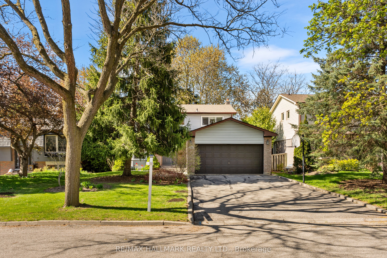
Selling
28 Drumern Crescent, Richmond Hill, ON L4C 5H8
$1,465,000
Description
Welcome to 28 Drumern Crescent, a rare opportunity to own a beautifully maintained family home on one of North Richvale's most desirable and quiet, child-safe crescents, just steps from all the conveniences of both Yonge & Bathurst Street. This warm and inviting home features a spacious two-storey foyer, open concept formal living and dining rooms, and a cozy family room with a fireplace and walk-out to the private backyard, perfect for both relaxing and entertaining. The main floor also offers a convenient laundry room. On the second floor, you'll find a spacious and tranquil primary bedroom, complete with a private four-piece ensuite and a walk-in closet. Additionally, a fourth bedroom, offers extra space for a growing family, guests, or a home office, providing the perfect flexibility for your needs. Enjoy peaceful outdoor living in the fully fenced backyard, ideal for quiet moments or summer gatherings. Located minutes from parks, Mackenzie Health Hospital, Hillcrest Mall, top schools, libraries, public transit, grocery stores, the Wave Pool, community centres, and more, this home offers comfort, space, and a highly sought after location in one of Richmond Hill's most established neighbourhoods.
Overview
MLS ID:
N12141510
Type:
Detached
Bedrooms:
4
Bathrooms:
3
Square:
1,750 m²
Price:
$1,465,000
PropertyType:
Residential Freehold
TransactionType:
For Sale
BuildingAreaUnits:
Square Feet
Cooling:
Central Air
Heating:
Forced Air
ParkingFeatures:
Attached
YearBuilt:
Unknown
TaxAnnualAmount:
6379.92
PossessionDetails:
Unknown
Map
-
AddressRichmond Hill
Featured properties

