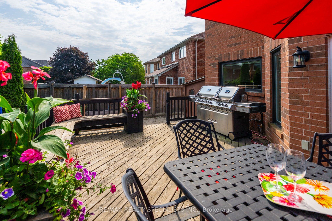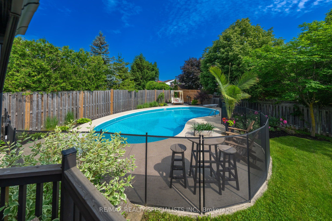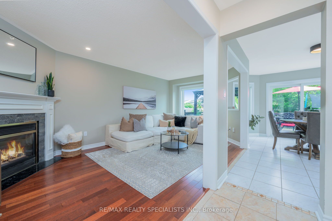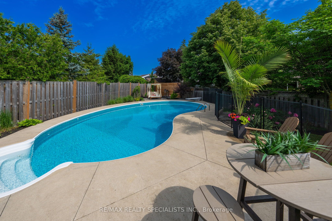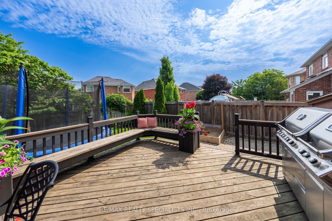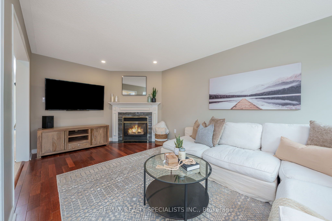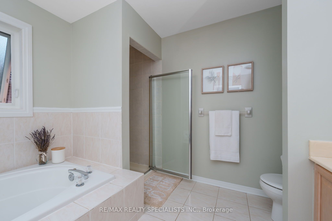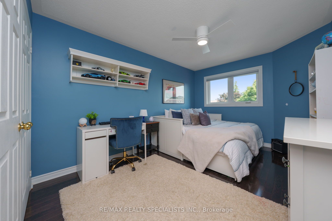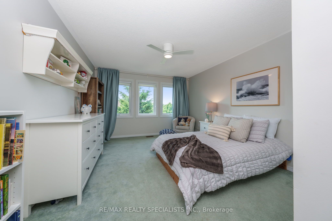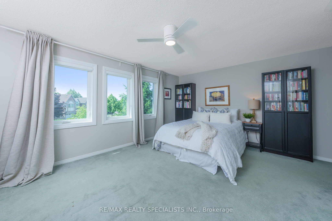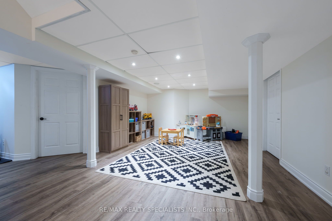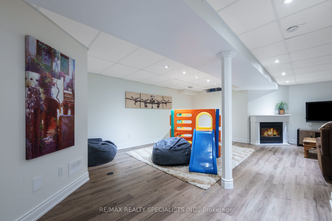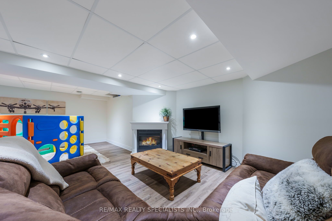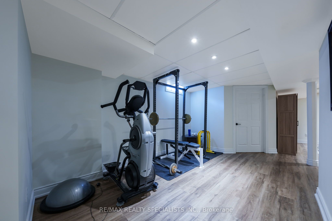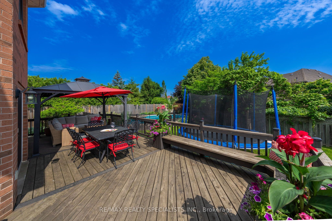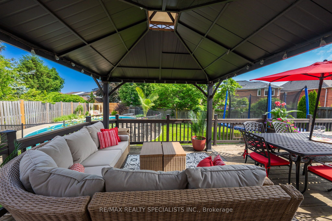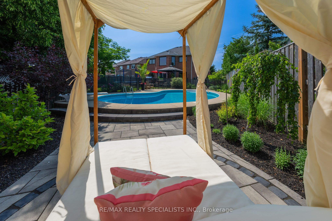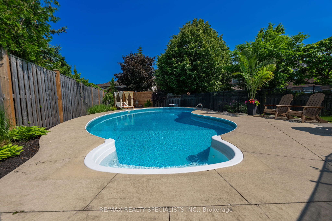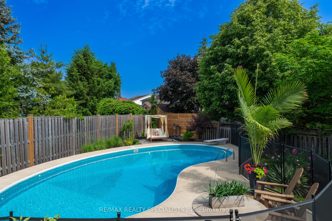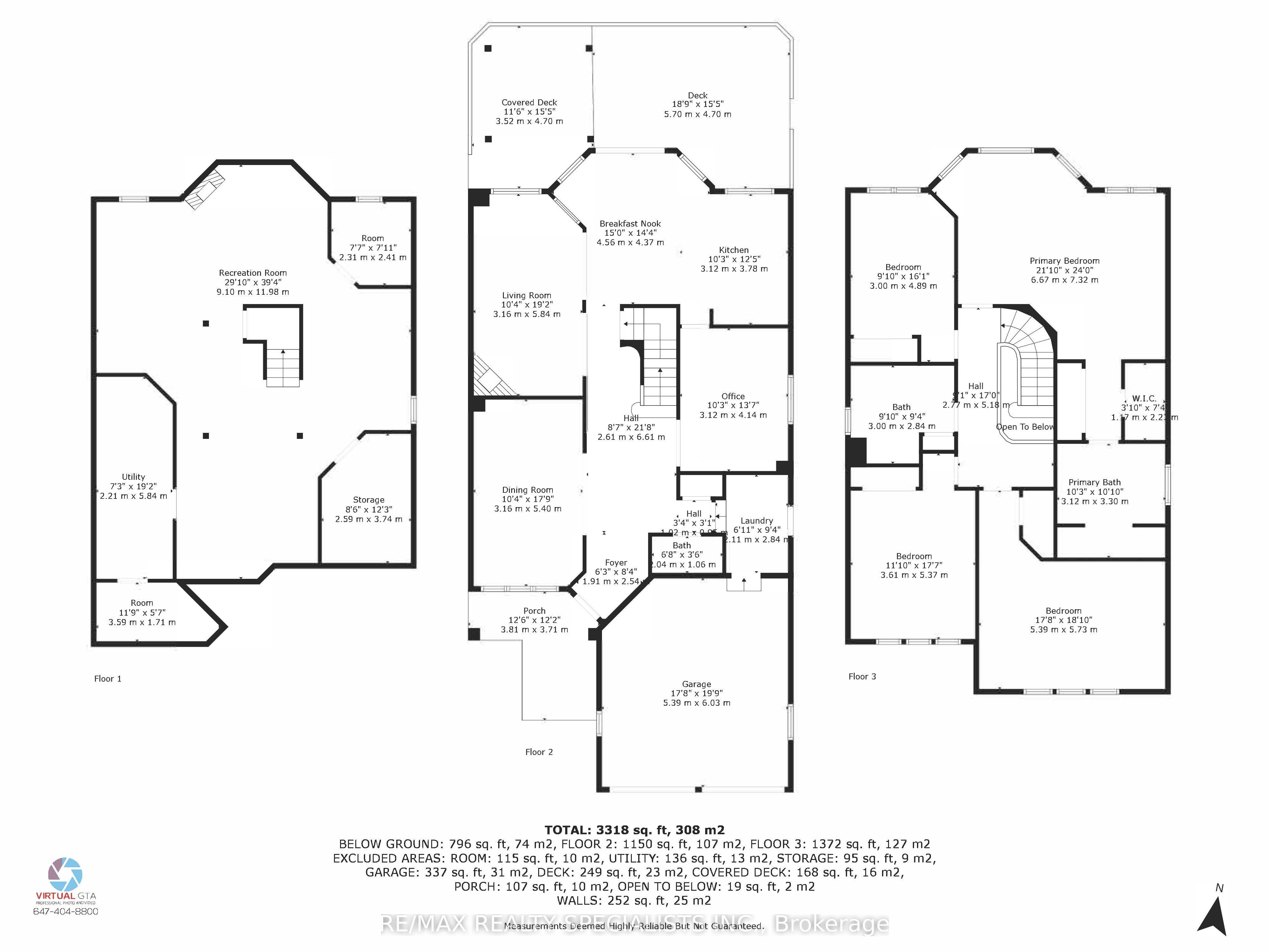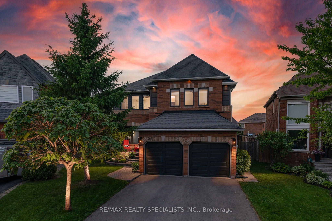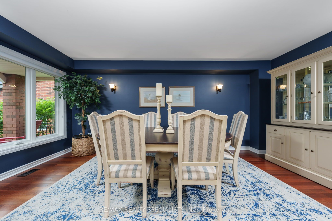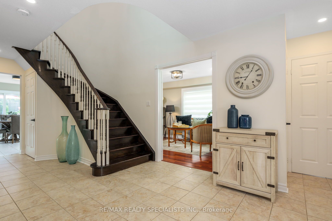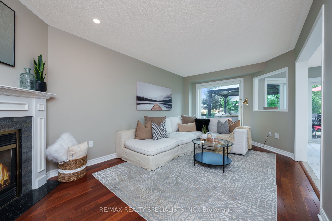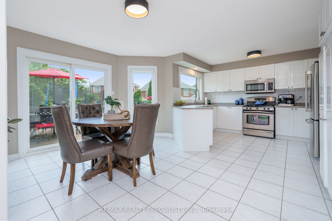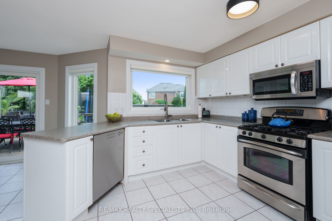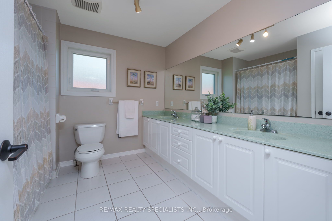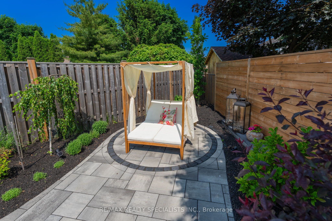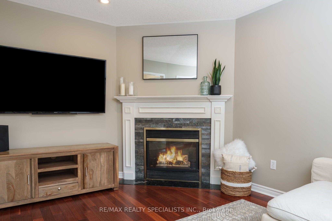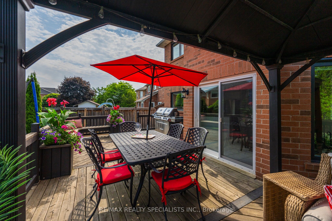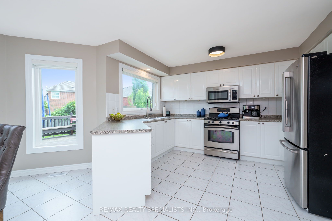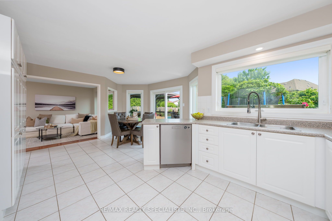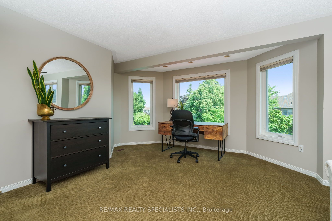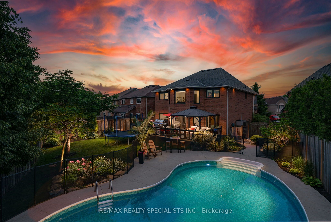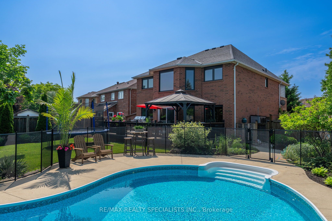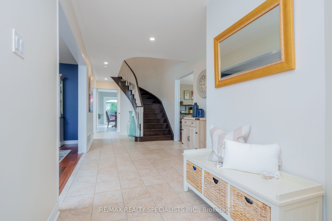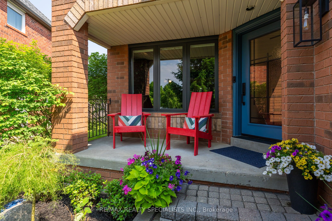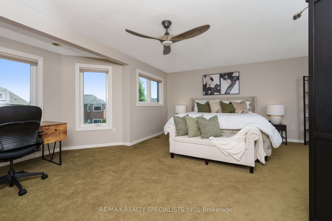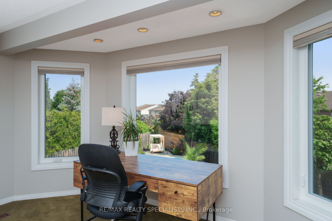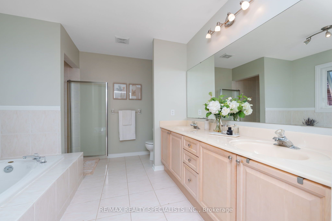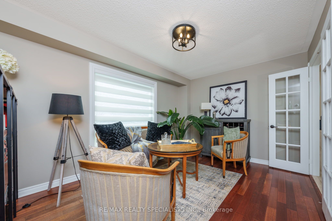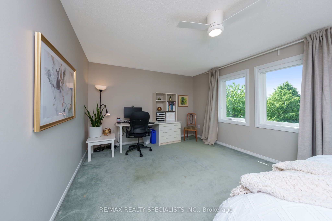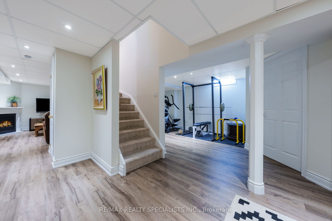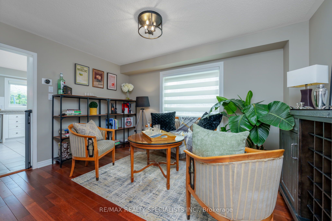
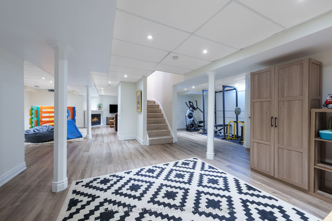

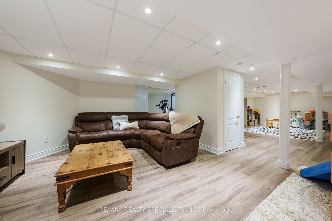
Selling
28 Harriet Street, Halton Hills, ON L7G 5W7
$1,549,000
Description
'The Clairmont a stately, all-brick executive home offering nearly 4000sqft of beautifully finished living space, including fully finished basement & situated on one of South Georgetown's most desirable & rare triple+ Reverse pie lots with in-ground salt-water pool. 2752sqft above grade & additional 1284sqft in the professionally finished basement. Main floor features bright, open-concept kitchen with white cabinetry, S/S appliances & expansive windows overlooking backyard. Kitchen O/L cozy family rm complete with gas F/P. Large breakfast area with dual sliding doors seamlessly connects indoor & outdoor living. Spacious foyer offers grand first impression, highlighted by a sweeping dark-stained staircase. Main floor also includes formal dinning rm, family-friendly living rm & mudroom W/laundry & interior access to garage. Upstairs, Primary suite offers peaceful & private escape, complete with W/I closet, additional double closet & luxurious 5pce ensuite W/soaker tub & separate shower. Alcove within the suite creates perfect space for an office, reading nook or dressing area. 3 additional king & queen sized bedrooms provide incredible flexibility, ideal for a large family, guests, or multi-generational living. These bedrooms share a 5pce bath. Finished basement adds nearly 1300sqft of versatile living space, perfect for a media room, gym, games area, or extended guest accommodations. What truly sets this home apart is an extraordinary outdoor space. Tucked into one of the largest & most sought-after backyards in South Georgetown, professionally landscaped lot was designed with both entertainment & relaxation in mind. Layout includes a poolside retreat cabana daybed, multi-tiered deck with covered gazebo lounge & secluded outdoor dining area framed by lush plantings & mature trees. Show-stopping backyard has even been featured in Napoleon marketing campaigns thanks to its size, layout, & visual impact.
Overview
MLS ID:
W12219686
Type:
Detached
Bedrooms:
4
Bathrooms:
3
Square:
2,750 m²
Price:
$1,549,000
PropertyType:
Residential Freehold
TransactionType:
For Sale
BuildingAreaUnits:
Square Feet
Cooling:
Central Air
Heating:
Forced Air
ParkingFeatures:
Attached
YearBuilt:
16-30
TaxAnnualAmount:
7112.7
PossessionDetails:
TBD
Map
-
AddressHalton Hills
Featured properties


