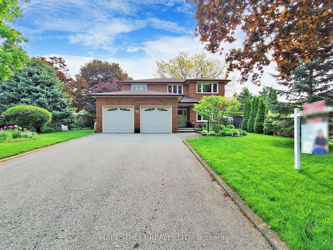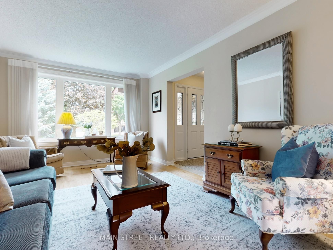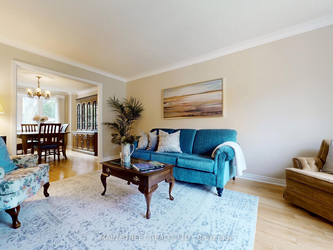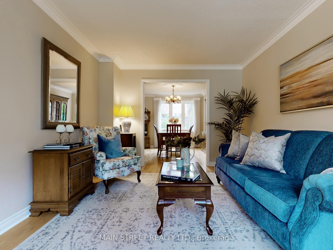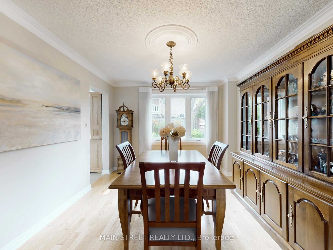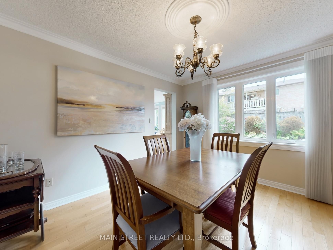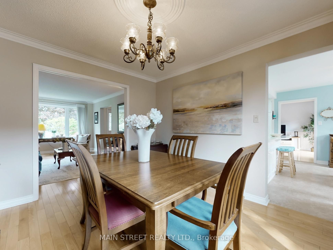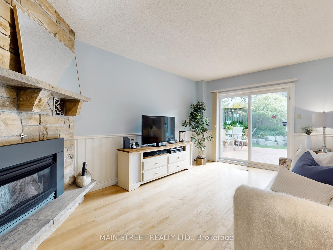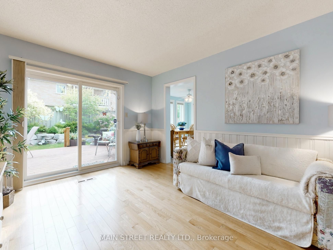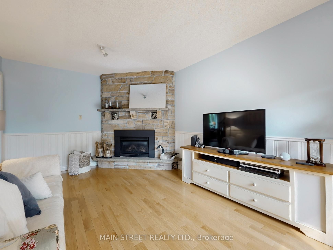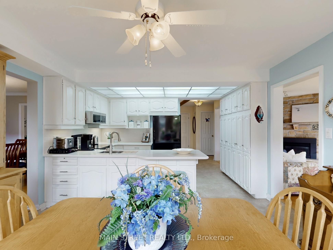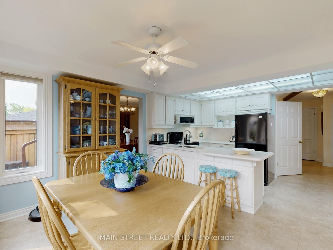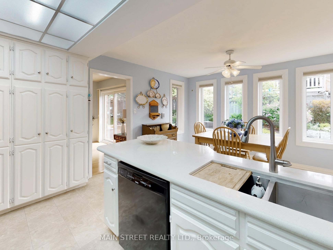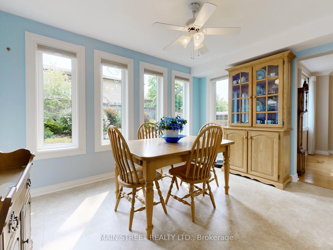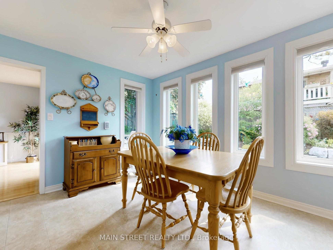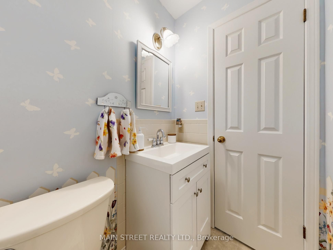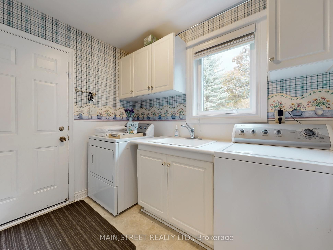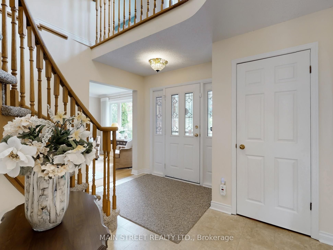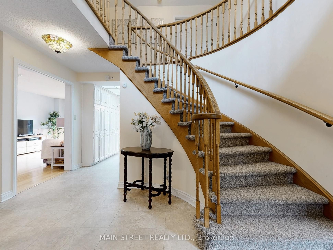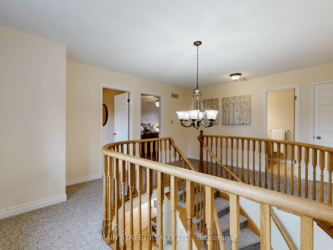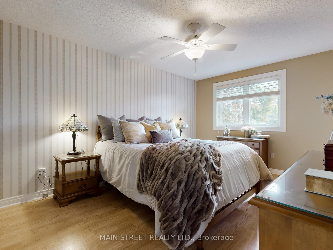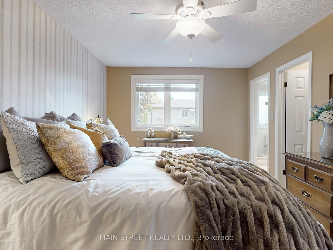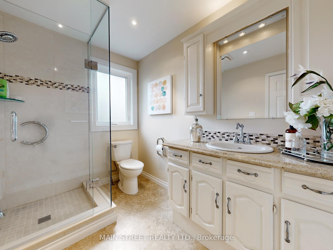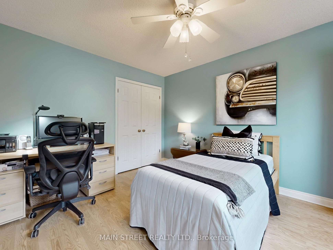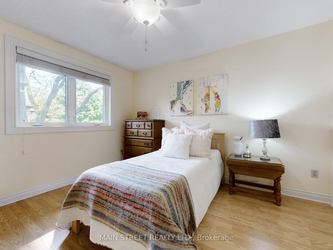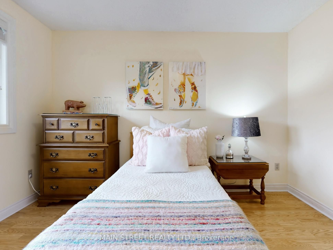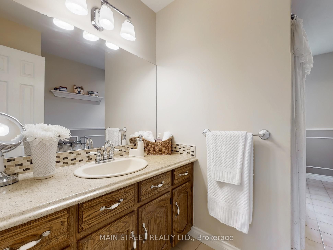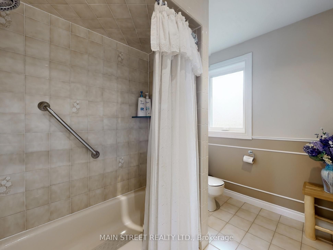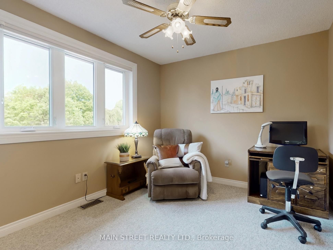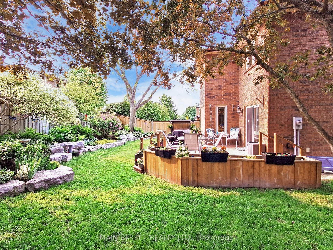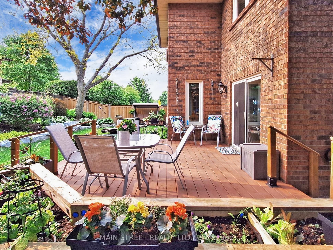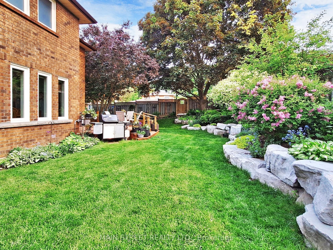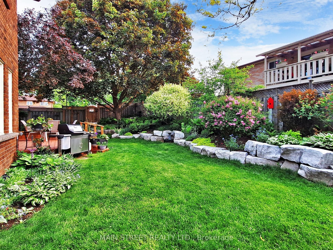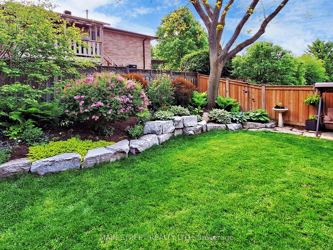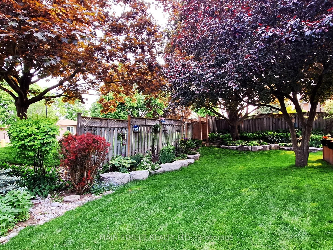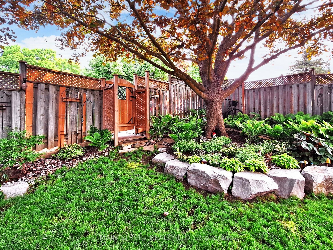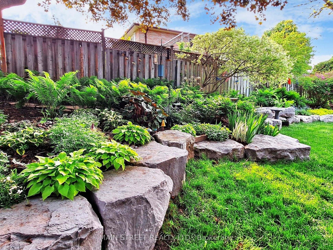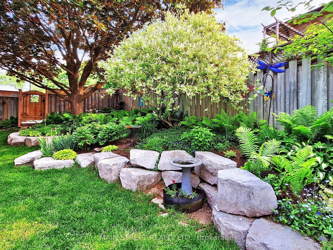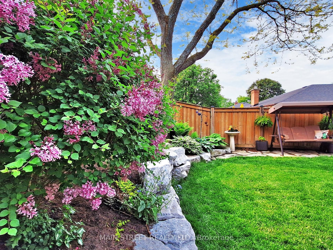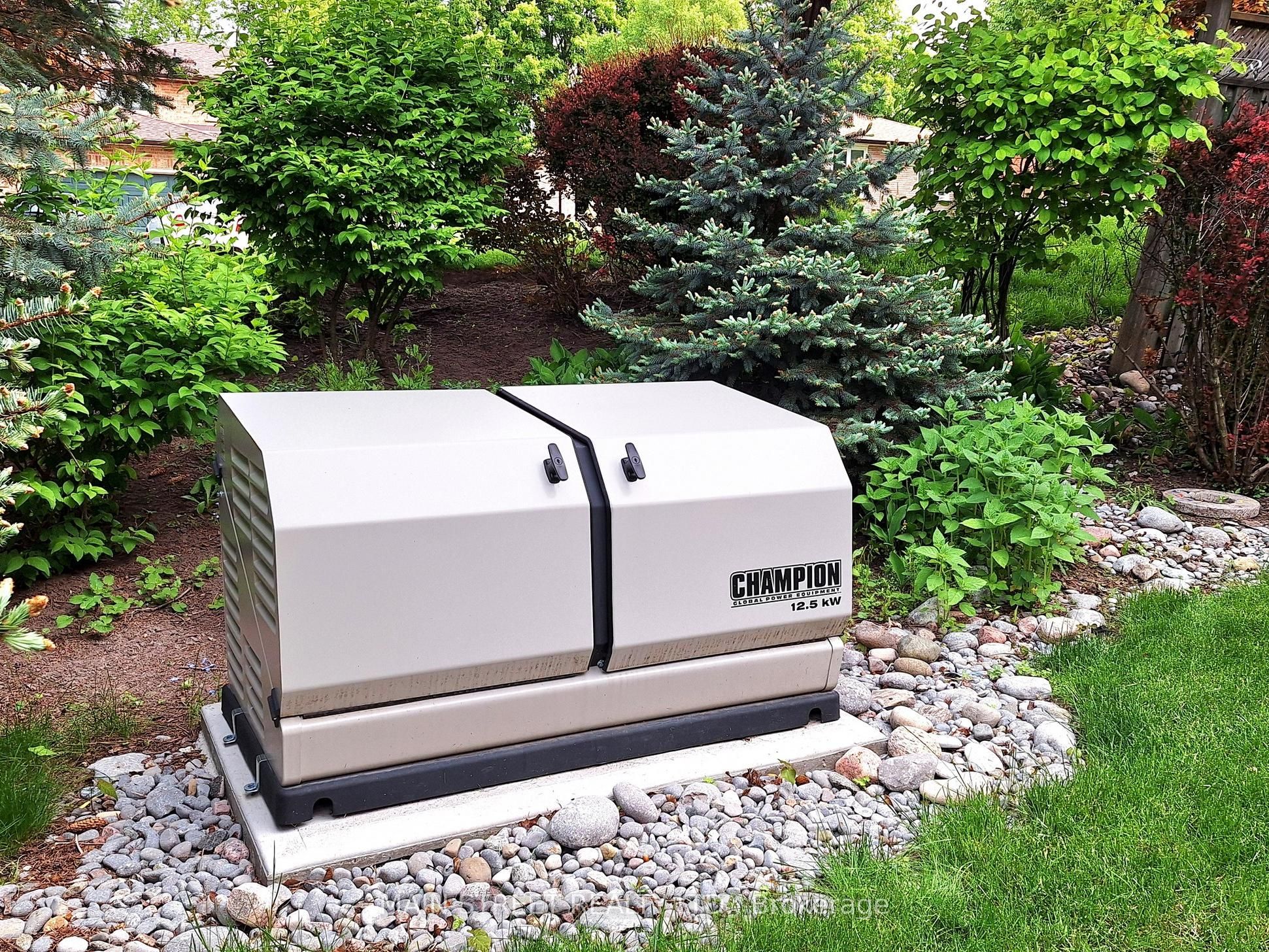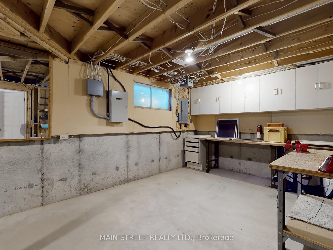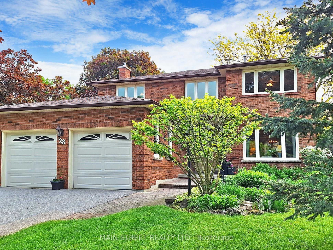

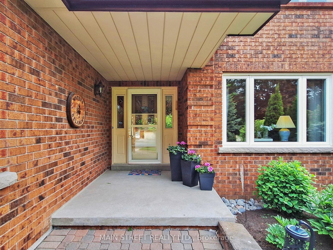
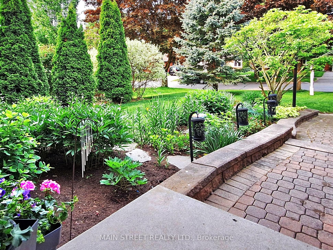
Selling
28 Munro Crescent, Uxbridge, ON L9P 1L5
$1,099,000
Description
Looking for a great place to raise your family? This "Uxbridge" model Testa home is approx 2400 sq ft. located in a family friendly, well establishesd and desirable neighbhourhood of Uxbridge . This home was customized during construction with oversized windows for extra light and has been well maintained with upgrades all of highest quality and professionally done. Four bdrms all a great size, master with 3 pc ensuite, updated large main bath and circular staircase with custom bannisters. Main Floor boasts living and dining with gleaming hardwood floors, family room with fireplace & hardwood floors and walk out to deck with perennial gardens and landscaping for privacy. Kitchen has eat in breakfast area surrounded by windows. Main floor guest bath and laundry. Access to two car garage from laundry room. Lower level is partically finished with play room or home office and a workshop and a huge storage room. Champion Home Generator with Surge Protector (2023).
Overview
MLS ID:
N12194560
Type:
Detached
Bedrooms:
4
Bathrooms:
3
Square:
2,250 m²
Price:
$1,099,000
PropertyType:
Residential Freehold
TransactionType:
For Sale
BuildingAreaUnits:
Square Feet
Cooling:
Central Air
Heating:
Forced Air
ParkingFeatures:
Attached
YearBuilt:
31-50
TaxAnnualAmount:
6028.21
PossessionDetails:
30-90 day closing
🏠 Room Details
| # | Room Type | Level | Length (m) | Width (m) | Feature 1 | Feature 2 | Feature 3 |
|---|---|---|---|---|---|---|---|
| 1 | Living Room | Ground | 5.05 | 3.25 | Hardwood Floor | Overlooks Frontyard | Combined w/Dining |
| 2 | Dining Room | Ground | 3.61 | 3.25 | Hardwood Floor | Overlooks Backyard | Combined w/Living |
| 3 | Kitchen | Ground | 2.41 | 3.96 | Linoleum | Pantry | Overlooks Backyard |
| 4 | Family Room | Ground | 5.11 | 3.28 | Gas Fireplace | Hardwood Floor | W/O To Deck |
| 5 | Laundry | Ground | 1.54 | 1.98 | Linoleum | Access To Garage | Closet |
| 6 | Primary Bedroom | Second | 4.67 | 3.3 | 3 Pc Bath | Laminate | Walk-In Closet(s) |
| 7 | Bedroom 2 | Second | 4.37 | 3.28 | Overlooks Frontyard | Closet | Laminate |
| 8 | Bedroom 3 | Second | 3.61 | 3.28 | Overlooks Backyard | Closet | Laminate |
| 9 | Bedroom 4 | Second | 0 | 0 | Broadloom | Closet | — |
| 10 | Breakfast | Ground | 3 | 3.96 | Overlooks Backyard | Hardwood Floor | — |
| 11 | Recreation | Basement | 5.36 | 3.96 | Combined w/Sitting | Combined w/Office | — |
| 12 | Other | Basement | 7.85 | 3.76 | Combined w/Workshop | — | — |
| 13 | Cold Room/Cantina | Basement | 2.13 | 2.46 | — | — | — |
| 14 | Furnace Room | Basement | 8.86 | 3.38 | — | — | — |
Map
-
AddressUxbridge
Featured properties

