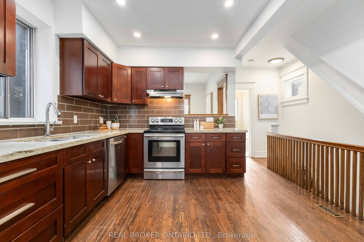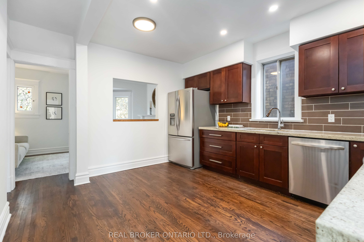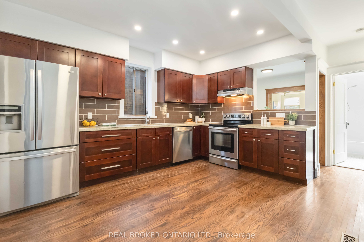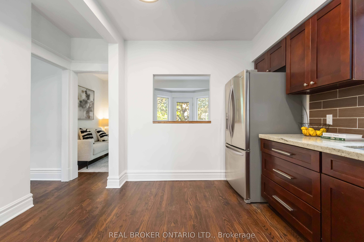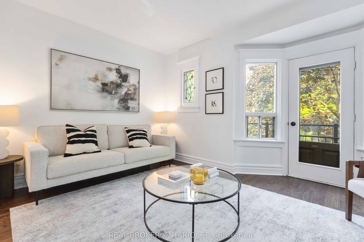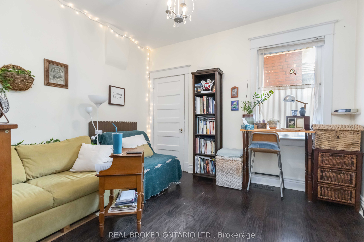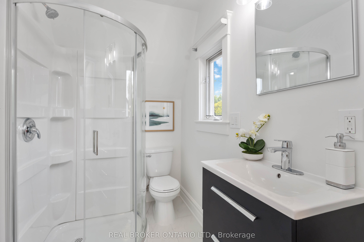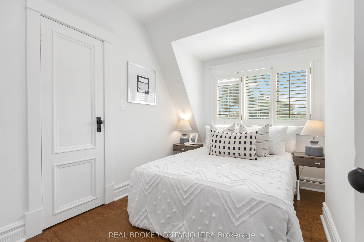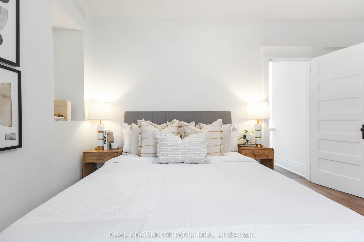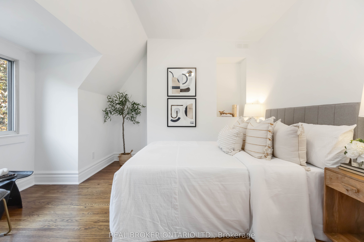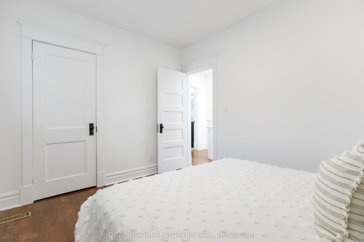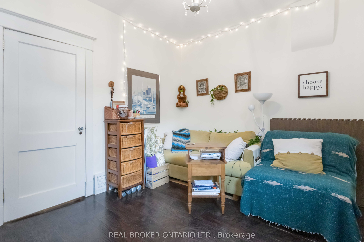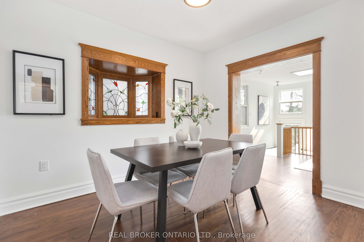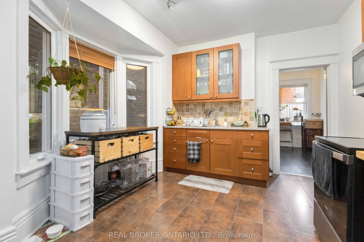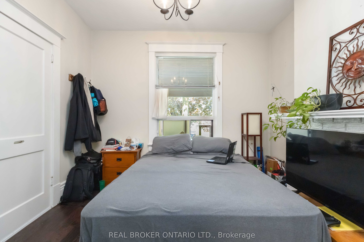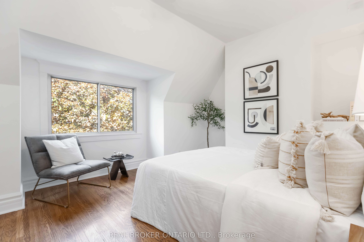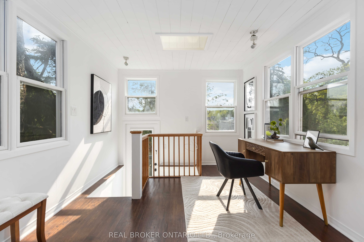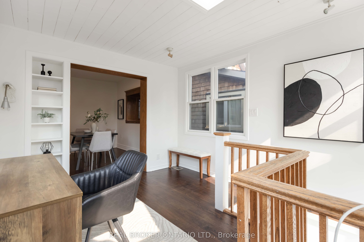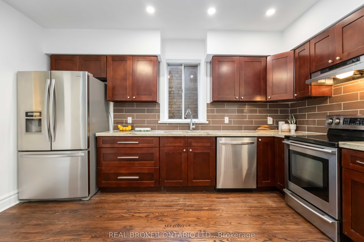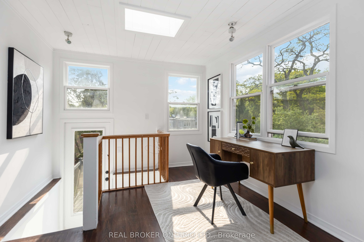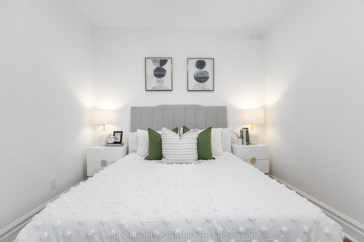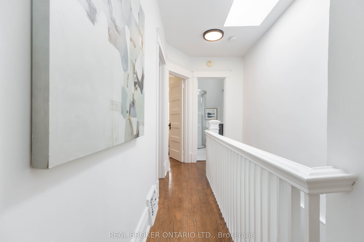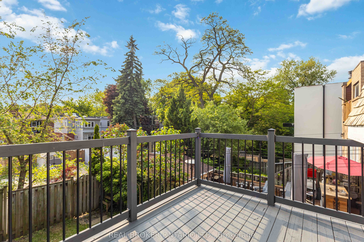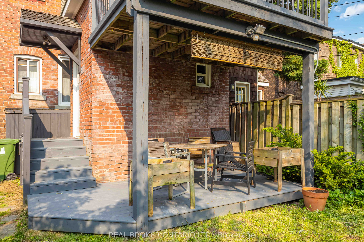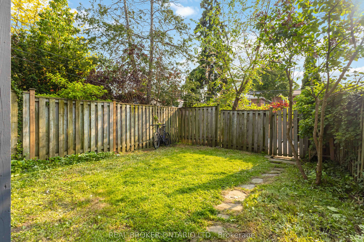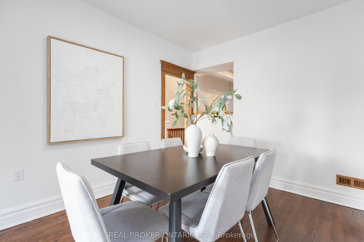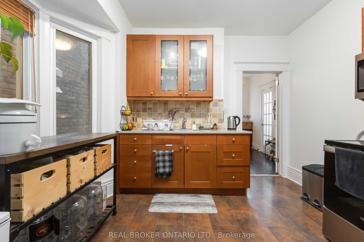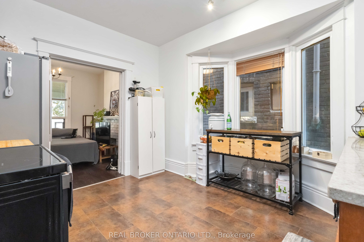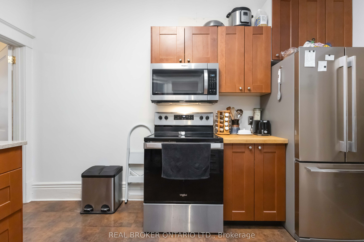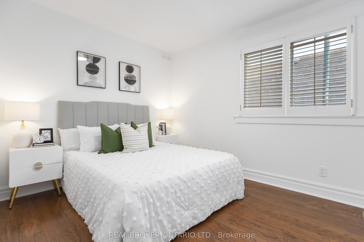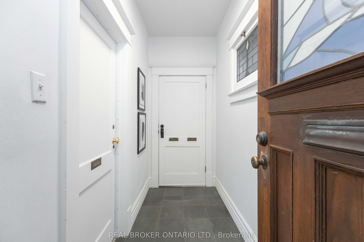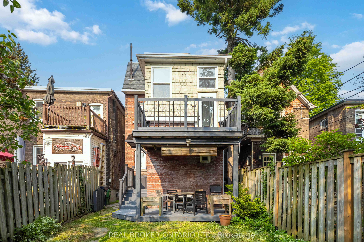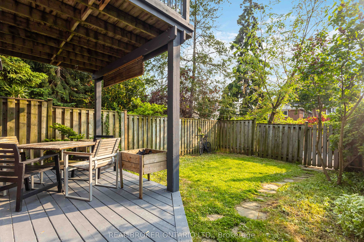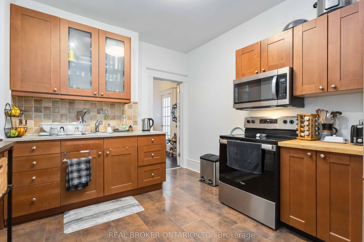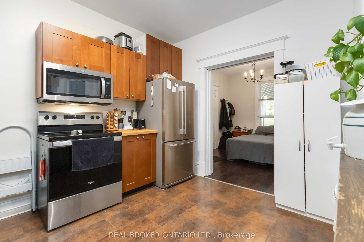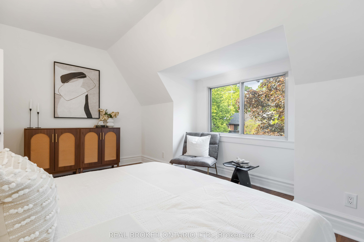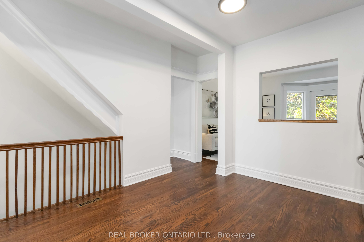
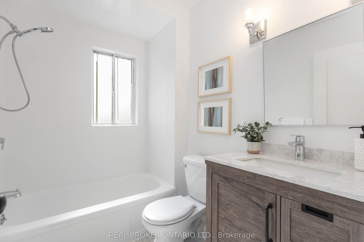
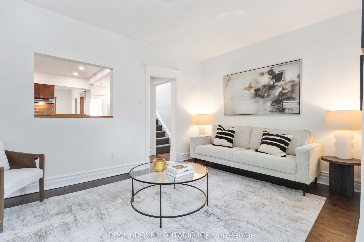

Selling
284 Waverley Road, Toronto, ON M4L 3T6
$1,299,000
Description
Grand solid brick beauty with more flexibility than a Russian gymnast! 284 Waverley is a rare & exciting opportunity in the heart of the Beach, offering exceptional versatility for a wide range of buyers. Currently configured as two self-contained suites, this home is ideal for multigenerational living, investors, down-sizers, or first-time buyers looking for a mortgage helper. The spacious upper suite spans two levels with 3 bedrooms, 2 full bathrooms, two private decks (including one with a gas BBQ hookup), and renovated kitchen and baths. The charming main-floor 1-bedroom suite offers a condo alternative with huge upside. Want to transform it into a single-family home? Architect Timmithea Chan of Embios Architecture has already reimagined the layout to combine the spaces while preserving the homes original character with a 4 & 5 bedroom option! Investors can maintain it as-is for market rent or unlock further value with the potential to add a basement suite and laneway house. Steps to Queen East, the beach, and everything this vibrant neighbourhood has to offer. This is the flexible, future-ready home that you've been waiting for.
Overview
MLS ID:
E12209084
Type:
Detached
Bedrooms:
4
Bathrooms:
3
Square:
2,250 m²
Price:
$1,299,000
PropertyType:
Residential Freehold
TransactionType:
For Sale
BuildingAreaUnits:
Square Feet
Cooling:
Central Air
Heating:
Forced Air
ParkingFeatures:
None
YearBuilt:
Unknown
TaxAnnualAmount:
8076.27
PossessionDetails:
Flexible
Map
-
AddressToronto E02
Featured properties

