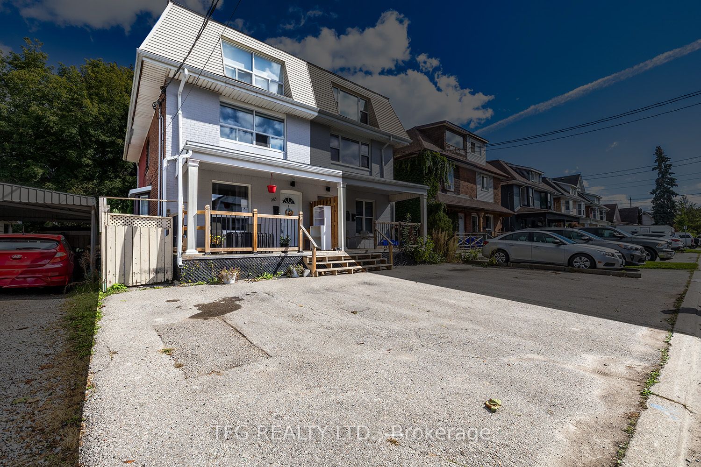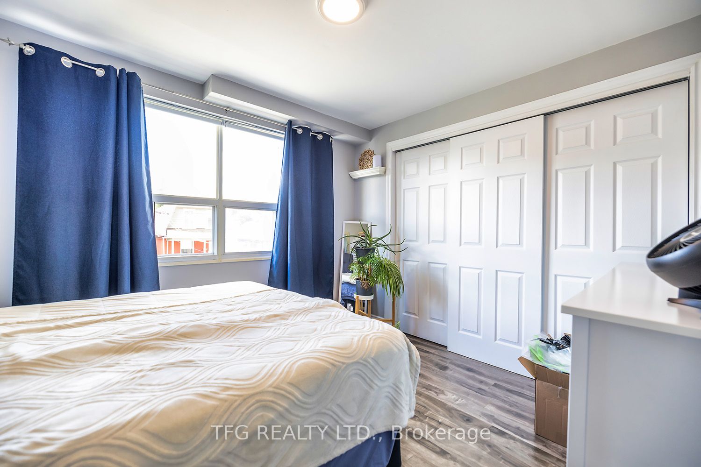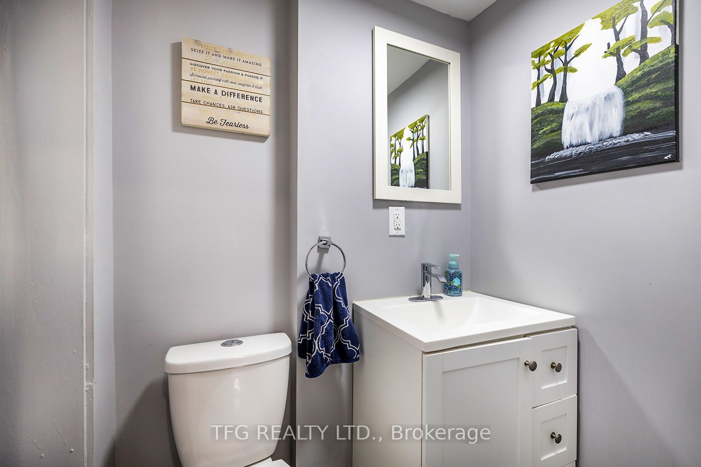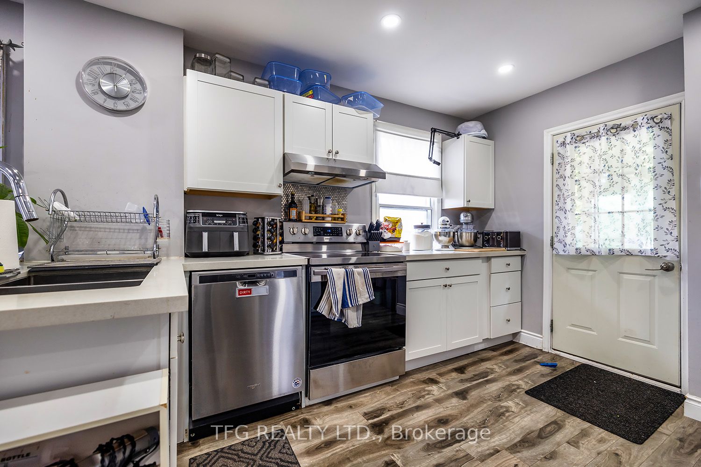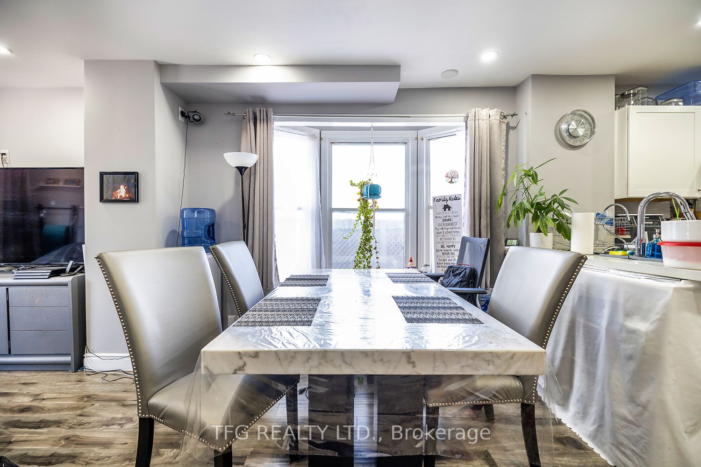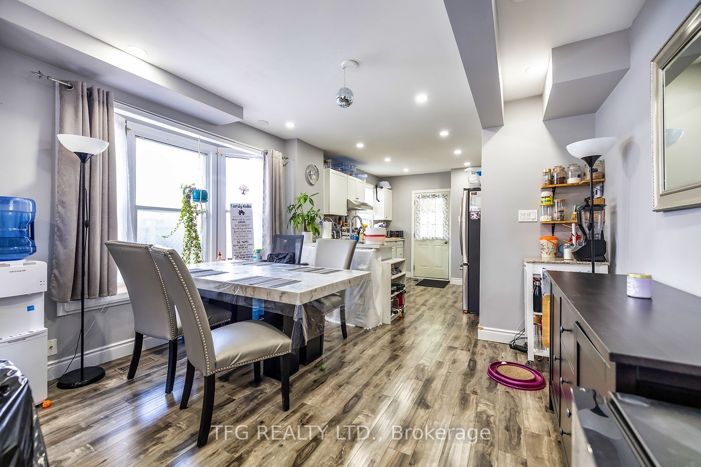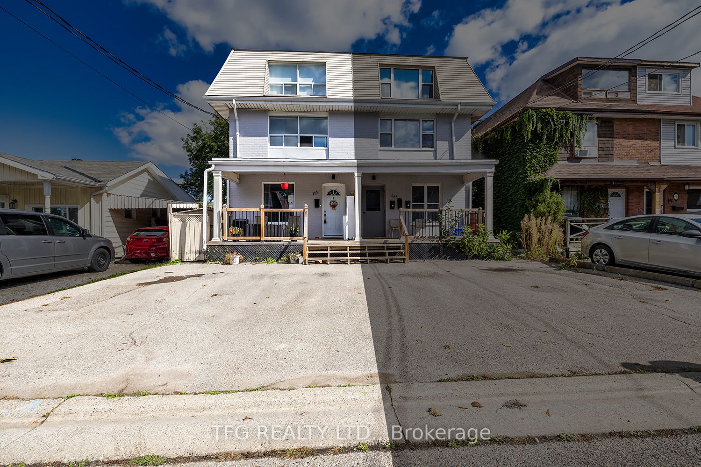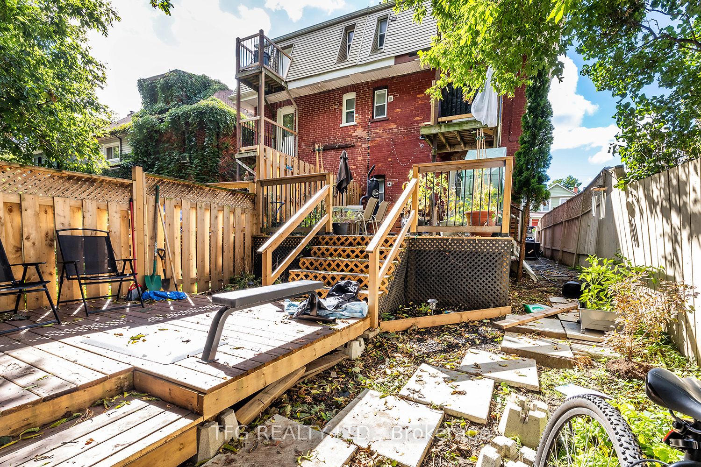
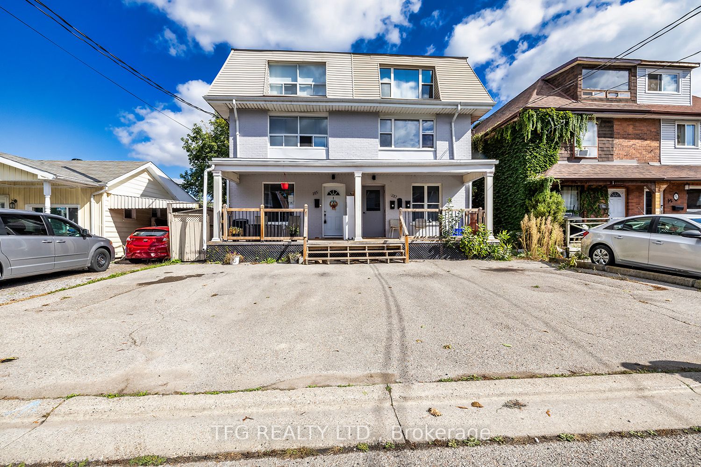
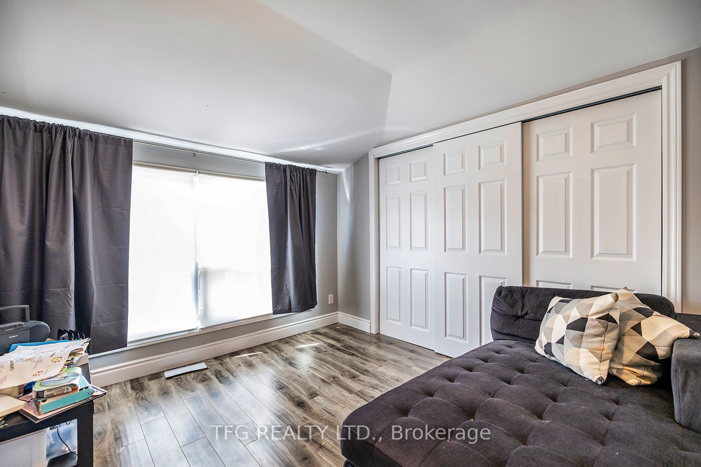
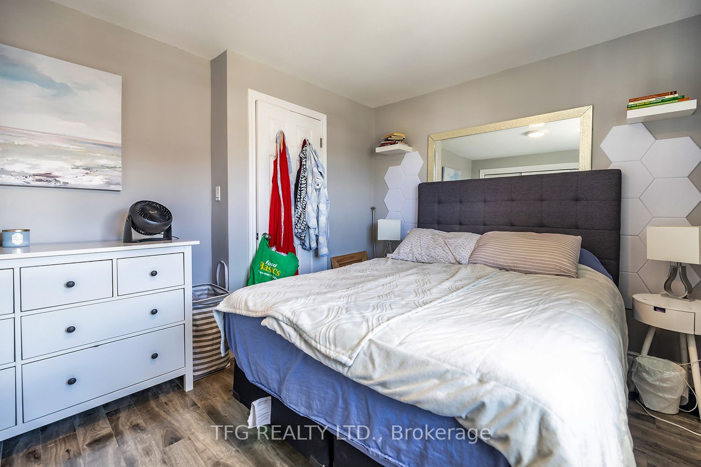
Selling
285 Jarvis Street, Oshawa, ON L1G 5K8
$615,000
Description
Welcome to this beautifully maintained semi-detached home, perfectly situated just steps from transit, Costco, shopping centers, and all major amenities. Offering both convenience and comfort, this home is ideal for families, professionals, or investors looking for a move-in-ready property in a prime location. Step inside to an inviting open-concept layout that seamlessly connects the living and dining areas, creating a bright and airy space perfect for entertaining. The updated kitchen features modern finishes, ample cabinetry, and a functional design that makes cooking a pleasure. A main-floor laundry room and a convenient powder room add to the homes practicality. From the main level, enjoy a walkout to your private deck, perfect for relaxing or hosting guests. The second floor offers two spacious bedrooms, each designed for comfort. One bedroom boasts a 4-piece ensuite and a walkout balcony, offering a private retreat with a great view. Both bedrooms feature large windows, flooding the space with natural light and creating a warm, inviting atmosphere. With plenty of storage throughout, this home ensures all your belongings have their place, keeping your living space organized and clutter-free. Don't miss out on this fantastic opportunity to own a beautiful home in a highly sought-after neighborhood.
Overview
MLS ID:
E12195120
Type:
Others
Bedrooms:
4
Bathrooms:
3
Square:
1,300 m²
Price:
$615,000
PropertyType:
Residential Freehold
TransactionType:
For Sale
BuildingAreaUnits:
Square Feet
Cooling:
Central Air
Heating:
Forced Air
ParkingFeatures:
None
YearBuilt:
Unknown
TaxAnnualAmount:
4509.99
PossessionDetails:
Immediate
Map
-
AddressOshawa
Featured properties

