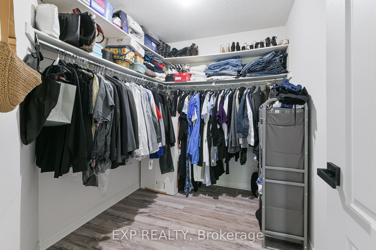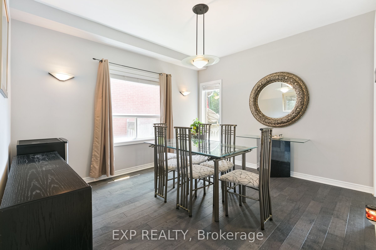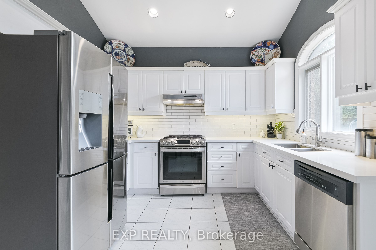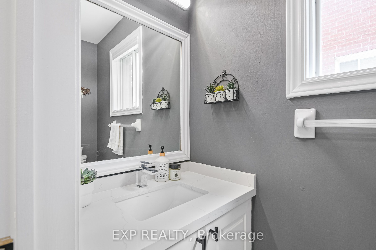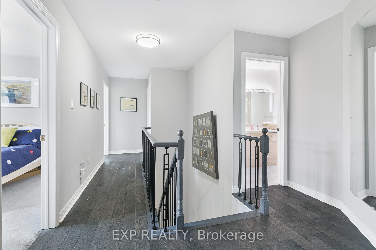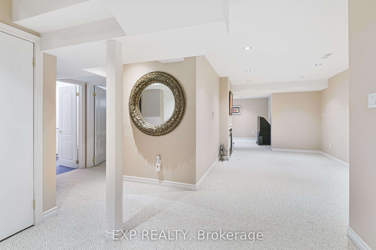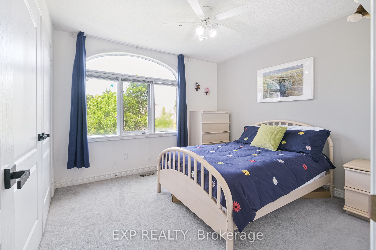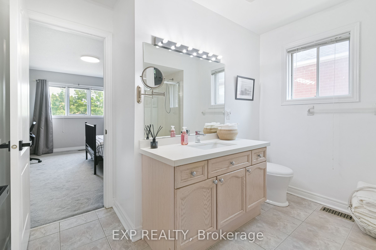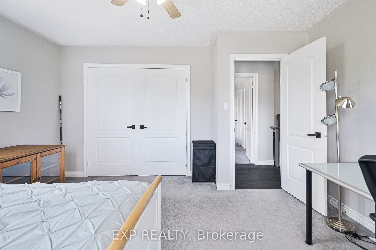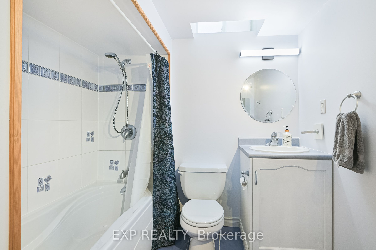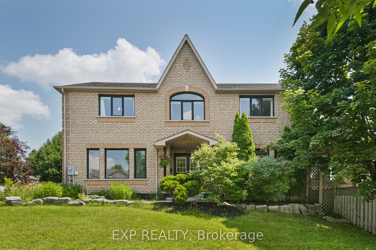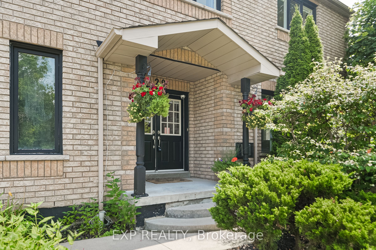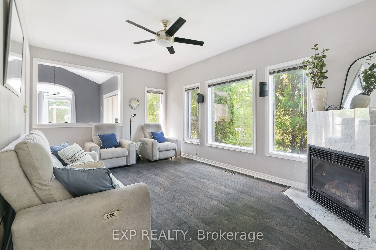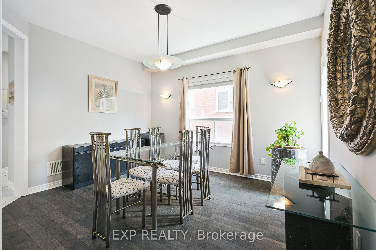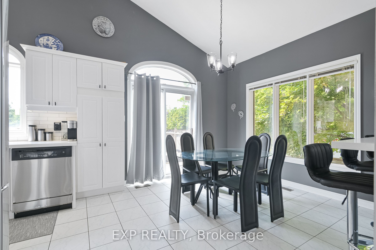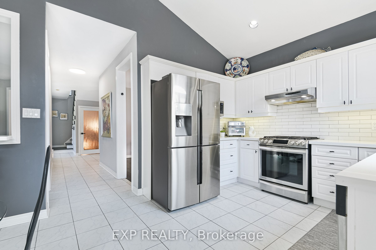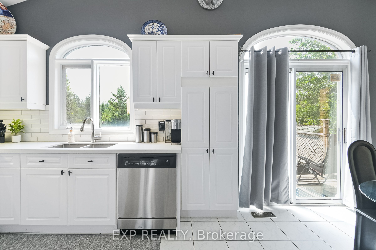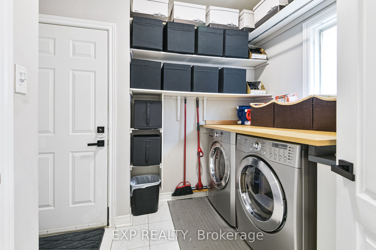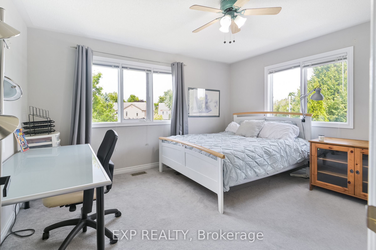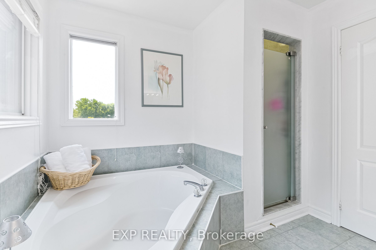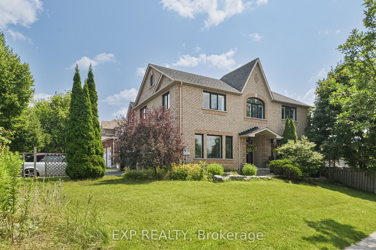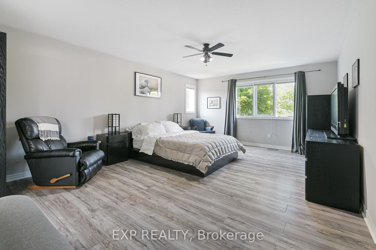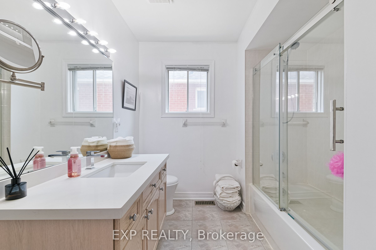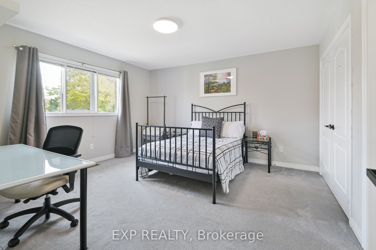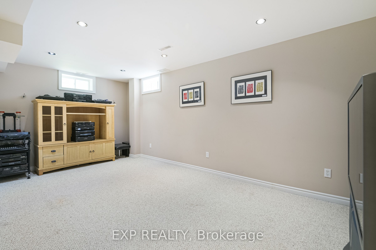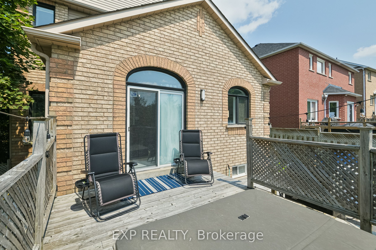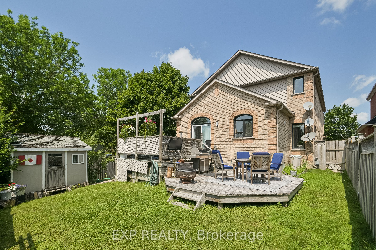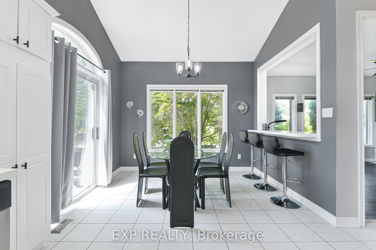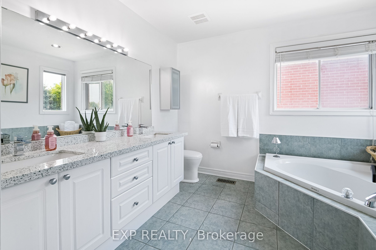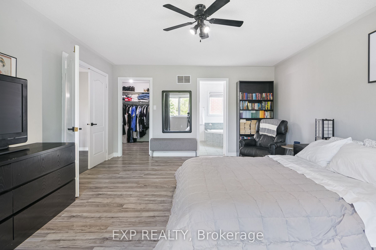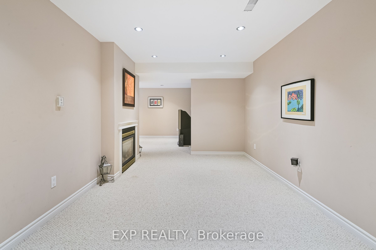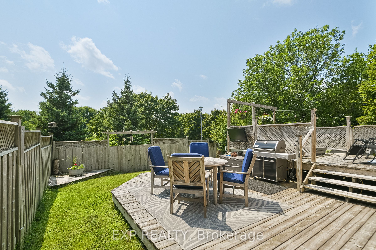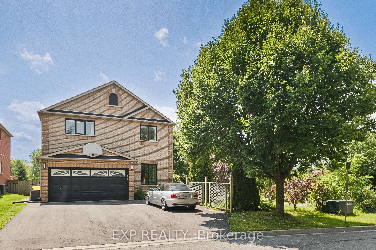
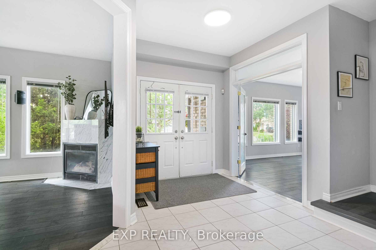
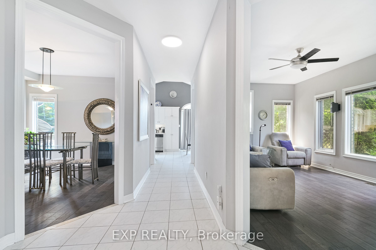

Selling
29 Batson Drive, Aurora, ON L4G 7G8
$1,525,000
Description
Welcome to the vibrant sought after Aurora Village! This beautiful 4-bedroom detached home is perfectly situated on a desirable corner lot backing onto Craddock Park. The property offers both privacy and an abundance of natural light, creating a warm and inviting atmosphere from the moment you step inside. The spacious layout is one of the largest offered by the original builder and is ideal for entertaining and everyday living. The close to 13 foot vaulted kitchen is equipped with stainless steel appliances, quartz countertops, an eat-in area large enough for six and a breakfast bar overlooking your living room - perfect for preparing gourmet meals. Four oversized bedrooms each with a double closet offer a serene retreat, including a primary suite with a large en-suite bathroom and walk-in closet. A finished basement equipped with multiple rec areas, an additional bedroom and walk-in, and a two-way fireplace extends the living space of the home with style and functionality. In addition, the storage room provides an opportunity to create even more living area. This corner lot provides a large yard perfect for family get-togethers or relaxation. Don't miss the opportunity to own this exceptional home in a prime location. Schedule a viewing today and experience the perfect blend of comfort, style, and convenience!
Overview
MLS ID:
N12181637
Type:
Detached
Bedrooms:
5
Bathrooms:
4
Square:
2,750 m²
Price:
$1,525,000
PropertyType:
Residential Freehold
TransactionType:
For Sale
BuildingAreaUnits:
Square Feet
Cooling:
Central Air
Heating:
Forced Air
ParkingFeatures:
Attached
YearBuilt:
Unknown
TaxAnnualAmount:
6097.08
PossessionDetails:
TBD
Map
-
AddressAurora
Featured properties

