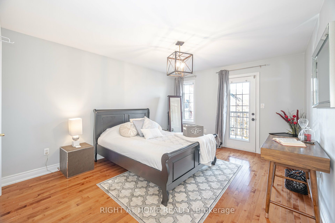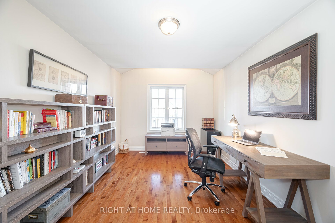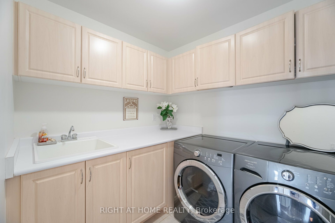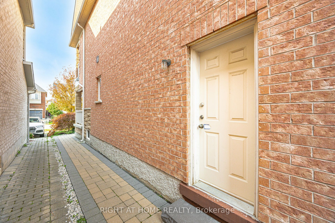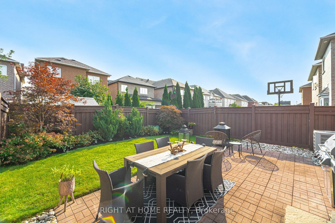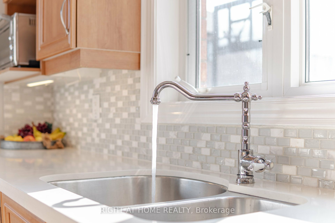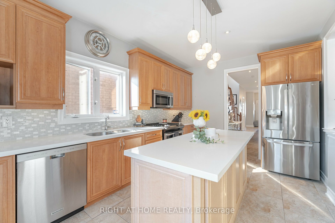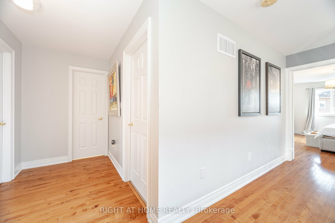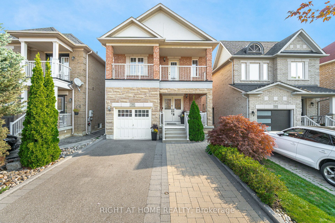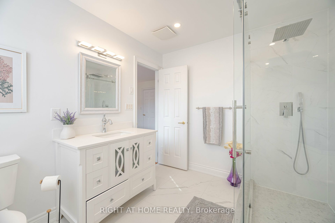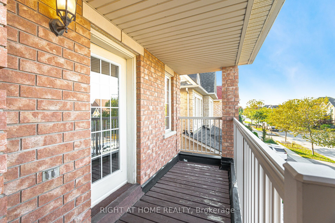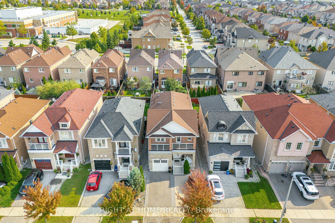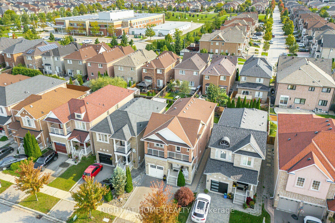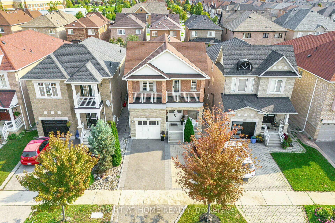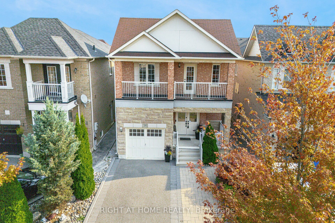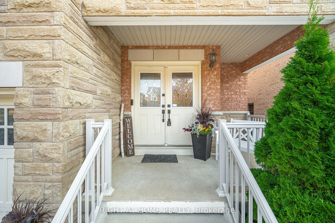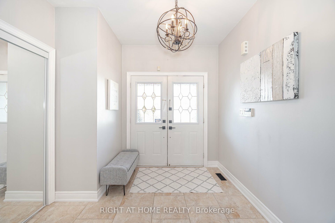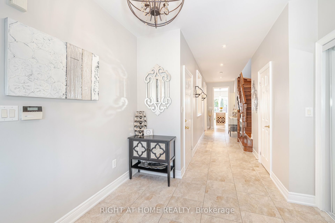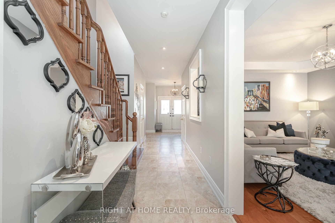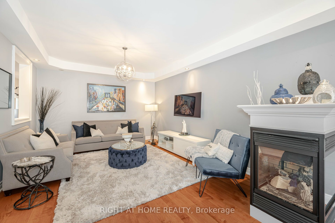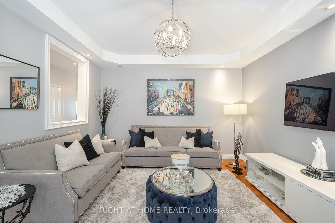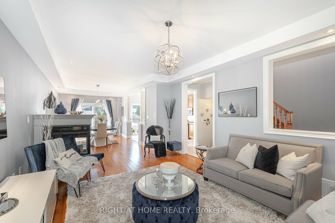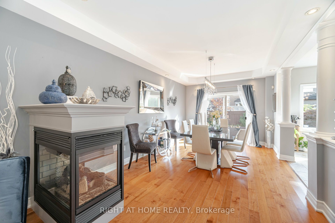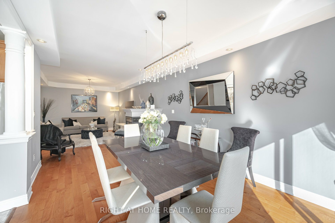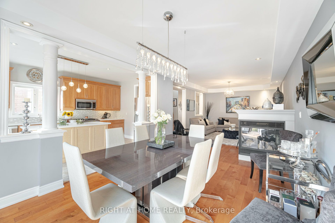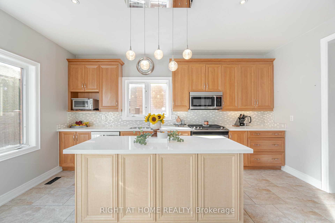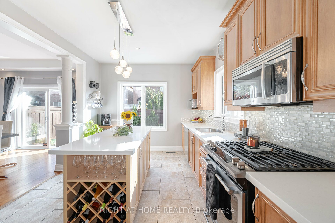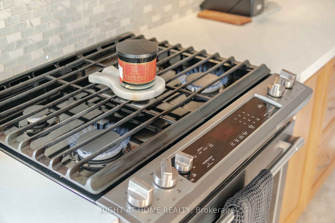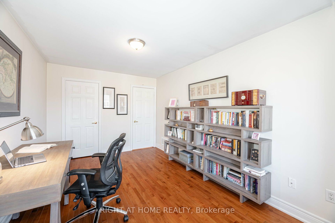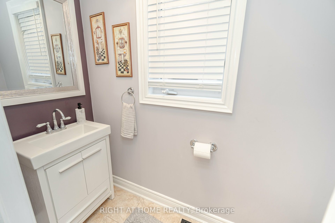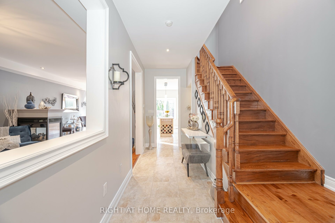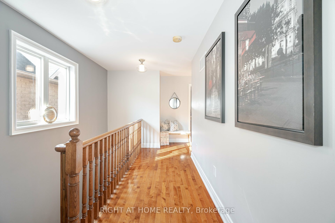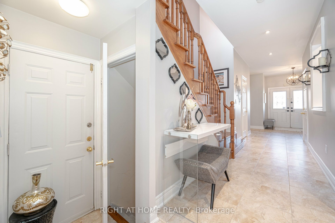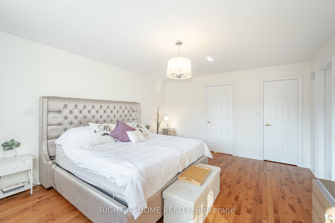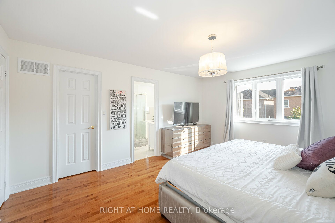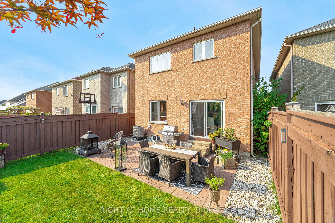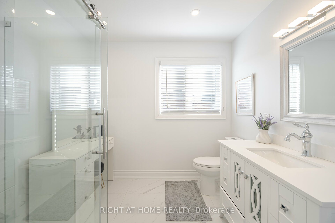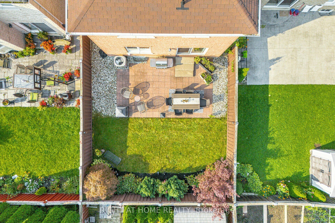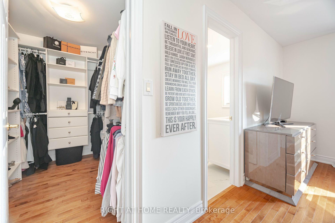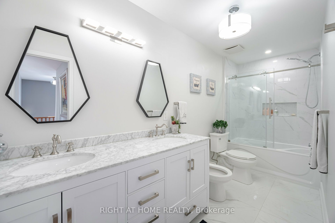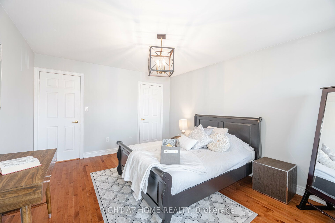
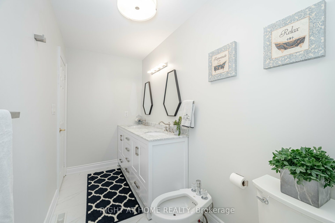
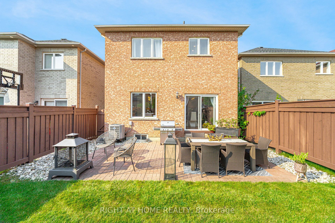
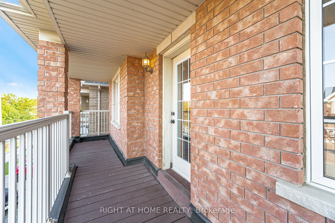
Selling
29 Boticelli Way, Vaughan, ON L4H 0C6
$1,379,900
Description
Welcome to 29 Boticelli Way, a beautifully upgraded home located in the highly desirable Vellore Village. Situated on a quiet, family-friendly street, this move-in-ready property offers exceptional curb appeal with a widened interlocked driveway, double door entry, and a charming covered loggia. Inside, you'll find a spacious open-concept layout filled with natural light, 9' ceilings on the main floor, solid hardwood throughout, modern pot lights, and elegant finishes. The renovated kitchen features Caesarstone countertops, glass mosaic backsplash, newer stainless steel appliances, a gas stove, and stylish light fixtures. The living and dining areas are centered around a cozy three-way gas fireplace, perfect for family gatherings and entertaining. The second floor offers an oversized primary bedroom with a beautifully remodeled ensuite with 2 large closets, plus two additional large bedrooms and a fully renovated shared bath with a large laundry room with sink and lots of storage. A rare bonus is the second-floor covered terrace ideal for outdoor relaxing. Enjoy the landscaped backyard with a BBQ gas line, perfect for hosting in the warmer months. Additional upgrades include an AC unit replaced in 2023 and EV charging outlet in garage. A separate side entrance leads to an unfinished basement with rough-in for in-floor heating, offering great potential for a legal rental suite or in-law apartment. Close to top-rated schools, parks, public transit, shopping, restaurants, hospital, Hwy 400 and all major amenities, this home checks every box. Don't miss the virtual tour!
Overview
MLS ID:
N12166618
Type:
Detached
Bedrooms:
3
Bathrooms:
3
Square:
2,250 m²
Price:
$1,379,900
PropertyType:
Residential Freehold
TransactionType:
For Sale
BuildingAreaUnits:
Square Feet
Cooling:
Central Air
Heating:
Forced Air
ParkingFeatures:
Built-In
YearBuilt:
Unknown
TaxAnnualAmount:
5596.23
PossessionDetails:
TBD
Map
-
AddressVaughan
Featured properties

