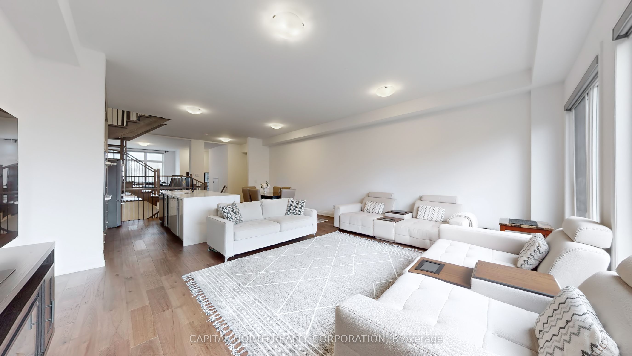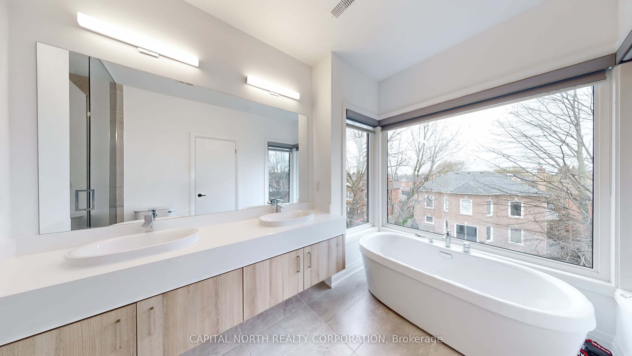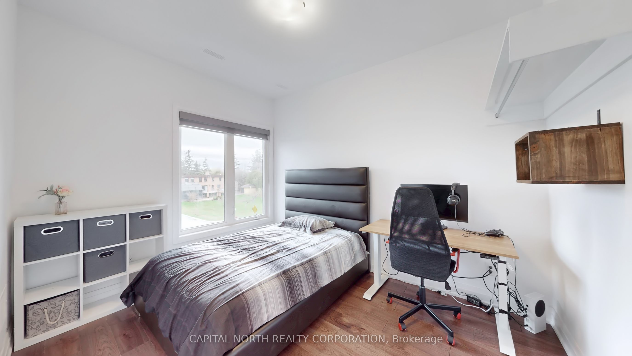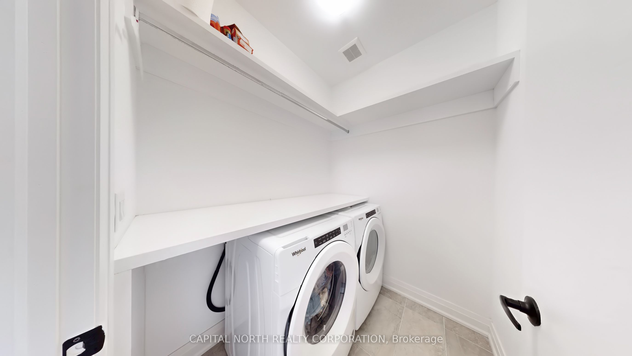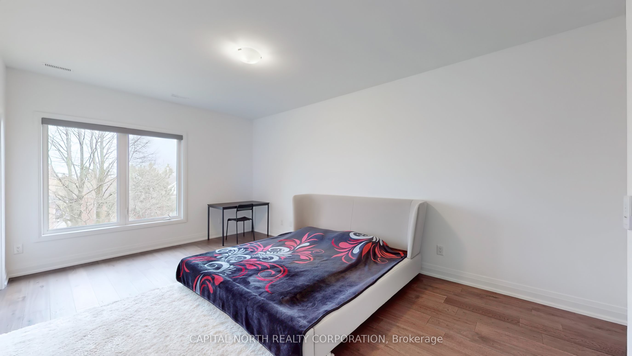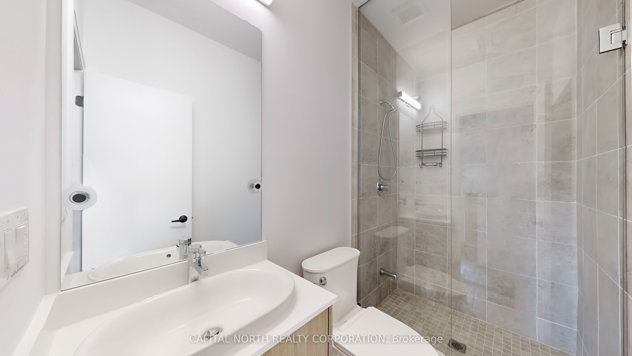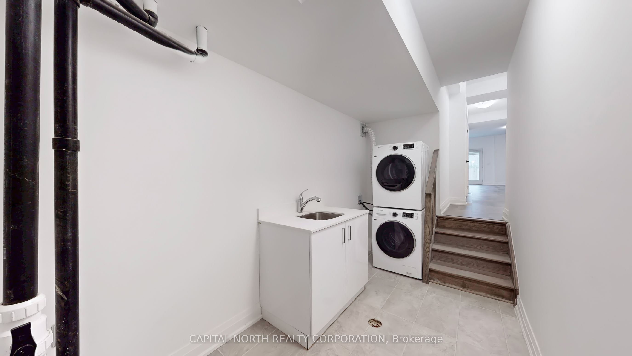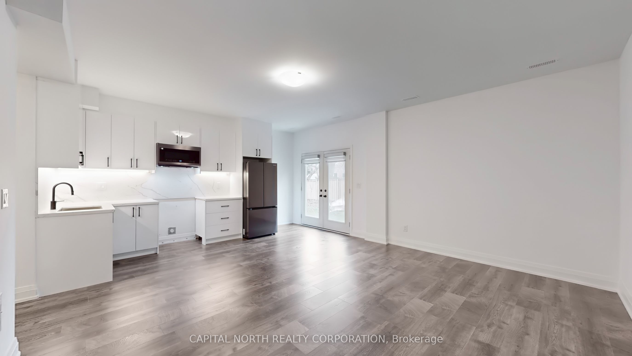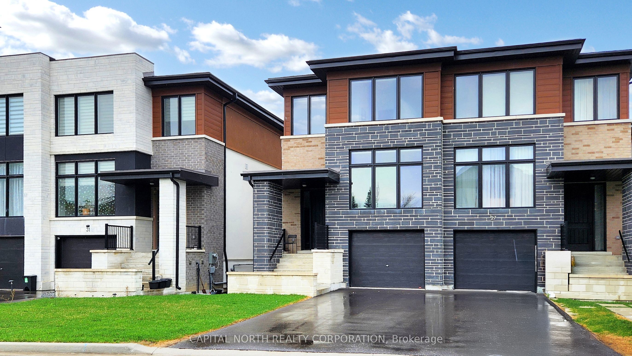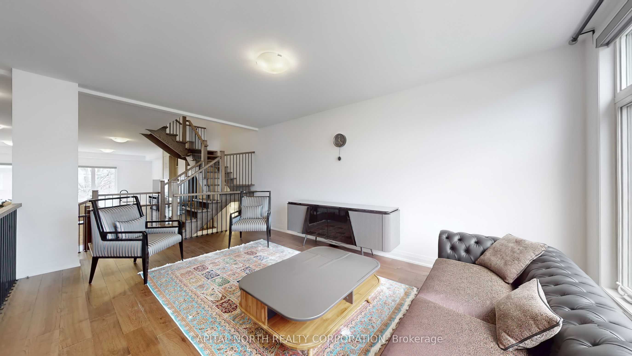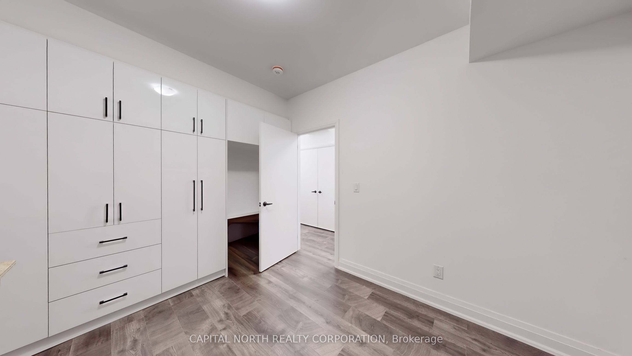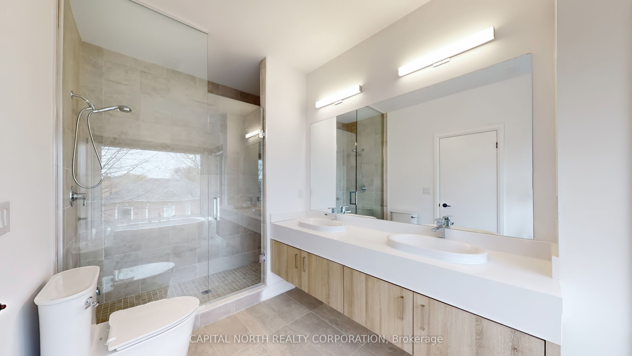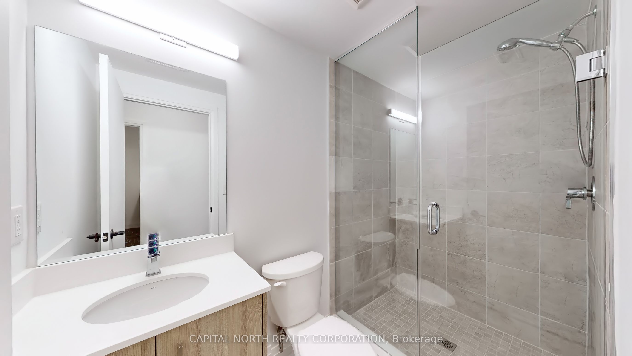
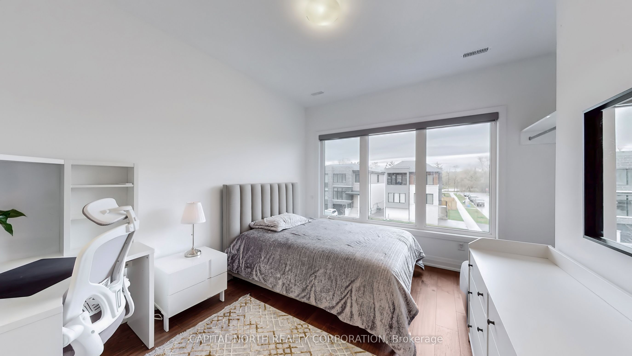
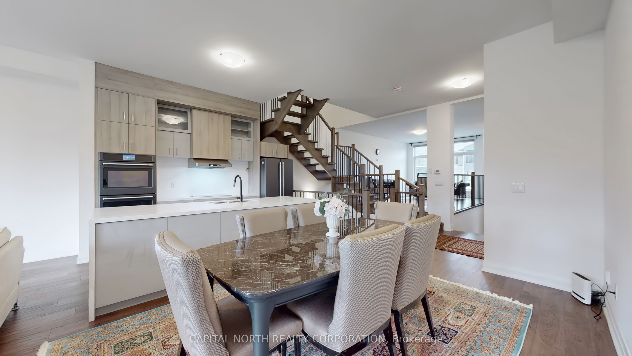
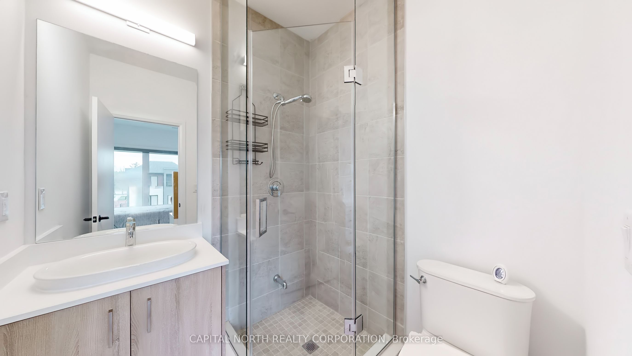
Selling
29 Direzze Court, Richmond Hill, ON L4C 5T8
$1,627,900
Description
Spacious 3,544 Sqf Living space (2,343 sqf + 1,201 sqf walkout basement) 1.5 Years old freehold (No POTL fee) semi-detached with 4+1 Bedrooms and 6 washrooms in Richmond Hill's prestigious Mill Pond community with separate entrance to walk out basement equipped with kitchen, bedroom, full bath and laundry ideal for in-laws. Over $250K spent on premium upgrades. This showpiece home offers smooth 10' ceilings on main level and 9' ceiling on second level, engineered hardwood throughout, stained oak stairs with glass railings, and a chef's kitchen with quartz countertops, a waterfall island, extended-height flat panel cabinetry, under-cabinet lighting, and Cafe appliances. The second floor boasts a luxurious primary suite with a 6-piece ensuite, freestanding tub, frameless glass shower, and walk-in closet. Each of the three additional bedrooms features its own ensuite bath. Additional features include black hardware and fixtures, upgraded vanities, second-floor laundry with quartz counters, and a gas BBQ line. All just steps from top schools, transit, shopping, and the scenic trails of Mill Pond.
Overview
MLS ID:
N12120646
Type:
Others
Bedrooms:
5
Bathrooms:
6
Square:
2,250 m²
Price:
$1,627,900
PropertyType:
Residential Freehold
TransactionType:
For Sale
BuildingAreaUnits:
Square Feet
Cooling:
Central Air
Heating:
Forced Air
ParkingFeatures:
Attached
YearBuilt:
0-5
TaxAnnualAmount:
7105.35
PossessionDetails:
TBA
Map
-
AddressRichmond Hill
Featured properties

