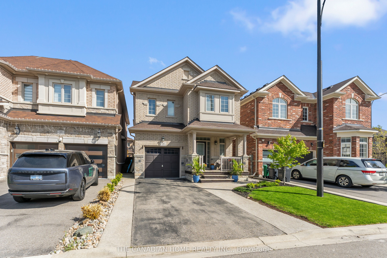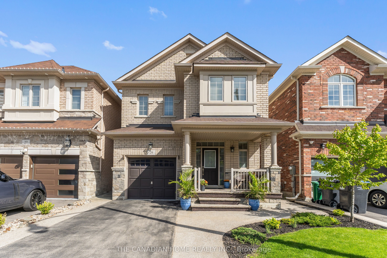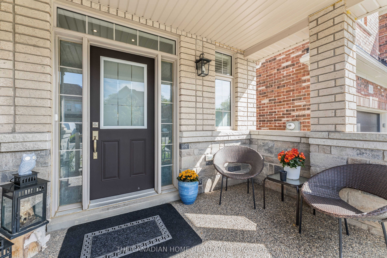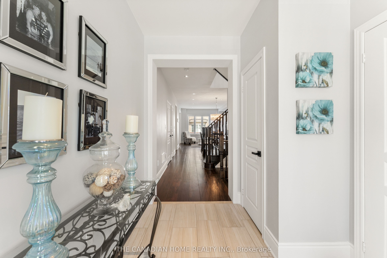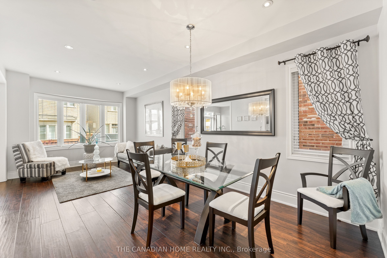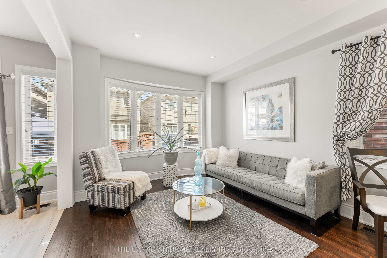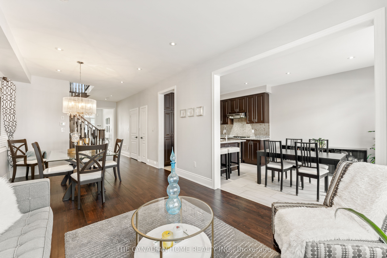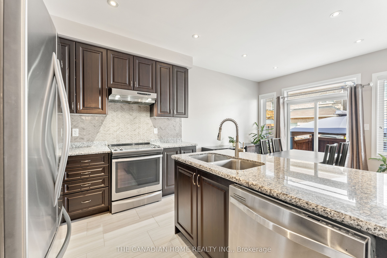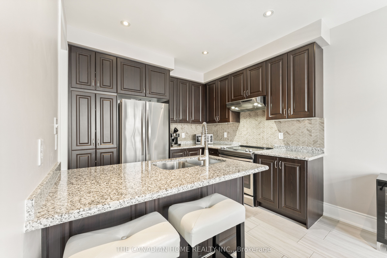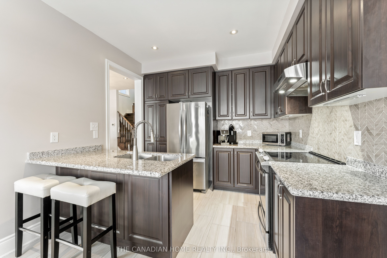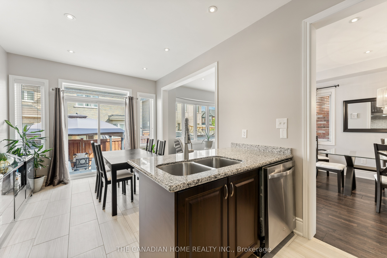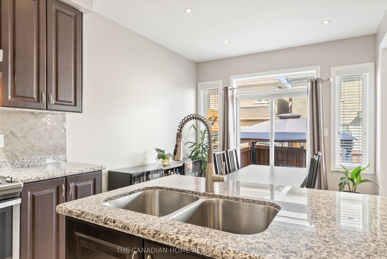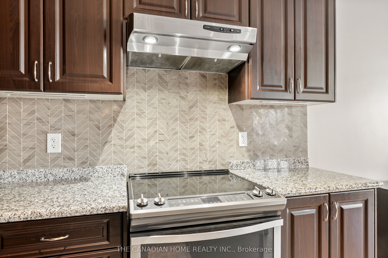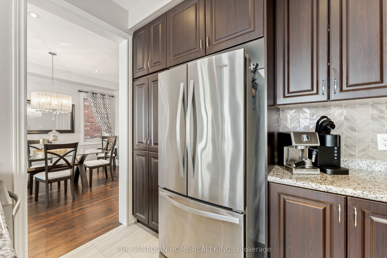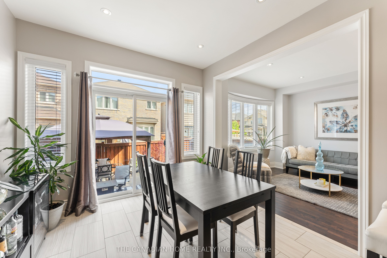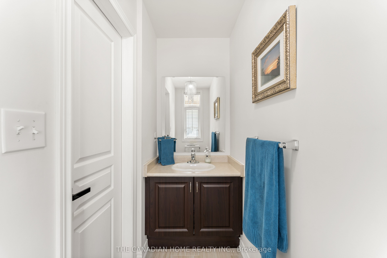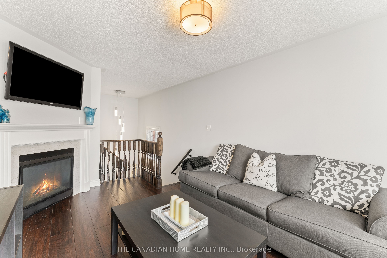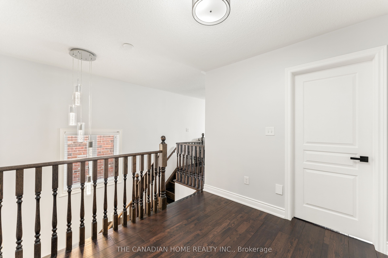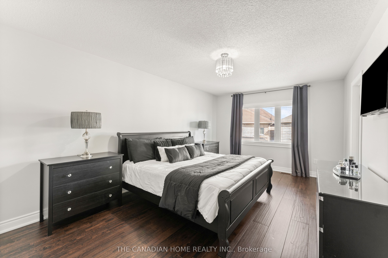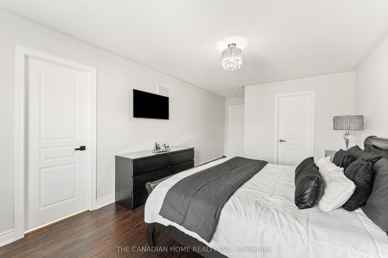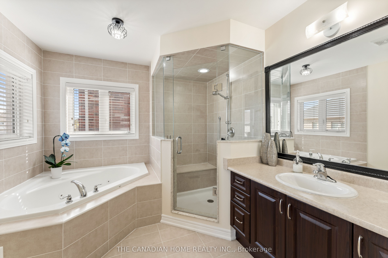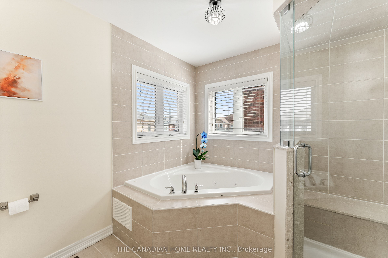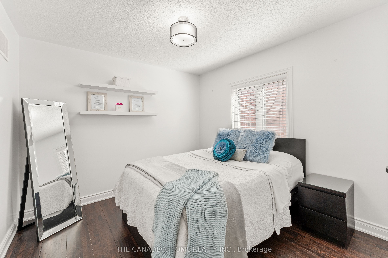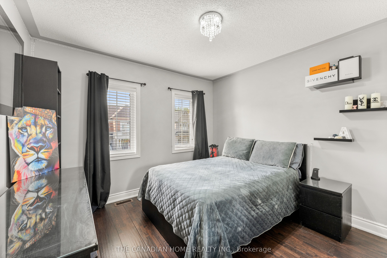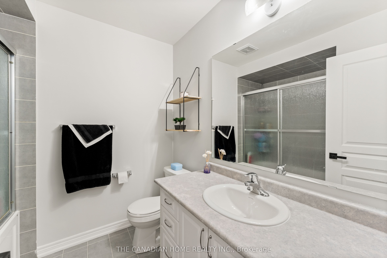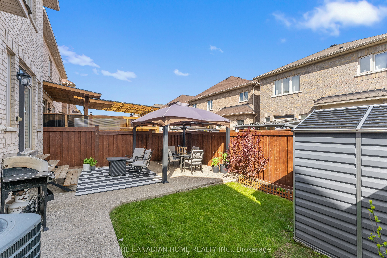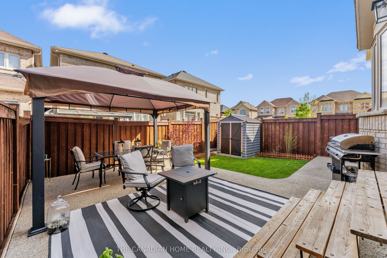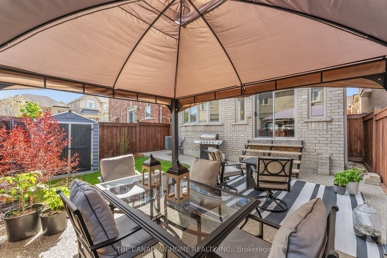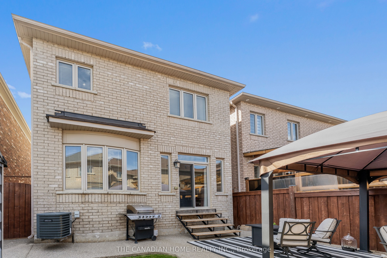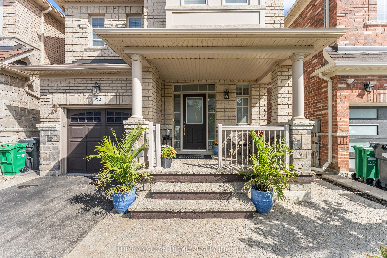
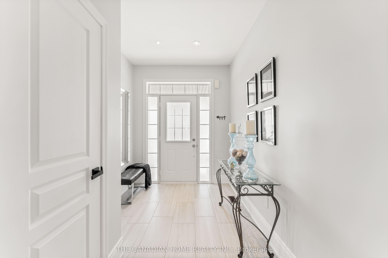
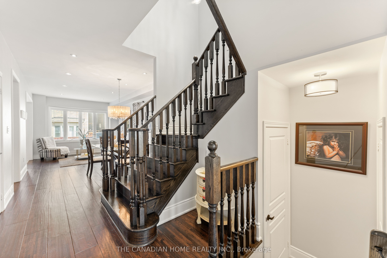
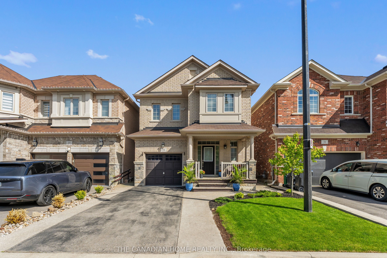
Selling
29 Masken Circle, Brampton, ON L7A 4K3
$1,069,900
Description
Absolutely stunning and meticulously maintained, this west-facing detached gem sits on a quiet, family-friendly no-exit street with no sidewalks, offering peace, privacy, and exceptional curb appeal. Featuring a full brick exterior, beautifully landscaped front and backyard, and an extended aggregate concrete driveway (2022), this home is a rare find. Inside, enjoy smooth ceilings and wide plank hand-scraped hardwood floors throughout the main and upper levels, upgraded ceramic tiles, and an elegant open-concept living/dining area filled with natural light. The chefs kitchen boasts granite countertops, a breakfast bar, custom backsplash, and stainless steel appliancesperfect for everyday living and entertaining. A rare and sought-after layout, the second-level family room offers a cozy gas fireplace, large windows, and upgraded light fixtures. Upstairs, the spacious primary retreat features a luxurious ensuite with a whirlpool corner tub, a glass shower enclosure with seating, and upgraded finishes, complemented by two additional generous bedrooms. Additional highlights include pot lights on the main floor, oak staircase, 8 baseboards. The backyard is an entertainers dream with a 10x12 gazebo, 5x7 shed, and stunning aggregate concrete patioideal for summer gatherings or peaceful mornings. Impeccably clean and lovingly cared for, this home is turn-key, stylish, and one of the finest available, dont miss your chance to own this beautifully upgraded property.
Overview
MLS ID:
W12168455
Type:
Detached
Bedrooms:
3
Bathrooms:
3
Square:
1,750 m²
Price:
$1,069,900
PropertyType:
Residential Freehold
TransactionType:
For Sale
BuildingAreaUnits:
Square Feet
Cooling:
Central Air
Heating:
Forced Air
ParkingFeatures:
Attached
YearBuilt:
Unknown
TaxAnnualAmount:
6010.2
PossessionDetails:
60/90 Days
Map
-
AddressBrampton
Featured properties

