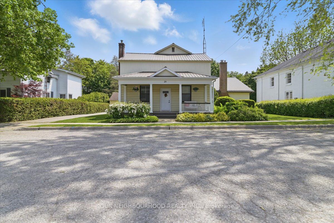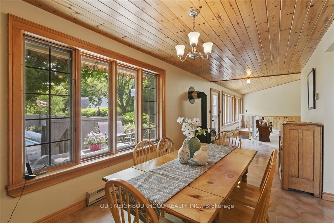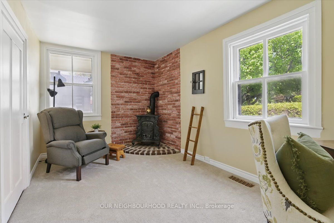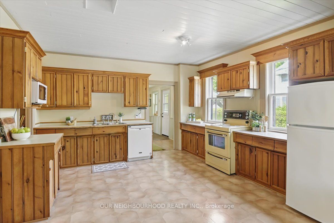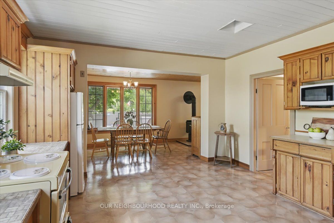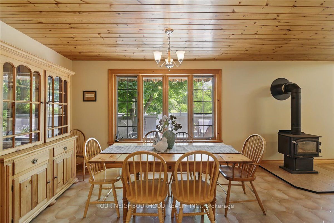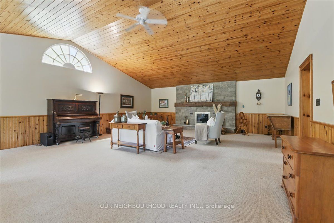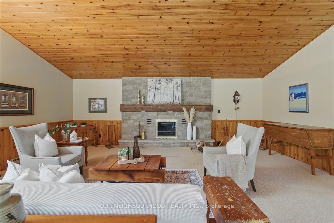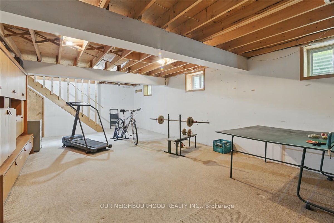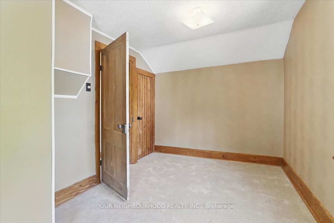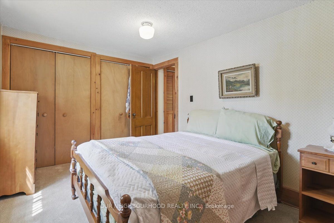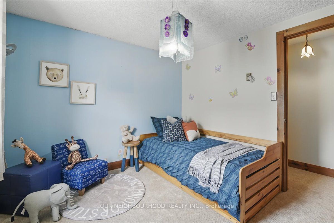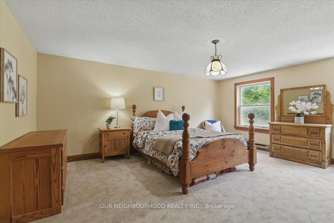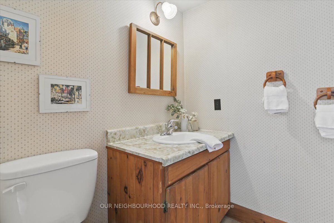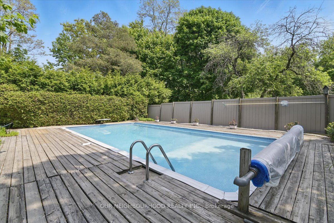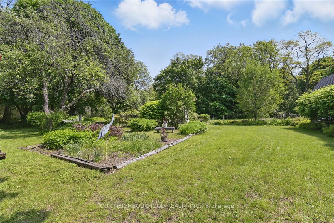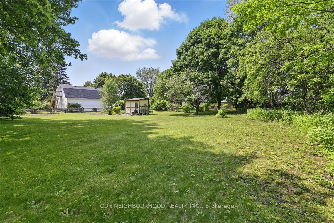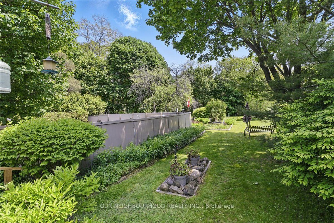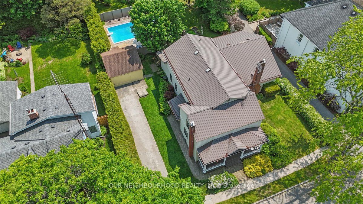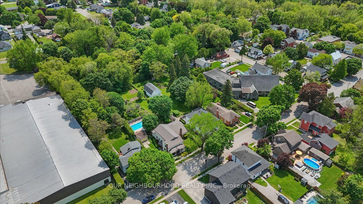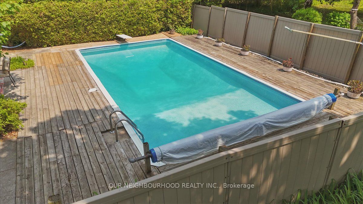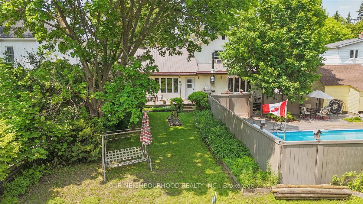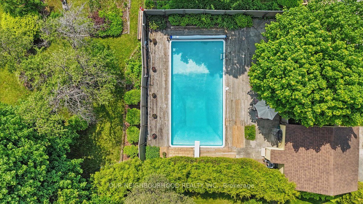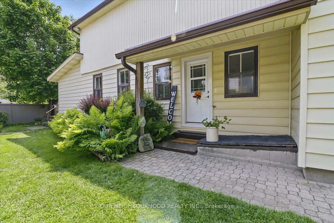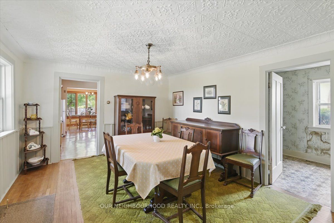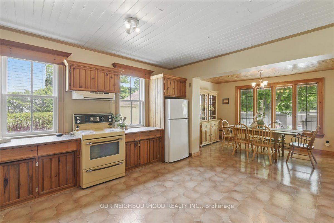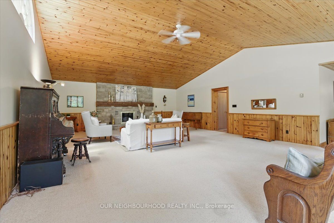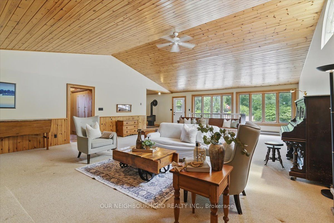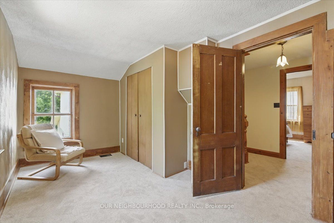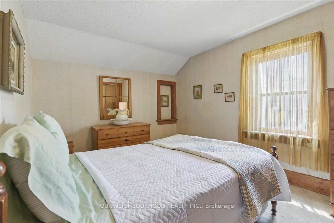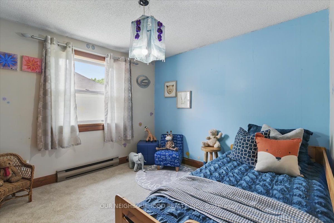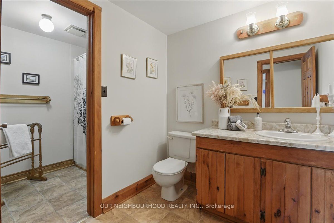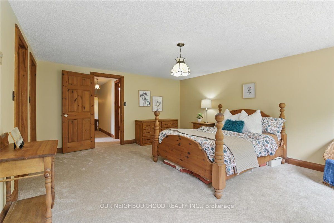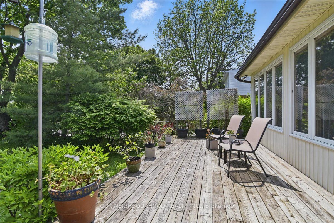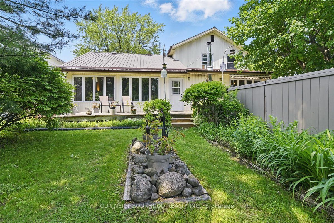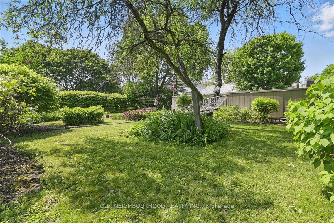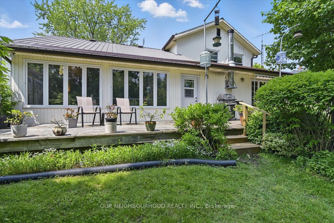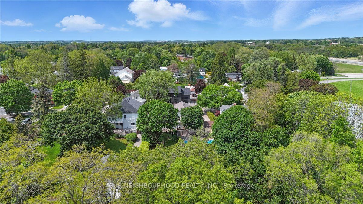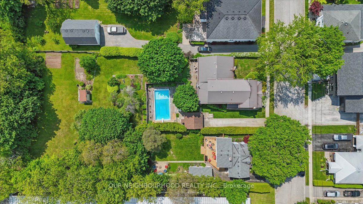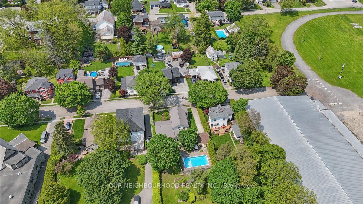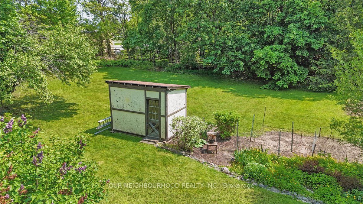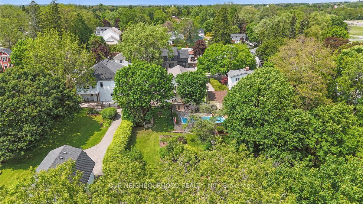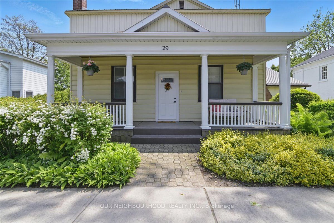
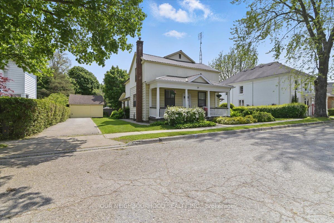
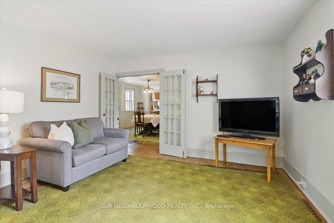
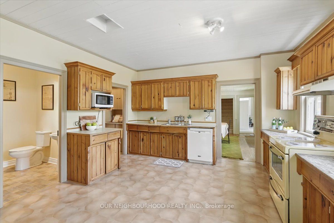
Selling
29 Park Street, Clarington, ON L0B 1M0
$899,000
Description
Own a piece of Orono's history at 29 Park St! This charming 4-bed, 3-bath century home, originally built in 1900 with two tasteful additions, sits on a picturesque 0.644-acre lot with stunning perennial gardens, fruit trees, vegetable beds, and a 16ft x 32ft inground pool - surrounded by mature trees for ultimate privacy. Step inside and fall in love with the timeless character: original tin ceilings, ornate trim, and three wood-burning fireplaces. The spacious kitchen features solid pine cabinetry, large breakfast area with cozy wood stove, and views of the pool and yard. Enjoy natural light and elegance in the formal living and dining rooms. The front sitting room, with its decorative (non-functioning) wood stove, makes a perfect home office or reading nook. The huge family room boasts a fireplace with a mantle over 200 years old, reclaimed from Moffats barn, and a stunning restored half-moon window salvaged from Orono's original Town Hall - a true showstopper. Upstairs, all bedrooms are freshly painted with new carpet (2025). The primary suite features two closets and a 2-pc ensuite. Two basements offer tons of storage: one is finished with a fireplace and large windows, the other is unfinished with a wine cellar (formerly a cistern) and exterior access via storm door. Wood storage is located under the stairs in the basement to the family room and can conveniently be loaded from the outside. Updates include: metal roof, updated electrical/plumbing, new oil tank (2025), new pool filter (2025). Heating: oil, electric baseboard & wood. Owned water softener. Natural gas is available at the road and easy to bring to the home. Not designated as a heritage home so bring your reno ideas! Walk to shops, dining, and the famous Orono Fairgrounds. Minutes to Hwy 115/407, Brimacombe Ski Resort, golf, trails & more!
Overview
MLS ID:
E12197593
Type:
Detached
Bedrooms:
5
Bathrooms:
3
Square:
3,250 m²
Price:
$899,000
PropertyType:
Residential Freehold
TransactionType:
For Sale
BuildingAreaUnits:
Square Feet
Cooling:
Window Unit(s)
Heating:
Forced Air
ParkingFeatures:
Detached
YearBuilt:
100+
TaxAnnualAmount:
6198
PossessionDetails:
Flexible
Map
-
AddressClarington
Featured properties

