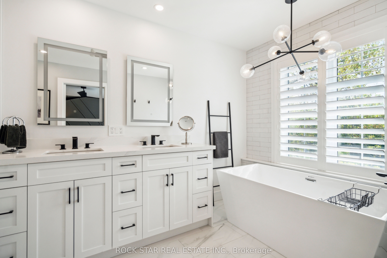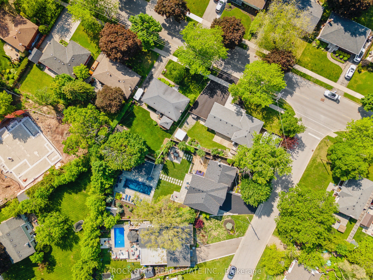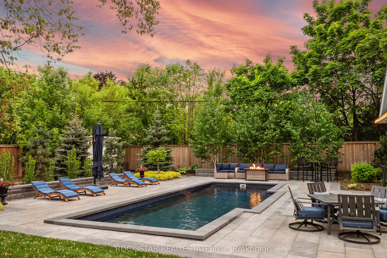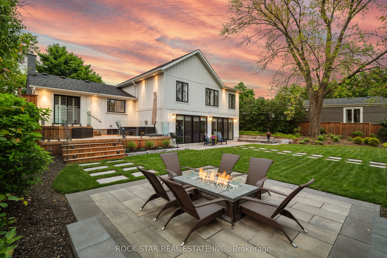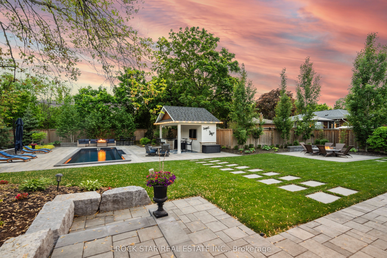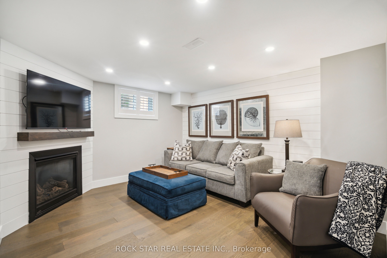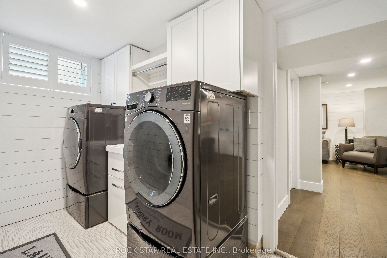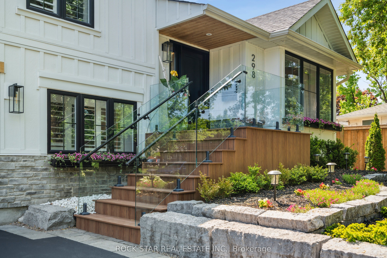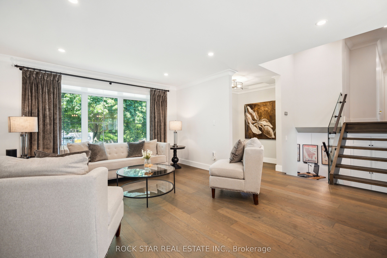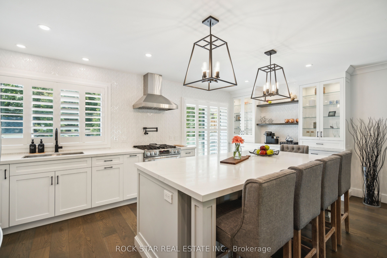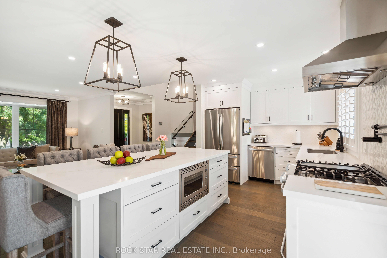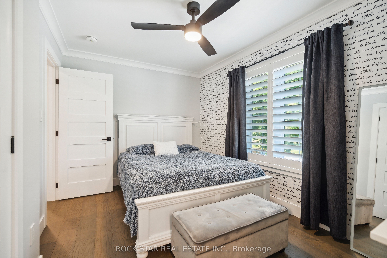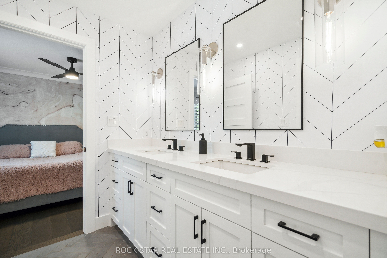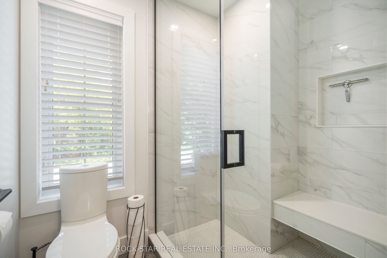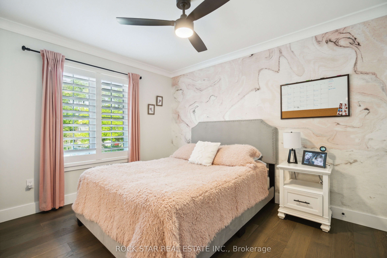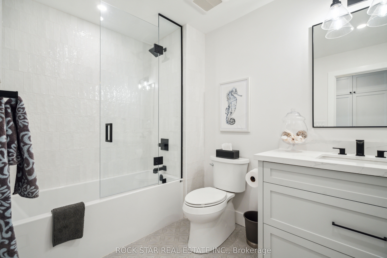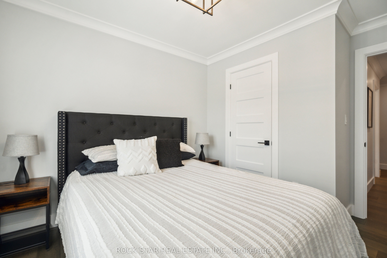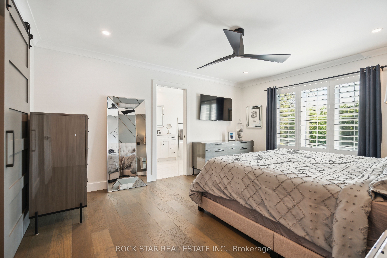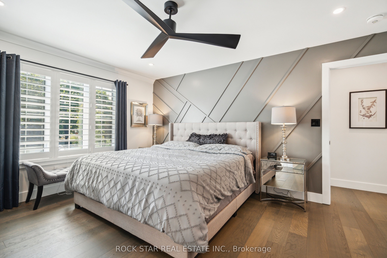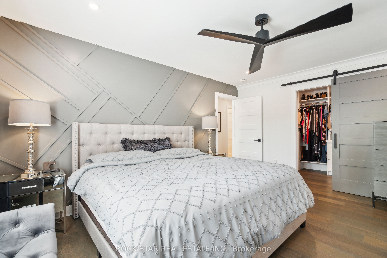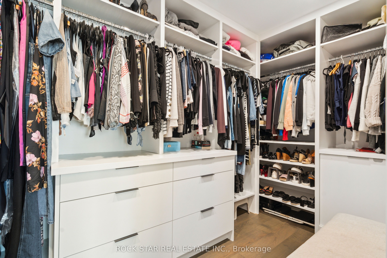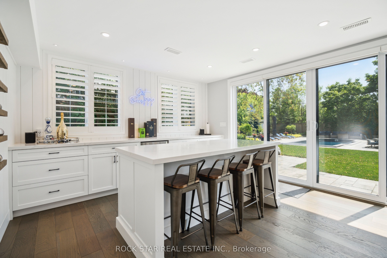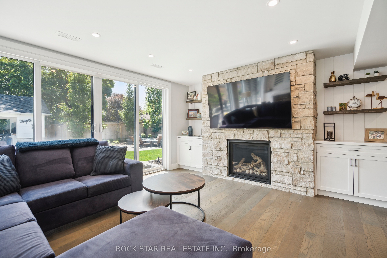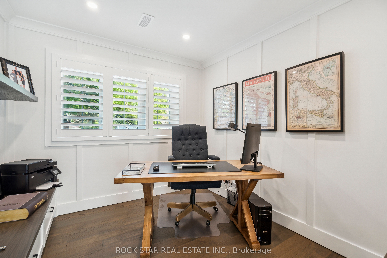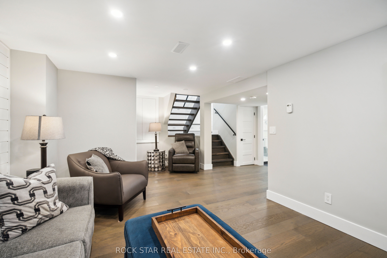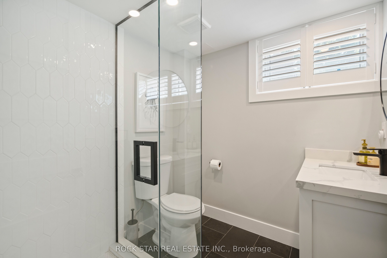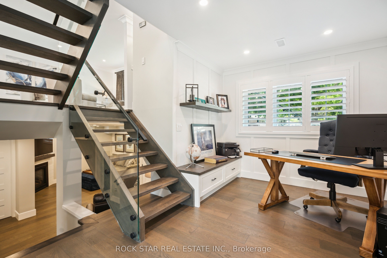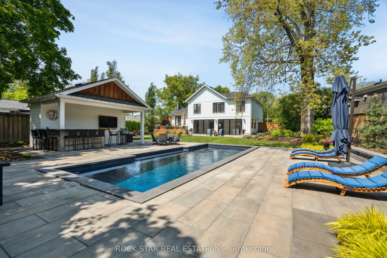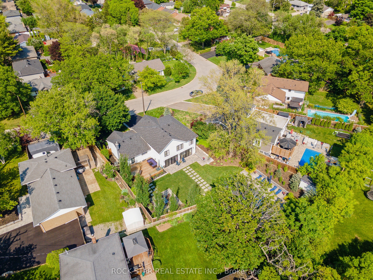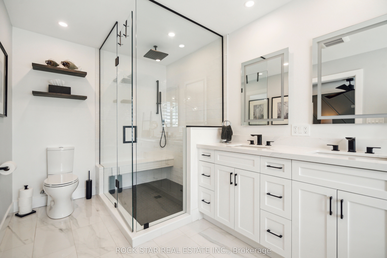
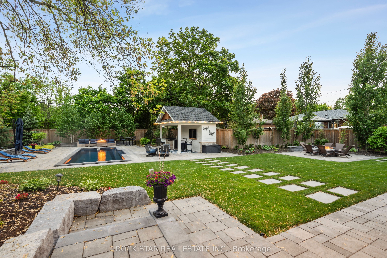
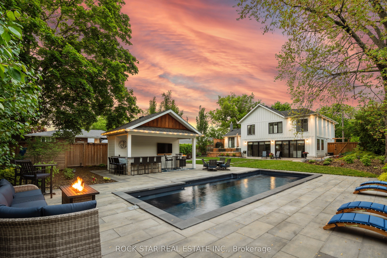
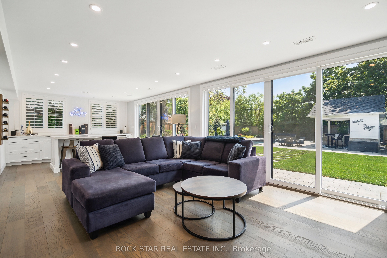
Selling
298 Kent Crescent, Burlington, ON L7L 4T1
$2,789,000
Description
Welcome To One Of South Burlingtons Most Stunning Homes. Fully Rebuilt In 2022, This 4-Bed, 4-Bath Luxury Residence Offers Over 3,000 Sq/Ft Of Refined Living Space On A Massive, Professionally Landscaped Lot (60 X 98.5 X 170 X 162) In A Quiet, Family-Friendly Crescent. Showcasing Top-Tier Craftsmanship And Modern Elegance, The Home Impresses With Its Board And Batten Exterior, Custom Composite Front Deck With Glass Railings, And Finished Double-Car Garage With Epoxy Flooring. Professionally Landscaped Grounds Feature Armour Stone, Lush Gardens, Irrigation Systems Front And Back, And 300+ Feet Of 7 Fencing For Privacy. Inside, The Open-Concept Layout Is Flooded With Natural Light From Oversized Windows And Two 12 Sliding Doors With Motorized Blinds. Upgrades Include Hardwood Floors, Custom Glass Railings, Quartz Countertops In The Kitchen, Bathrooms, And Bar, And Polished Marble Tile In Spa-Like Baths. The Chefs Kitchen Boasts New Stainless Steel Appliances, While The Great Room And Lower-Level Rec Room Each Feature A Gas Fireplace. Comfort And Peace Of Mind Come From All-New Electrical (200 Amp), Plumbing, Insulation, Drywall, Two Furnaces, Two A/C Units, And An Owned Tankless Water Heater. Step Into Your Backyard Oasis Complete With A Custom Fiberglass Saltwater Pool, 20 X 14 Cabana, And Matching Shed. This Is More Than A Home, Its A Lifestyle Upgrade In One Of Burlingtons Most Desirable Pockets. Rarely Does A Property Of This Caliber Come To Market.
Overview
MLS ID:
W12198108
Type:
Detached
Bedrooms:
4
Bathrooms:
4
Square:
2,750 m²
Price:
$2,789,000
PropertyType:
Residential Freehold
TransactionType:
For Sale
BuildingAreaUnits:
Square Feet
Cooling:
Central Air
Heating:
Forced Air
ParkingFeatures:
Attached
YearBuilt:
Unknown
TaxAnnualAmount:
13417.66
PossessionDetails:
90+ Days
🏠 Room Details
| # | Room Type | Level | Length (m) | Width (m) | Feature 1 | Feature 2 | Feature 3 |
|---|---|---|---|---|---|---|---|
| 1 | Kitchen | Main | 3.81 | 3.38 | — | — | — |
| 2 | Dining Room | Main | 3.38 | 2.57 | — | — | — |
| 3 | Living Room | Main | 4.37 | 4.04 | — | — | — |
| 4 | Primary Bedroom | Second | 3.84 | 2.77 | — | — | — |
| 5 | Bedroom 2 | Second | 3.96 | 2.46 | — | — | — |
| 6 | Bedroom 3 | Second | 2.92 | 2.51 | — | — | — |
| 7 | Mud Room | Lower | 2.74 | 1.85 | — | — | — |
| 8 | Family Room | Lower | 3.38 | 2.74 | — | — | — |
| 9 | Recreation | Basement | 3.96 | 3.48 | — | — | — |
| 10 | Laundry | Basement | 3.73 | 1.88 | — | — | — |
| 11 | Bedroom 4 | Second | 4.01 | 3.07 | — | — | — |
| 12 | Utility Room | Basement | 2.21 | 1.91 | — | — | — |
Map
-
AddressBurlington
Featured properties

