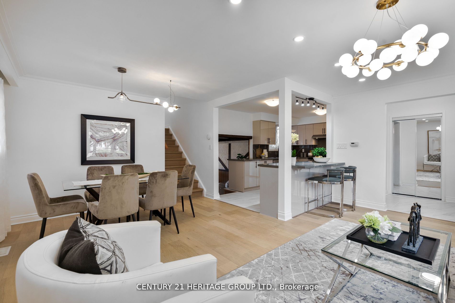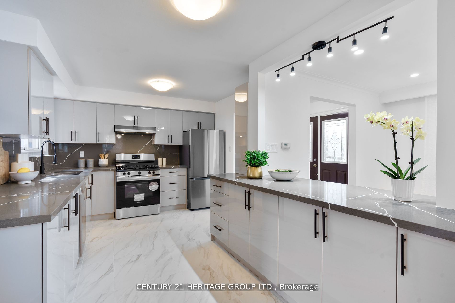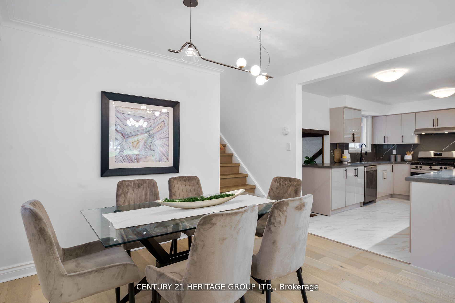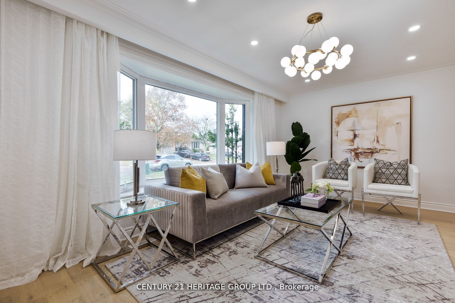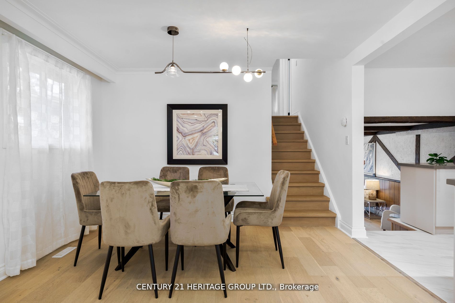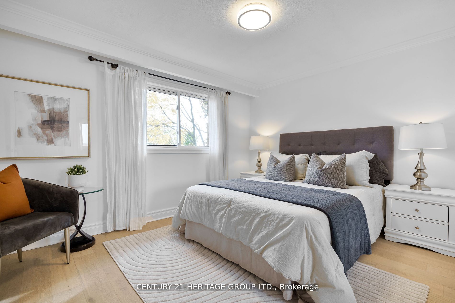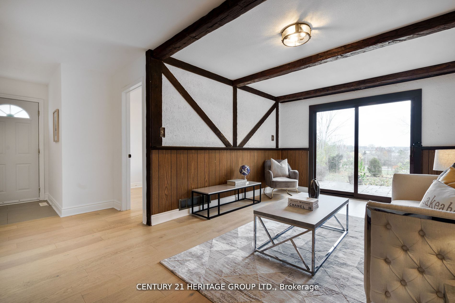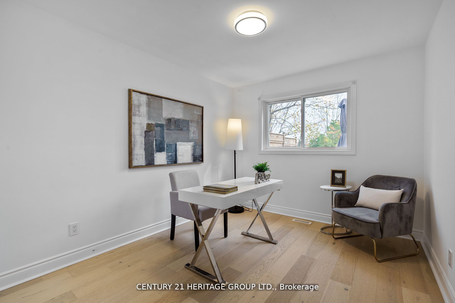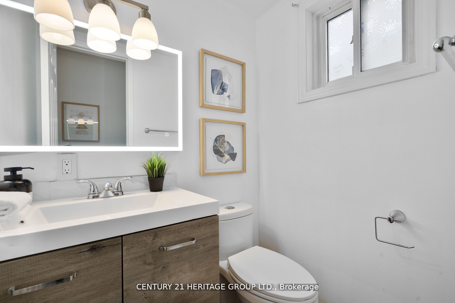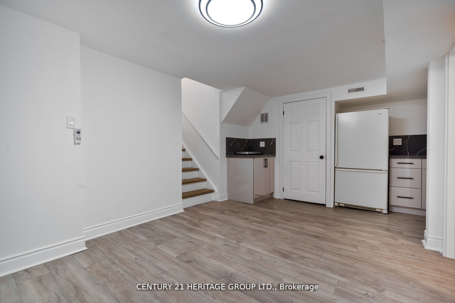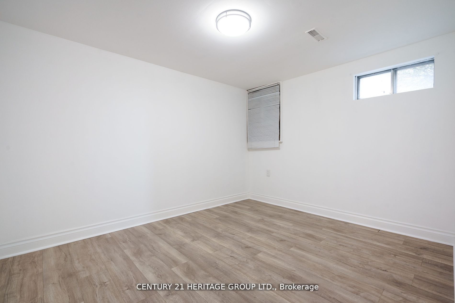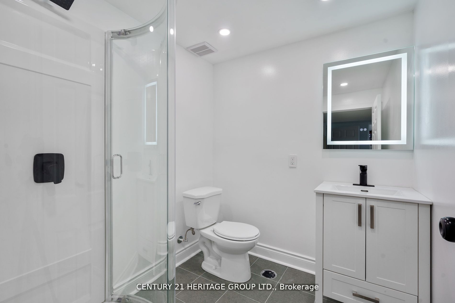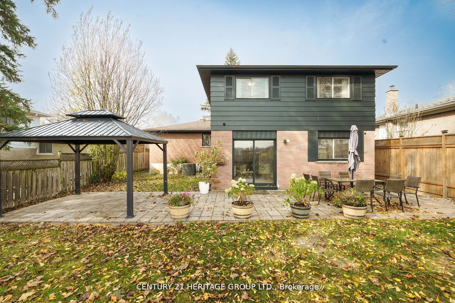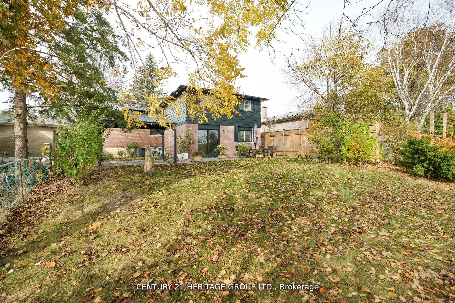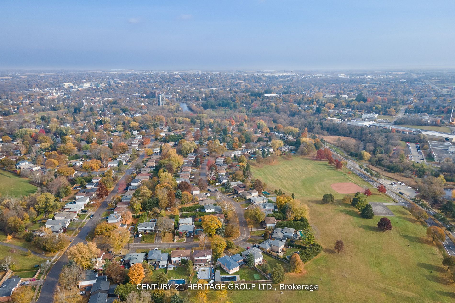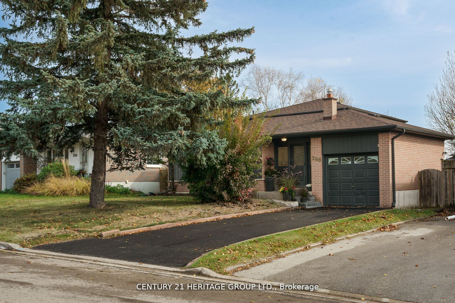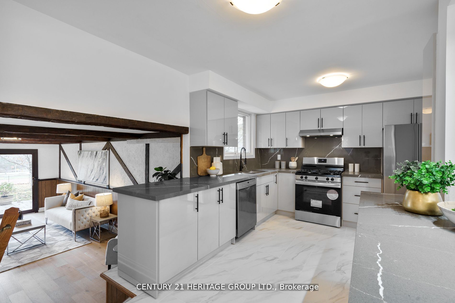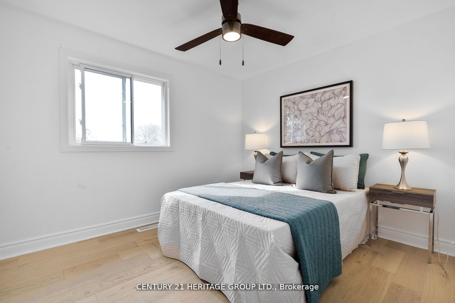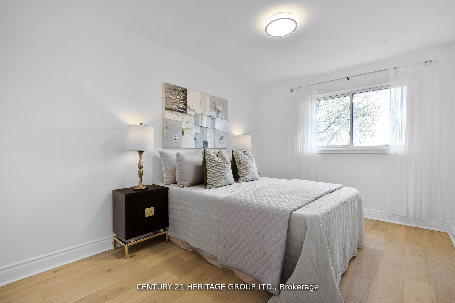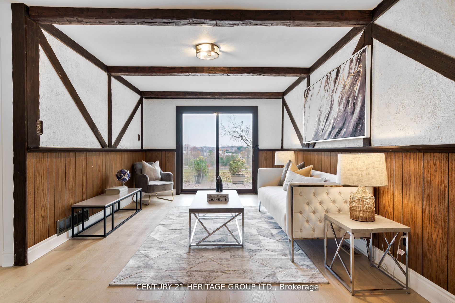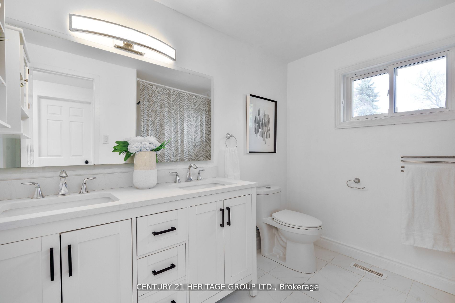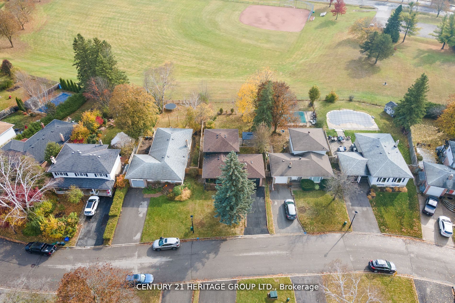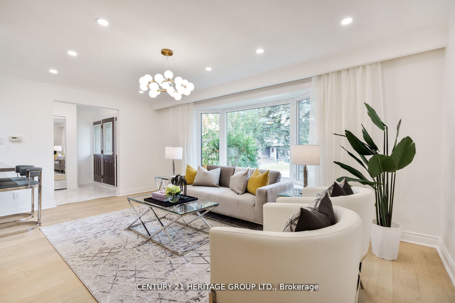
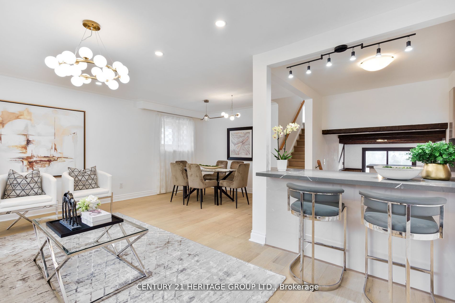
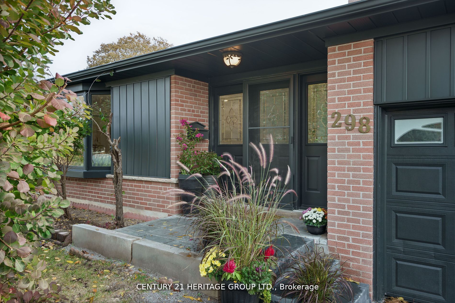
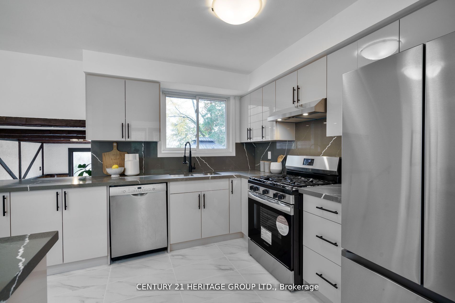
Selling
298 Roywood Crescent, Newmarket, ON L3Y 1A5
$1,178,000
Description
Welcome to your dream family home! This charming 4+1 bedroom detached house Overlooking DennisPark, and Tom-Taylor Trail features a bright main floor living room with large windows,creating aninviting atmosphere filled with natural light. The open-concept design seamlessly combines theliving and dining areas, leading to a beautifully updated kitchen equipped with brand newstainlesssteel appliances, including a gas stove and fridgeperfect for the home chef! The fully renovated basement offers additional living space with a second kitchen, one bedroom,aspacious family room, and a modern 3-piece bathroom, making it ideal for extended family. Enjoythetranquility of your backyard, which backs onto a peaceful park, providing a perfect setting foroutdoor fun and relaxation.Located on a quiet street, this home boasts a new roof (2024) and isconveniently situated near shopping plazas, a hospital, schools, and easy access to Highway404.
Overview
MLS ID:
N12155128
Type:
Detached
Bedrooms:
5
Bathrooms:
3
Square:
1,750 m²
Price:
$1,178,000
PropertyType:
Residential Freehold
TransactionType:
For Sale
BuildingAreaUnits:
Square Feet
Cooling:
Central Air
Heating:
Forced Air
ParkingFeatures:
Attached
YearBuilt:
Unknown
TaxAnnualAmount:
4581.75
PossessionDetails:
30/TBA
Map
-
AddressNewmarket
Featured properties

