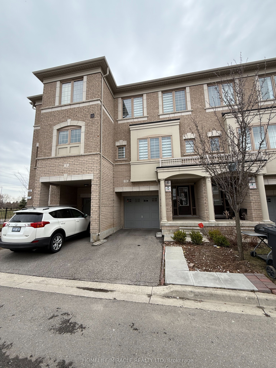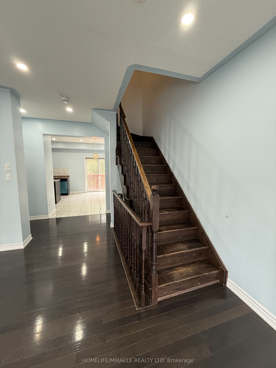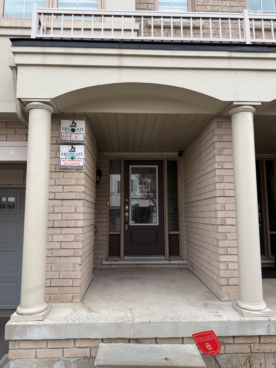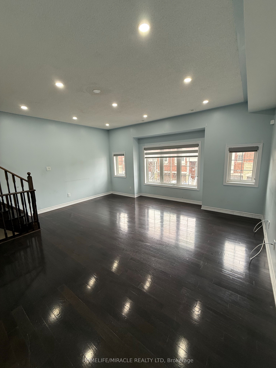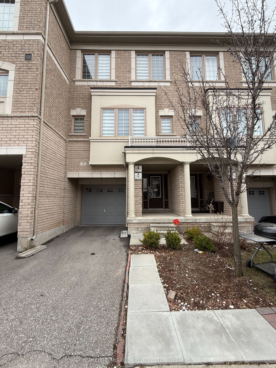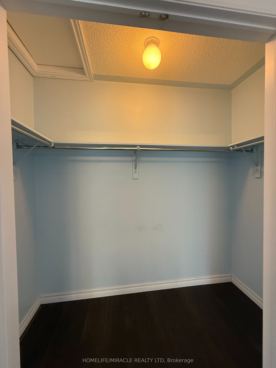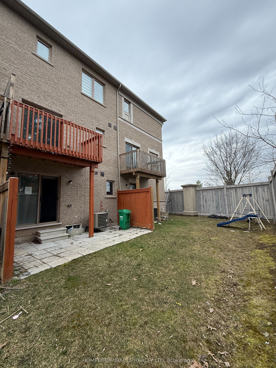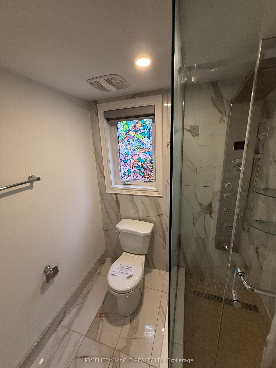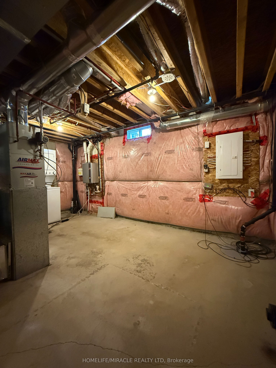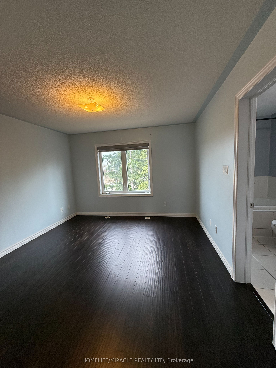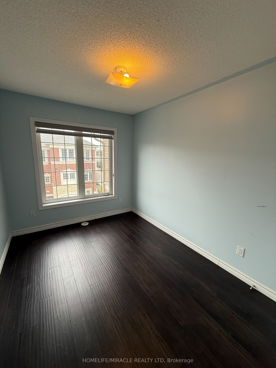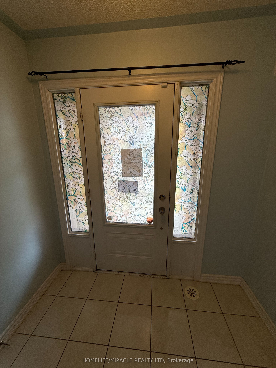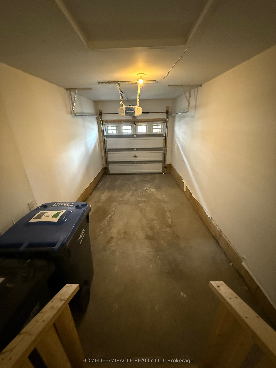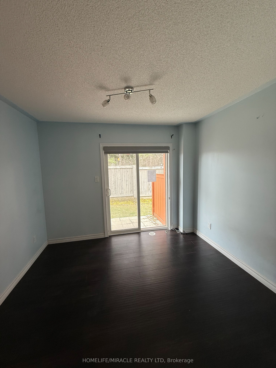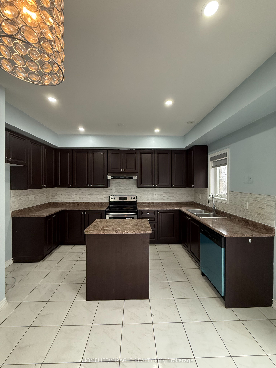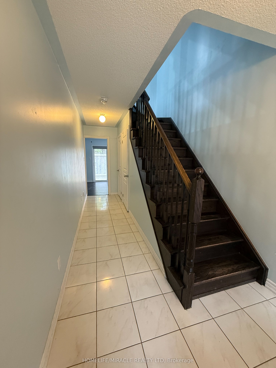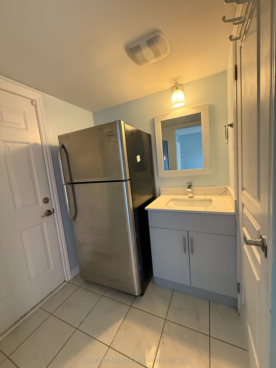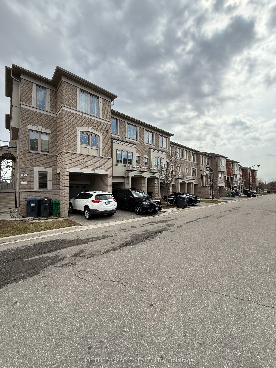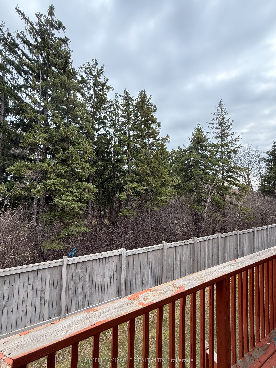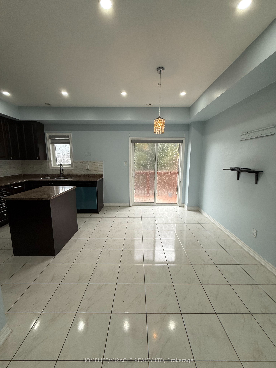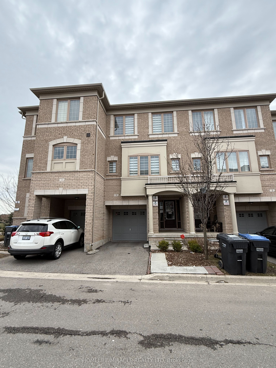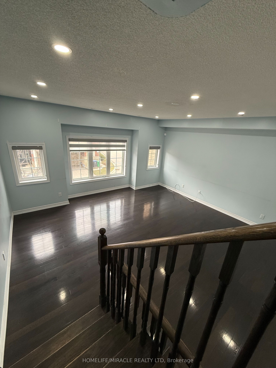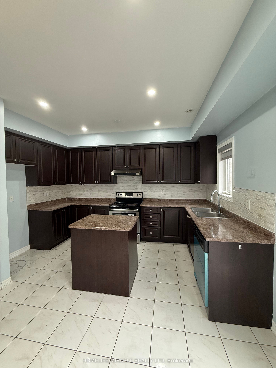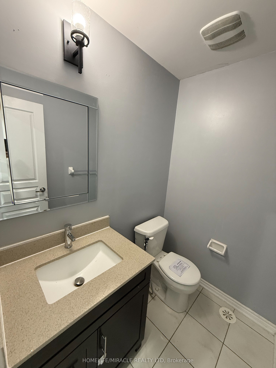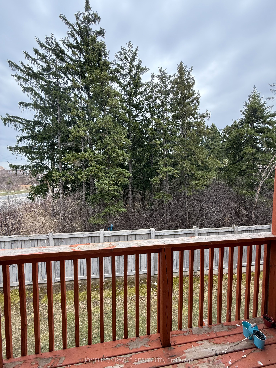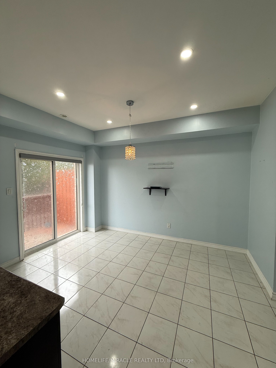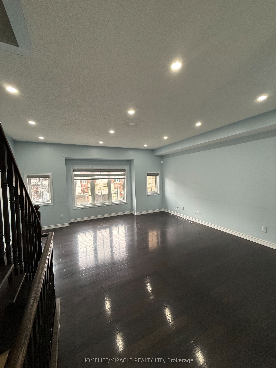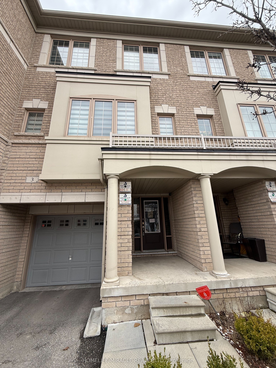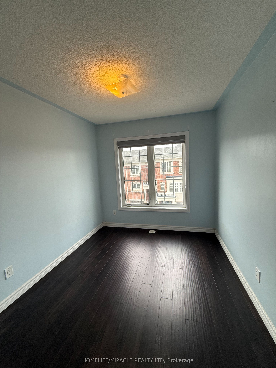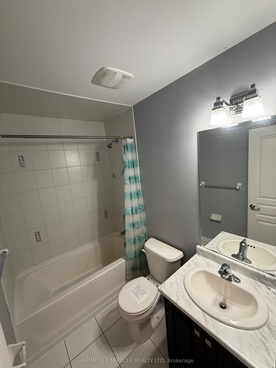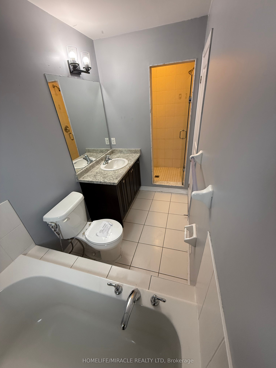
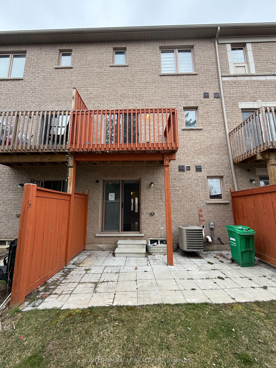
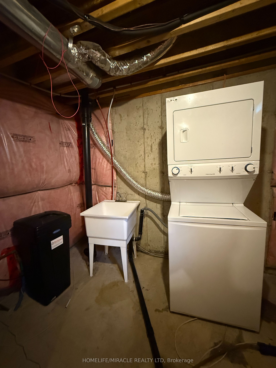
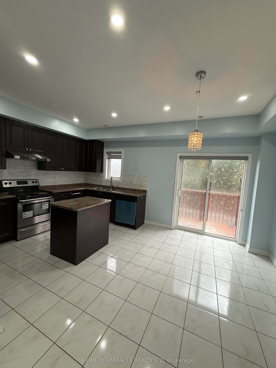
Selling
3 Abercove Close, Brampton, ON L6Y 6E6
$769,000
Description
Discover this rare and stunning 3-storey townhome located in the highly sought-after Credit Valley community, right at the Brampton-Mississauga border. This beautifully maintained 3+1 bedroom home features a bright, open-concept layout with impressive upgrades including 9 ft smooth ceilings, elegant laminate flooring, and a carpet-free interior. The upgraded kitchen boasts stainless steel appliances, a breakfast island, and a walkout to a private deck-ideal for enjoying your morning coffee or unwinding in the evening overlooking your the ravine. Natural light fills this home and dining areas, while the primary bedroom offers a walk-in closet and a large 4-piece ensuite. 3 Bedrooms+1 Finished Room with full washroom On The Main Floor Can Be Used As Bedroom. The home has 4 Washrooms. Additional highlights include an oak staircase, garage access, and a walkout basement to the ravin backyard. Conveniently located just steps from grocery stores, Starbucks, plazas, top-rated schools, parks, transit, Sheridan College, and quick access to Highways 401 and 407, this home offers the perfect blend of style, space, and convenience-truly a must-see!
Overview
MLS ID:
W12083834
Type:
Condo
Bedrooms:
4
Bathrooms:
4
Square:
1,700 m²
Price:
$769,000
PropertyType:
Residential Condo & Other
TransactionType:
For Sale
BuildingAreaUnits:
Square Feet
Cooling:
Central Air
Heating:
Forced Air
ParkingFeatures:
Built-In
YearBuilt:
6-10
TaxAnnualAmount:
4782
PossessionDetails:
Asap
Map
-
AddressBrampton
Featured properties

