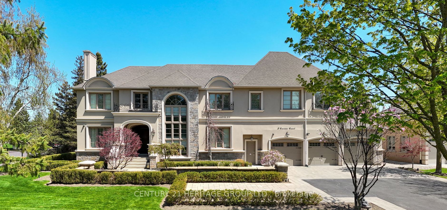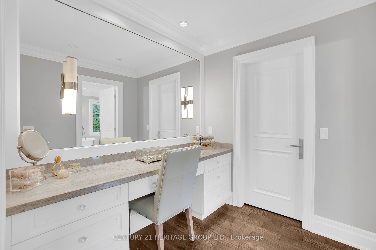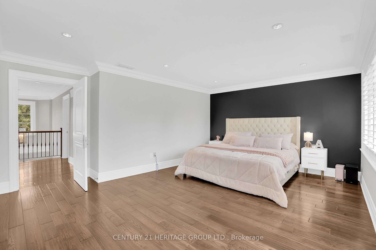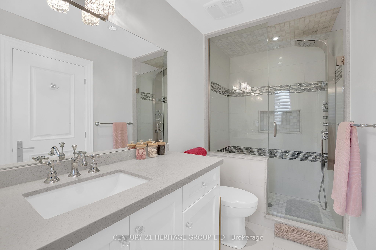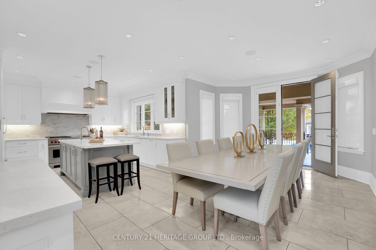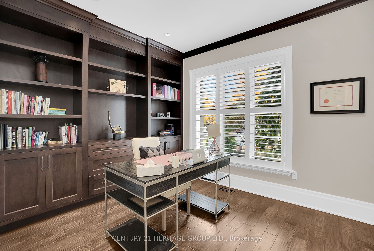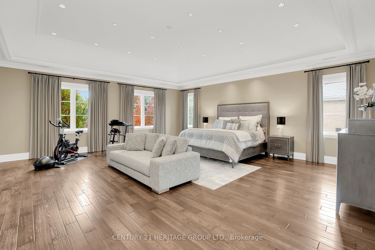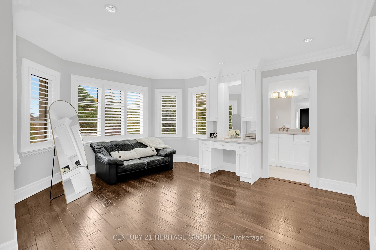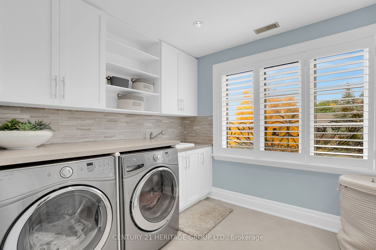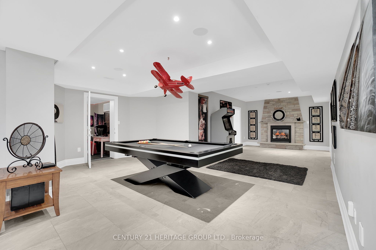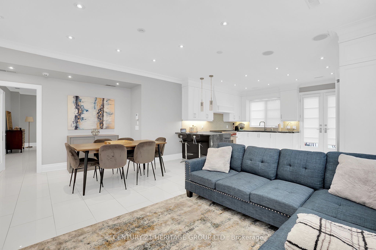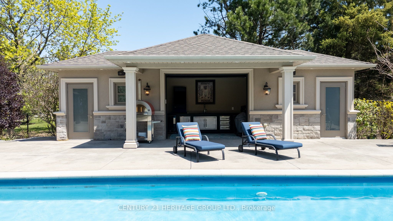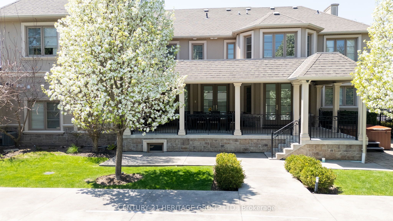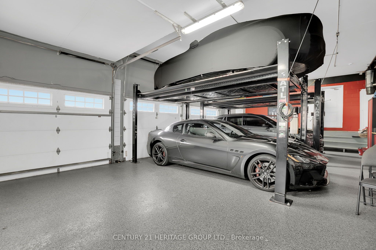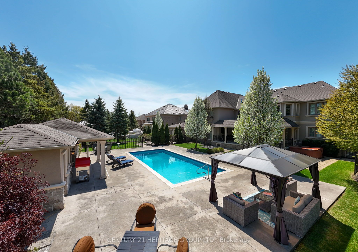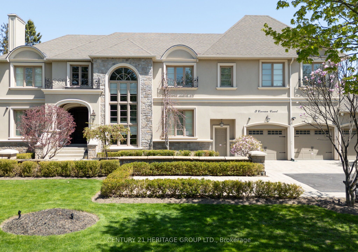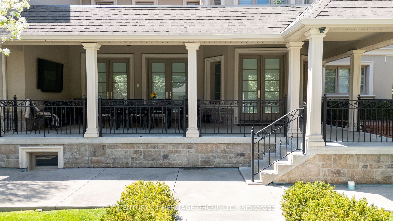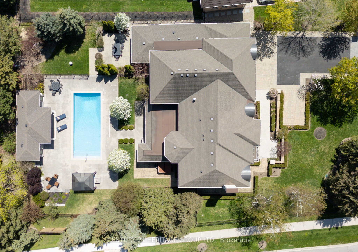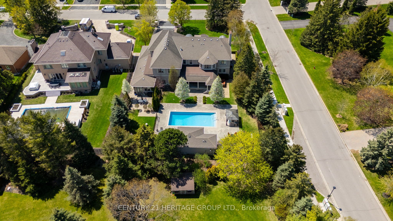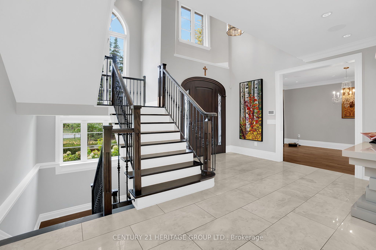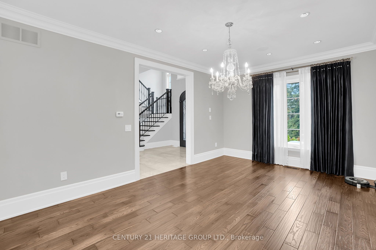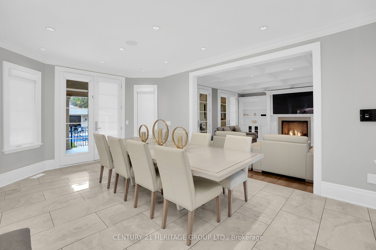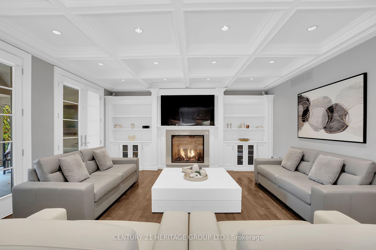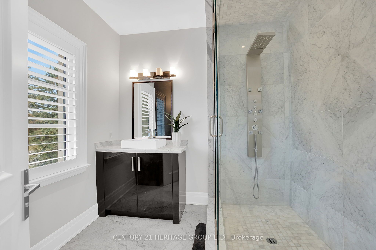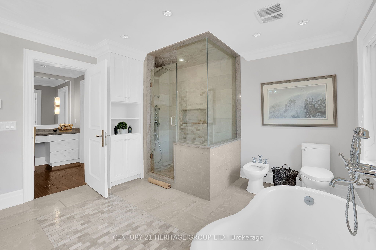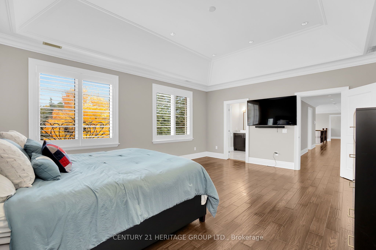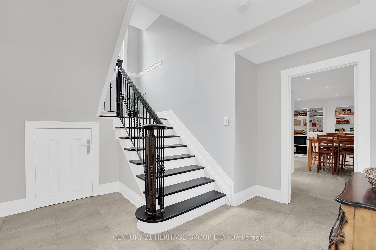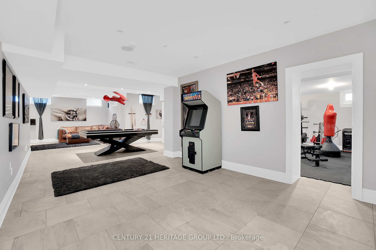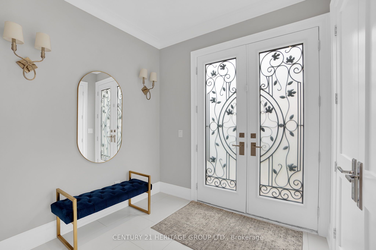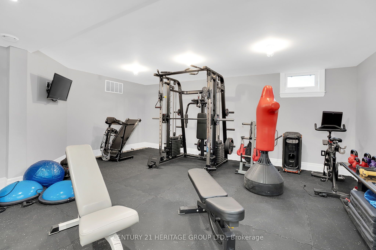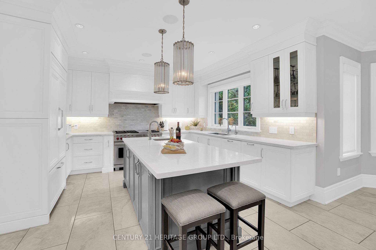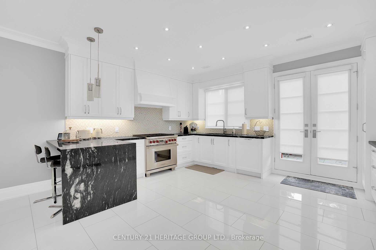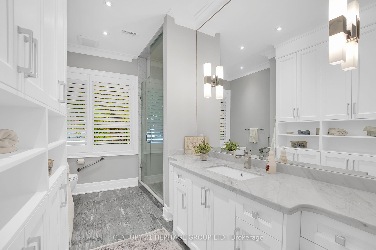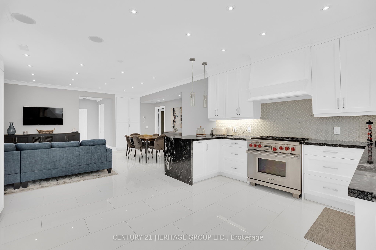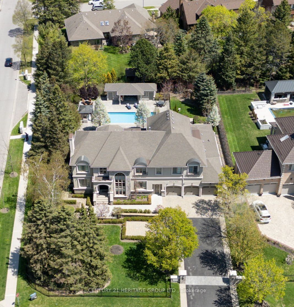
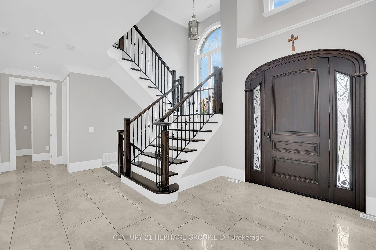
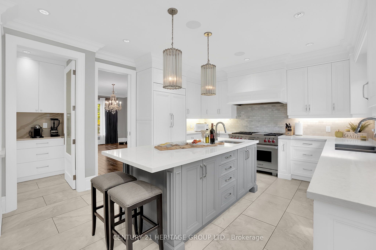
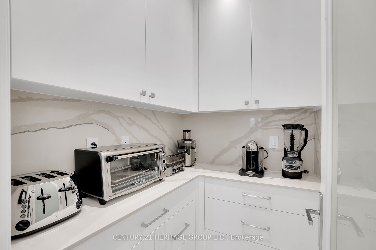
Selling
3 Curran Court, King, ON L7B 1B4
$4,888,800
Description
2 Homes in 1 "Multigenerational"Welcome To A Truly Spectacular Grand Estate in One Of King City's Most Prestigious Neighborhoods! Set on a Private, Half-Acre Parcel On A Quiet Court, This Fully Renovated, Two-Story Home Is Crafted With the Finest Materials. It Boasts 4 luxurious Bedrooms, Each With a Spa-Inspired Bathroom and Walk-In Closet, Plus A Main floor In-Law Suite Spanning 1,600 Sq. Ft. Perfect for Multigenerational Living. The Spacious Interior Includes Soaring Ceilings, Hardwood Floors, 10-inch Baseboards, Solid Doors, and Multiple Fireplaces. The Chefs Kitchen, Complete with a Walk-in Pantry and Large Island, Is A Dream For Culinary Enthusiasts And Entertainers Alike. Step Outside to a Covered Loggia Overlooking a 16 x 32 Pool, Hot Tub, Outdoor Kitchen, And Pool House. Additional Features Include A Home Theater, Gym, And An Impressive Five-car garage Parking incl Two lifts. Just Minutes from Highway 400, Private Schools, GO Transit, and Local Amenities, This Home Offers both Luxury and Convenience in an Unbeatable Location.
Overview
MLS ID:
N12146604
Type:
Detached
Bedrooms:
5
Bathrooms:
9
Price:
$4,888,800
PropertyType:
Residential Freehold
TransactionType:
For Sale
BuildingAreaUnits:
Square Feet
Cooling:
Central Air
Heating:
Forced Air
ParkingFeatures:
Attached
YearBuilt:
Unknown
TaxAnnualAmount:
14829.39
PossessionDetails:
60 Days Or TBA
Map
-
AddressKing
Featured properties

