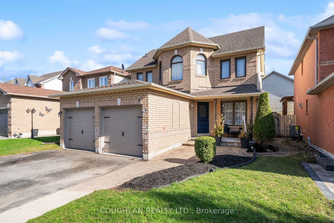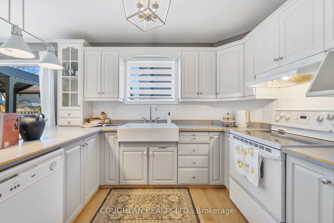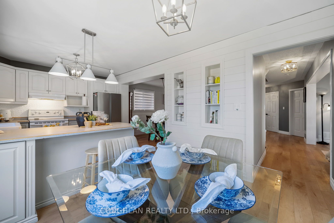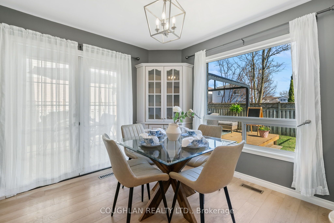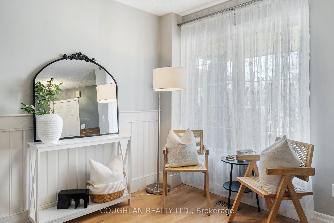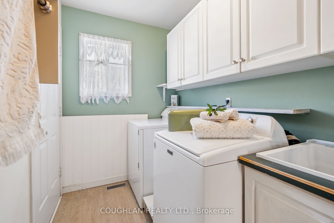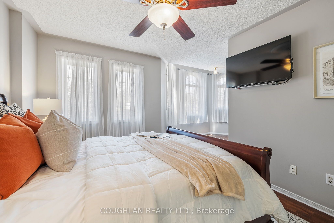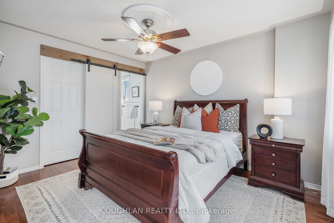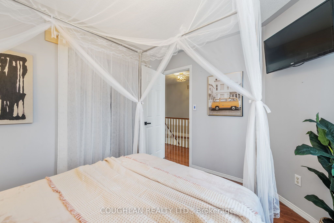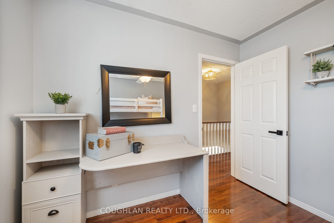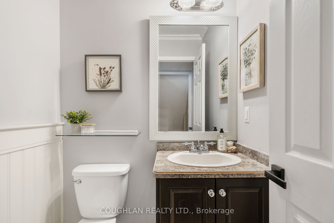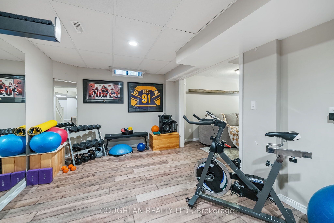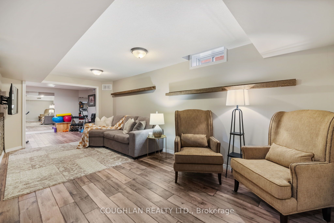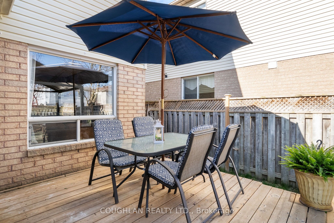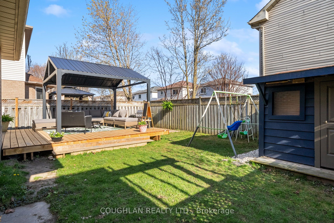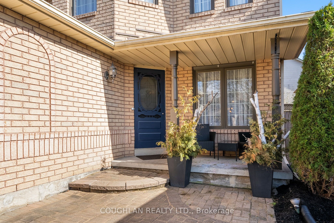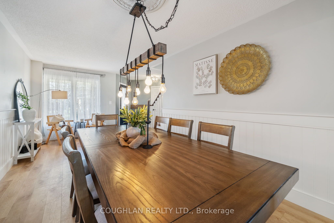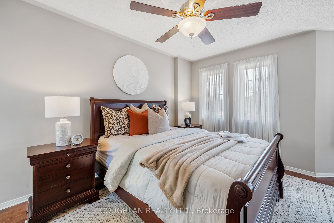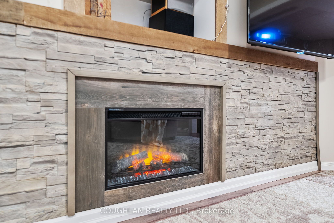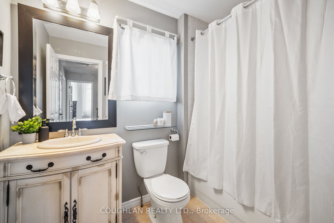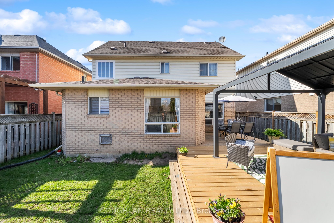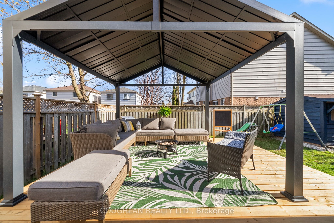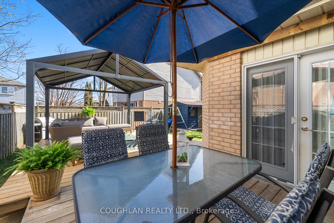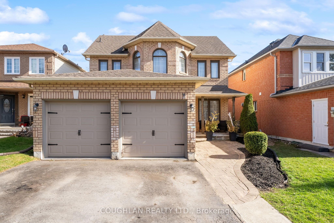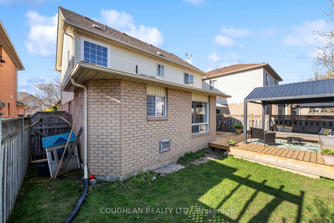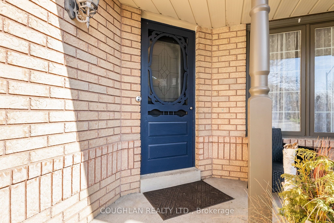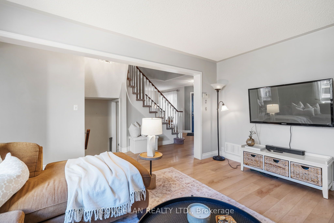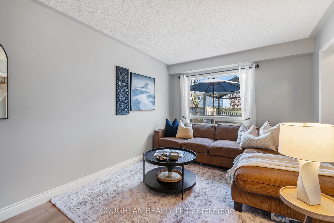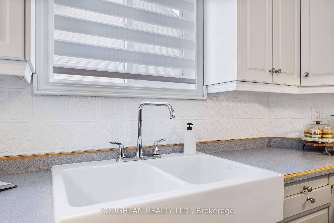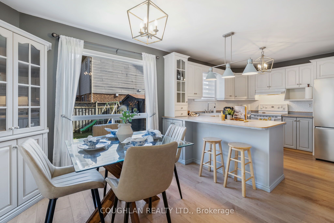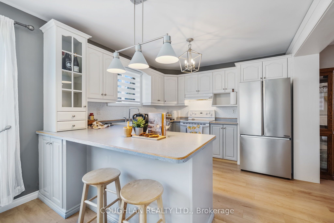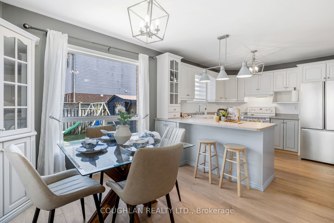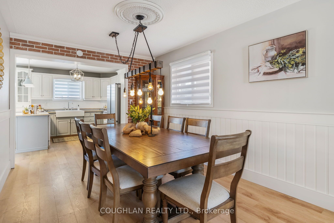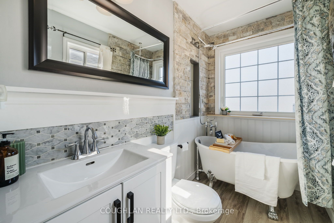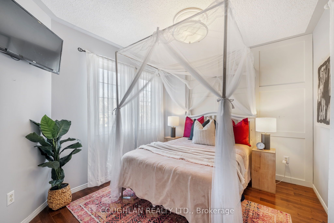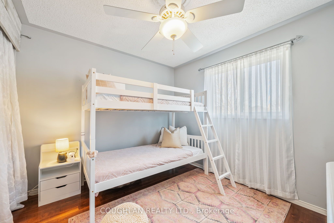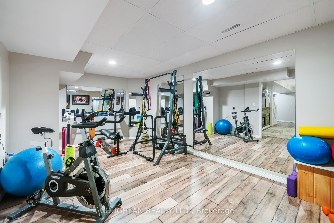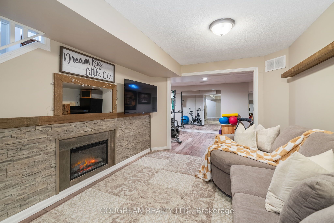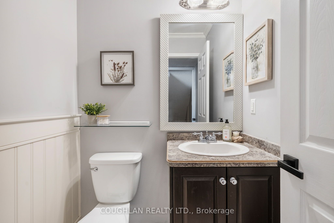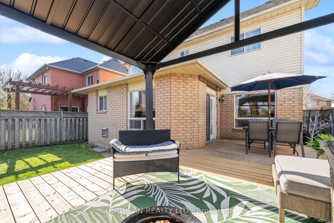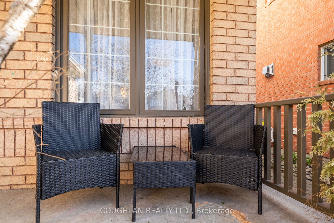
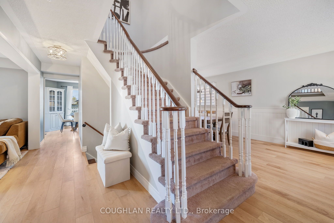
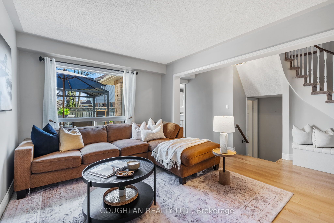
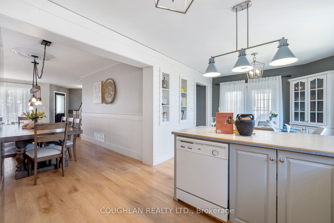
Selling
3 Edgerton Drive, Clarington, ON L1C 4S6
$899,900
Description
Beautifully updated 3 Bedroom 3 Bath home in a great family neighbourhood! This home has all the space and functionality you need for your family! Large eat-in kitchen with a farmhouse sink, breakfast bar, custom cabinetry, built-in shelving and a garden-door walkout to the backyard deck. Living and Dining rooms combined with an additional bonus family room on the main floor. Convenient main floor laundry room with overhead cabinets and with access to the double car insulated garage. The large primary bedroom has a renovated 4 piece ensuite with a clawfoot soaker tub, large custom walk-in closet. Two additional bedrooms on the second floor along with an additional 4 piece bathroom upstairs. The basement has a cozy living room with an electric fireplace as well as a separate fitness room! The backyard features a large deck as well as additional space for outdoor playtime. This home is on a quiet street located within walking distance to two public elementary schools and a public high school, Guildwood Park and Splash Pad, Soper Valley Creek Trail, and just a short drive or walk to historic downtown Bowmanville!!
Overview
MLS ID:
E12214995
Type:
Detached
Bedrooms:
3
Bathrooms:
3
Square:
1,750 m²
Price:
$899,900
PropertyType:
Residential Freehold
TransactionType:
For Sale
BuildingAreaUnits:
Square Feet
Cooling:
Central Air
Heating:
Forced Air
ParkingFeatures:
Attached
YearBuilt:
Unknown
TaxAnnualAmount:
4983.97
PossessionDetails:
TBD
Map
-
AddressClarington
Featured properties

