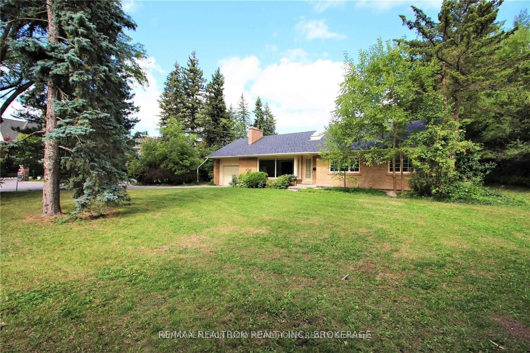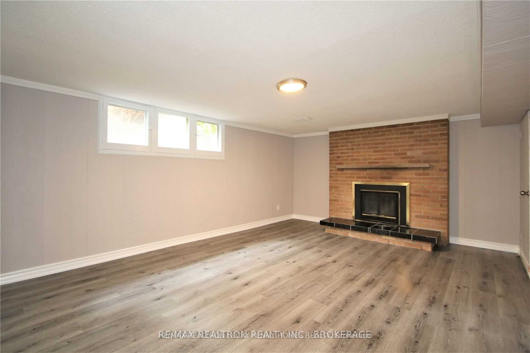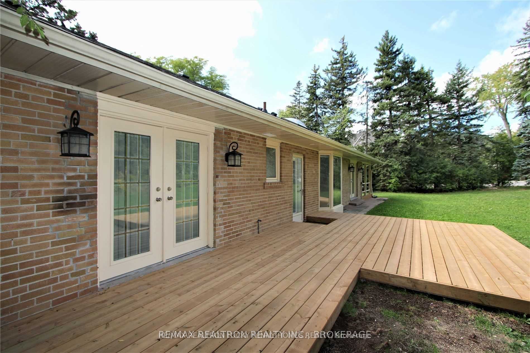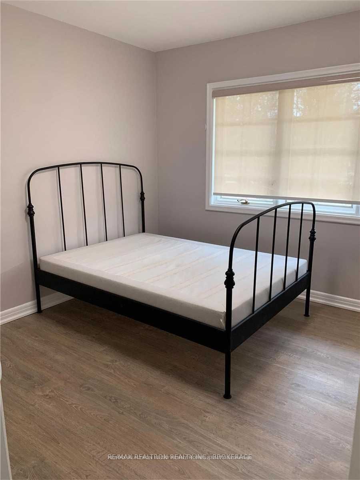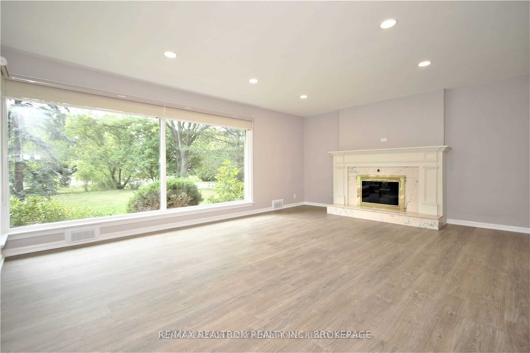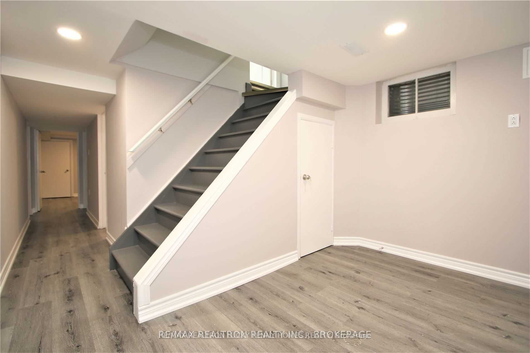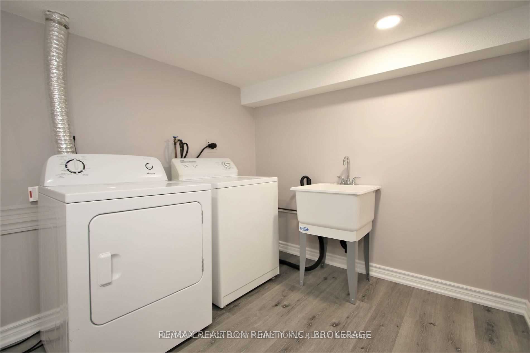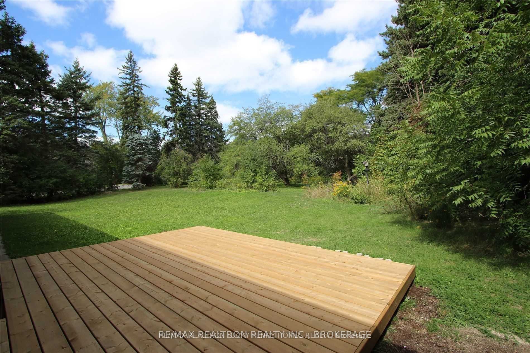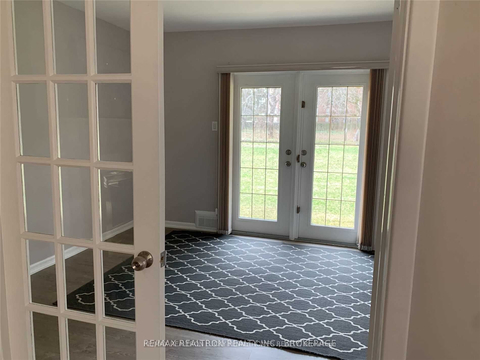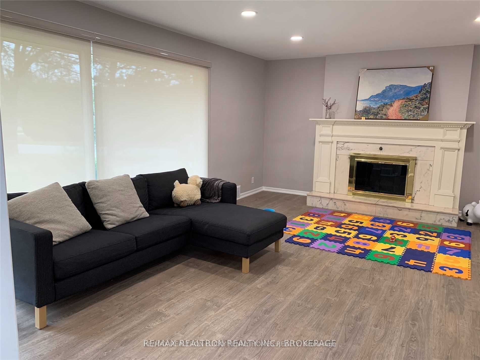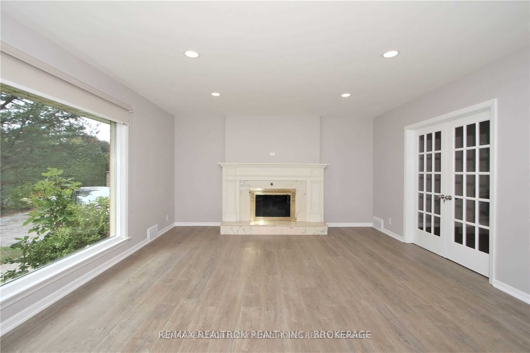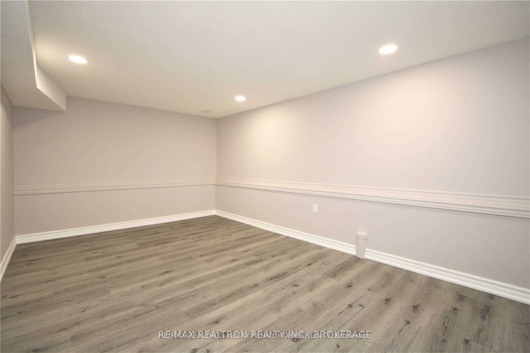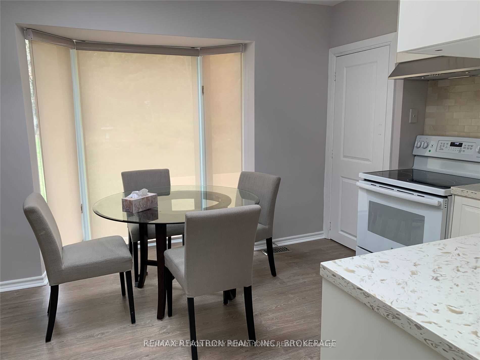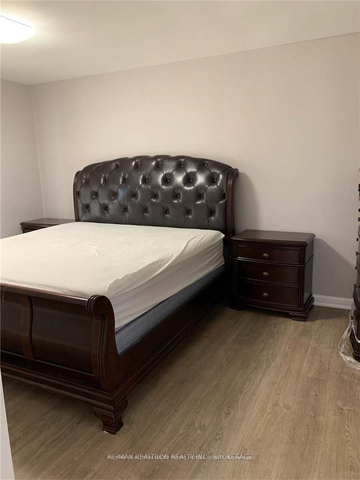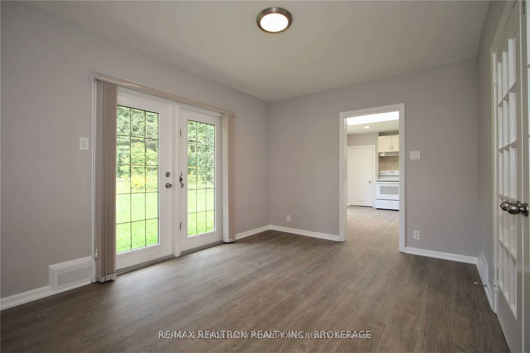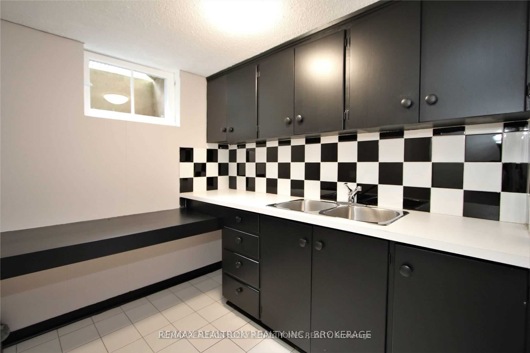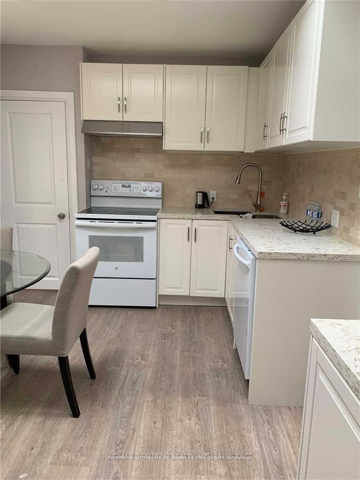
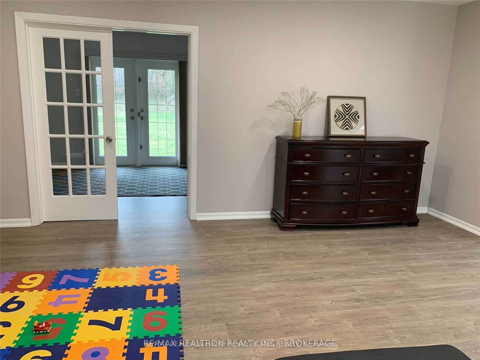
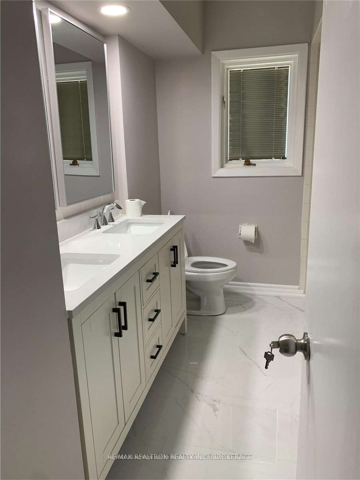
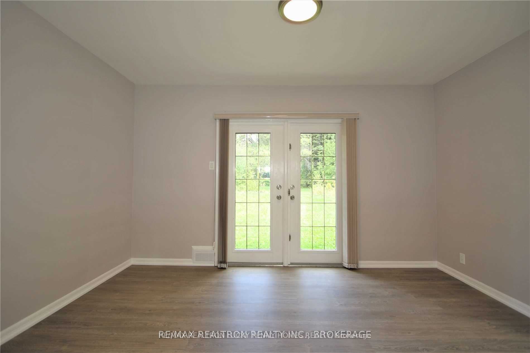
Selling
3 Elmbank Road, Vaughan, ON L4J 2B6
$3,300,000
Description
Gracefully set on an exceptional 100 x 250 ft lot, over half an acre of private, tree-lined tranquility, this renovated bungalow is a rare jewel in one of Thornhills most coveted enclaves. Surrounded by grand estate homes and enveloped by mature spruce trees, 3 Elmbank offers a lifestyle of serenity and sophistication just moments from the heart of the city. Meticulously updated with a renovation upgrades (2020), this home seamlessly blends timeless charm. Step inside to discover a thoughtfully redesigned interior featuring a custom chefs kitchen with quartz countertops and an undermount sink, spa-inspired bathrooms, wide-plank flooring, and stylish pot lighting. Every detail, from the roof (2020) and waterproofing to the expansive deck and fresh designer finishes, has been carefully curated to elevate everyday living. The expansive backyard offers endless possibilities, whether for hosting under the stars, adding a pool, or simply enjoying the peaceful, estate-like setting. All this, just steps from Yonge Street and minutes to top schools, golf clubs, shops, and transit. A truly rare opportunity to own a beautifully reimagined residence on one of Thornhills largest and most prestigious lots.
Overview
MLS ID:
N12086414
Type:
Detached
Bedrooms:
5
Bathrooms:
2
Square:
1,300 m²
Price:
$3,300,000
PropertyType:
Residential Freehold
TransactionType:
For Sale
BuildingAreaUnits:
Square Feet
Cooling:
Central Air
Heating:
Forced Air
ParkingFeatures:
Attached
YearBuilt:
Unknown
TaxAnnualAmount:
10507
PossessionDetails:
TBA
Map
-
AddressVaughan
Featured properties

