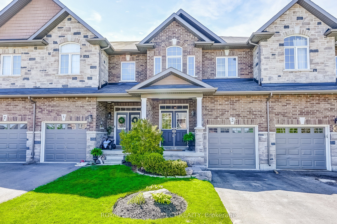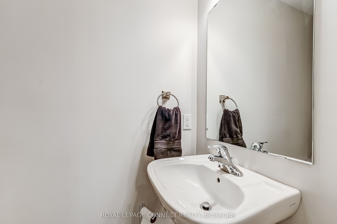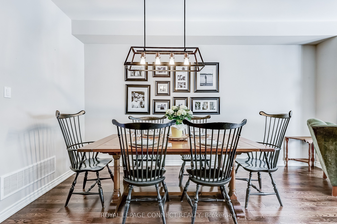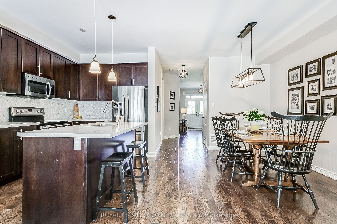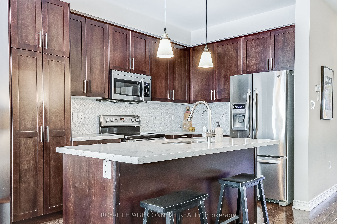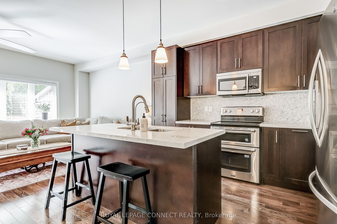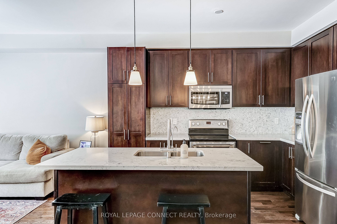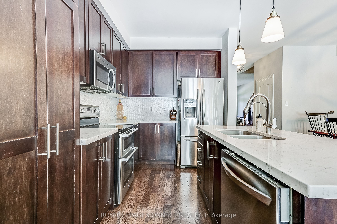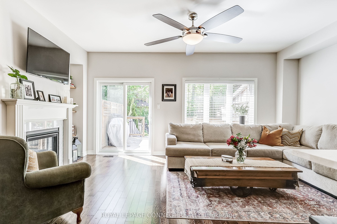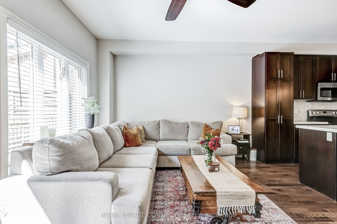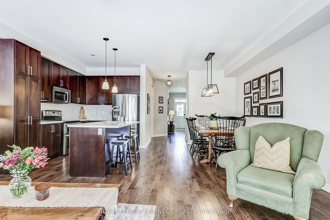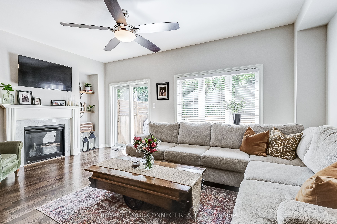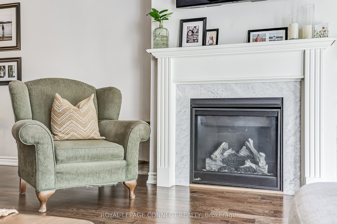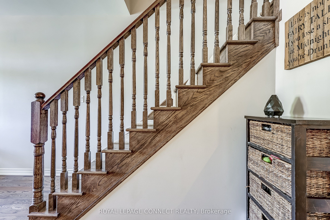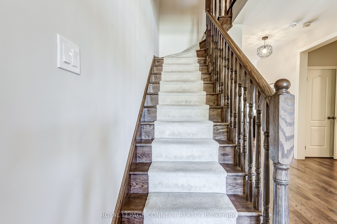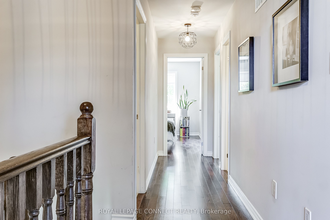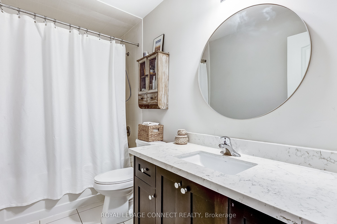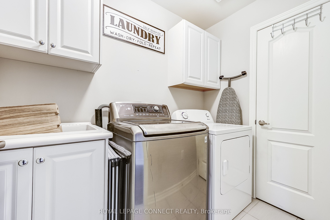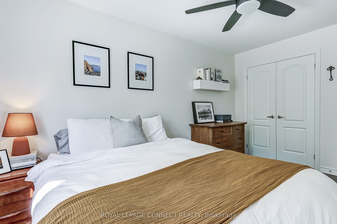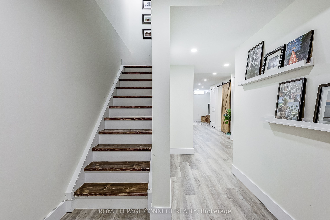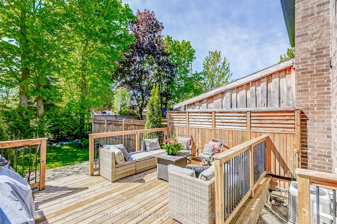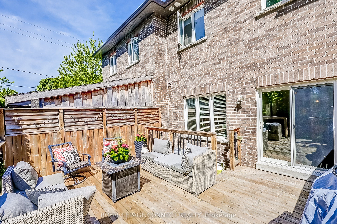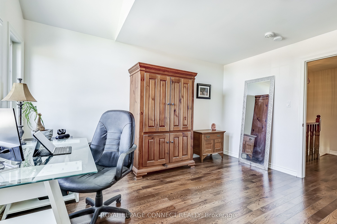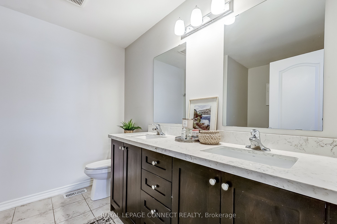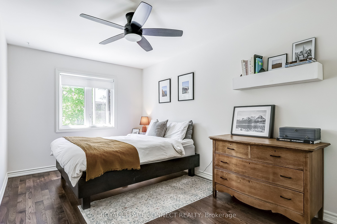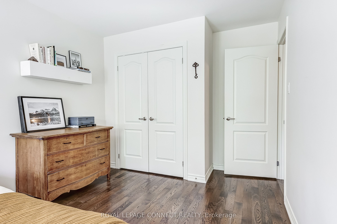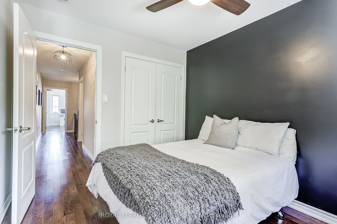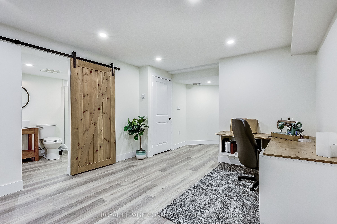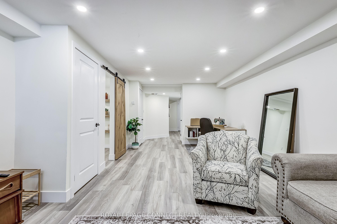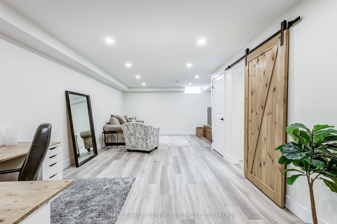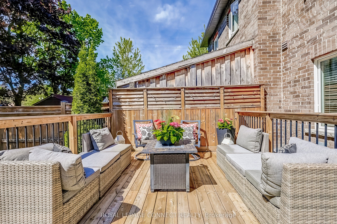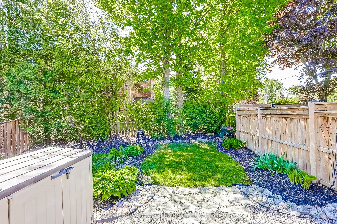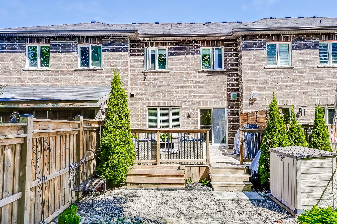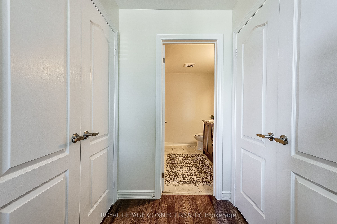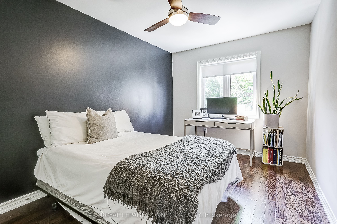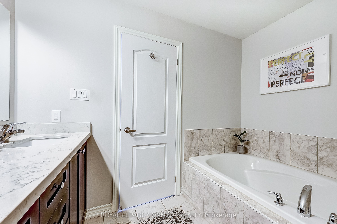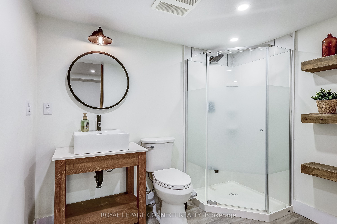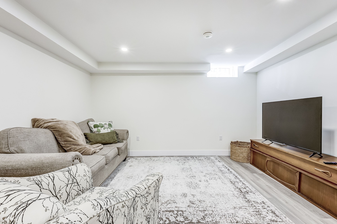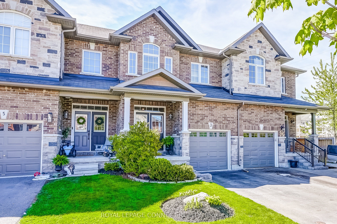
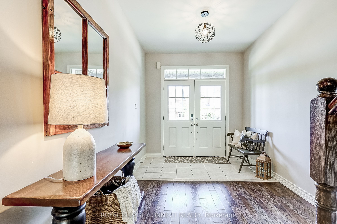
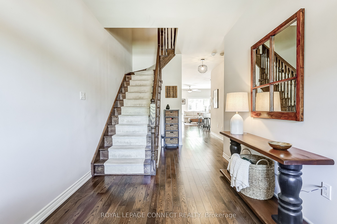
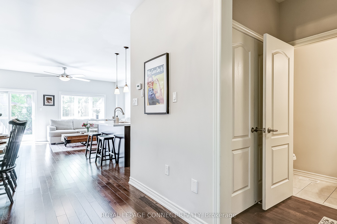
Selling
3 Michael Cummings Court, Uxbridge, ON L9P 0E6
$949,900
Description
Welcome To This Gorgeous FREEHOLD townhome situated on a quiet court in one of Uxbridge's most desirable neighbourhoods convenient to shops, restaurants and some of the most beautiful walking trails Uxbridge has to offer. The professionally landscaped front yard enhanced with arbor stone detailing adds elegance to the home's exterior. Inside the home, the tasteful decor and an abundance of natural light add an open and inviting feeling. Beautiful hardwood floors run throughout the home, complemented by high ceilings enhance the home's spacious, cohesive feel. The sleek kitchen offers stainless steel appliances, quartz counters and an open concept design that is both stylish and functional, perfect for everyday living and entertaining. Enjoy easy access to the outdoors from the living room, which opens to a custom finished deck and a landscaped garden. The second floor hosts a spacious primary bedroom with his and hers closets and a beautifully appointed five piece ensuite as well as two additional bedrooms and a convenient laundry area. The fully finished lower level adds valuable living space with a 3 piece bathroom and abundant storage throughout . This home is ideal for those seeking a modern , turnkey property with no monthly maintenance fees.
Overview
MLS ID:
N12164843
Type:
Att/Row/Townhouse
Bedrooms:
3
Bathrooms:
4
Square:
1,750 m²
Price:
$949,900
PropertyType:
Residential Freehold
TransactionType:
For Sale
BuildingAreaUnits:
Square Feet
Cooling:
Central Air
Heating:
Forced Air
ParkingFeatures:
Attached
YearBuilt:
Unknown
TaxAnnualAmount:
5367.35
PossessionDetails:
TBA
🏠 Room Details
| # | Room Type | Level | Length (m) | Width (m) | Feature 1 | Feature 2 | Feature 3 |
|---|---|---|---|---|---|---|---|
| 1 | Foyer | Main | 2.58 | 1.58 | Ceramic Floor | — | — |
| 2 | Living Room | Main | 5.79 | 3.65 | Hardwood Floor | W/O To Yard | Gas Fireplace |
| 3 | Dining Room | Main | 3.22 | 3.67 | Hardwood Floor | Combined w/Living | — |
| 4 | Kitchen | Main | 2.57 | 3.52 | Hardwood Floor | Stainless Steel Appl | Quartz Counter |
| 5 | Primary Bedroom | Second | 5.81 | 4.95 | Hardwood Floor | Ensuite Bath | Overlooks Frontyard |
| 6 | Bedroom 2 | Second | 2.88 | 5.01 | Hardwood Floor | Closet | Overlooks Backyard |
| 7 | Bedroom 3 | Second | 2.83 | 3.77 | Closet | Overlooks Backyard | Hardwood Floor |
| 8 | Laundry | Second | 1.56 | 2.33 | Tile Floor | — | — |
| 9 | Recreation | Basement | 4.28 | 7.36 | Laminate | Closet | — |
Map
-
AddressUxbridge
Featured properties

