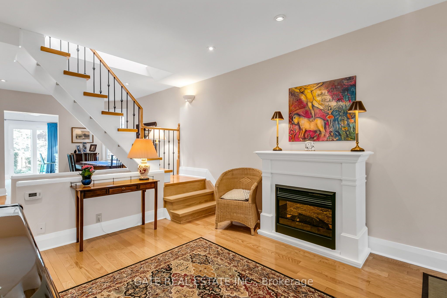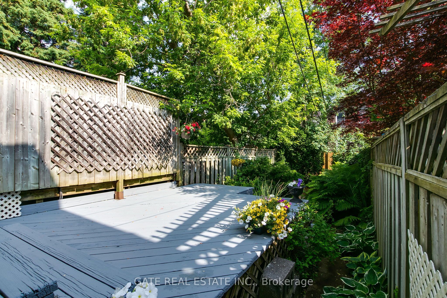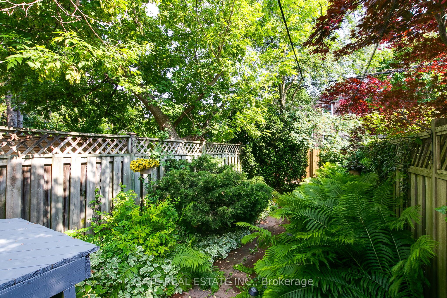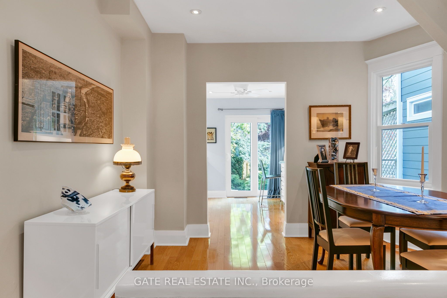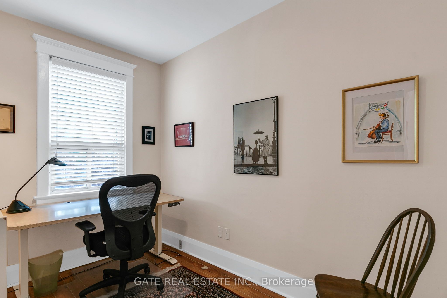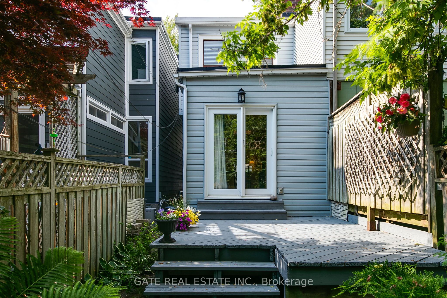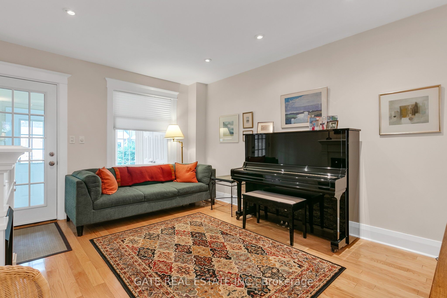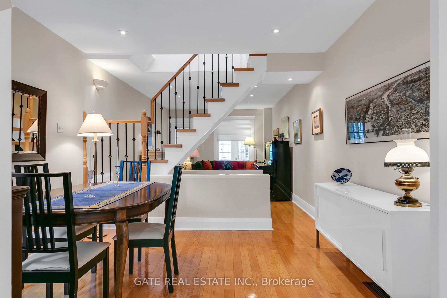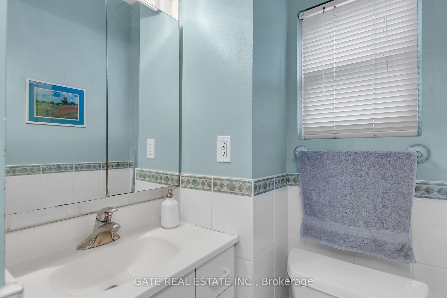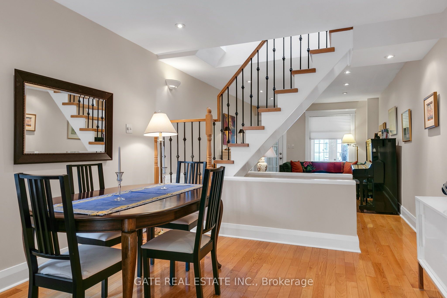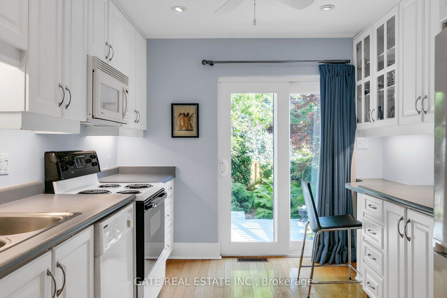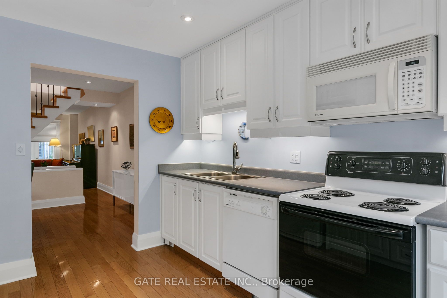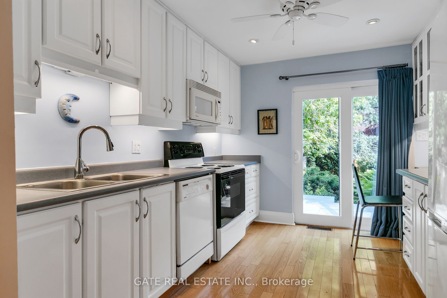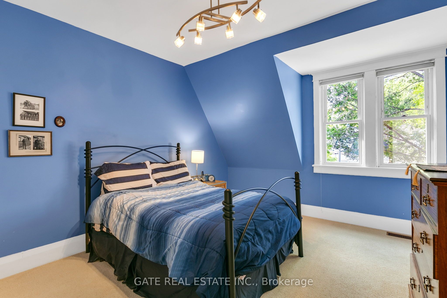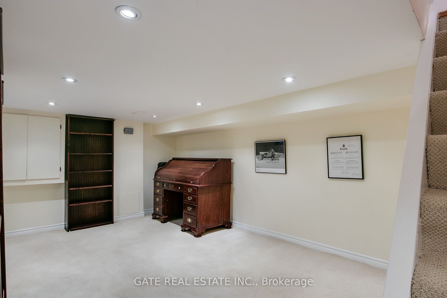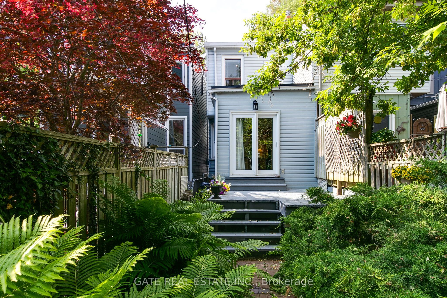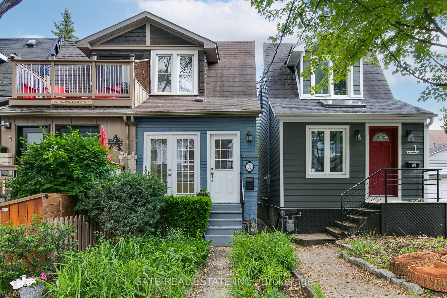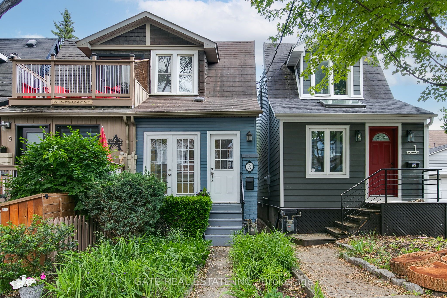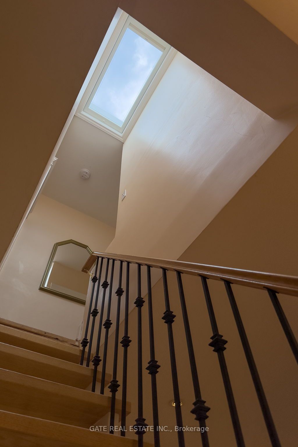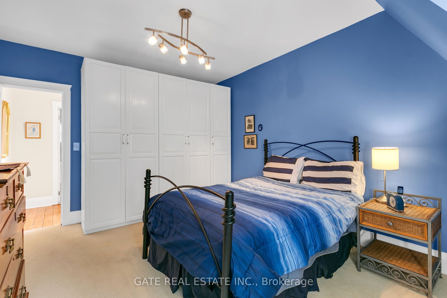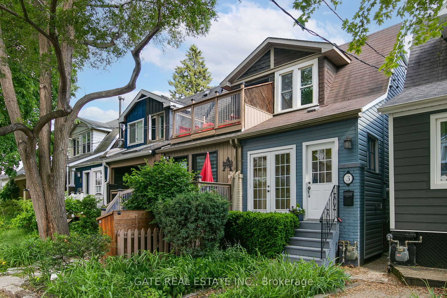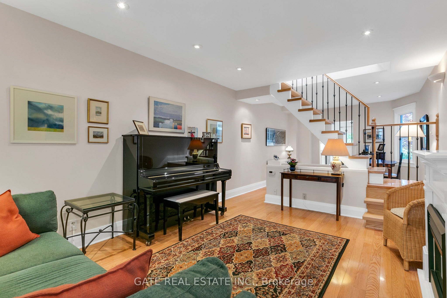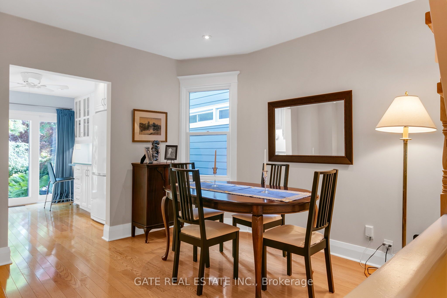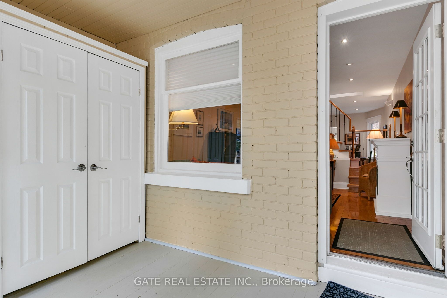
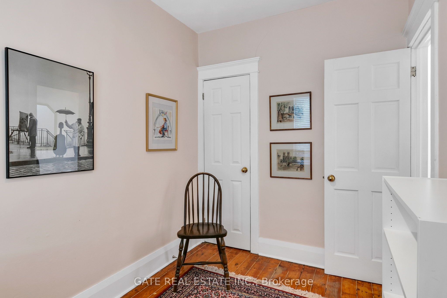
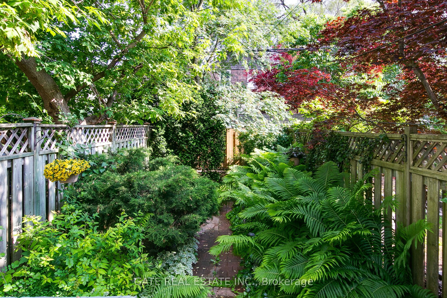
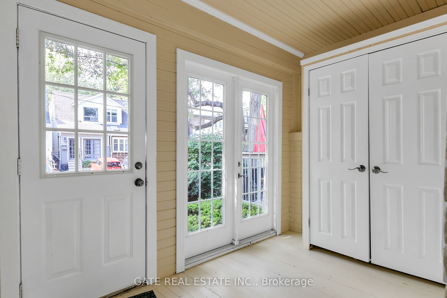
Selling
3 Norway Avenue, Toronto, ON M4L 1P7
$975,000
Description
This is the one you've been waiting for! Nestled in the heart of the Beach, this bright and beautifully maintained semi-detached home blends charm, space, and functionality, an ideal find for both end-users and investors. Freshly painted main level, the home welcomes you with a warm open-concept living area and a separate dining space, complete with gleaming hardwood floors and an abundance of natural light. The kitchen offers ample counter space, a cozy built-in work nook, and a walkout to a generous deck your go-to spot for summer BBQs or quiet evenings under the stars. A skylight overhead enhances the home's airy, uplifting feel. Upstairs, you'll find two bedrooms, while the finished lower level provides exceptional flexibility as a family room, guest suite, or home office. Enjoy your morning coffee on the charming front porch, and host gatherings in the beautiful backyard, surrounded by blooming flowers and lush greenery. Permit street parking is available. This is a rare opportunity to own a lovely home in one of Toronto's most sought-after neighbourhood. Whether you're a first-time buyer or simply looking for a special place to call home, come see it for yourself and make it yours. Located just steps from Queen Street and you're surrounded by vibrant shops, cozy cafes, popular restaurants, the lakefront, and TTC access.
Overview
MLS ID:
E12218646
Type:
Others
Bedrooms:
3
Bathrooms:
1
Square:
900 m²
Price:
$975,000
PropertyType:
Residential Freehold
TransactionType:
For Sale
BuildingAreaUnits:
Square Feet
Cooling:
Central Air
Heating:
Forced Air
ParkingFeatures:
None
YearBuilt:
Unknown
TaxAnnualAmount:
4720.92
PossessionDetails:
Flexible/TBA
Map
-
AddressToronto E02
Featured properties

