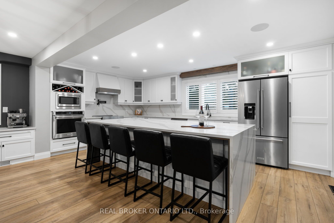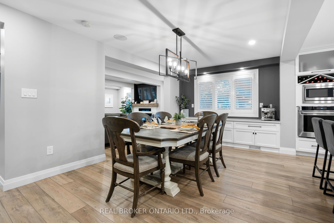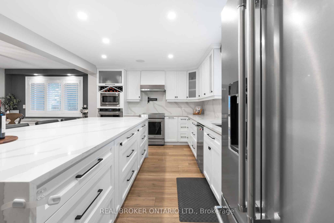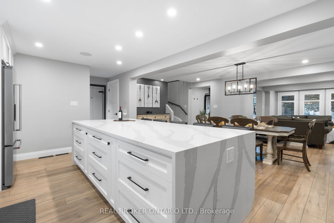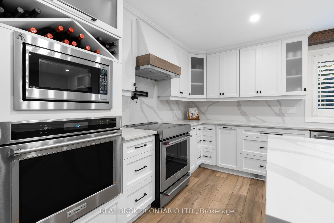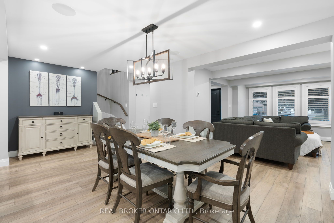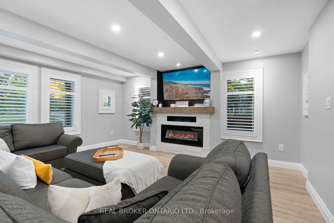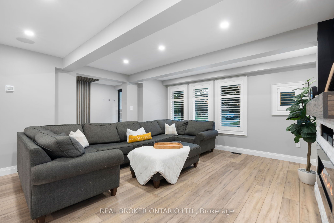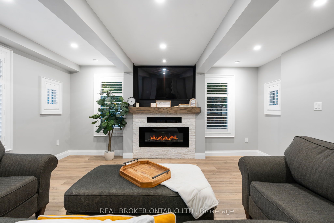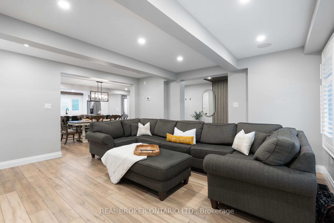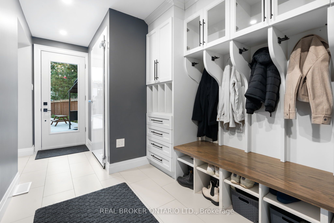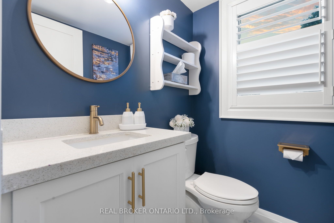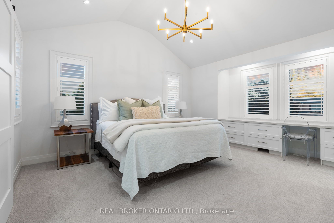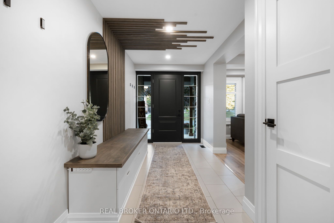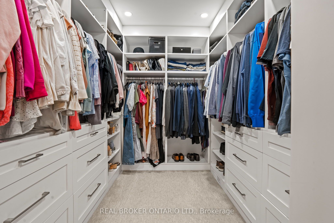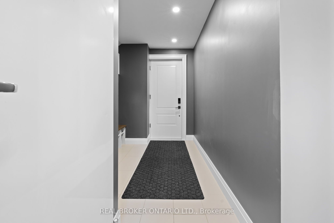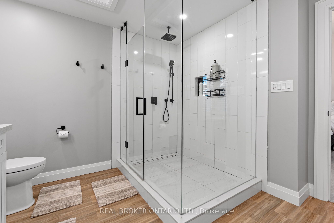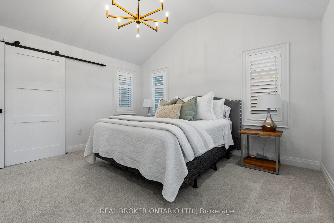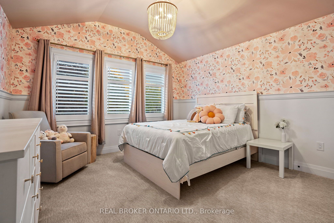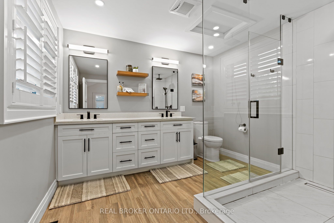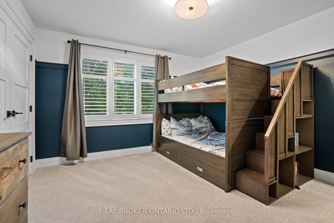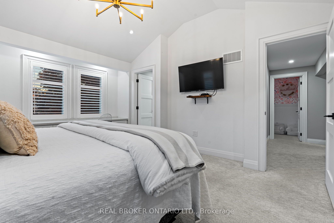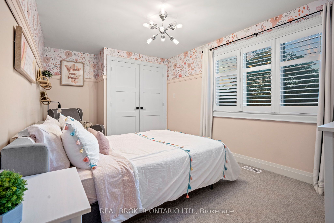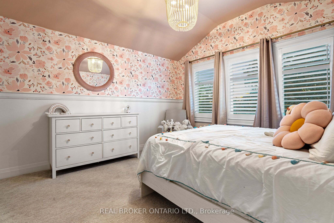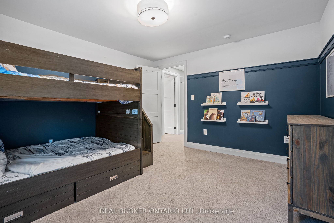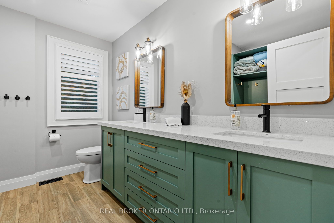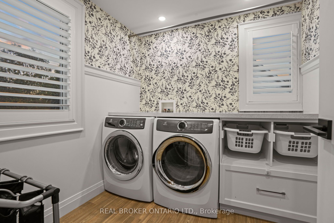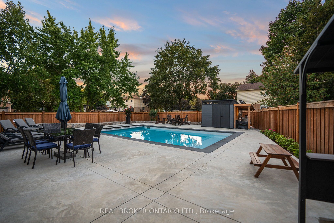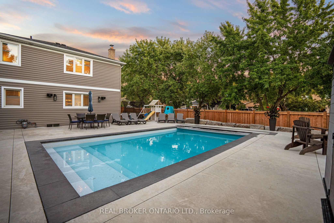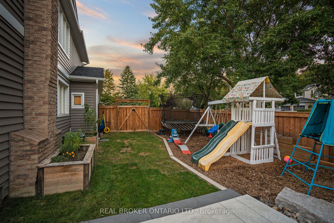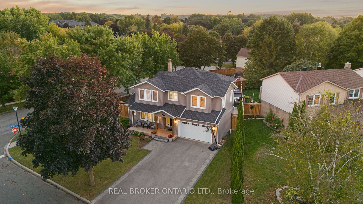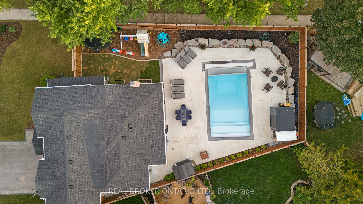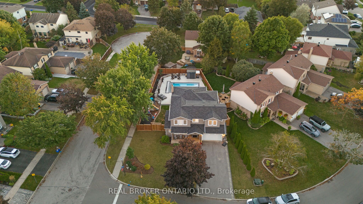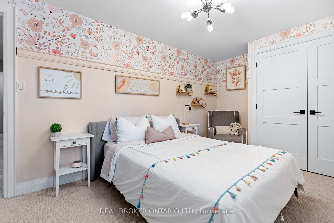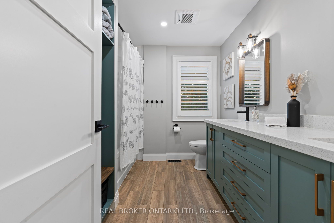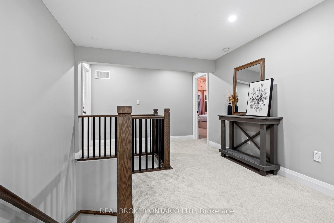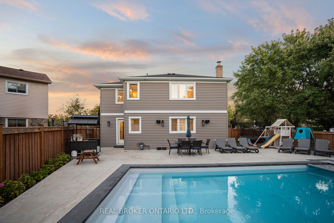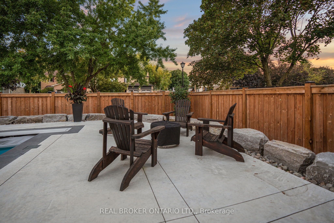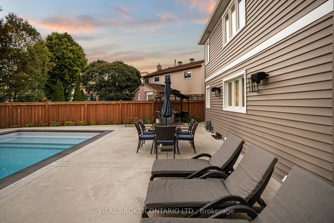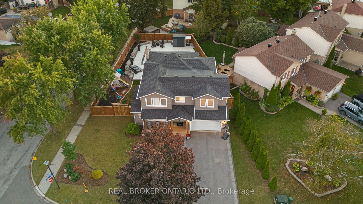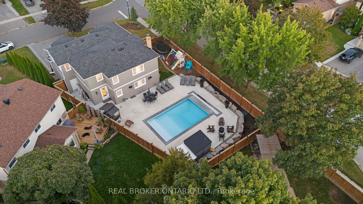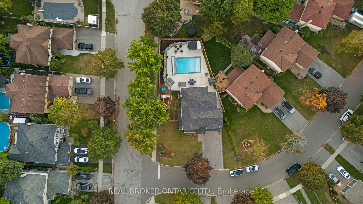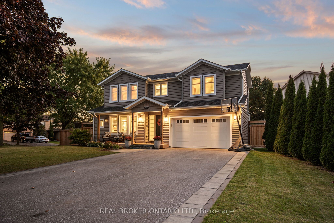
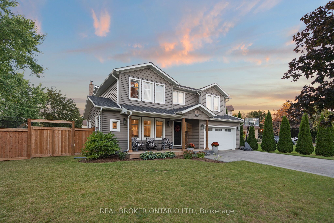
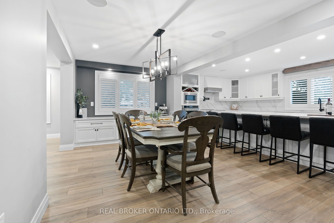
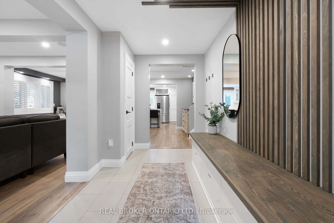
Selling
3 Oak Ridge Court, East Gwillimbury, ON L9N 1E4
$1,499,000
Description
Step into luxury with this beautifully renovated 4-bedroom, 3-bathroom home that perfectly blends modern sophistication and cozy comfort. Upon entering, you'll be greeted by an expansive open floor plan adorned with premium vinyl floors and custom built-ins that enhance both charm and functionality. The heart of the home is the chef-inspired kitchen, featuring a 10ft island with sleek countertops, perfect for entertaining guests, complemented by high-end appliances and ample storage. Retreat to the tranquil primary suite and en-suite bathroom with elegant fixtures, while three additional bedrooms offer versatility for family, guests or a home office. Convenience is key with upper-level laundry that makes daily living a breeze. Step outside to your private backyard sanctuary, with a stunning modern in-ground pool ideal for hosting summer gatherings or enjoying peaceful moments in your own slice of paradise. Experience the ultimate in luxury living at 3 Oak Ridge Court, Holland Landing. **EXTRAS** Completely renovated w/ addition 2019/2020. All new wiring, HVAC, plumbing, hot water tank, furnace, A/C unit, windows, roof, soffit, fascia, eavestrough, spray foam insulation throughout home (attic standard fluff insulation), over $12,000 worth of planted Pyramidal European Hornbeam trees lining the backyard for additional privacy.
Overview
MLS ID:
N12182853
Type:
Detached
Bedrooms:
4
Bathrooms:
3
Square:
2,750 m²
Price:
$1,499,000
PropertyType:
Residential Freehold
TransactionType:
For Sale
BuildingAreaUnits:
Square Feet
Cooling:
Central Air
Heating:
Forced Air
ParkingFeatures:
Attached
YearBuilt:
Unknown
TaxAnnualAmount:
4178.83
PossessionDetails:
60 Days/Flexible
Map
-
AddressEast Gwillimbury
Featured properties


