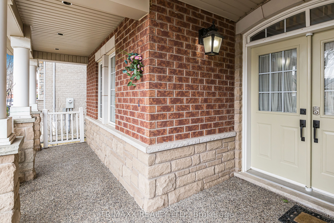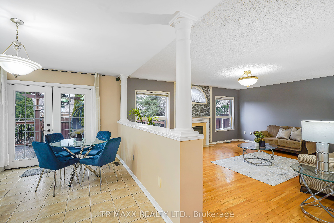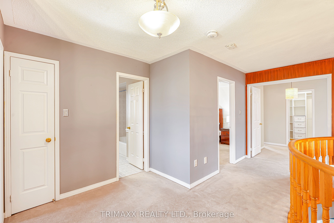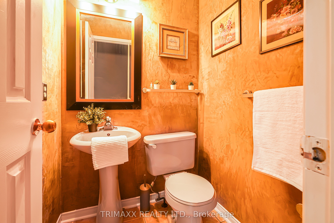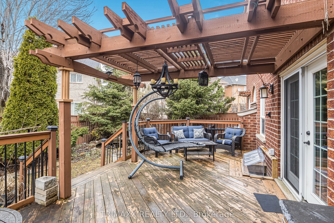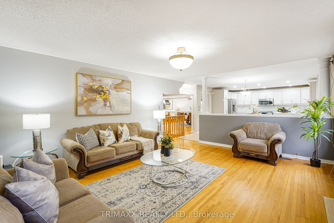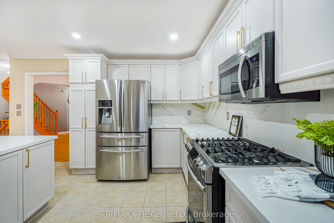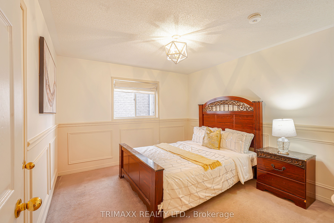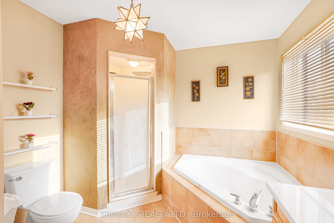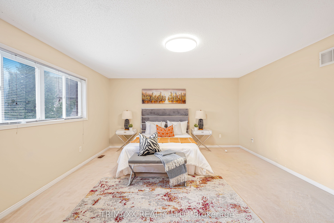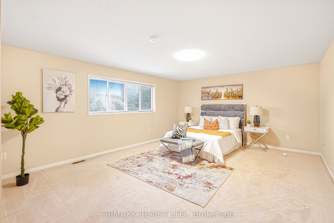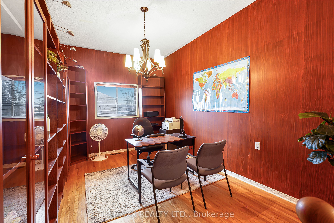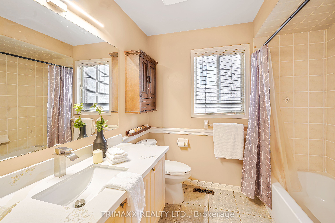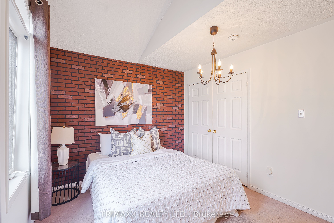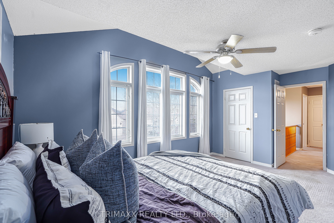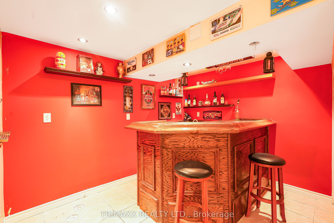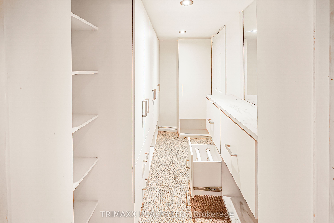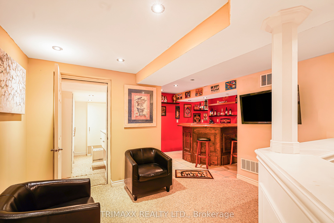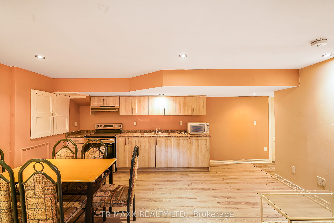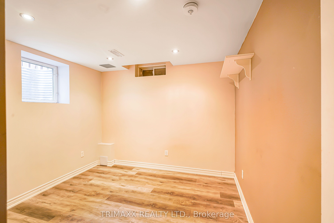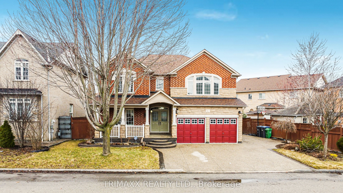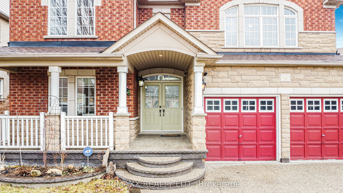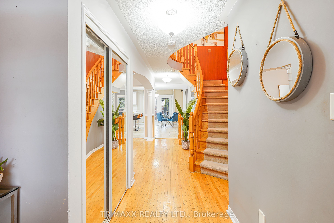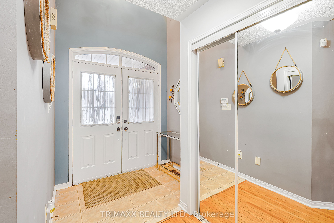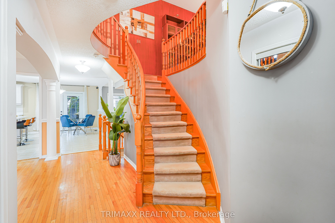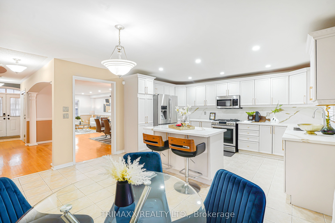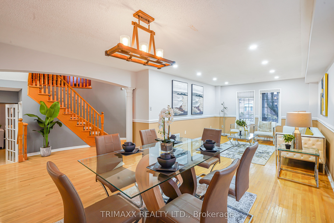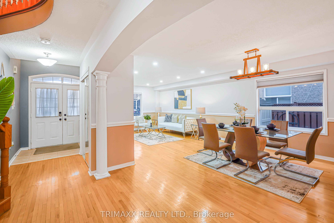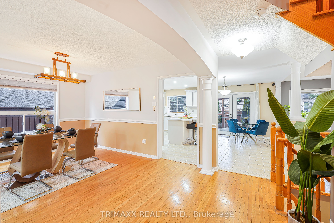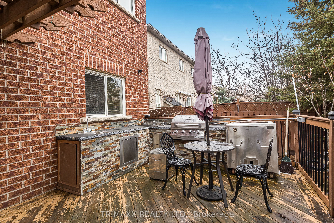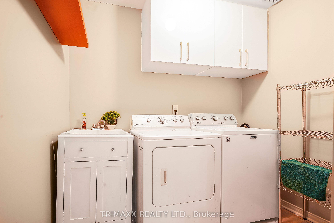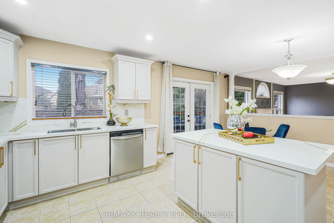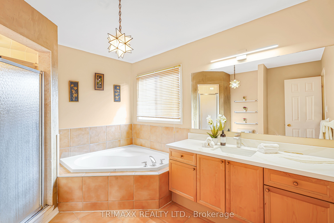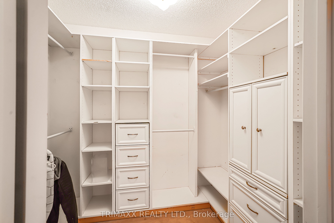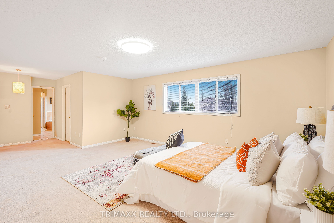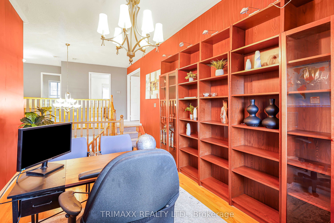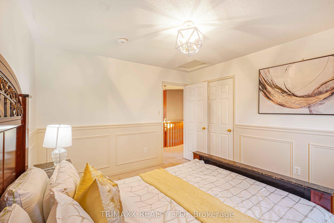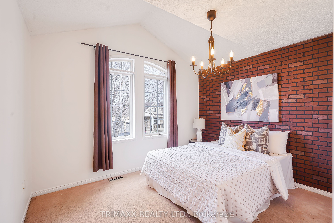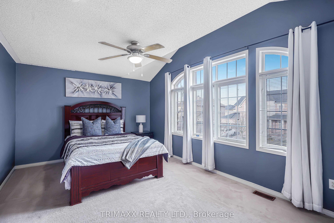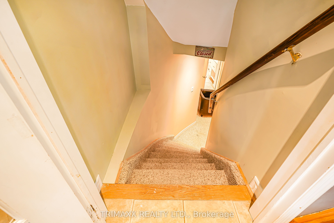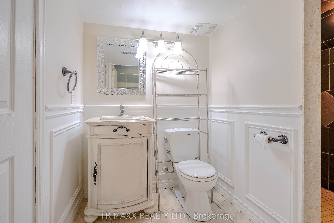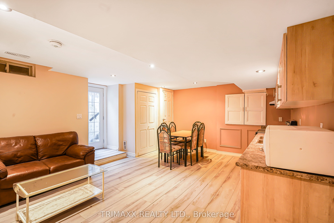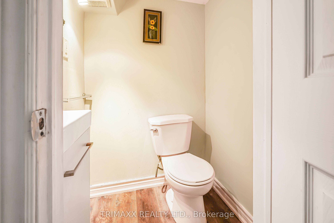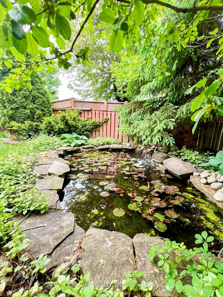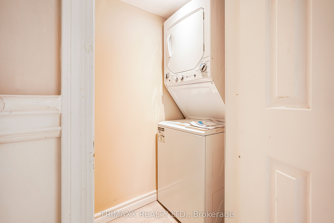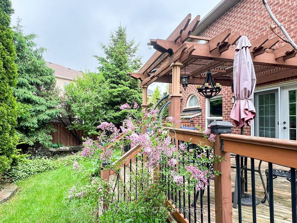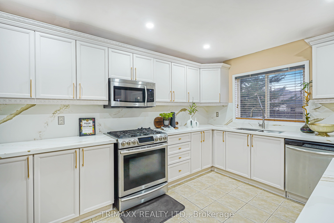
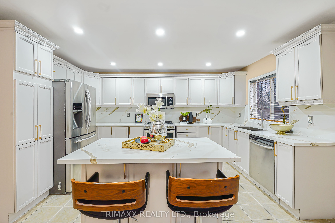
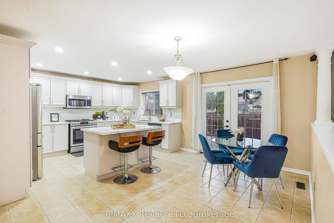
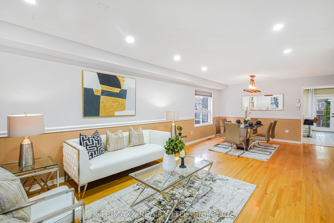
Selling
3 Turret Crescent, Brampton, ON L7A 2N9
$999,990
Description
Welcome to a home where comfort, elegance, and flexibility come together effortlessly. This beautifully maintained residence offers five spacious bedrooms, including a versatile library or office that can easily serve as a guest room or additional bedroom perfect for growing families or evolving lifestyle needs. The main floor features an inviting, sun-filled living room, a generous dining area, and an upgraded kitchen with sleek quartz countertops and a cozy breakfast nook. A large family room with a gas fireplace and abundant natural light provides an ideal space for relaxation or entertaining. The serene primary suite includes a custom walk-in closet and a private ensuite bathroom, while the additional bedrooms offer plenty of room for family or guests. With a total of five bathrooms, the home ensures comfort and privacy for all. The fully legal two-bedroom, two-bathroom basement apartment presents an excellent opportunity for multi-generational living or rental income, complete with a separate entrance, a private bar area for entertaining, and a dedicated storage room featuring a newly installed custom closet. Step outside to a beautifully landscaped backyard with a built-in BBQ station and patio perfect for outdoor gatherings. An exposed concrete driveway and double-car garage provide ample parking, while an owned on-demand hot water system and numerous thoughtful upgrades throughout add to the homes convenience and appeal. With its exceptional layout, generous space, and remarkable versatility, this is a rare opportunity you won't want to miss.
Overview
MLS ID:
W12183038
Type:
Detached
Bedrooms:
6
Bathrooms:
5
Square:
2,750 m²
Price:
$999,990
PropertyType:
Residential Freehold
TransactionType:
For Sale
BuildingAreaUnits:
Square Feet
Cooling:
Central Air
Heating:
Forced Air
ParkingFeatures:
Built-In
YearBuilt:
Unknown
TaxAnnualAmount:
7471.25
PossessionDetails:
TBD
Map
-
AddressBrampton
Featured properties

