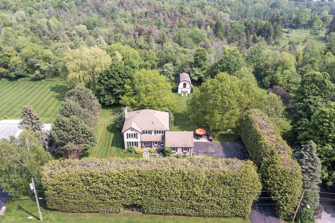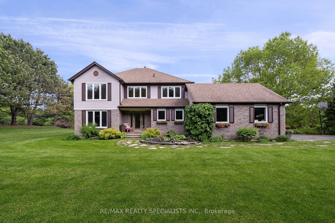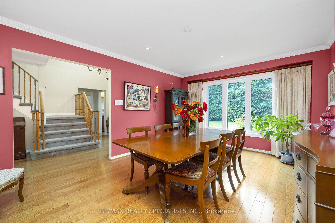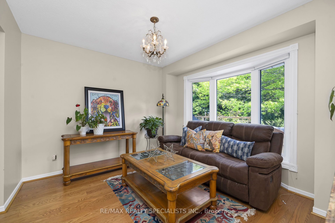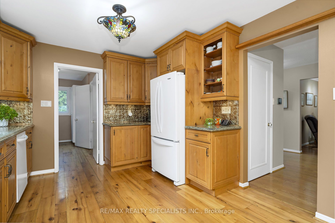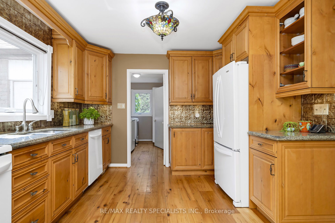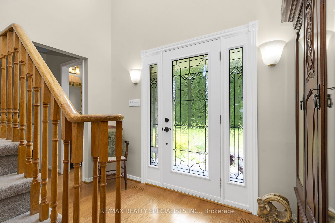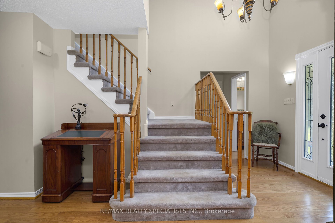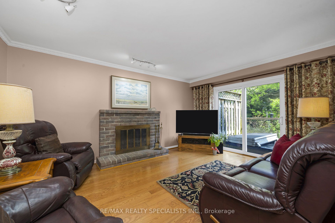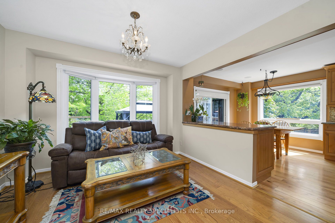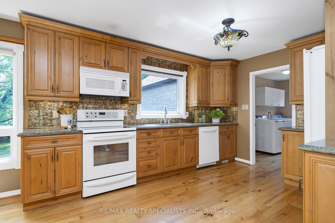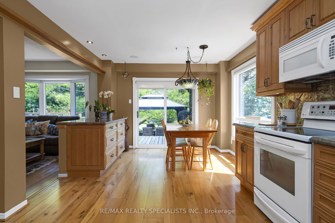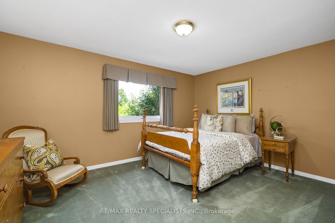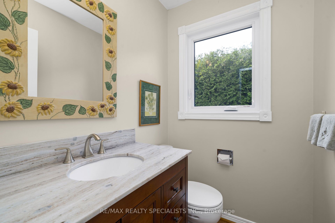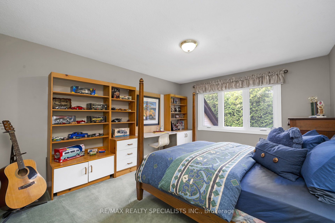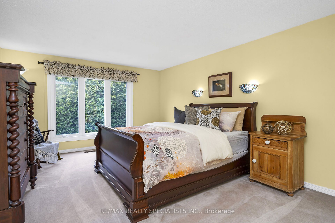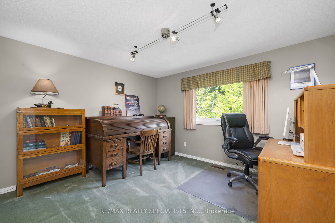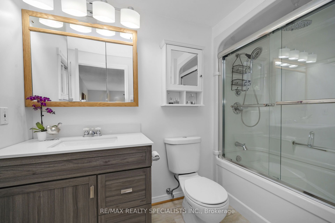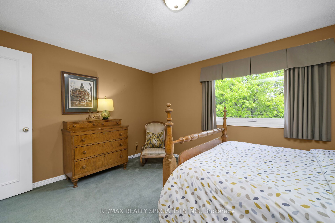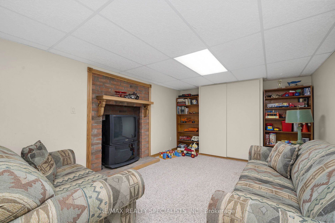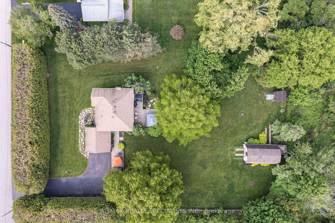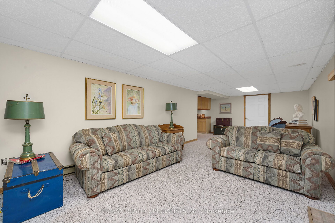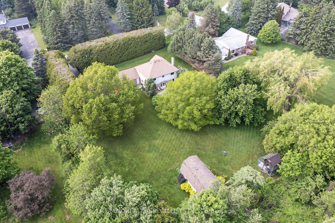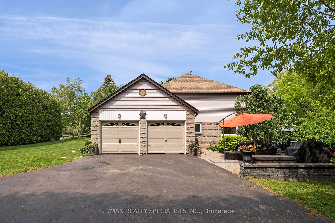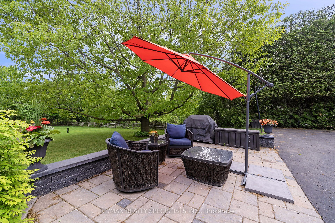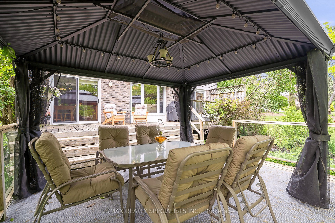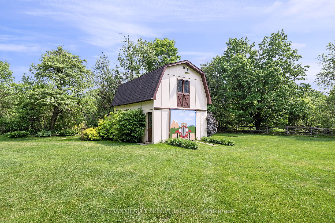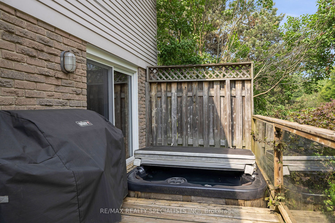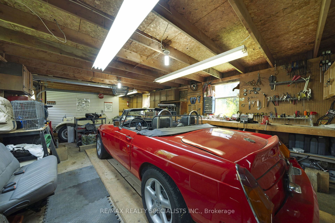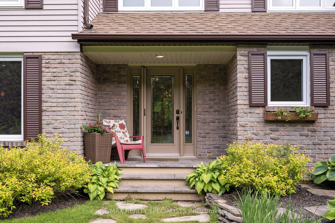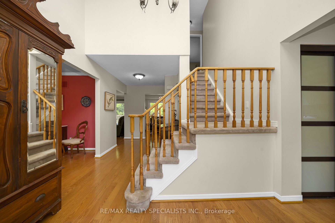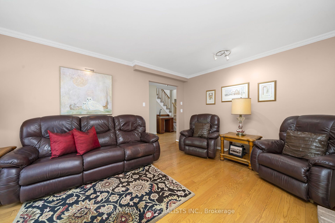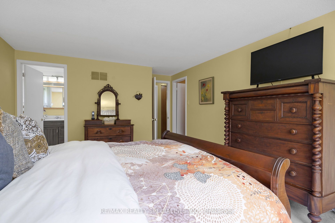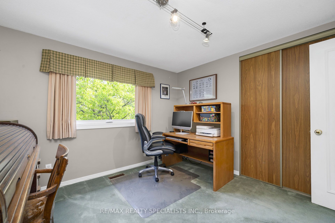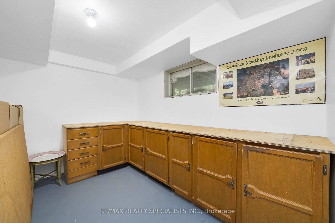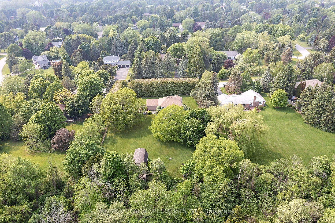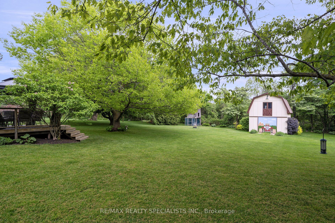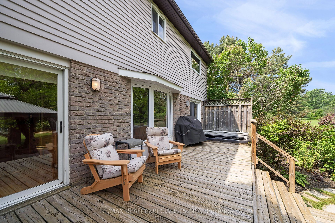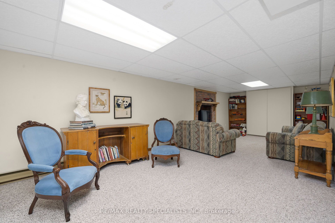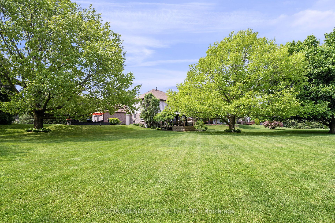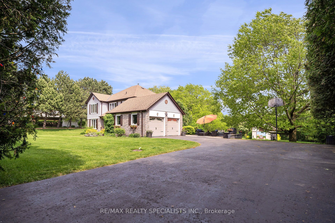
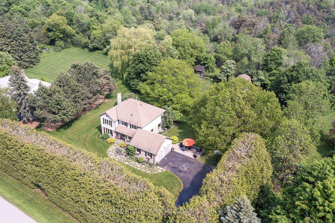
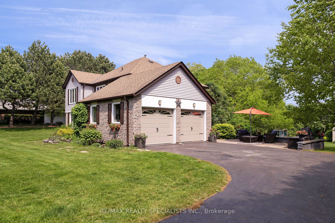
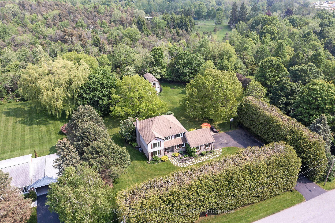
Selling
30 Autumn Drive, Caledon, ON L7K 0T8
$1,449,900
Description
There is something about life on Autumn Drive. Its not just the peaceful location, its the beautiful gardens, the mature trees and the yard large enough for summer soirees. A yard big enough to throw a frisbee, for the dogs to run while the kids play baseball or throw hoops. Soak in the hot tub, stare out into the beautiful night sky and dream up your next adventures. A flagstone path welcomes you to the front door. Breathe in the beauty of it all; the manicured lawn, the sweet smell of the gardens. Step inside and let the simple elegance of Autumn brighten your day. The large foyer and grand stair case takes you upstairs to four large bedrooms, all with good sized closets. The primary has a walk-in closet and 4 piece en-suite. Central on the upper floor is the 5 piece main bath and a large linen closet. The magic of family life continues to shine on the main floor. Hardwood floors, a beautifully crafted kitchen open to the eat-in area and den. Walkout to the deck, the shade of a pergola provides a lovely spot to relax with a coffee or dine al fresco. The family room has a walk out to the hot tub. The dining room is a place for dinners, stories, laughter and joy. Every room is bathed in natural light, with picture windows framing views so lovely, its hard to pick a favourite. Downstairs to the finished recreation room, workshop, storage and utilities. A powder room and main floor laundry with entry to the garage makes daily living easy. There's room here for everything and everyone. With ample parking for your cars, a trailer, and more, storage and space are never an issue. The attached two-car garage has brand new doors, a workbench and plenty of storage space. The bonus two storey 16 x 32 square foot barn in the backyard is large enough to hold two cars, has a powered workshop and an abundance of storage. Autumn isn't just a place to live, its a place to belong. Welcome Home.
Overview
MLS ID:
W12199805
Type:
Detached
Bedrooms:
4
Bathrooms:
3
Square:
2,250 m²
Price:
$1,449,900
PropertyType:
Residential Freehold
TransactionType:
For Sale
BuildingAreaUnits:
Square Feet
Cooling:
Central Air
Heating:
Forced Air
ParkingFeatures:
Attached
YearBuilt:
Unknown
TaxAnnualAmount:
6342.02
PossessionDetails:
Unknown
Map
-
AddressCaledon
Featured properties

