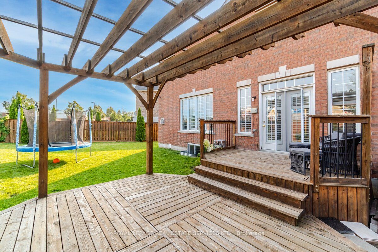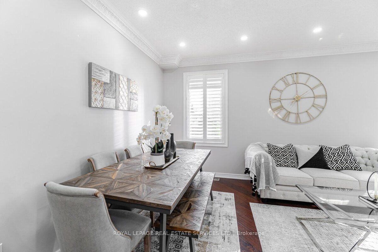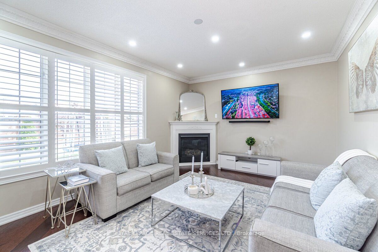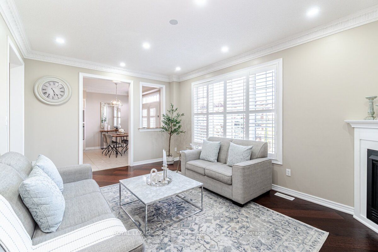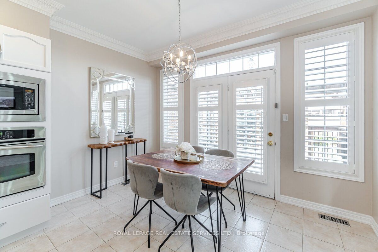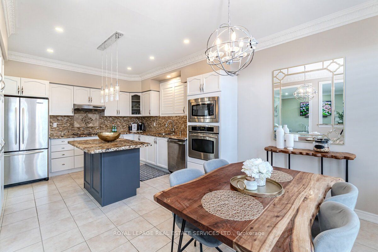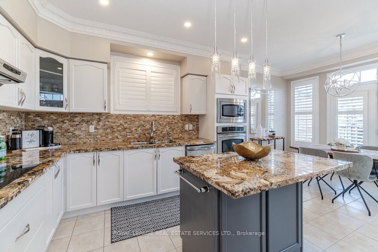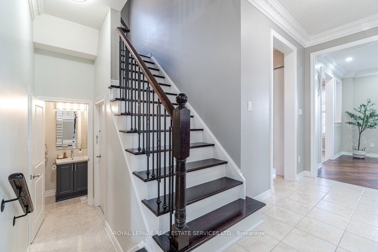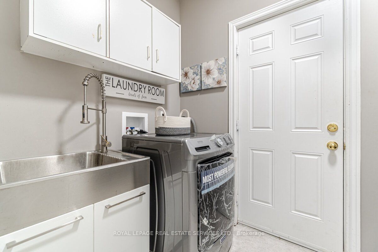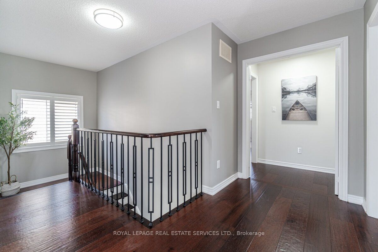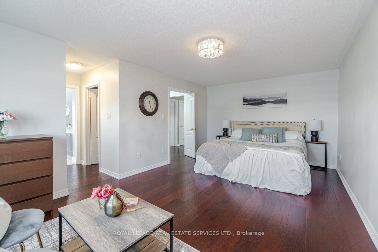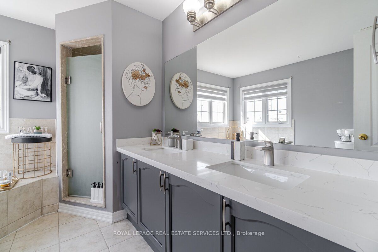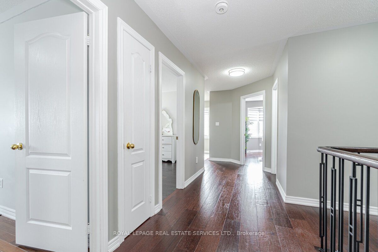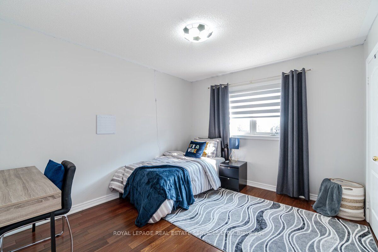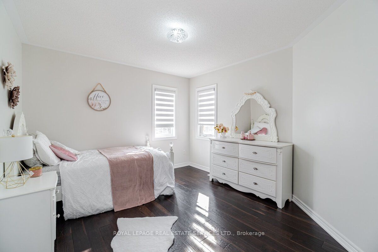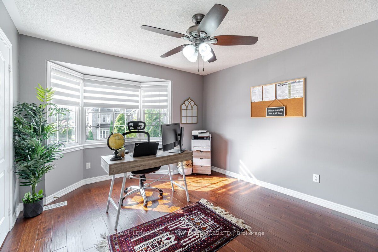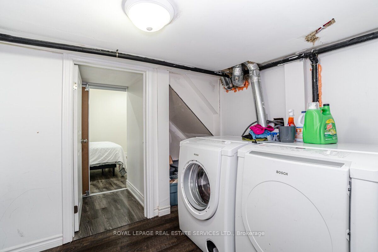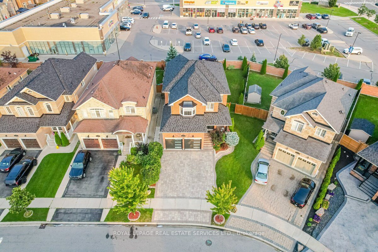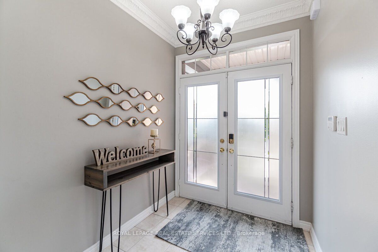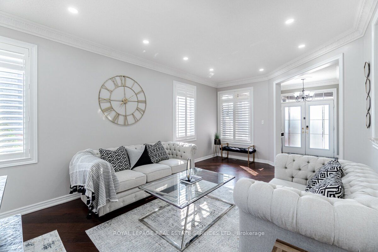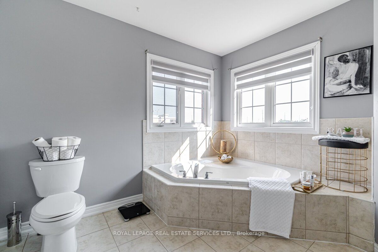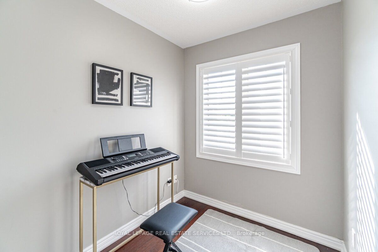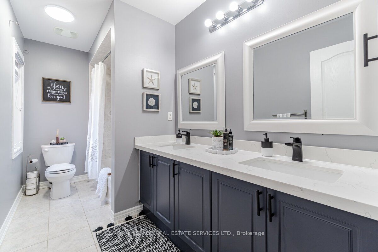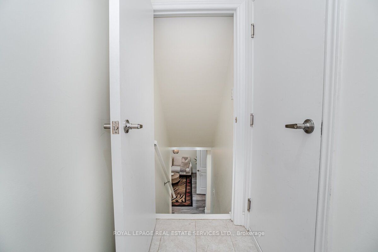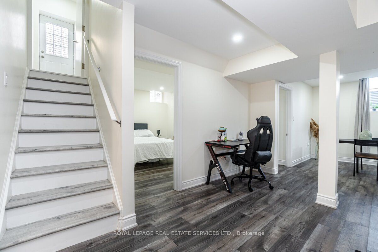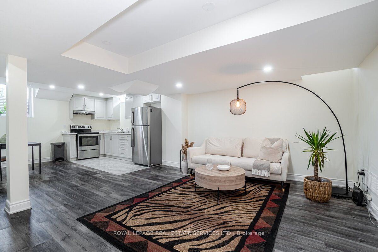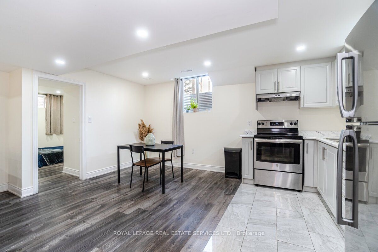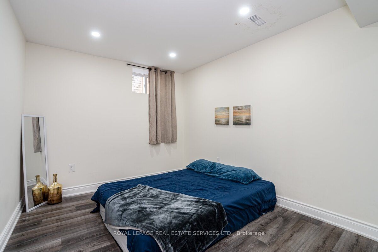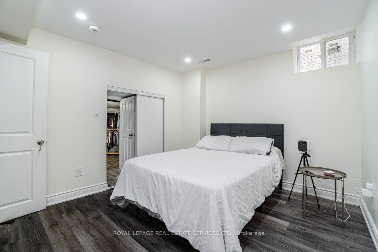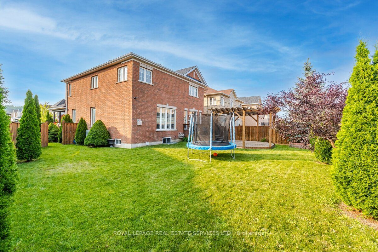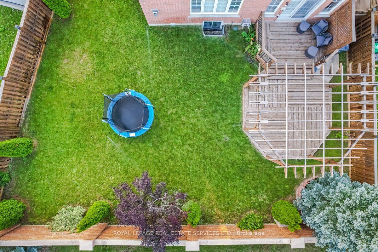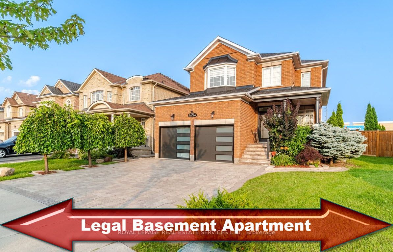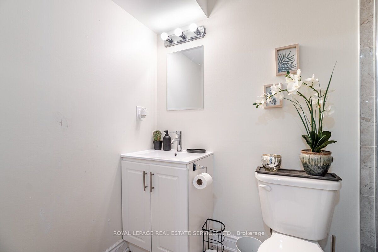
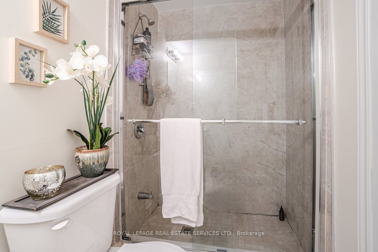
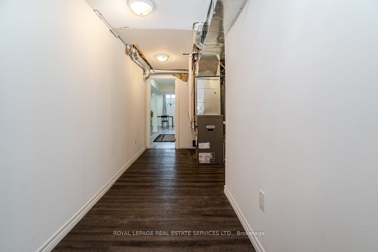
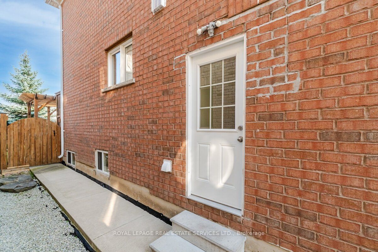
Selling
30 Messina Avenue, Brampton, ON L6Y 0M8
$1,499,900
Description
This exceptional 4+2 bedroom with Functional Layout, 9 Ft Ceiling On Main, Double Door Entry, More than 3300 sqft of total living space Including 2 Bedroom Legal Basement Apartment Loaded With Quality Finishes & Materials. Top Of The Line Engineered Hardwood Flooring, Great Floor Plan. Fully Upgraded With Crown Moldings, Main Floor Gas Fireplace, Oak Staircase, Lots Of Natural and Pot Lights, Nice Pie-Shaped Backyard With Double Level Deck. Sprinkler System in backyard. NO Carpet. Beautiful Interlocking, New Roof, New Garage Door including GDO/Remote, Central Vacuum, Central Air Conditioner, California Shutters, Granite Countertops Throughout Kitchen and Washrooms. Reverse Osmosis Water Softener System. Legal 2 Bedroom Basement Apartment / Separate Entrance / Laundry generating great rental income. Close to Highways, Shopping, Parks and Schools. Located at the border of Brampton and Mississauga in the prestigious neighborhood. This home is conveniently located just a 3-minute drive from Eldorado Public School and St. Alphonsa Catholic Elementary School, with easy access to bus stops, grocery stores, banks, and the GO station. The home also offers quick access to Highway 407/401 and is only a 4-minute drive from Lionhead Golf Club, making it the perfect blend of luxury and convenience. The property also boasts an Interlocking driveway, a 200-amp electrical system, adding further appeal to this extraordinary home.
Overview
MLS ID:
W12174103
Type:
Detached
Bedrooms:
6
Bathrooms:
4
Square:
2,750 m²
Price:
$1,499,900
PropertyType:
Residential Freehold
TransactionType:
For Sale
BuildingAreaUnits:
Square Feet
Cooling:
Central Air
Heating:
Forced Air
ParkingFeatures:
Attached
YearBuilt:
Unknown
TaxAnnualAmount:
8057.88
PossessionDetails:
Flexible/90
Map
-
AddressBrampton
Featured properties


