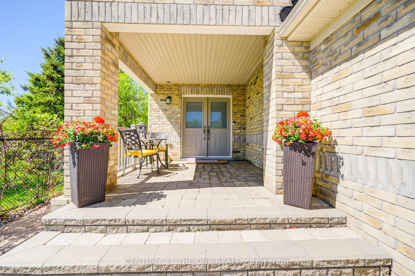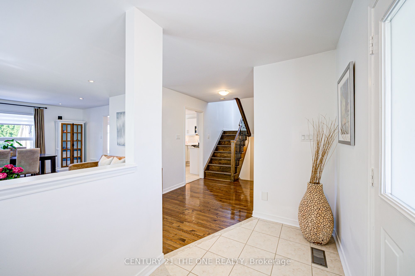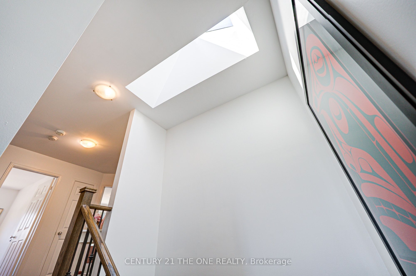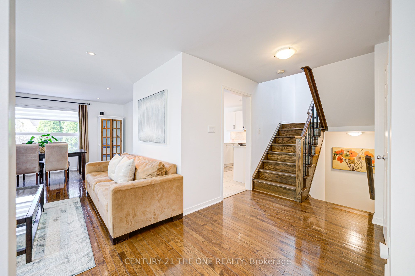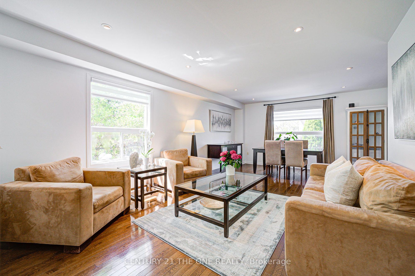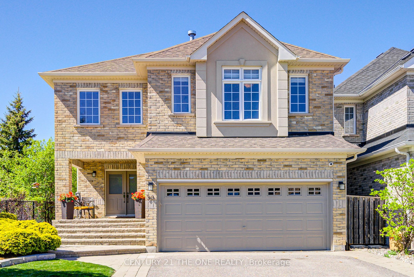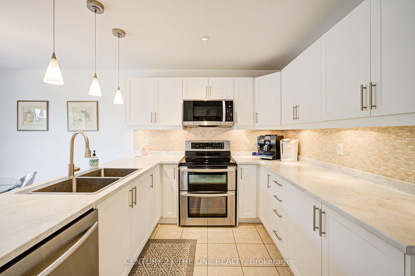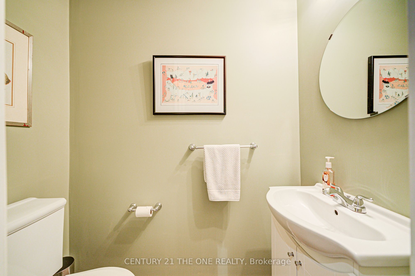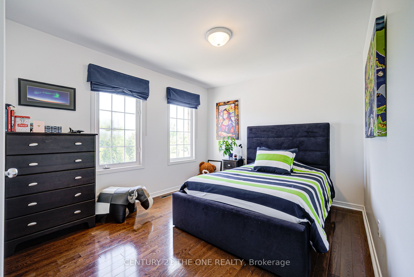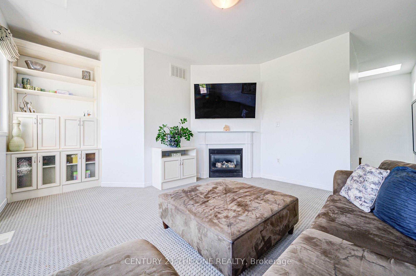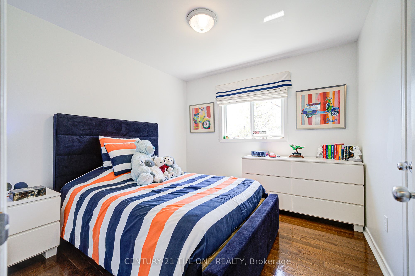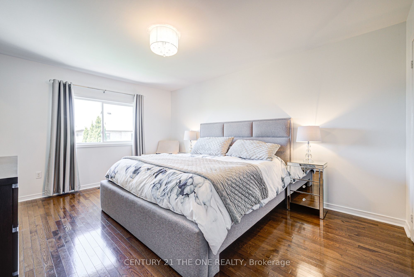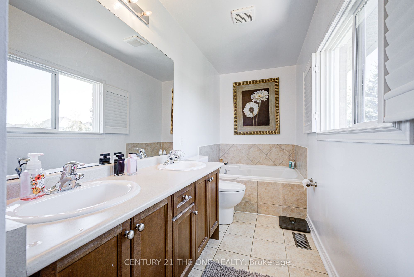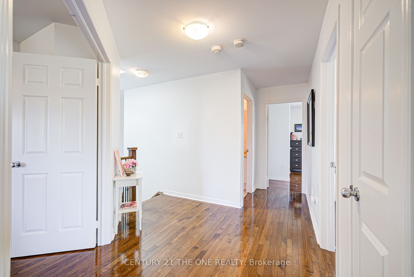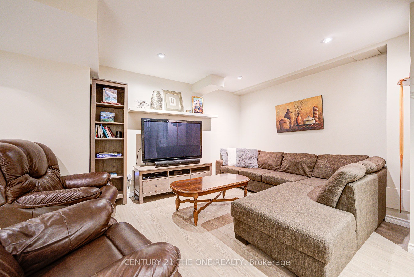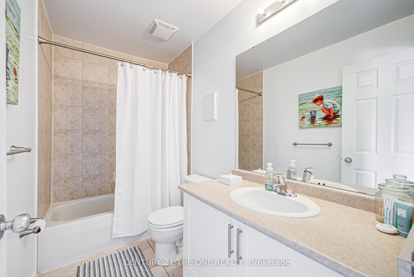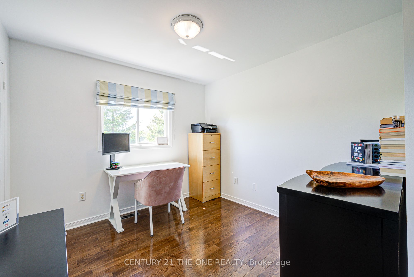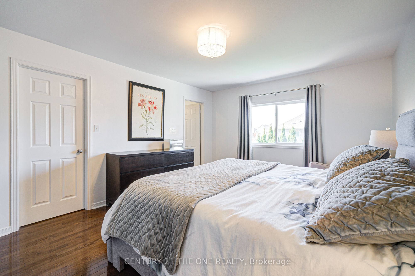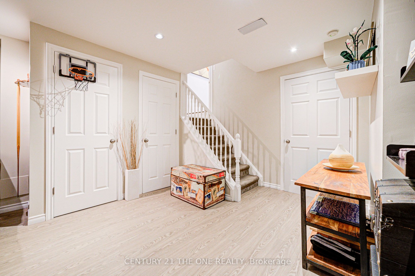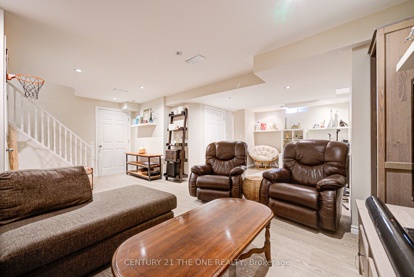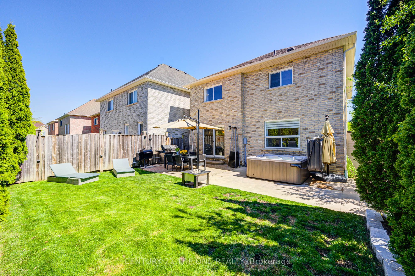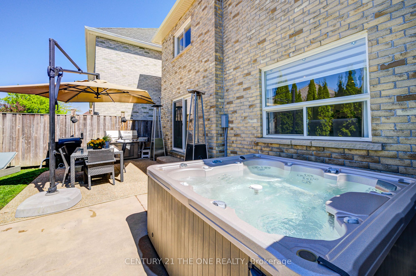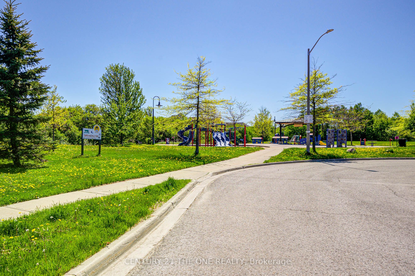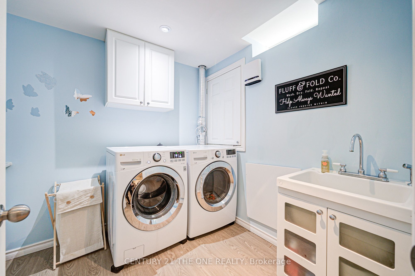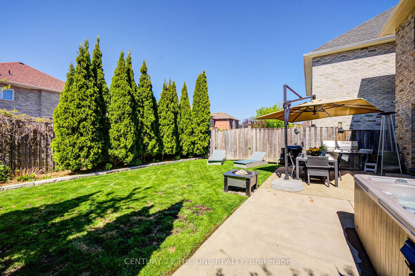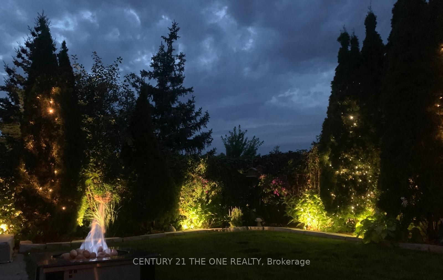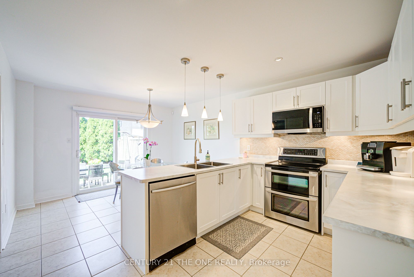
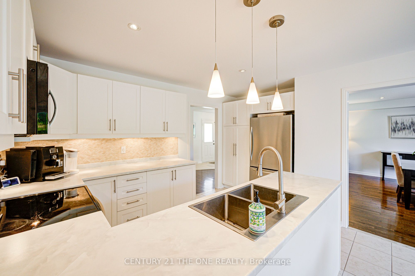
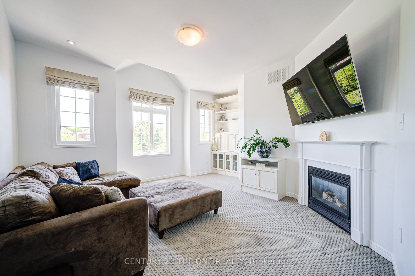
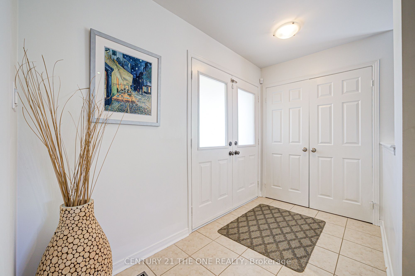
Selling
30 Neopolitan Court, Richmond Hill, ON L4E 4P8
$1,490,000
Description
Original Owners! This Beautifully Maintained Home Is Tucked Into A Quiet Cul-De-Sac Siding Onto Green Space, Just Steps From Temperanceville Park, Offering Both Tranquility And Function For Family Living. A Skylight Adds Natural Light. The Thoughtfully Finished Basement Features Sub-Flooring and Pot Lights, and Brings Another 650 Sq.Ft of Living Space, With a Separate Entrance. The Professionally Landscaped Backyard Oasis Includes Mature Cedars For Full Privacy, Sierra Stone Patio, Front And Back Limestone Accents, Accent Lighting, A Granite Gas Fire Pit, And A Hot Tub Perfect For Entertaining Or Relaxing.The Spacious Family Room Boasts Soaring Cathedral Ceilings And Built-In Cabinetry Ideal For Cozy Evenings Or Hosting Guests. The Renovated Kitchen (2025) Features New Cabinetry, Hardware, And Counters. Additional Upgrades Include Popcorn Ceiling Removal (2024), Fresh Neutral Paint Throughout (2024), And Modern Window Coverings In The Kitchen And Living Areas (2024).Close To Top-Rated Schools, Parks, GO Station, And Forested Walking Trails, This Home Offers Exceptional Lifestyle And Value.
Overview
MLS ID:
N12158184
Type:
Detached
Bedrooms:
4
Bathrooms:
4
Square:
2,250 m²
Price:
$1,490,000
PropertyType:
Residential Freehold
TransactionType:
For Sale
BuildingAreaUnits:
Square Feet
Cooling:
Central Air
Heating:
Forced Air
ParkingFeatures:
Built-In
YearBuilt:
Unknown
TaxAnnualAmount:
5822
PossessionDetails:
Unknown
Map
-
AddressRichmond Hill
Featured properties

