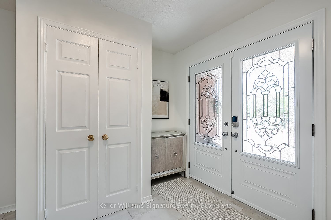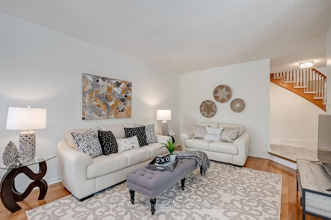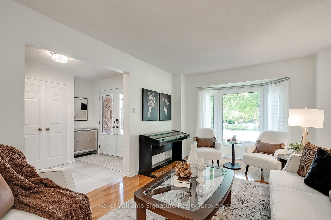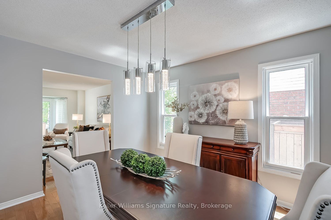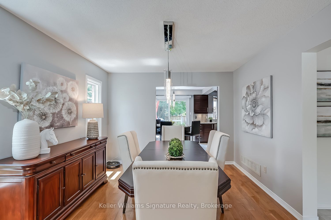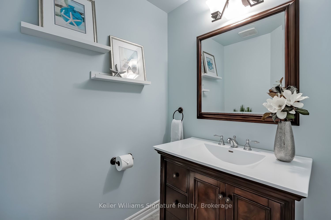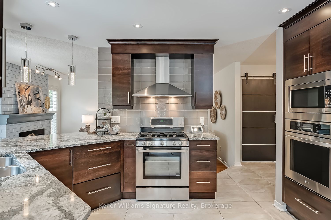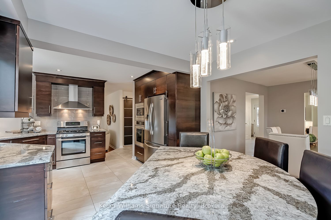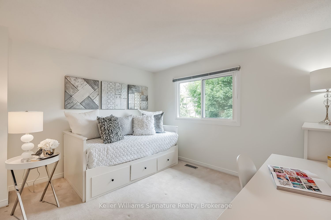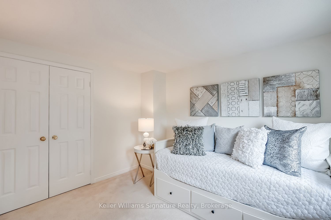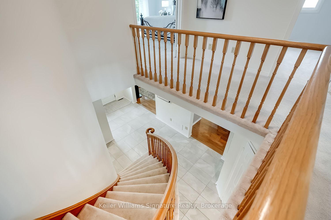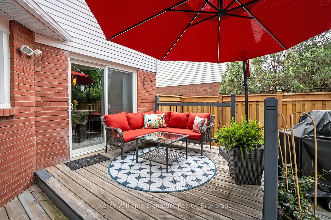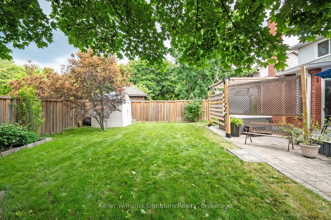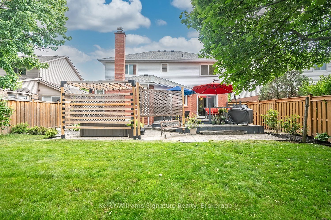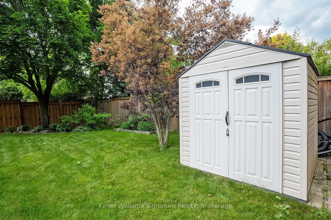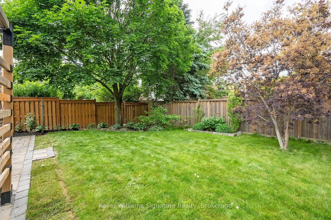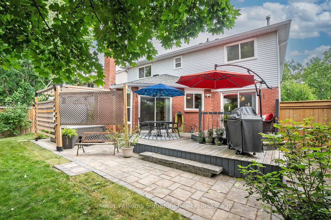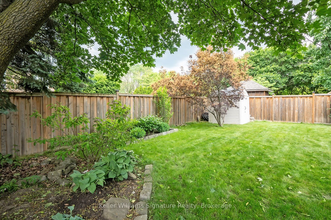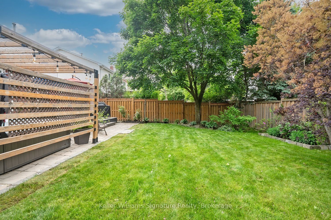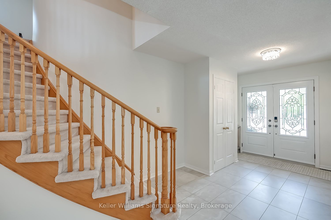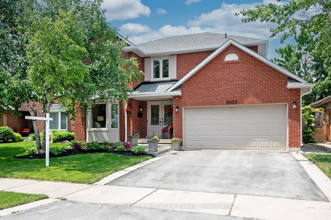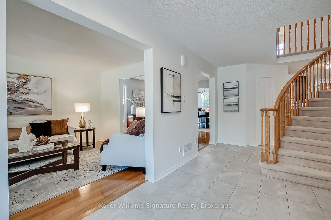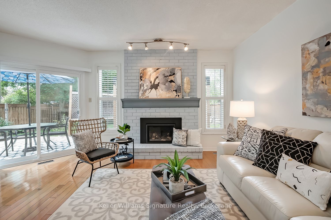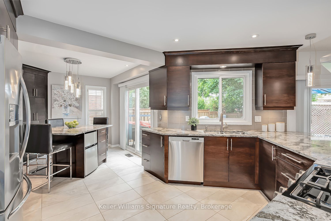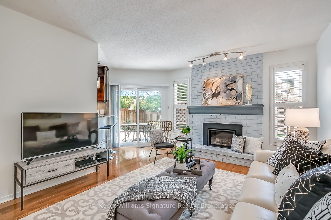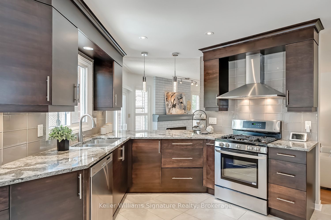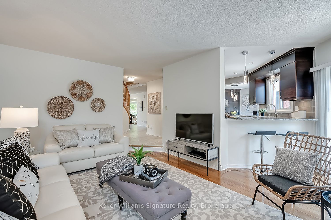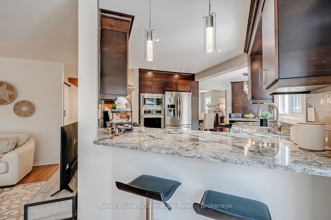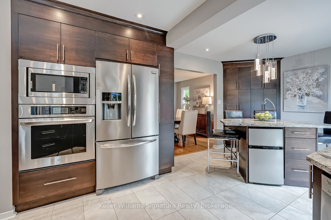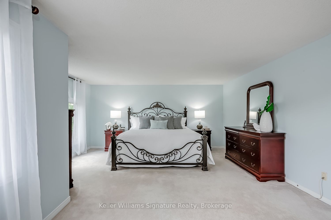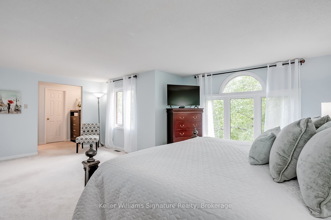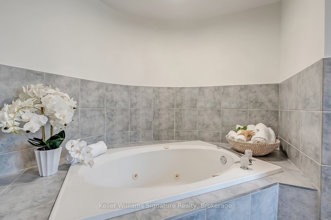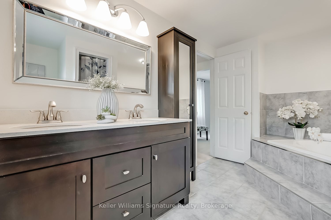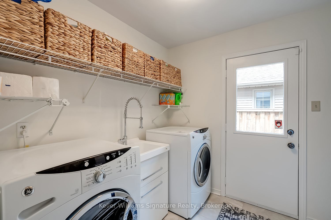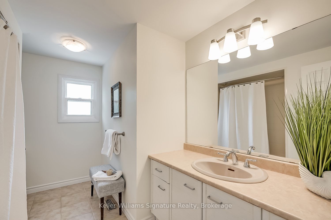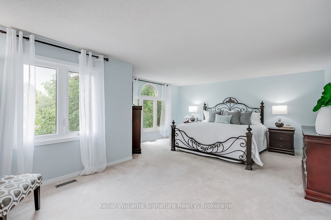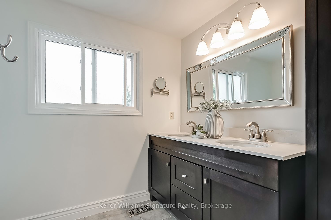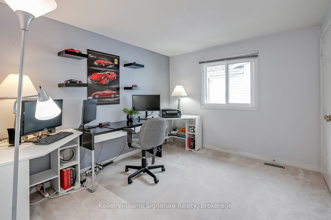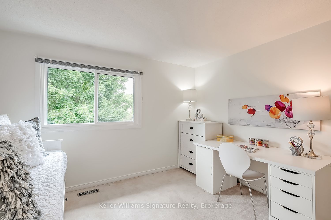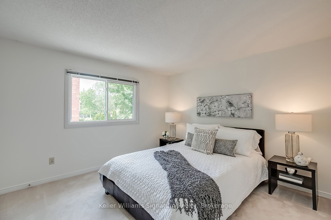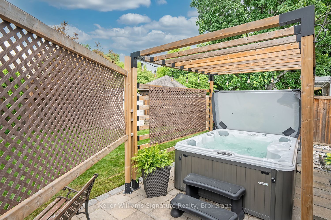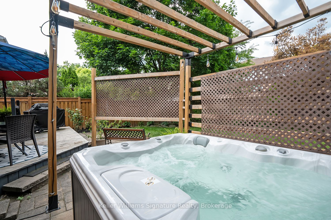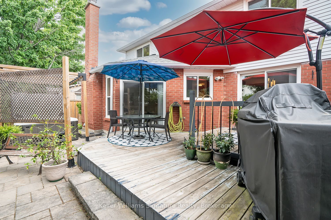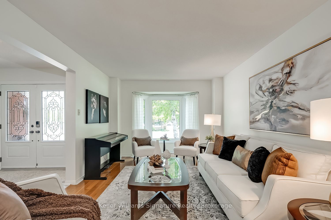
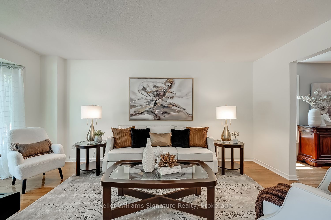
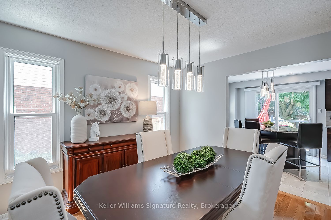
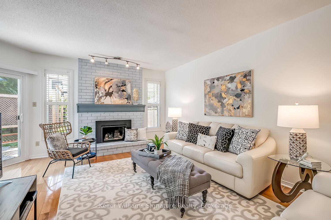
Selling
3037 Headon Forest Drive, Burlington, ON L7M 3Y5
$1,429,000
Description
Welcome to this beautiful family home nestled in the highly sought-after Headon Forest neighbourhood, where charm, community, and convenience come together. Located on a quiet street that is walking distance to trails, bike path, scenic parks, shopping, schools and transit. This home sits on an impressive lot and offers approximately 2,503 square feet of living space. Inside the freshly painted house, hardwood floors flow throughout the main level, where a bright, open-concept layout seamlessly connects the living and dining areas to a well-appointed kitchen featuring stainless steel appliances, gas stove, double wall oven, granite countertop, tile backsplash, built in under mount lighting, large island and a walkout to the private backyard. This warm and inviting home offers 4 bedrooms, 3 bathrooms, main floor laundry with inside entry to the garage, and a cozy family room with a new gas fireplace. The spacious primary suite includes a 4-piece ensuite, while three additional bedrooms and another 4-piece bathroom provide space for the whole family. Step outside to a fully fenced backyard retreat with a hot tub, deck, privacy fence, mature trees and lush green space ideal for family fun, peaceful evenings, or summer entertaining. A rare find in a friendly, established community, this is the perfect forever home for those seeking comfort, space, and lifestyle.
Overview
MLS ID:
W12211820
Type:
Detached
Bedrooms:
4
Bathrooms:
3
Square:
2,750 m²
Price:
$1,429,000
PropertyType:
Residential Freehold
TransactionType:
For Sale
BuildingAreaUnits:
Square Feet
Cooling:
Central Air
Heating:
Forced Air
ParkingFeatures:
Attached
YearBuilt:
31-50
TaxAnnualAmount:
6334.77
PossessionDetails:
Flexible
🏠 Room Details
| # | Room Type | Level | Length (m) | Width (m) | Feature 1 | Feature 2 | Feature 3 |
|---|---|---|---|---|---|---|---|
| 1 | Cold Room/Cantina | Basement | 0 | 0 | — | — | — |
| 2 | Living Room | Main | 4.95 | 3.35 | — | — | — |
| 3 | Dining Room | Main | 3.63 | 3.35 | — | — | — |
| 4 | Kitchen | Main | 6.1 | 3.05 | Sliding Doors | W/O To Deck | B/I Oven |
| 5 | Family Room | Main | 5.49 | 3.66 | Gas Fireplace | California Shutters | — |
| 6 | Bathroom | Main | 1.7 | 1.72 | 2 Pc Bath | — | — |
| 7 | Laundry | Main | 0 | 0 | Access To Garage | Side Door | — |
| 8 | Primary Bedroom | Second | 6.25 | 4.78 | 4 Pc Ensuite | Walk-In Closet(s) | — |
| 9 | Bedroom 2 | Second | 3.66 | 3.35 | — | — | — |
| 10 | Bedroom 3 | Second | 3.4 | 2.92 | — | — | — |
| 11 | Bedroom 4 | Second | 3.66 | 3.35 | — | — | — |
| 12 | Bathroom | Second | 3.33 | 2.87 | 4 Pc Bath | — | — |
| 13 | Other | Basement | 0 | 0 | Unfinished | — | — |
Map
-
AddressBurlington
Featured properties

