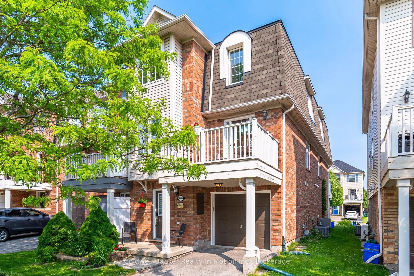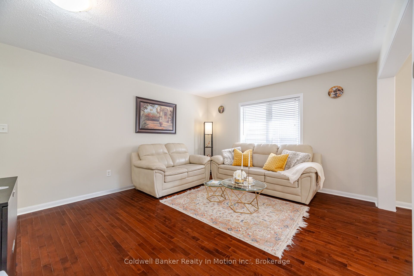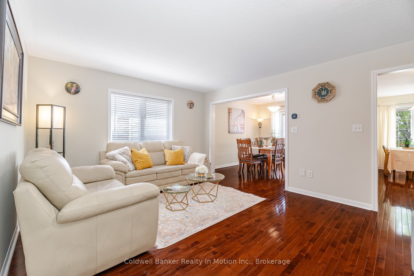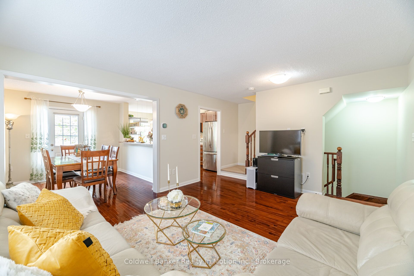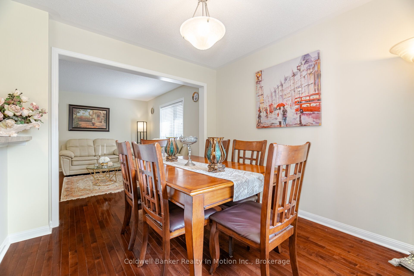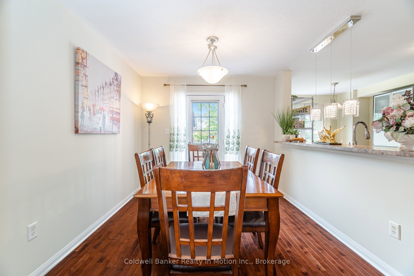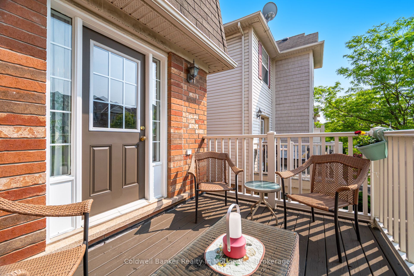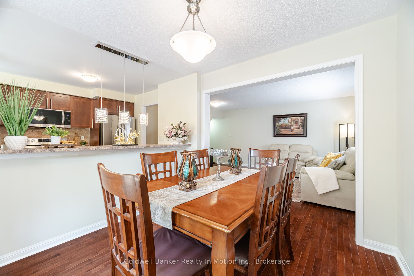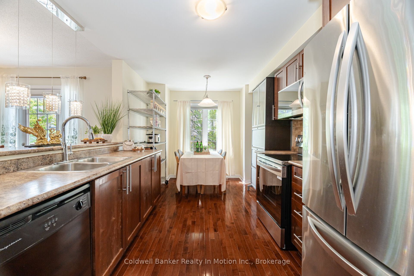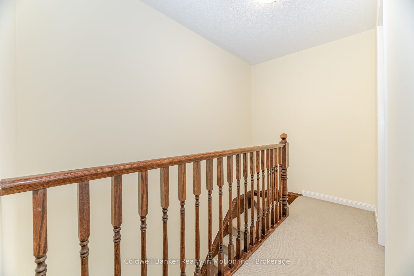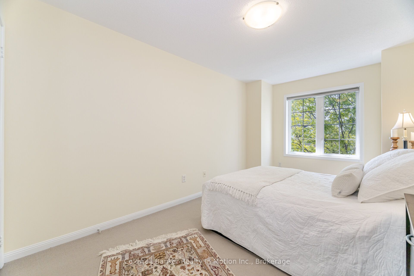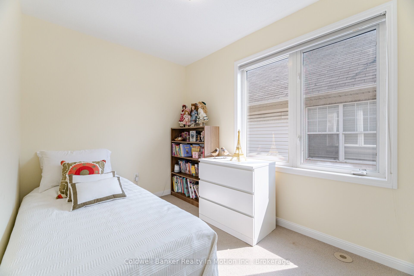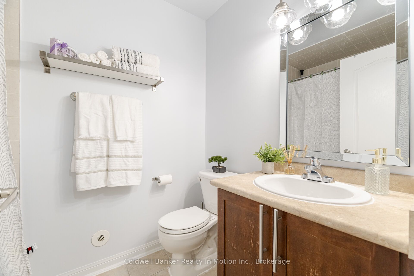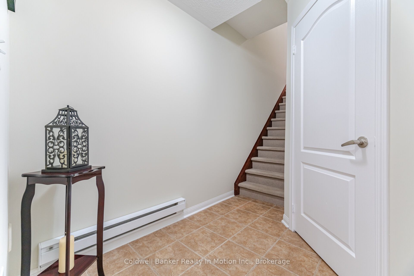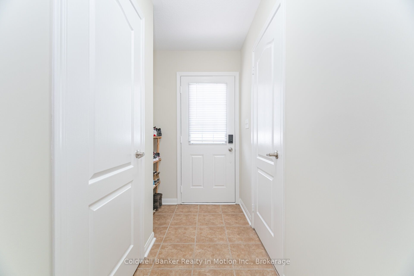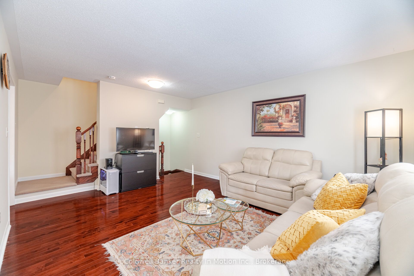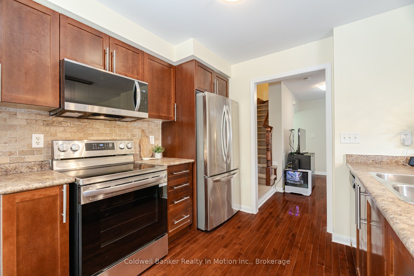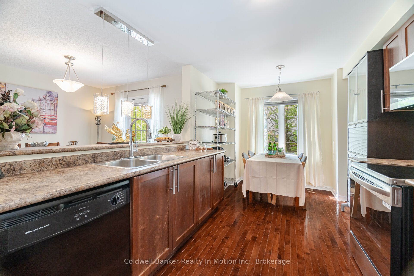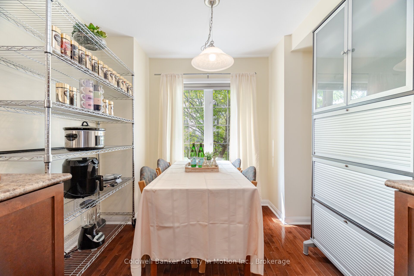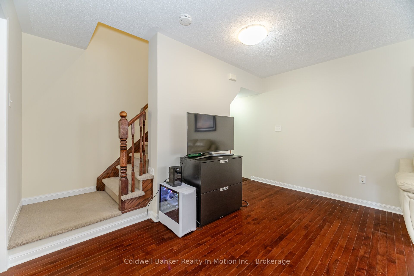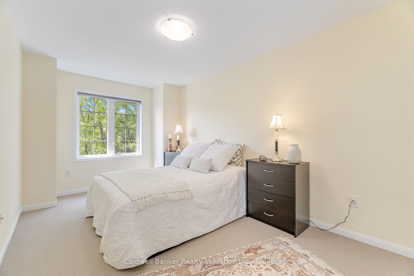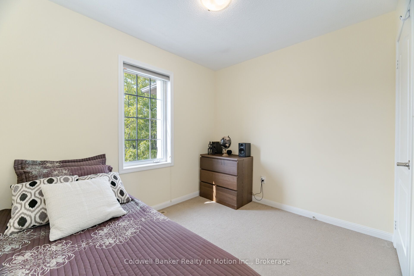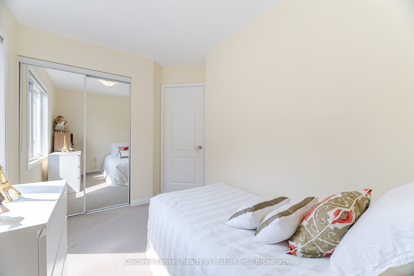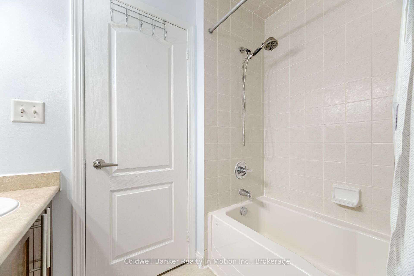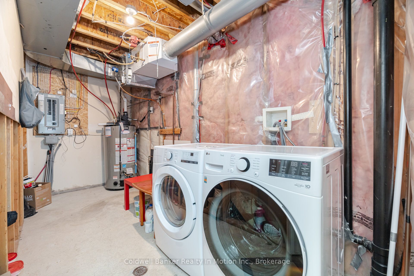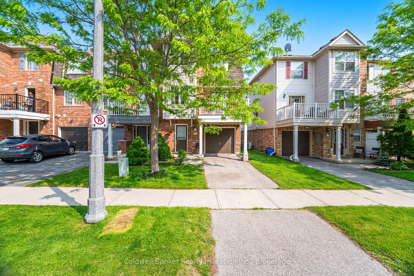
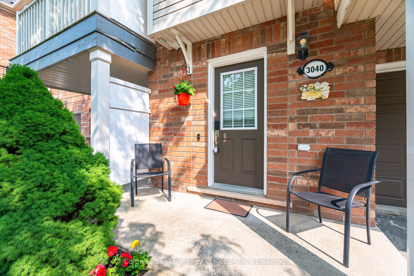
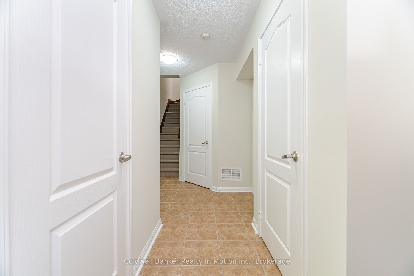
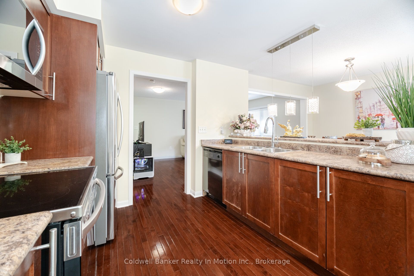
Selling
3040 Dewridge Avenue, Oakville, ON L6M 5H9
$859,900
Description
Welcome to this spacious and sun-filled 3-bedroom, 3-storey Freehold end-unit townhouse located in the highly sought-after Bronte Creek community! This home features a practical and inviting layout with fresh paint (2025) and numerous recent upgrades. The lower level includes a 2-piece bathroom, convenient laundry room, and garage access. Head up to the main level where you'll find gleaming hardwood floors, a cozy living room, and a separate dining area with a walk-out to a private balcony perfect for enjoying your morning coffee. The eat-in kitchen is ideal for family meals and entertaining. The upper level boasts three generously sized bedrooms and a 4-piece main bathroom perfect for a growing family or home office needs. Upgrades include: Washer & Dryer (2024), Fridge (2020), Microwave Over-the-Range (2025), Stove (2025), Freshly Painted (2025). Enjoy the best of Bronte Creek living close to parks, trails, top-rated schools, restaurants, recreation center, library, shopping, public transit, and easy access to HWY 407 & QEW. Don't miss your chance to own this beautifully maintained, move-in-ready home in one of Oakville's most desirable neighborhoods!
Overview
MLS ID:
W12194159
Type:
Att/Row/Townhouse
Bedrooms:
3
Bathrooms:
2
Square:
900 m²
Price:
$859,900
PropertyType:
Residential Freehold
TransactionType:
For Sale
BuildingAreaUnits:
Square Feet
Cooling:
Central Air
Heating:
Forced Air
ParkingFeatures:
Attached
YearBuilt:
16-30
TaxAnnualAmount:
3271.76
PossessionDetails:
Flexible
Map
-
AddressOakville
Featured properties

