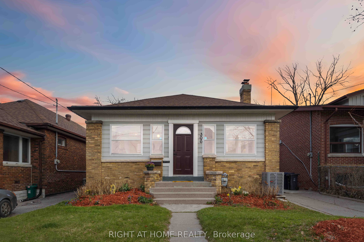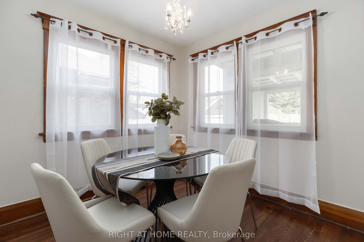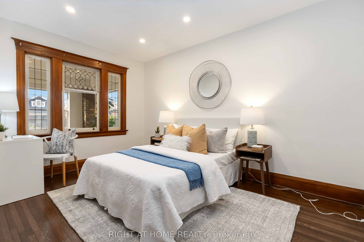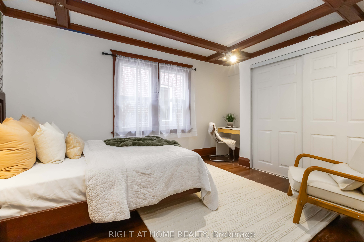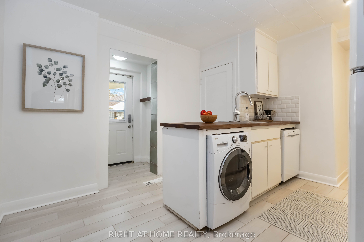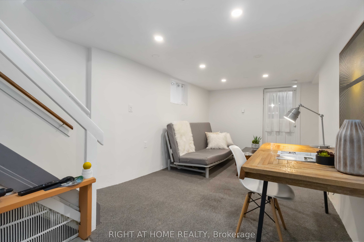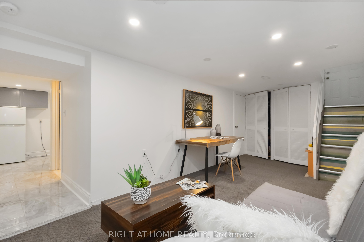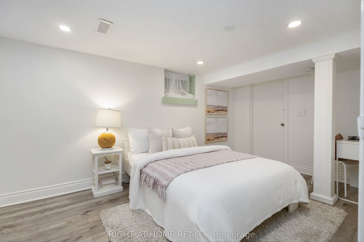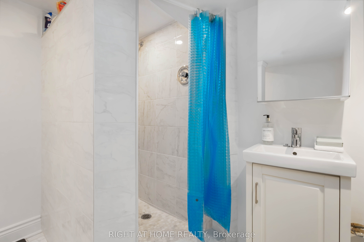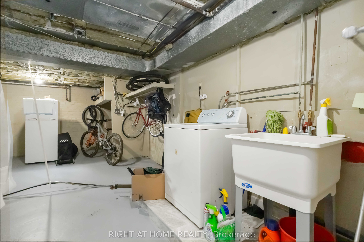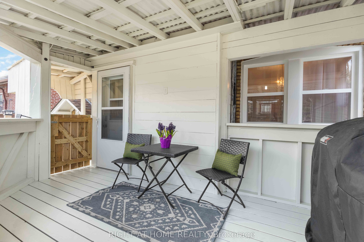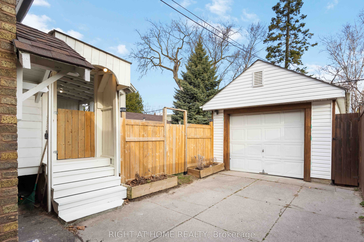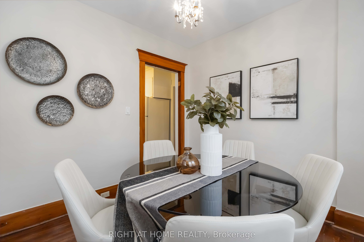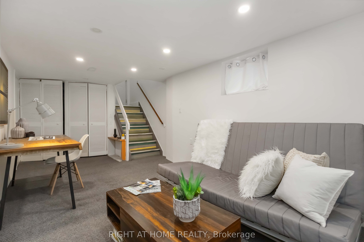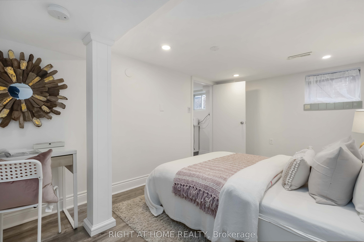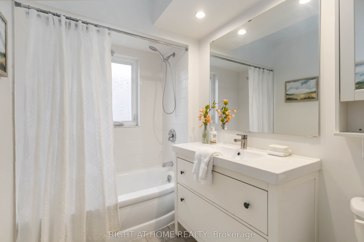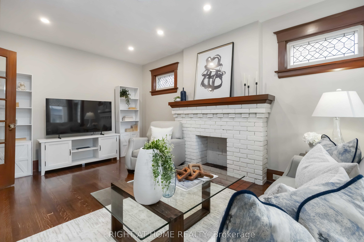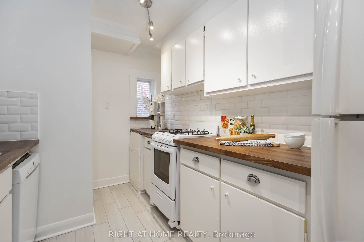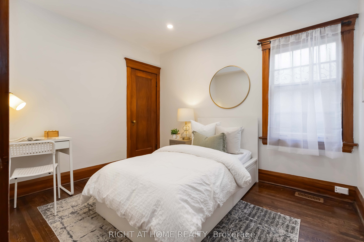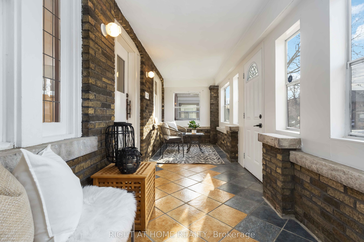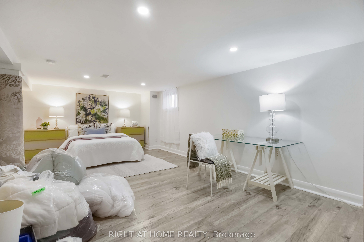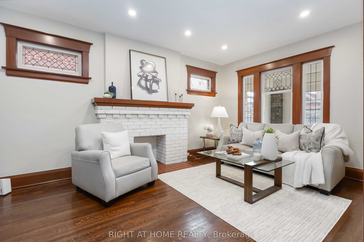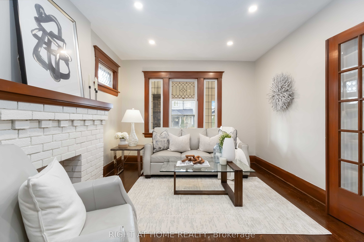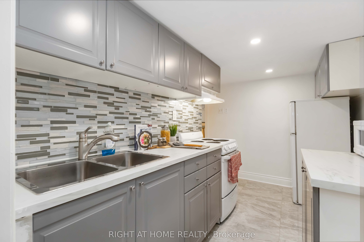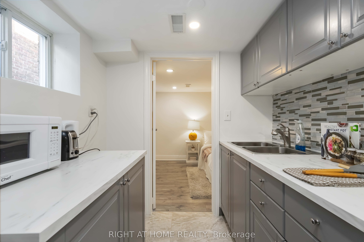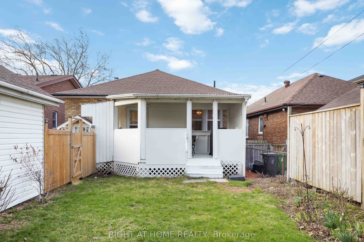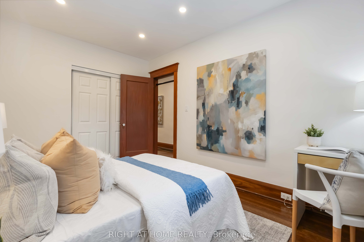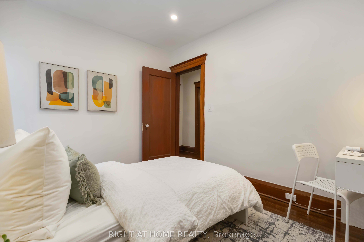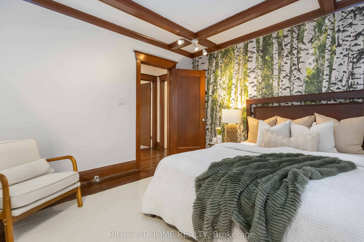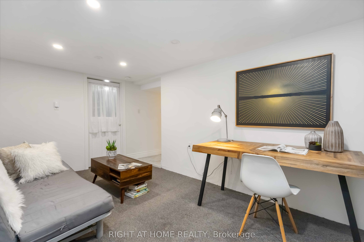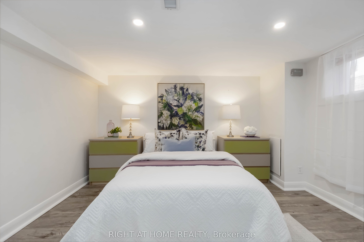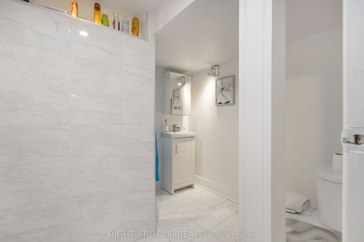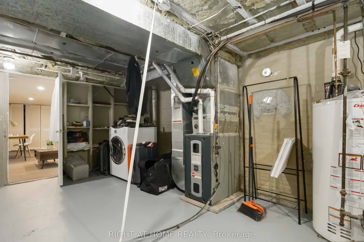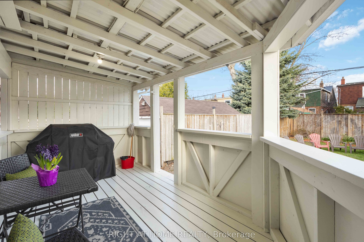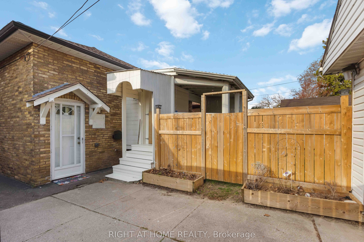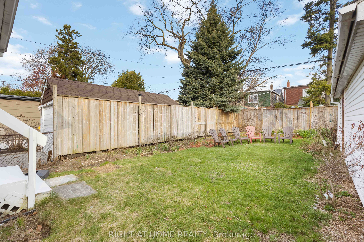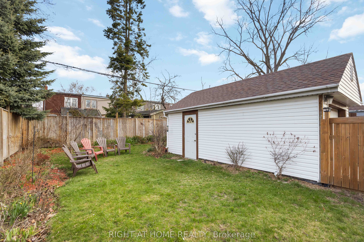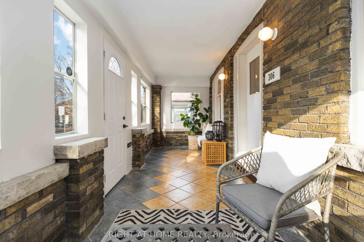
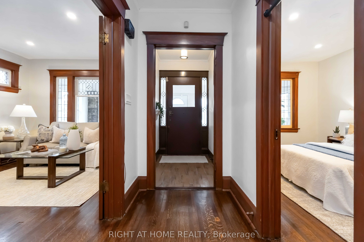


Selling
306 Strathmore Boulevard, Toronto, ON M4J 1P8
$1,559,900
Description
True pride of ownership radiates throughout this detached, oversized 4-bedroom bungalow in the Danforth area. Situated on a friendly street where community thrives, neighbors rarely move, and connections flourish, this home embodies charm and extensive updates. The main floor boasts four spacious bedrooms, two with extra-large closets, and original wood details that complement modern enhancements like reshingled roof and gutter guards (2018), new furnace (2023), air conditioner (2024), windows (2025), potlights (2025), gas stove range (2025) and crystal chandelier(2025). Outdoor spaces include a covered back porch, a beautifully fenced-in backyard with a peach tree and a dwarf Japanese Maplean oasis in the city. The property also features a private driveway with a detached garage and four parking spots, adding exceptional convenience. A separate, sprawling basement apartment with two bedrooms, a full washroom, and a private entrance is perfect for added income or guests. Conveniently located near vibrant Danforth Avenue, a 4-minute walk to Coxwell and Greenwood subway stations, and steps from neighborhood gems such as an independently run bakery, a coffee shop, and a French restaurant, this property offers not just a home but an exceptional lifestyle.
Overview
MLS ID:
E12156222
Type:
Detached
Bedrooms:
6
Bathrooms:
2
Square:
1,300 m²
Price:
$1,559,900
PropertyType:
Residential Freehold
TransactionType:
For Sale
BuildingAreaUnits:
Square Feet
Cooling:
Central Air
Heating:
Forced Air
ParkingFeatures:
Detached
YearBuilt:
Unknown
TaxAnnualAmount:
5565
PossessionDetails:
Flexible/TBD
Map
-
AddressToronto E03
Featured properties

