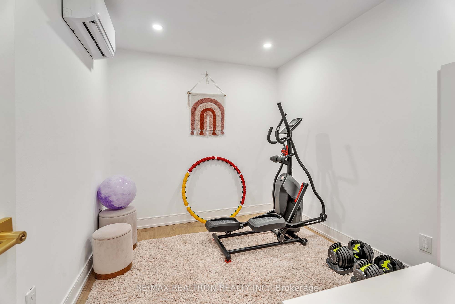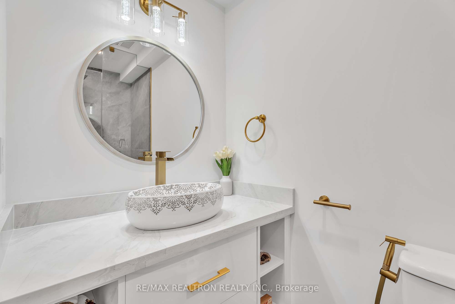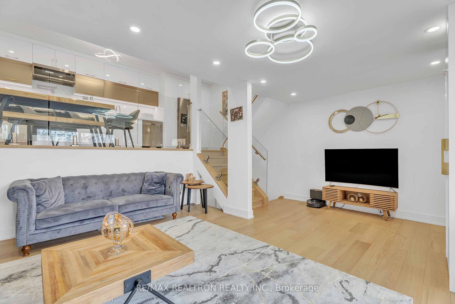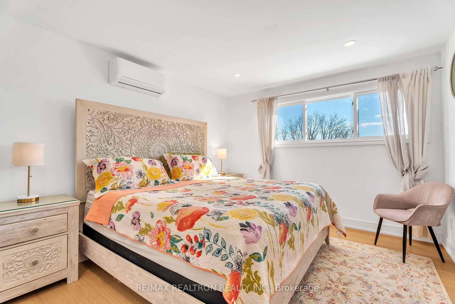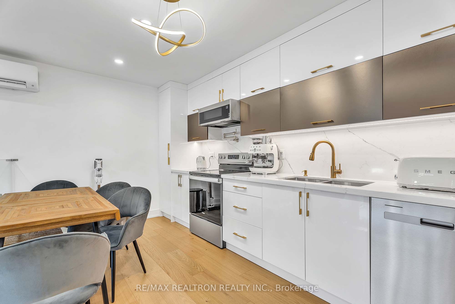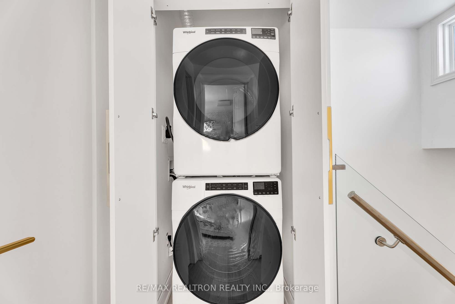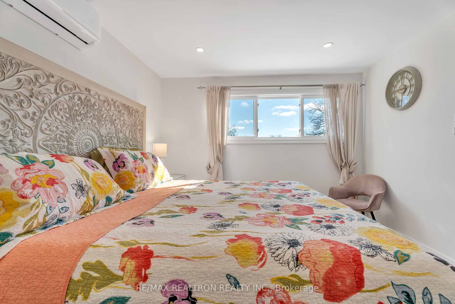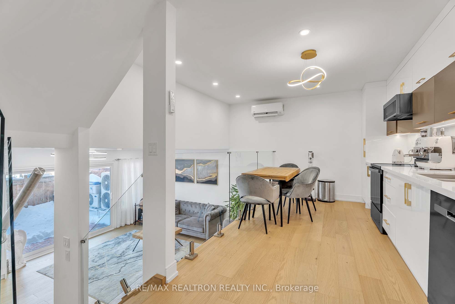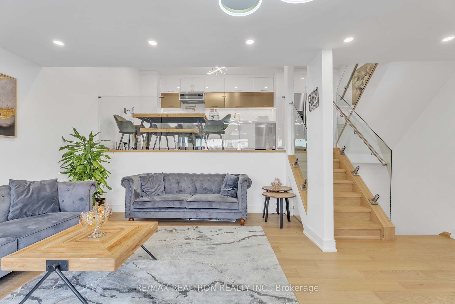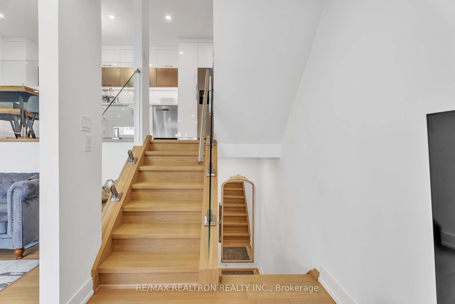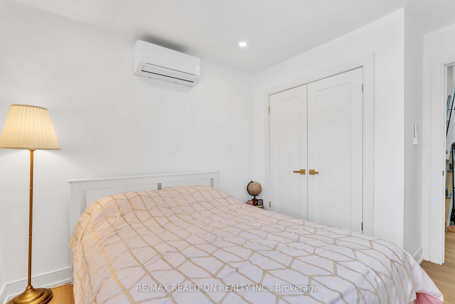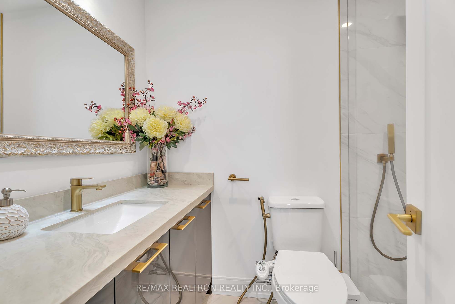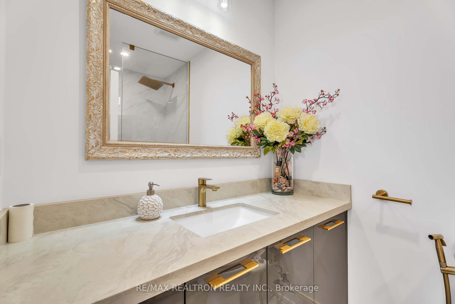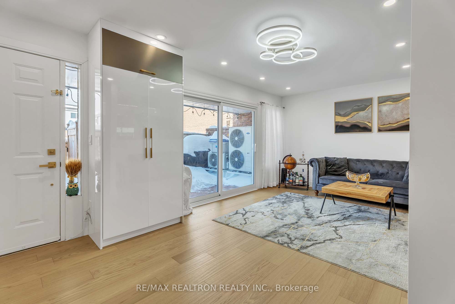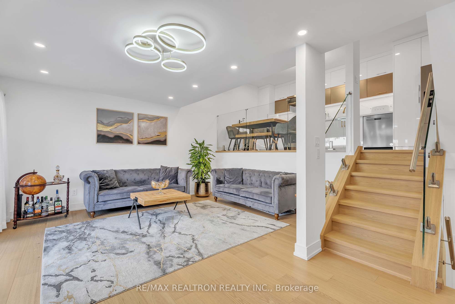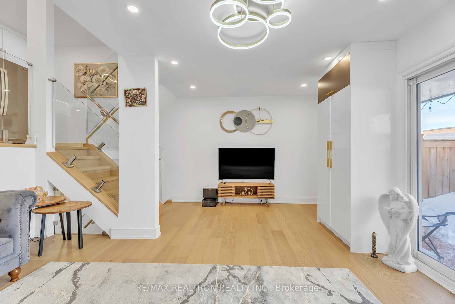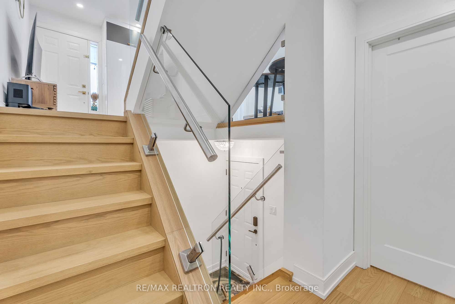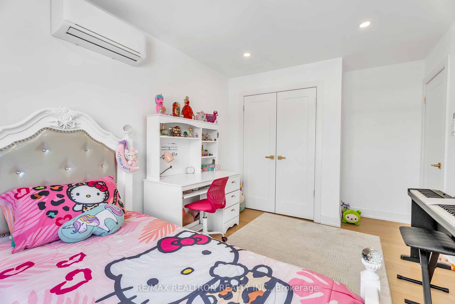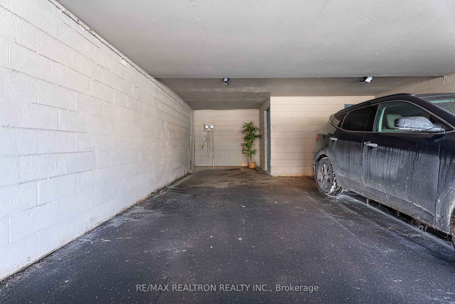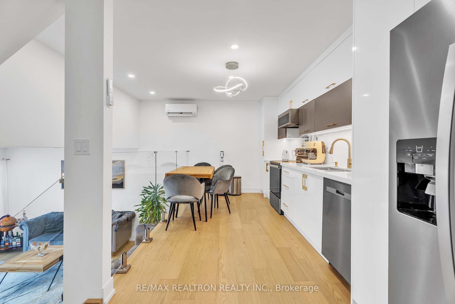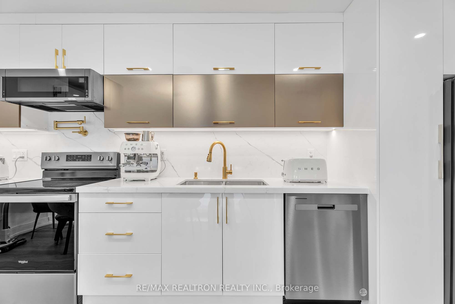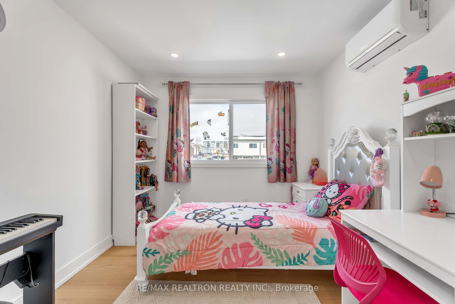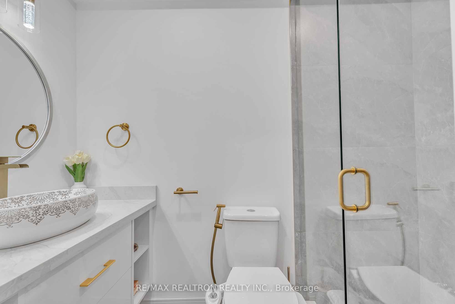
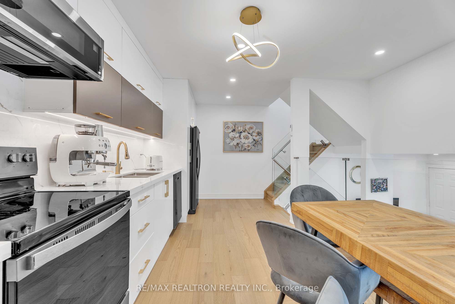
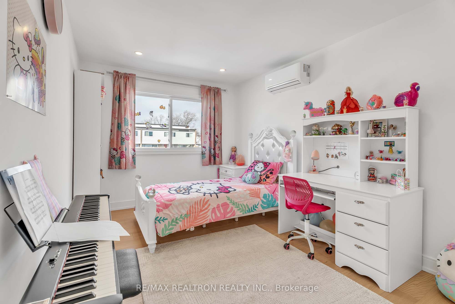

Selling
307 Milestone Crescent, Aurora, ON L4G 3M2
$717,000
Description
Stunning End Unit Townhouse in Prime Aurora Location - A Must-See Opportunity for Any Buyer. This Beautifully Ravine Setting Renovated End Unit Townhouse Offers an Unbeatable Combination of Convenience, Style, and Value, Making It the Perfect Opportunity For Any Buyer, Families, or Savvy investors. Expansive and Inviting Living spaces, Generously Sized Living Room is Perfect for Both Relaxation and Entertaining. All Brand New Large Windows Allow for Ton of Natural Light. Engineered Hardwood Floors & Modern Porcelain Floors Throughout. A Large Walk-Out Leads to Your Very Own Private Patio, Providing the Perfect Outdoor Space for Enjoying Sunny Afternoons or Hosting Guests. Packed With High-End Finishes, Including Sleek Stainless Steel Appliances, Updated Plumbing & Wiring, and a 200-amp Electrical Panel. The Kitchen and Bathrooms Have Been Fully Renovated with Tasteful Design Choices. A Den Plus Three Spacious Bedrooms, Including a Master Retreat That Offers Plenty of Natural Light. Convenient Upper-Floor Laundry Room, The Finished Basement with Ample Storage Space That can be Easily Transformed Into a Gym, Playroom, or Home Office. Outside, the Complex Features an Outdoor Pool for Your Enjoyment, as Well as Visitor Parking for Your Guests. Ideal Location Just Steps From Yonge Street and the GO Station, Walking Distance to Top-Rated Schools, Including Aurora High School and Wellington Public School. Close to Parks, Trails, and Everything You Need Within Reach. Enjoy the Proximity to the Library, Community Center, Shopping Plazas, Medical Offices, and Public Transit, Everything You Could Possibly Need is Just a Short Walk Away! Don't Miss Your Chance to Own This Exceptional Townhouse.
Overview
MLS ID:
N12130977
Type:
Condo
Bedrooms:
4
Bathrooms:
2
Square:
1,500 m²
Price:
$717,000
PropertyType:
Residential Condo & Other
TransactionType:
For Sale
BuildingAreaUnits:
Square Feet
Cooling:
None
Heating:
Baseboard
ParkingFeatures:
Carport
YearBuilt:
31-50
TaxAnnualAmount:
1762
PossessionDetails:
TBA
Map
-
AddressAurora
Featured properties

