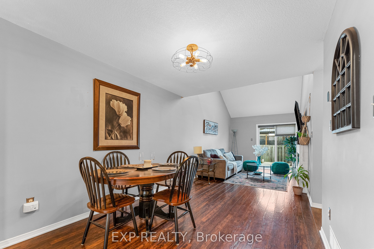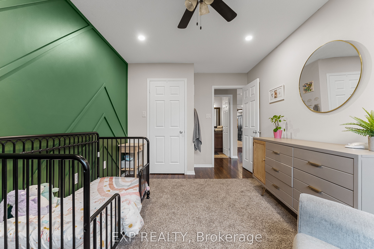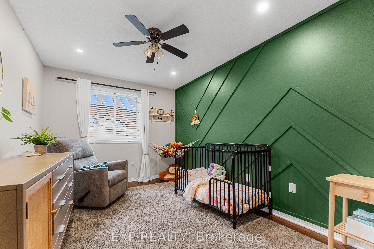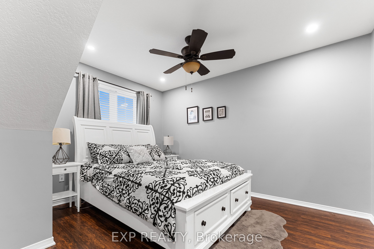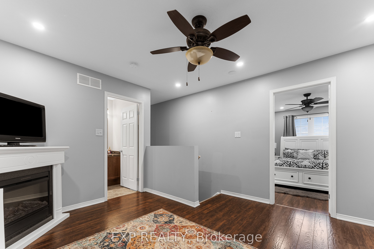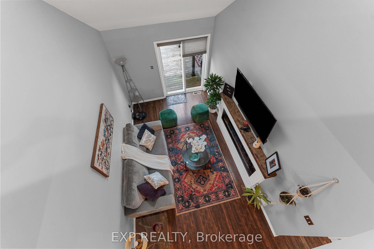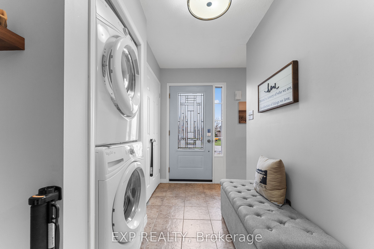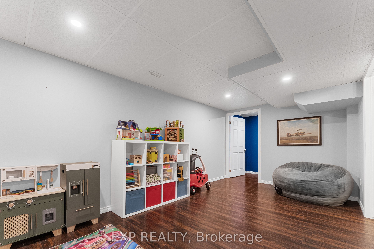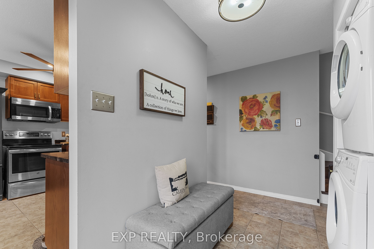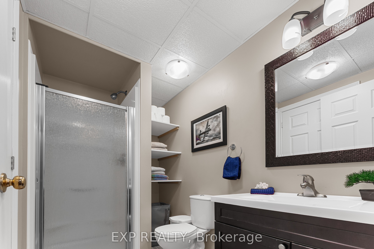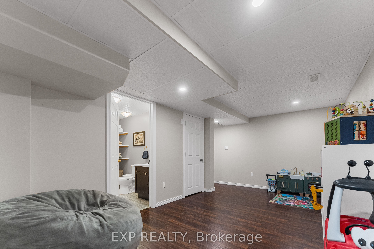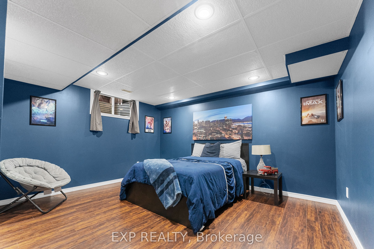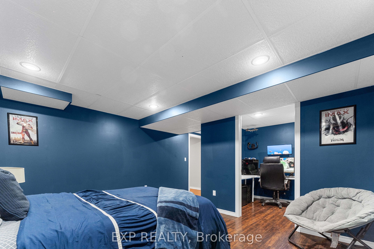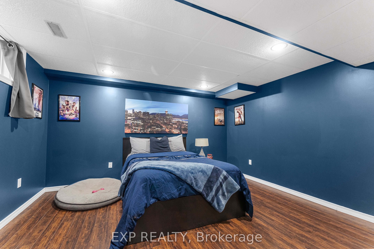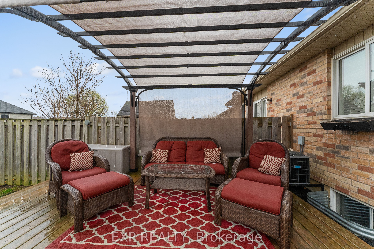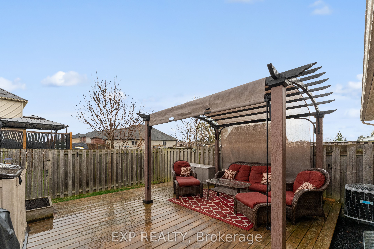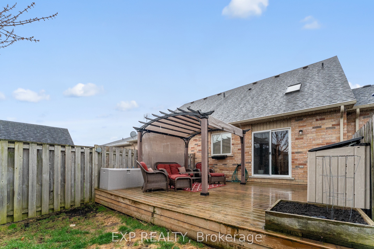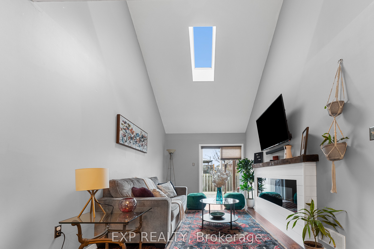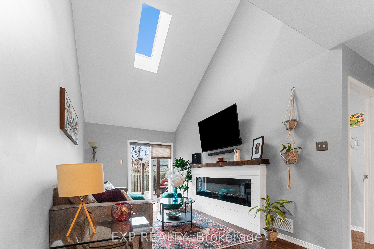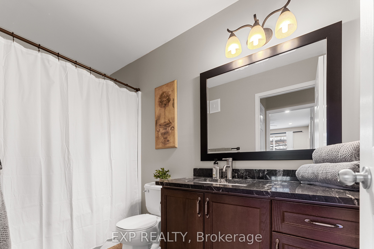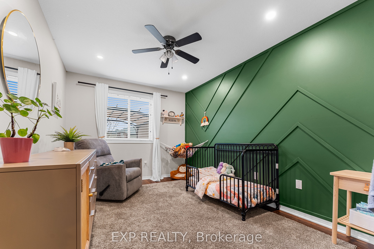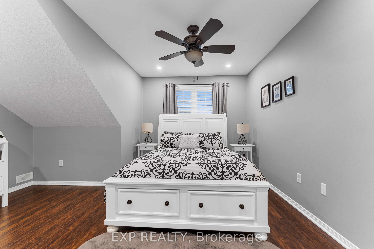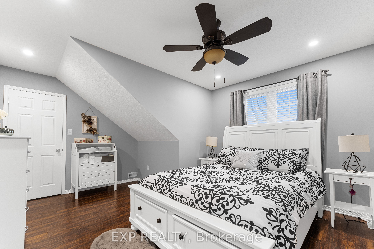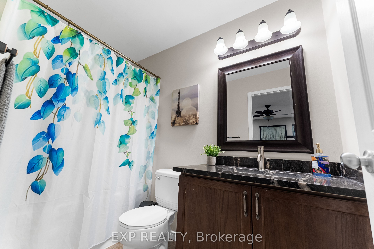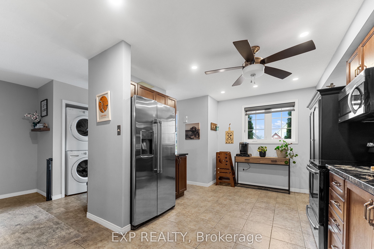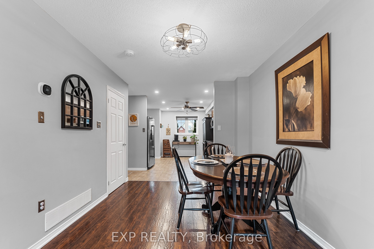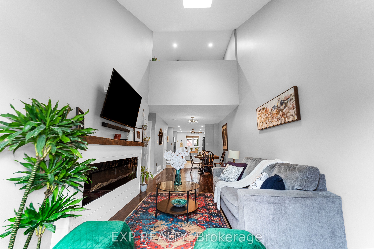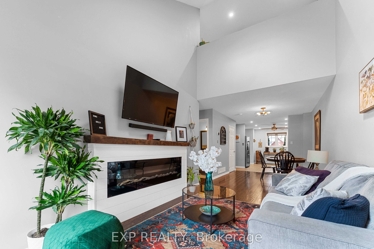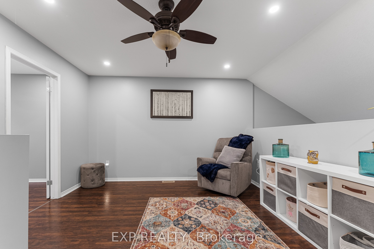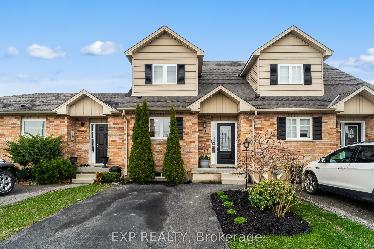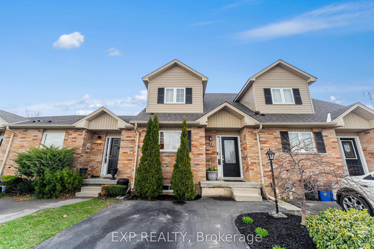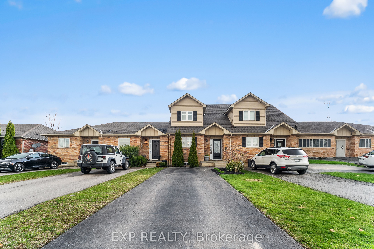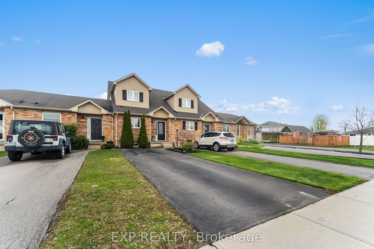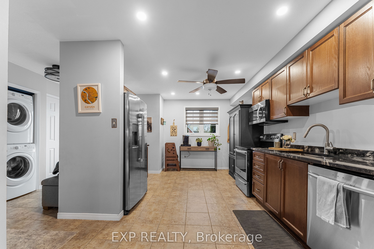
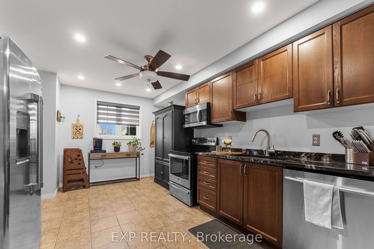
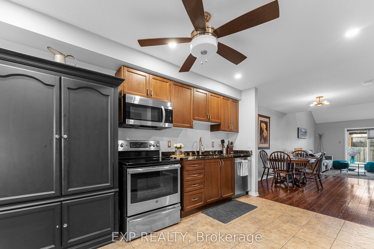
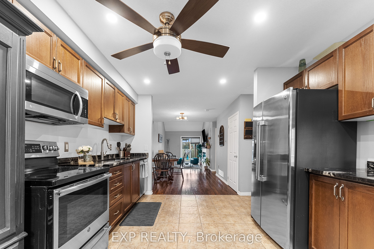
Selling
31 Powell Lane, Haldimand, ON N0A 1E0
$579,000
Description
**Welcome to Your Dream Home!**This stunning, well-maintained home offers a perfect blend of style and functionality with 3 spacious bedrooms, each featuring its own walk-in closet and 3 full bathrooms for maximum convenience. With 1303 sq ft above grade and an additional 860 sq ft of beautifully finished basement space, there's plenty of room for your family to relax and grow. The gourmet kitchen is the heart of the home, designed for both everyday ease and culinary inspiration. Pot lights throughout the house add a modern, elegant touch and keep every room bright and welcoming. Additional Storage Room in the Basement, New Roof (2024), Govee Permanent Outdoor Lights for any Holiday or Mood. Located in a beautiful, family-friendly neighborhood, you'll be just minutes from schools, churches, the arena, and downtown shopping everything you need, right at your doorstep. Perfect for First Time Home Buyers. Don't miss the chance to make this exceptional property your new home!
Overview
MLS ID:
X12149085
Type:
Att/Row/Townhouse
Bedrooms:
3
Bathrooms:
3
Square:
1,300 m²
Price:
$579,000
PropertyType:
Residential Freehold
TransactionType:
For Sale
BuildingAreaUnits:
Square Feet
Cooling:
Central Air
Heating:
Forced Air
ParkingFeatures:
None
YearBuilt:
Unknown
TaxAnnualAmount:
2900
PossessionDetails:
60-90 Days
🏠 Room Details
| # | Room Type | Level | Length (m) | Width (m) | Feature 1 | Feature 2 | Feature 3 |
|---|---|---|---|---|---|---|---|
| 1 | Kitchen | Main | 3.5 | 2.5 | Granite Counters | Pot Lights | Pantry |
| 2 | Dining Room | Main | 0 | 0 | Hardwood Floor | Pot Lights | — |
| 3 | Living Room | Main | 0 | 1 | Hardwood Floor | Cathedral Ceiling(s) | Skylight |
| 4 | Bedroom 2 | Main | 0 | 0 | Hardwood Floor | Walk-In Closet(s) | — |
| 5 | Bathroom | Main | 0 | 0 | 4 Pc Bath | Granite Counters | — |
| 6 | Laundry | Main | 0 | 0 | — | — | — |
| 7 | Primary Bedroom | Second | 0 | 0 | Hardwood Floor | Walk-In Closet(s) | — |
| 8 | Den | Second | 0 | 0 | Hardwood Floor | Pot Lights | Fireplace |
| 9 | Bathroom | Second | 0 | 0 | 4 Pc Bath | Granite Counters | — |
| 10 | Bedroom 3 | Basement | 0 | 0 | Hardwood Floor | Pot Lights | Walk-In Closet(s) |
| 11 | Bathroom | Basement | 0 | 0 | 3 Pc Bath | — | — |
Map
-
AddressHaldimand
Featured properties

