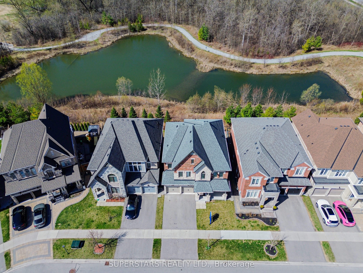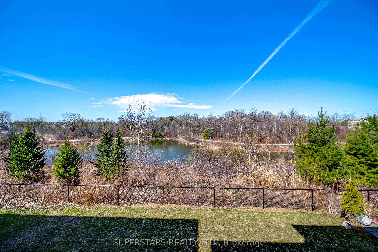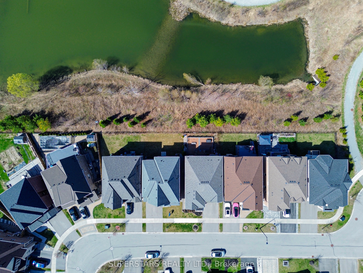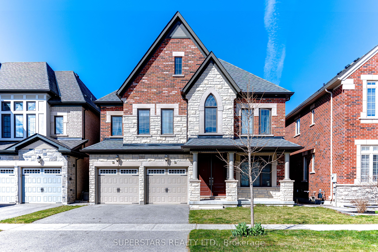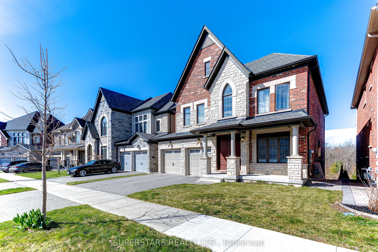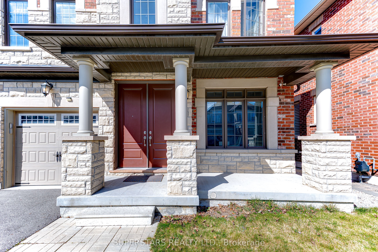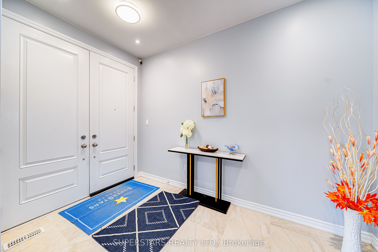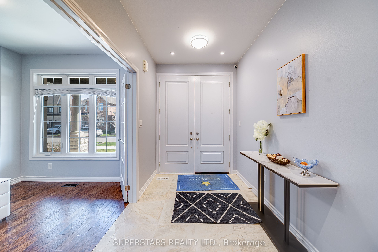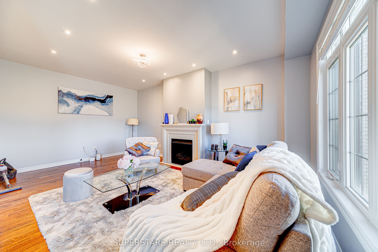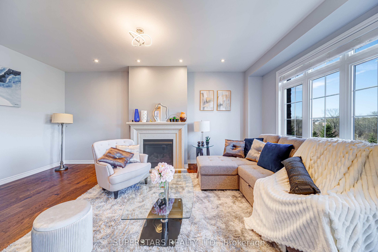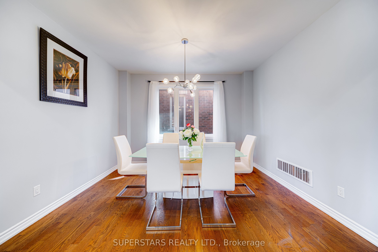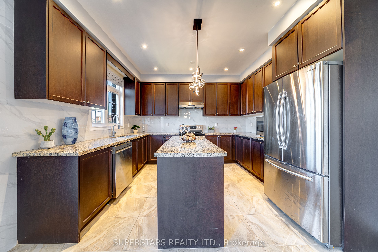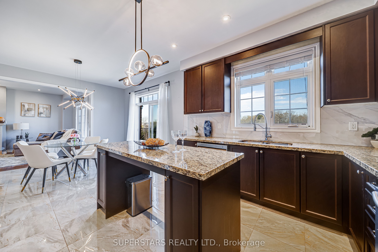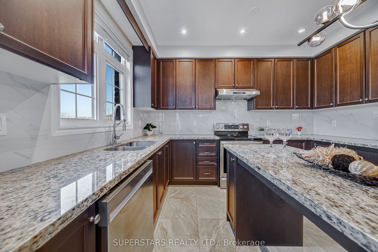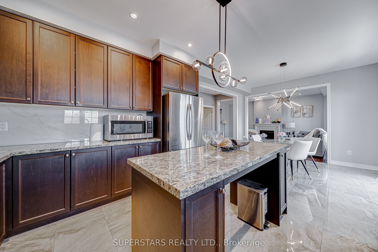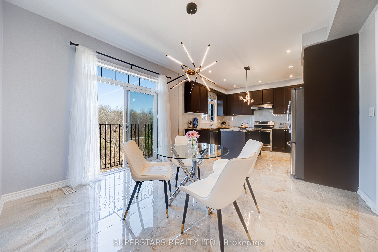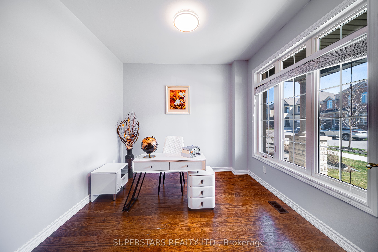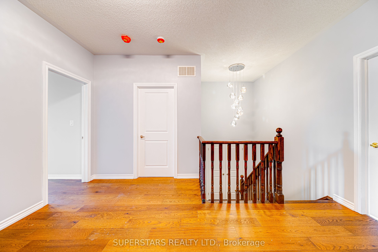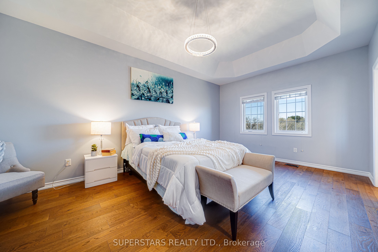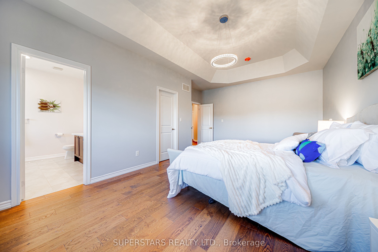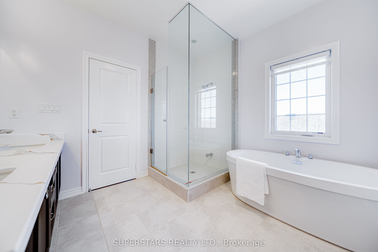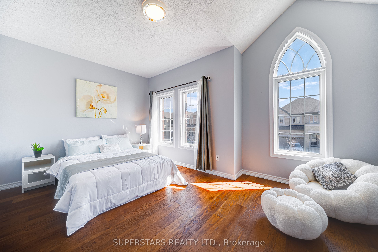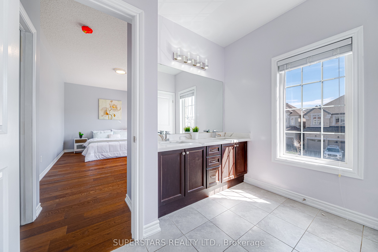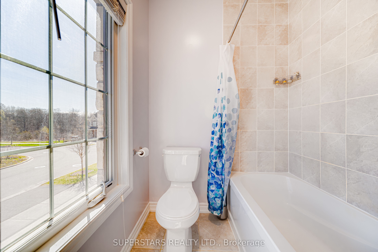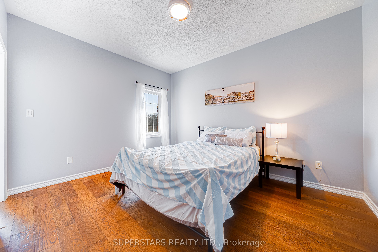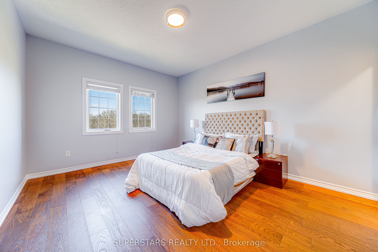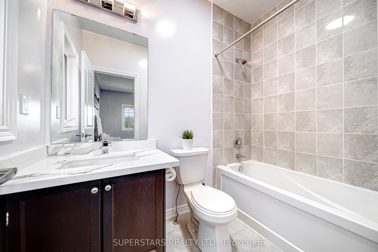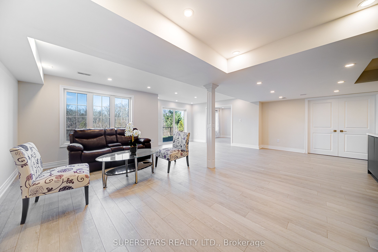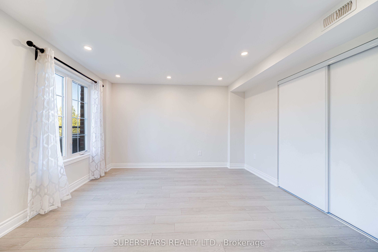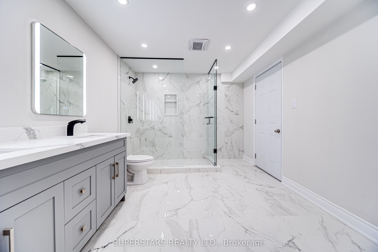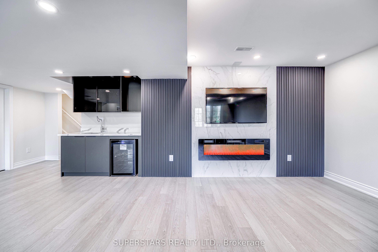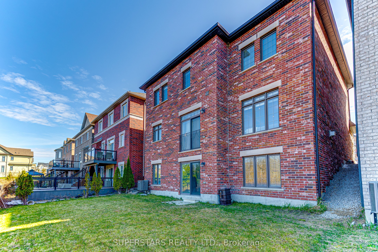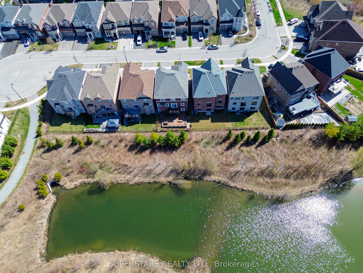
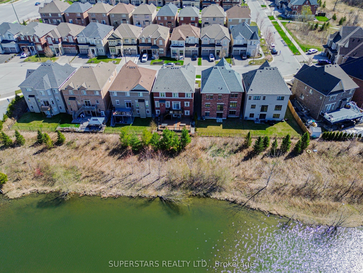
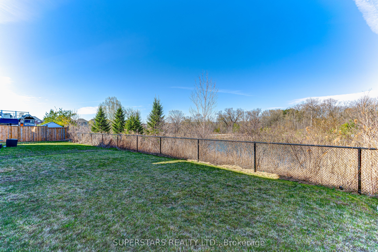
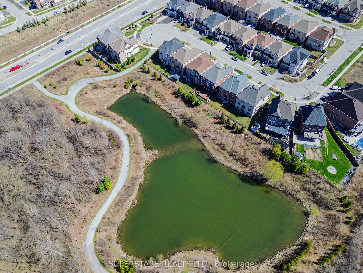
Selling
31 Roy Harper Avenue, Aurora, ON L4G 0V4
$1,990,000
Description
Welcome To This Beautifully Upgraded Detached Home Nestled In A Quiet Cul-De-Sac, Offering Breathtaking Pond View. Approx. 4000Sqft Living Space With Approx. $150K Upgrades, Featuring A 9-ft Ceiling, Hardwood Floor, Pot Lights, And Stylish Light Fixtures Throughout, Smooth Ceiling On Main Floor. The Updated Kitchen Equips With Granite Countertop, Center Island, Backsplash, And Stainless Steel Appliances. Main Floor Office Can Easily Convertible Into A Bedroom. 4 Generously Sized Bedrooms And 3 Bathrooms, Including 2 Private Ensuites And 2 Semi-Ensuites. The Master Suite Impresses With A Soaring 10Ft Tray Ceiling, Upgraded Ensuite Featuring Frameless Glass Shower, Freestanding Tub, And Double Vanity. The Newly Renovated Walk-out Basement Is Perfect For Entertaining Or Extended Family Living, Boasting A Large Recreation Room With Modern Finishes, Pot Lights, A Fireplace And Wet Bar, Spacious Bedroom And 4pc Bath. Located Just Minutes From Hwy 404, Parks, Supermarkets, Shops, And Restaurants, This Exceptional Home Combines Comfort, Convenience, And Luxury Living. Solar Conduit From Electrical Panel To The Roof For Future Installation.
Overview
MLS ID:
N12116313
Type:
Detached
Bedrooms:
6
Bathrooms:
5
Square:
2,750 m²
Price:
$1,990,000
PropertyType:
Residential Freehold
TransactionType:
For Sale
BuildingAreaUnits:
Square Feet
Cooling:
Central Air
Heating:
Forced Air
ParkingFeatures:
Built-In
YearBuilt:
Unknown
TaxAnnualAmount:
7876.92
PossessionDetails:
TBA
Map
-
AddressAurora
Featured properties

