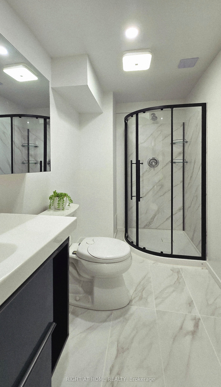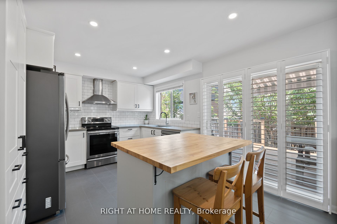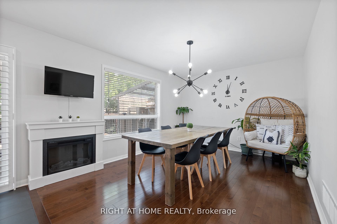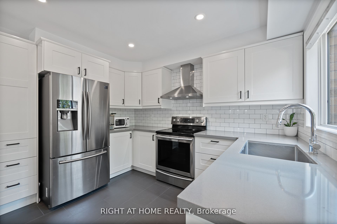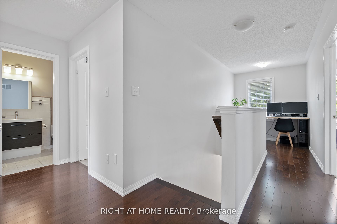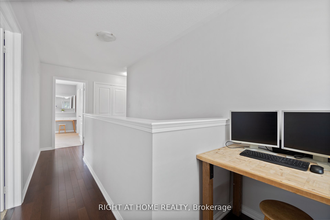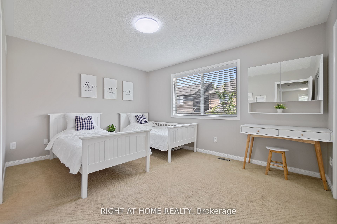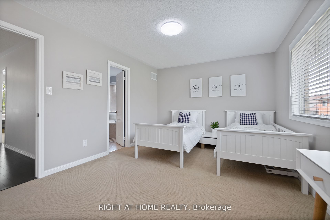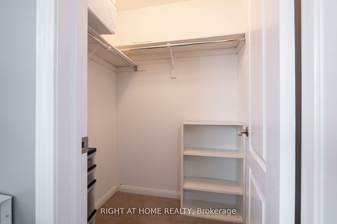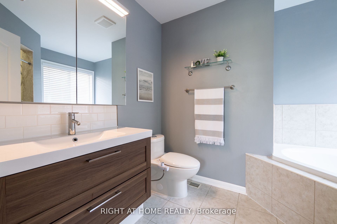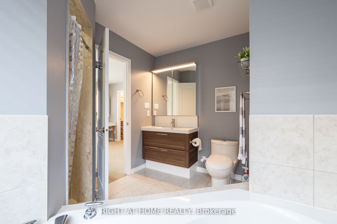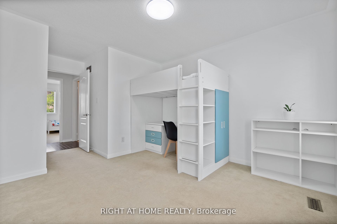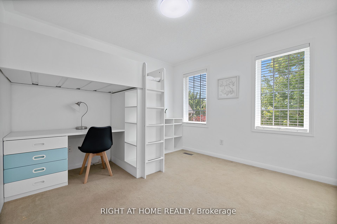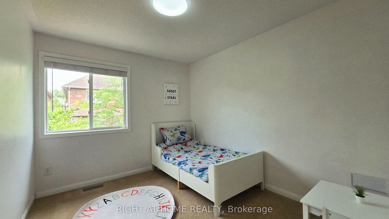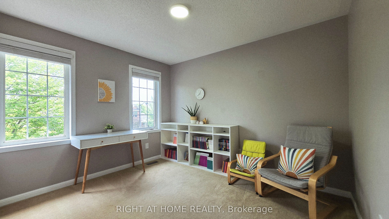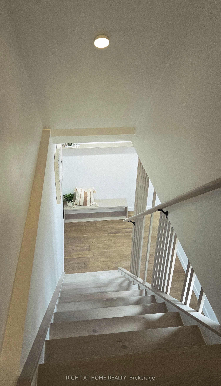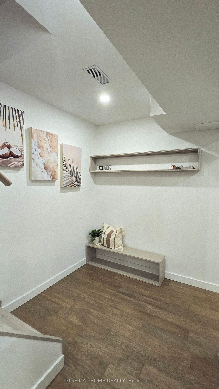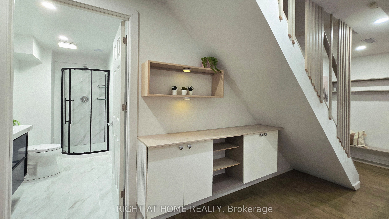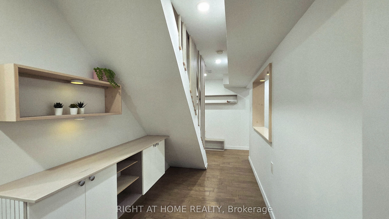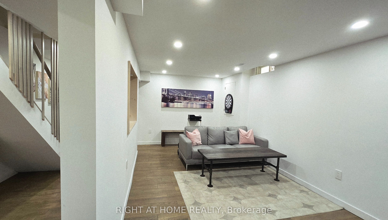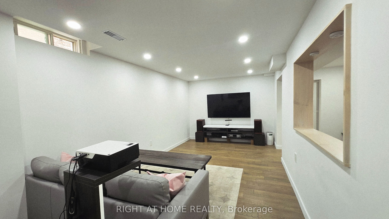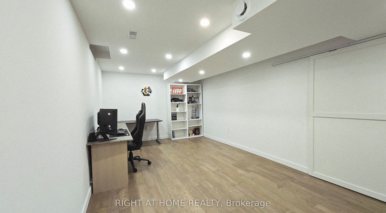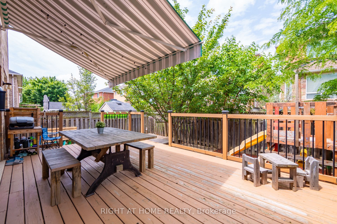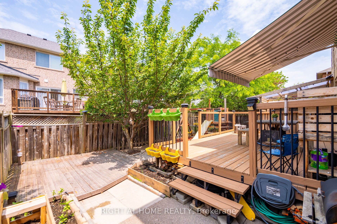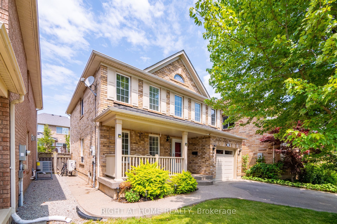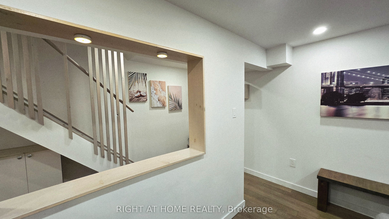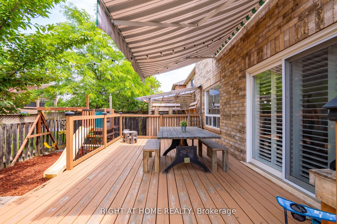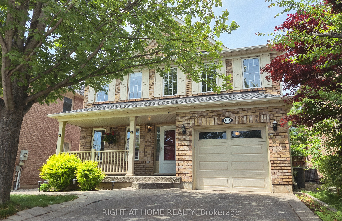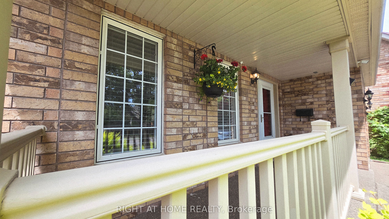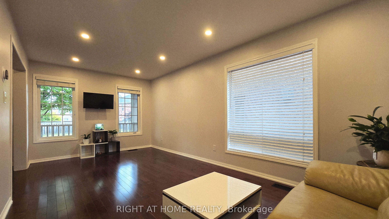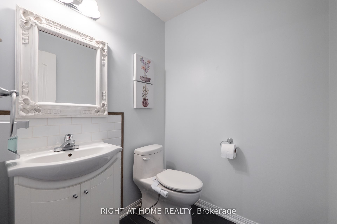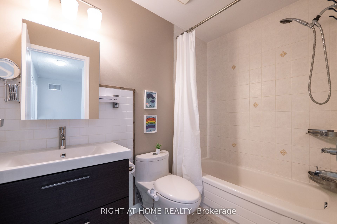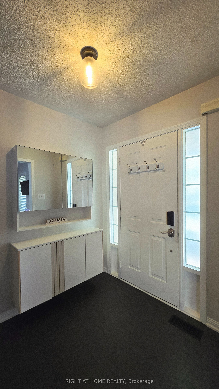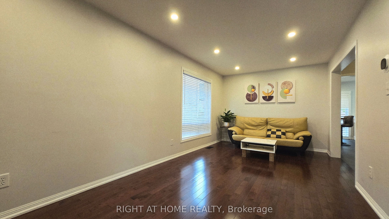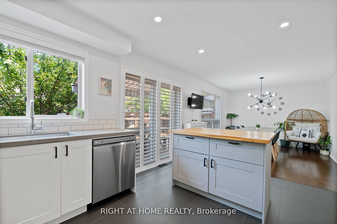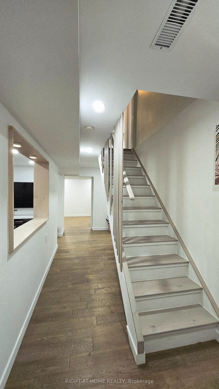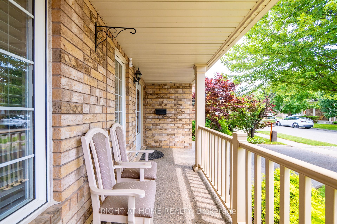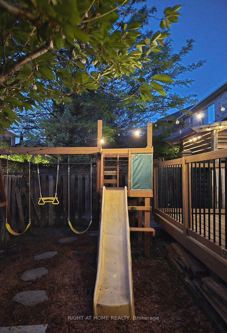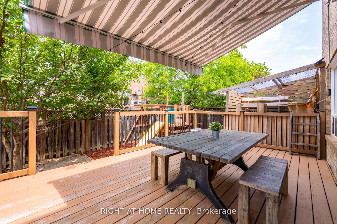
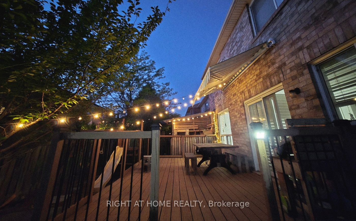
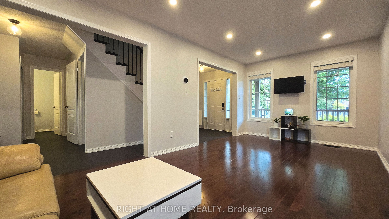
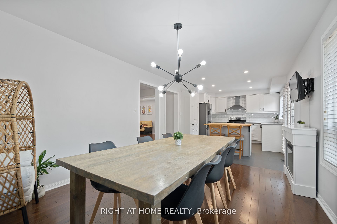
Selling
3133 Abernathy Way, Oakville, ON L6M 5C2
$1,399,000
Description
A Rare Opportunity in Prestigious Palermo West! Welcome to this beautifully upgraded 4+1 bedroom, 4 bathroom detached home nestled in the highly desirable Bronte Creek community of Oakville. Set on a quiet, family-friendly street just steps from Bronte Provincial Park, this home offers the perfect blend of nature, luxury, and convenience. Boasting over $100K in recent upgrades, including a brand-new finished basement and new A/C (2024), this bright and spacious residence features hardwood floors, pot lights, and oversized windows throughout. The main floor impresses with an open-concept layout, including a large family room, elegant living/dining area, and a stylish gourmet kitchen equipped with granite countertops, a good-sized island, bright cabinetry, pantry, and newer stainless steel appliances. A walk-out leads to a large deck and private, landscaped backyard ideal for entertaining. Upstairs, the primary suite offers a walk-in closet and a luxurious 5-piece ensuite with a huge tub and separate shower. Three additional bedrooms and a second full bath complete the upper level, all filled with natural light. The newly finished basement adds exceptional versatility with a spacious recreation room, games area, and a fifth bedroomperfect as a guest suite or home office. Located in the sought-after Garth Webb Public School and St. Mary CES catchment areas, and close to parks, trails, shopping plazas, top-rated schools, Oakville Trafalgar Hospital, and major highways (QEW/403, 407 ETR) as well as Bronte GO Stationthis home offers the best of both tranquility and urban accessibility.Don't miss this exceptional opportunity to live in one of Oakvilles most prestigious communities!
Overview
MLS ID:
W12232049
Type:
Detached
Bedrooms:
5
Bathrooms:
4
Square:
1,750 m²
Price:
$1,399,000
PropertyType:
Residential Freehold
TransactionType:
For Sale
BuildingAreaUnits:
Square Feet
Cooling:
Central Air
Heating:
Forced Air
ParkingFeatures:
Built-In
YearBuilt:
Unknown
TaxAnnualAmount:
5191.41
PossessionDetails:
Flexible
Map
-
AddressOakville
Featured properties

