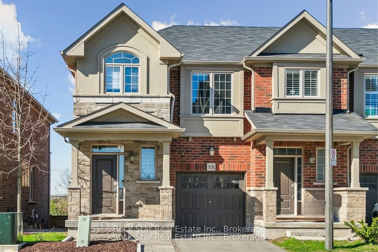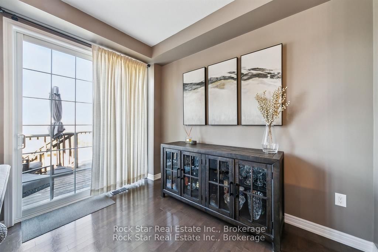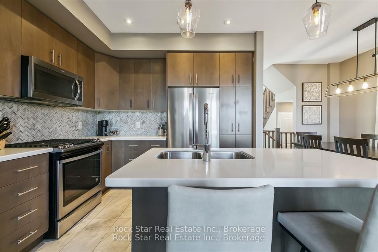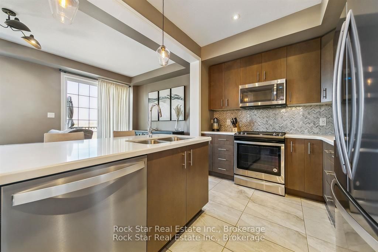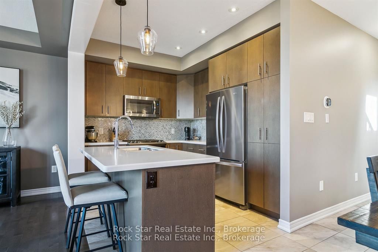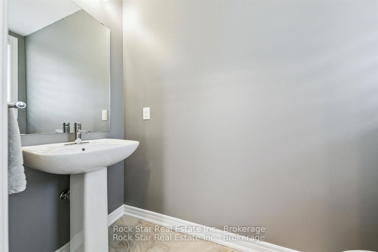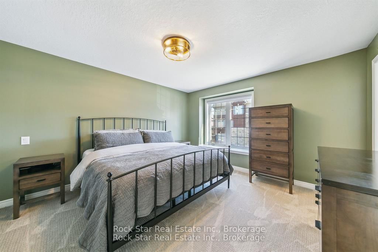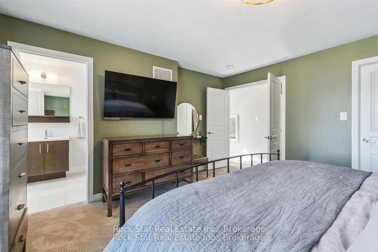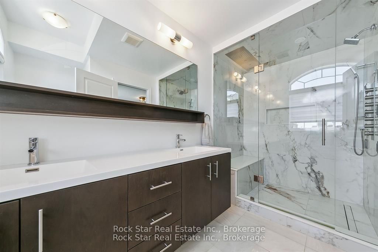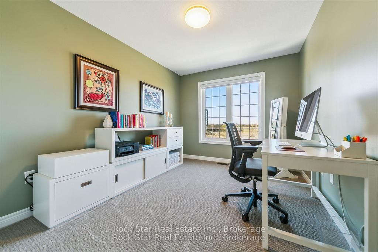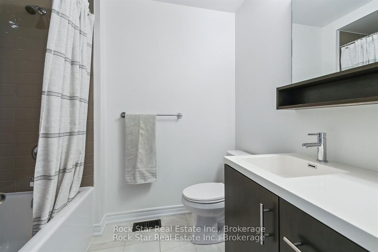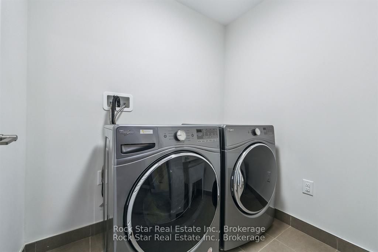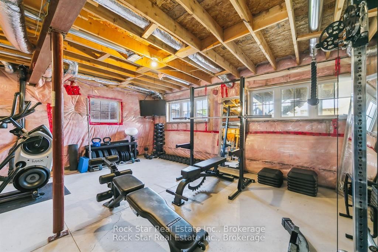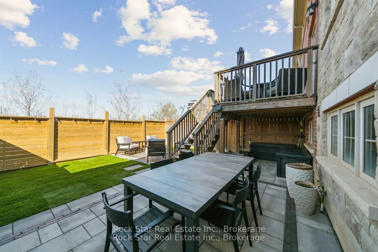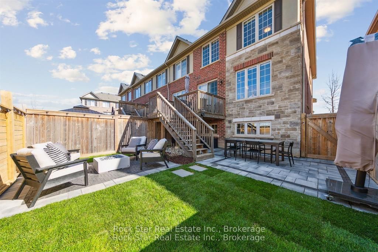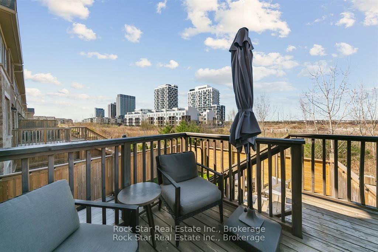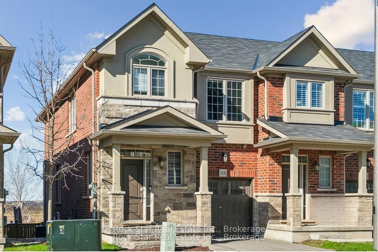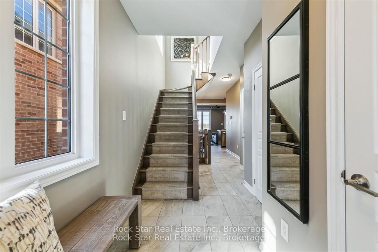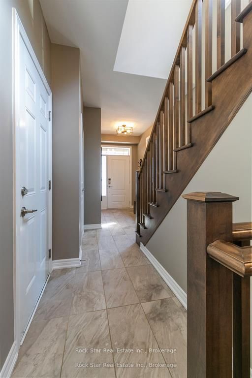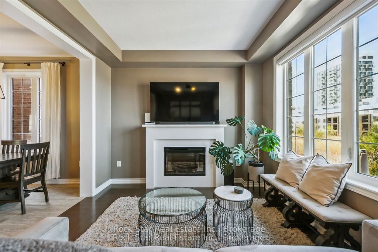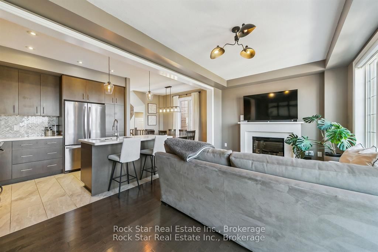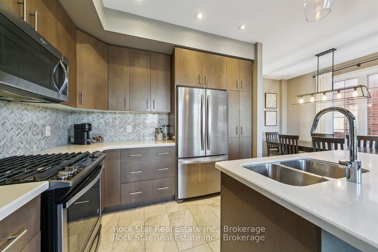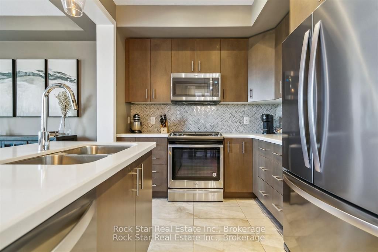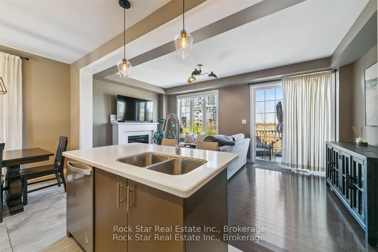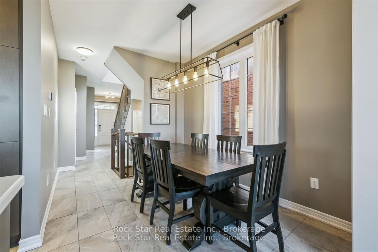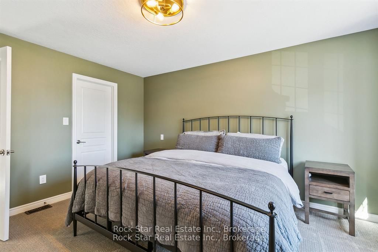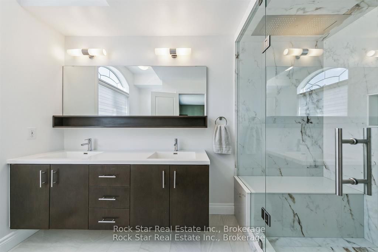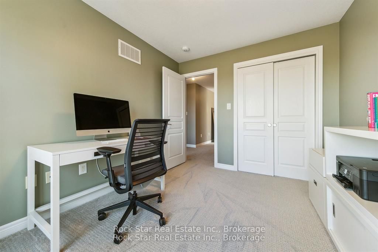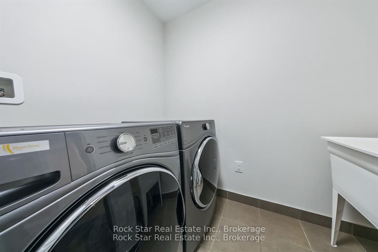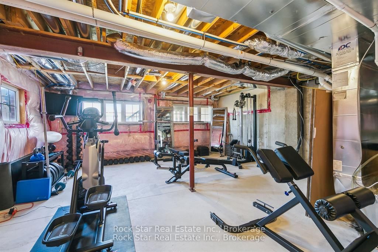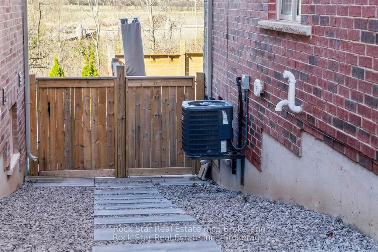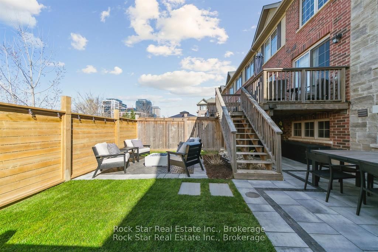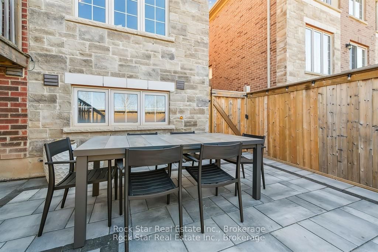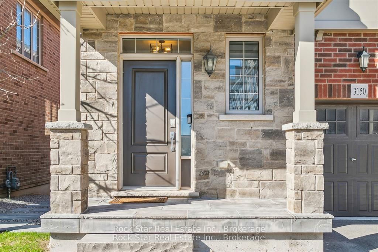
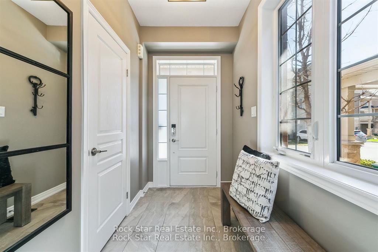
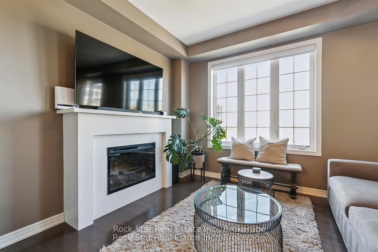

Selling
3150 BLACKFRIAR Common, Oakville, ON L6H 0P7
$1,159,900
Description
A Rare Opportunity To Own A Beautifully Upgraded End-Unit 3-Bedroom, 2.5-Bathroom Freehold Townhome That Backs Onto A Serene Ravine With No Rear Neighbours & Western Exposure, Located In One Of North Oakville's Most Sought-After Communities. Boasting 1,575 Sqft Of Expertly Designed Living Space, This Residence Blends Style, Comfort, And Luxury With Meticulous Attention To Detail. From The Moment You Step Inside, You Will Notice The Difference With The Upgraded Designer Lighting Throughout The Main And Second Floors, Freshly Painted Interiors (2024), And An Open-Concept Layout Perfect For Modern Living. The Chef-Inspired Kitchen Is A Showstopper, Featuring Quartz Countertops, A Striking Herringbone Tile Backsplash, And Upgraded Whirlpool Stainless Steel Appliances, Including A Gas Stove And French-Door Refrigerator. Upstairs, You'll Find Brand New Carpeting (April 2025), A Convenient Second-Floor Laundry Room, And A Serene Primary Suite. The Spa-Like Ensuite Has Been Fully Redesigned With A Porcelain Walk-In Shower Featuring A Waterfall Shower Head, Six Body Jets, LED Lighting, Bluetooth Connectivity, And A Telescopic Wand A Daily Retreat You'll Never Want To Leave. Additional Standout Features Include Built-In Motorized Blinds In The Living Room And Primary Bedroom, A Smart ECOBEE Thermostat, And An Unfinished Basement With A Rough-In For A Fourth Bathroom; Currently Set Up As A Home Gym Offering Incredible Potential For Future Customization. Outdoors, Enjoy A Fully Fenced Yard With Custom Landscaping Featuring Full Interlock Stone, Crushed Stone Accents, And A Stylish DECO Fire Pit Perfect For Hosting Or Unwinding Under The Stars. Still Under Tarion Warranty Until 2026, This Home Offers Luxury, Peace Of Mind, And Thoughtful Upgrades That Set It Apart From The Rest.
Overview
MLS ID:
W12215592
Type:
Att/Row/Townhouse
Bedrooms:
3
Bathrooms:
3
Square:
1,750 m²
Price:
$1,159,900
PropertyType:
Residential Freehold
TransactionType:
For Sale
BuildingAreaUnits:
Square Feet
Cooling:
Central Air
Heating:
Forced Air
ParkingFeatures:
None
YearBuilt:
6-15
TaxAnnualAmount:
5013.66
PossessionDetails:
30-60 Days
Map
-
AddressOakville
Featured properties

