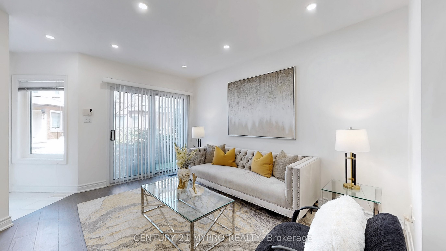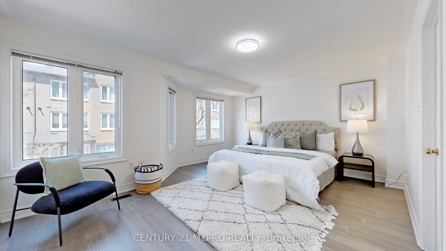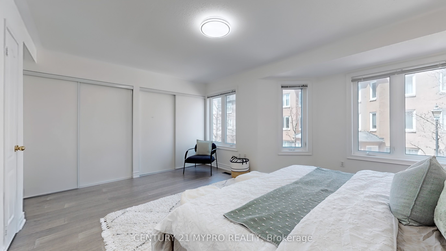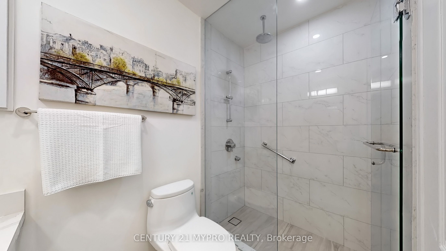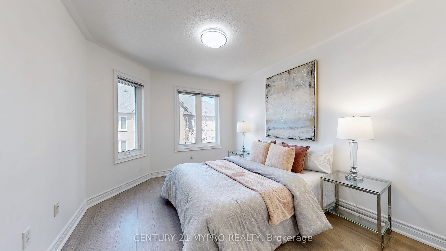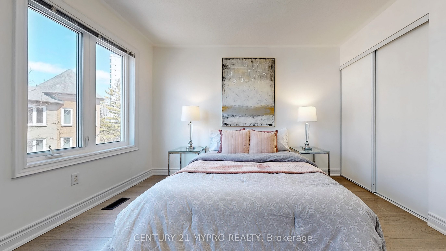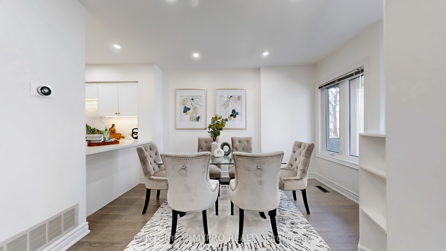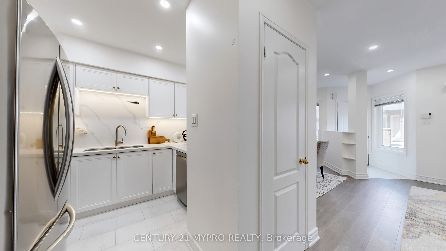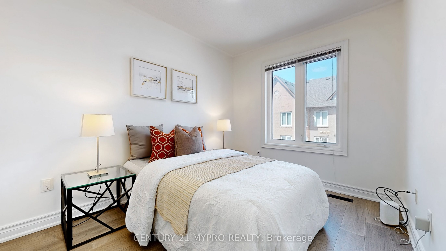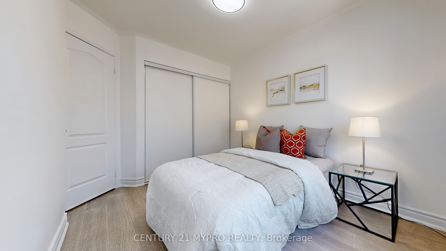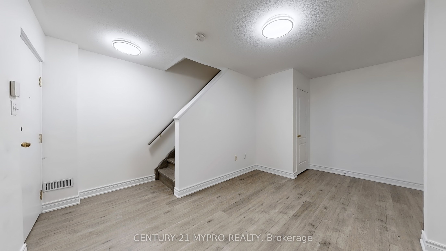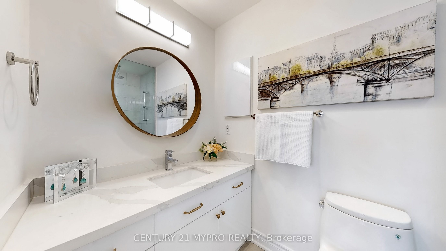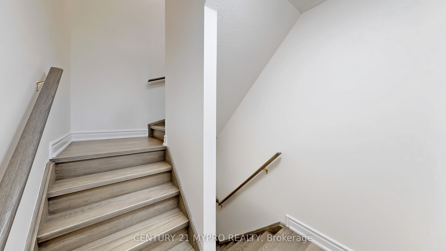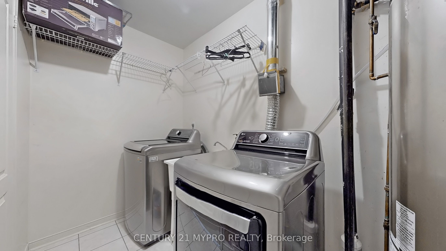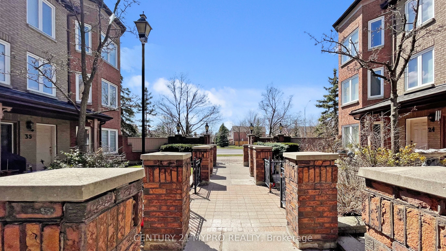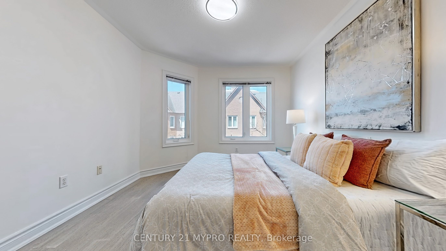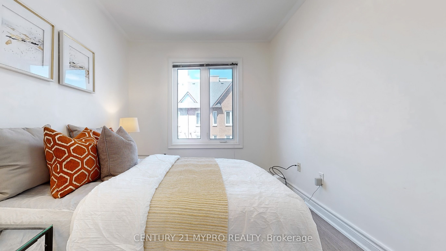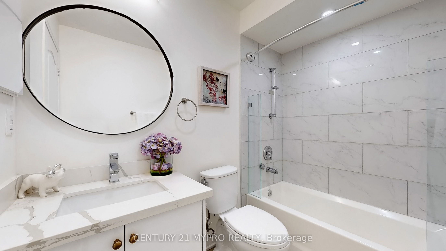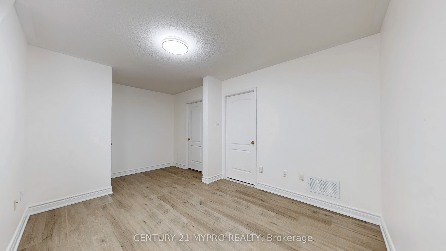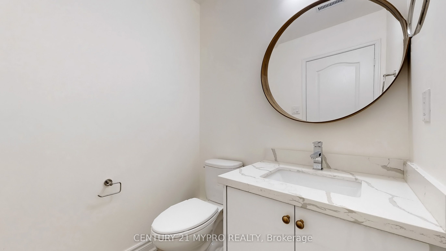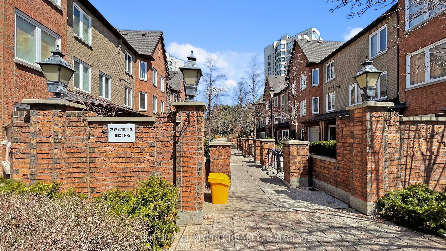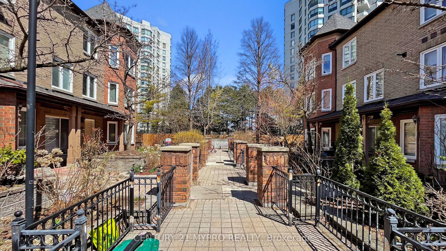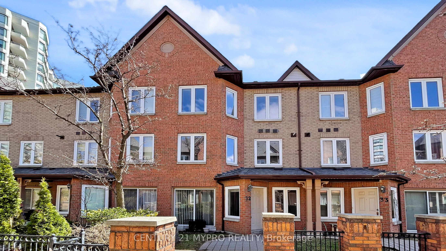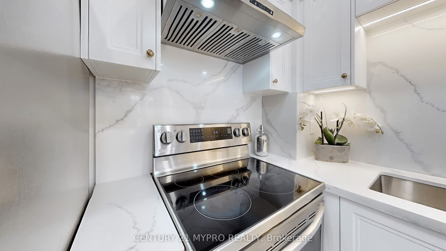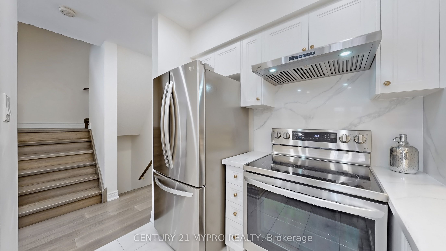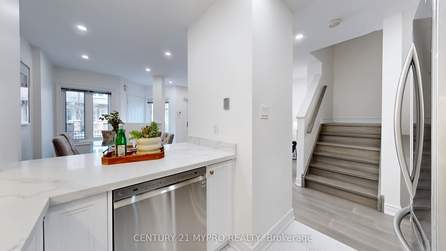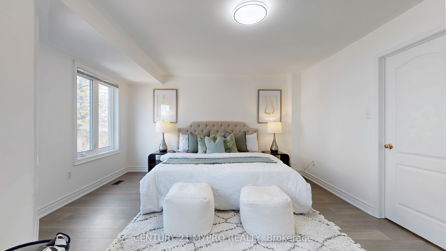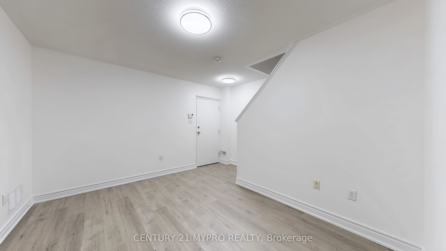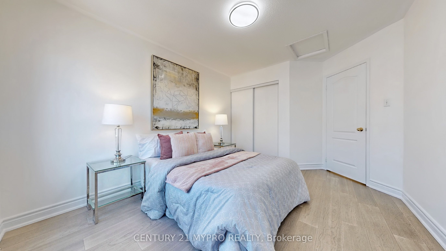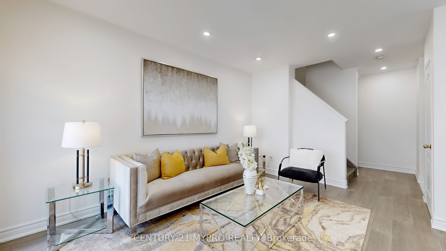

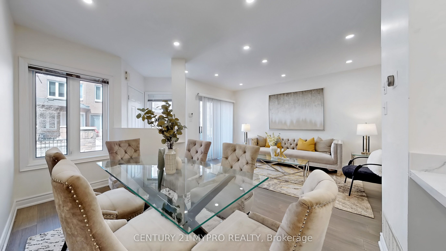
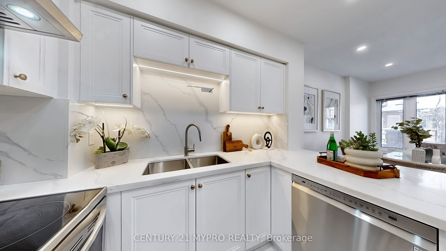
Selling
#32 - 735 New Westminster Drive, Vaughan, ON L4J 7Y9
$828,000
Description
Gorgeous Move-In Ready Townhome in Prime Thornhill Location! Nearly 1,600 sq. ft. of functional living space with two parking spots. OVER $100K spent on fully renovations in 2022. **Unlike other units in the complex, this rarely offered layout features the primary bedroom conveniently located on the 2nd Fl instead of 3rd** Modern kitchen with quartz countertops, Stainless steel appliances (w/ extended warranty until 2028), and open-concept layout flowing into combined living/dining areas. Professional-grade engineered hardwood flooring throughout the main floor and bedrooms. Spacious primary bedroom features a 4-piece ensuite and double closet. Two bedrooms and one shared washroom on 3rd floor. Finished basement offers a versatile rec room, 2-piece bath, closet, and direct garage access ideal as a 4th bedroom or home office. Steps to Promenade Mall, viva bus terminal, and T & T Supermarket. Close to schools, transit, parks, and all amenities. Perfect for young families seeking a vibrant, well-connected community. Inclusions: Fridge, Stove, Dishwasher, Range Hood, Washer, Dryer, All Existing Electric Light Fixtures, All Window Coverings. Furnace, AC and Hot Water Tank changed in 2022. All appliances are bought in NOVEMBER 2020, EXTEND WARRANTY until 2028. (**Maintenance fees include high-speed internet, cable TV, and water.**) **Extra: S/S Fridge, Stove, Dishwasher, Range Hood, Washer, Dryer, All Existing Electric Light Fixtures, All Window Coverings
Overview
MLS ID:
N12161497
Type:
Condo
Bedrooms:
3
Bathrooms:
3
Square:
1,100 m²
Price:
$828,000
PropertyType:
Residential Condo & Other
TransactionType:
For Sale
BuildingAreaUnits:
Square Feet
Cooling:
Central Air
Heating:
Forced Air
ParkingFeatures:
Underground
YearBuilt:
Unknown
TaxAnnualAmount:
3234
PossessionDetails:
30/60/90/TBA
Map
-
AddressVaughan
Featured properties

