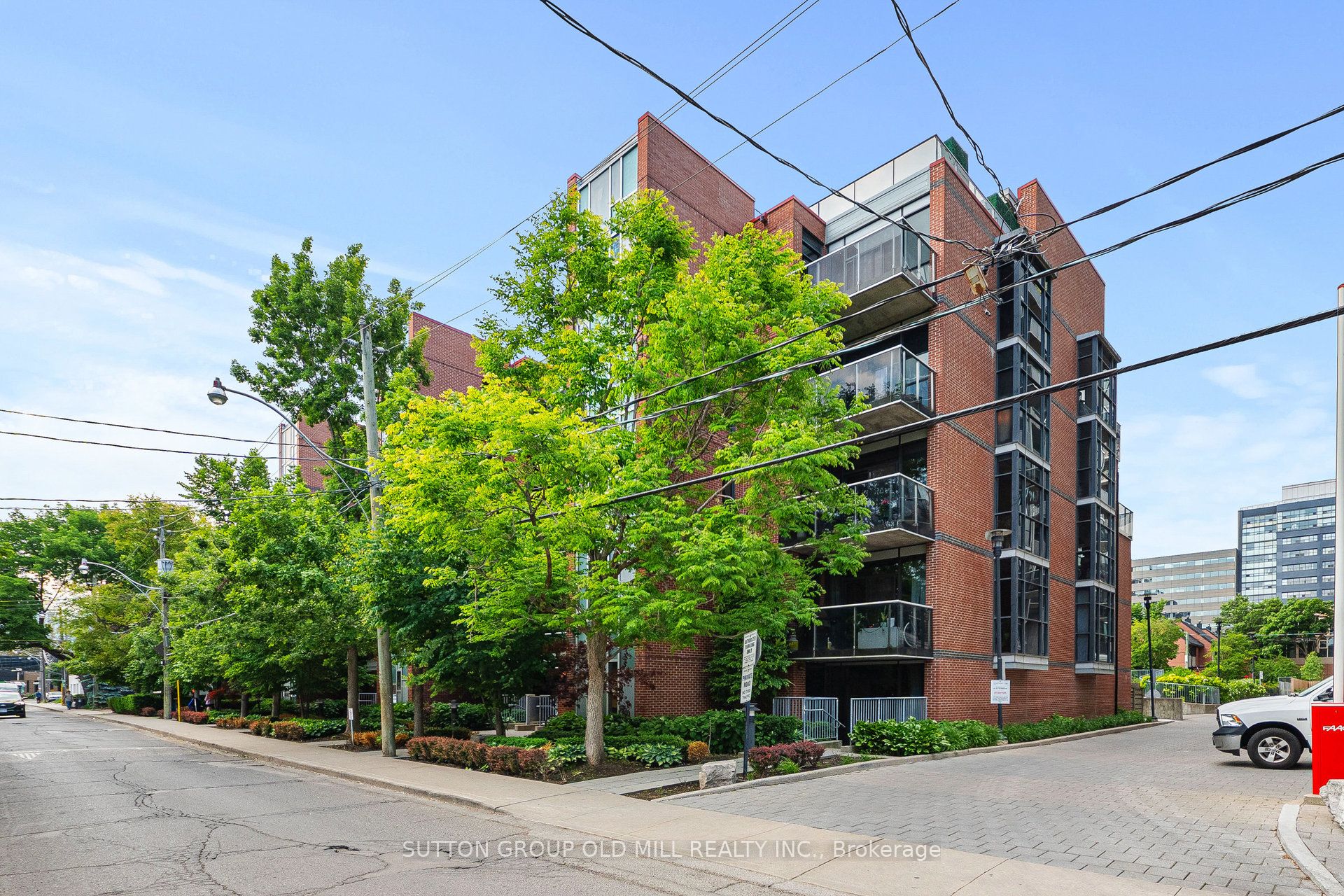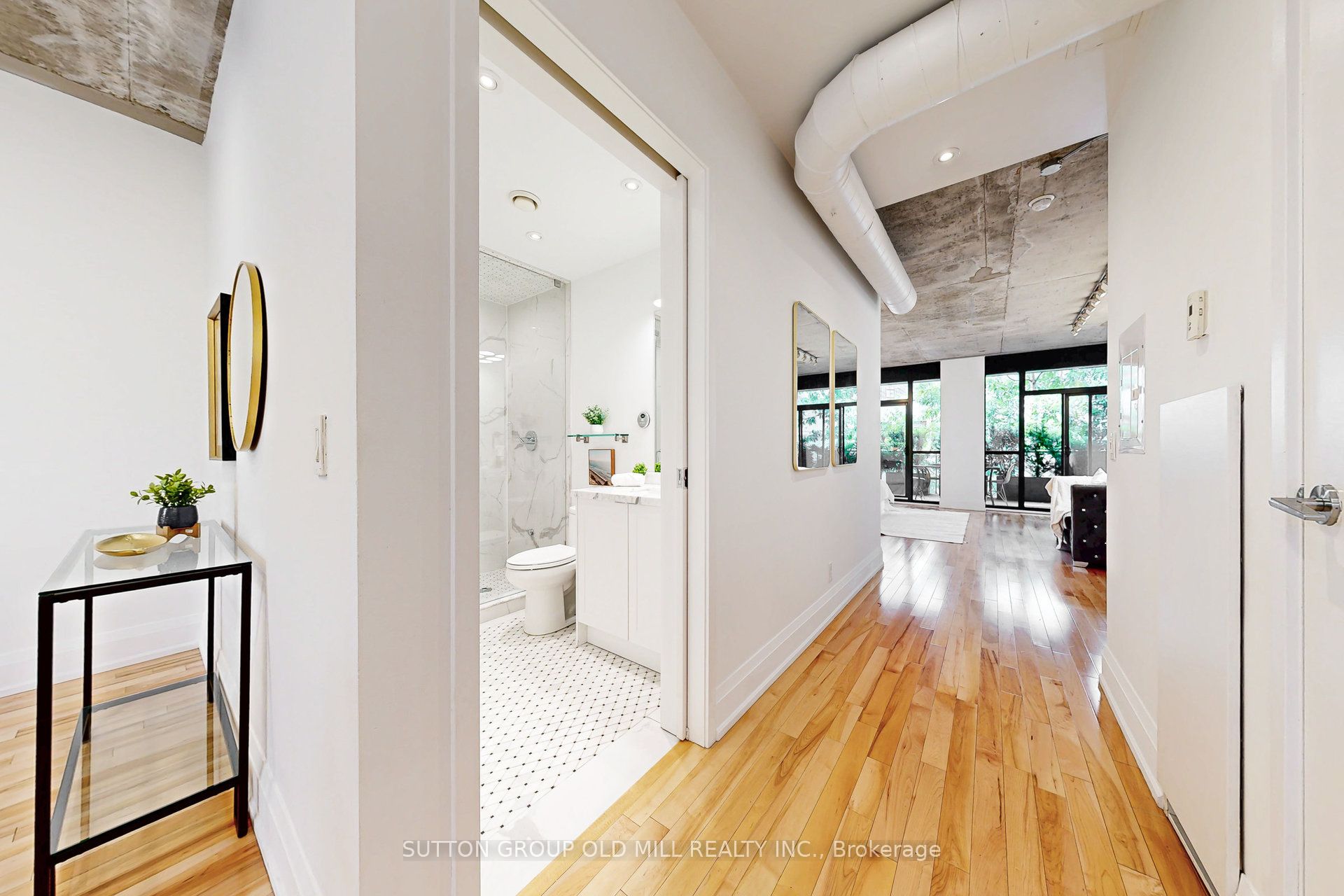



Selling
#320 - 62 Niagara Street, Toronto, ON M5V 1C5
$1,249,000
Description
Sophisticated Urban Living in King West 1,151 Sq.Ft. of LuxuryWelcome to an exceptional opportunity in the heart of King West, where sophisticated design meets boutique exclusivity. This expansive 1-bedroom, 2-bathroom residence offers 1,151 sq.ft. of fully upgraded living space, blending modern luxury with the comfort of a quiet residential setting all just steps from King & Bathurst. Every inch of this suite has been meticulously upgraded, featuring hardwood floors, a large kitchen boasting marble countertops, a gas stove, stainless steel appliances and a huge island. Renovated spa-inspired bathrooms complete with in-floor heating for year-round comfort and a steam shower for the ultimate in relaxation. The 9.5 foot high exposed concrete ceilings add architectural character, while floor to ceiling windows on both sides of the unit flood the space with natural light and frame treed views rarely found in downtown living. The oversized primary suite offers true retreat-like comfort, boasting a massive walk-in closet and direct access to one of two generous balconies one featuring a gas line for your BBQ, perfect for entertaining or quiet outdoor dining. Originally designed as a 2-bedroom, this flexible layout allows for an easy conversion back, offering tremendous versatility to suit your needs. This exclusive building features only two units per floor, providing an intimate and private atmosphere, rarely available in the King West market. Enjoy the convenience of underground parking, a large storage locker, and low maintenance fees all while being steps away from the vibrant dining, nightlife, parks, and cultural amenities that make King West one of Torontos most desirable neighbourhoods.
Overview
MLS ID:
C12212353
Type:
Condo
Bedrooms:
2
Bathrooms:
2
Square:
1,100 m²
Price:
$1,249,000
PropertyType:
Residential Condo & Other
TransactionType:
For Sale
BuildingAreaUnits:
Square Feet
Cooling:
Central Air
Heating:
Forced Air
ParkingFeatures:
Underground
YearBuilt:
Unknown
TaxAnnualAmount:
4841.24
PossessionDetails:
TBD
Map
-
AddressToronto C01
Featured properties










































