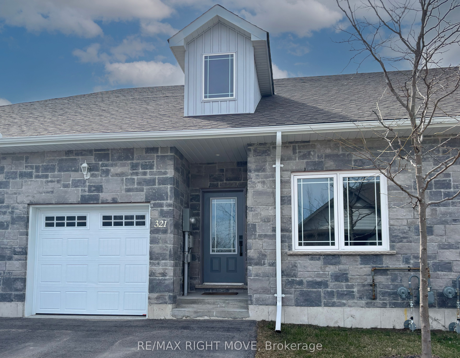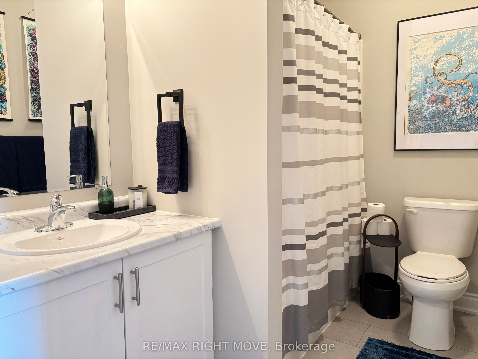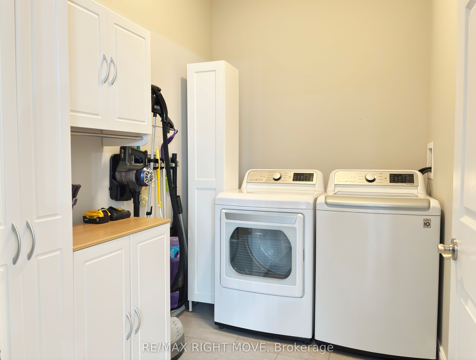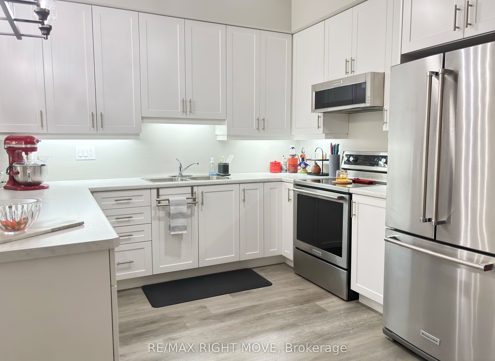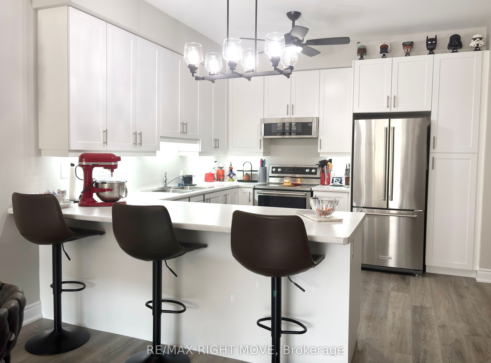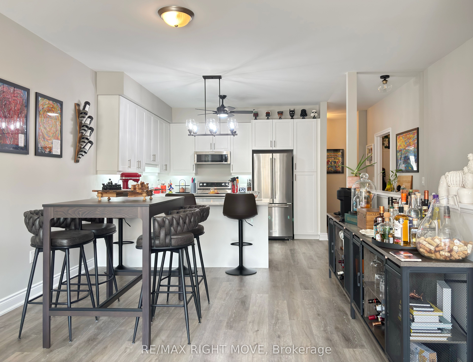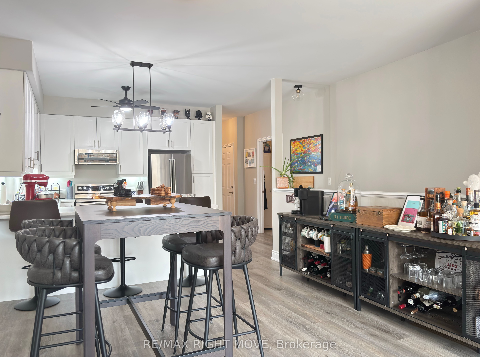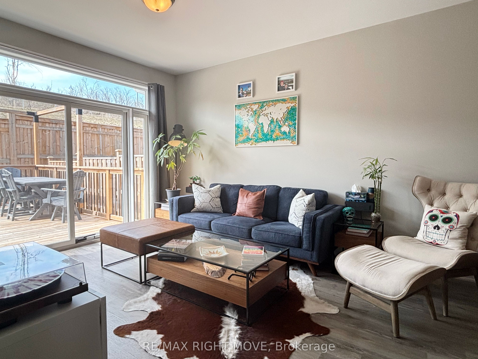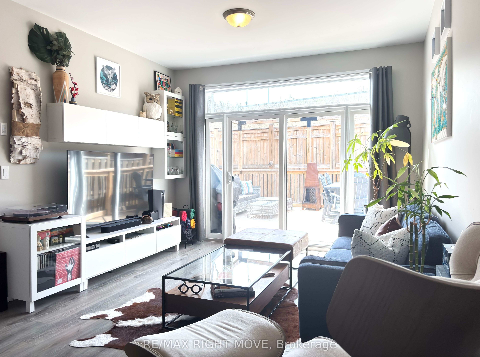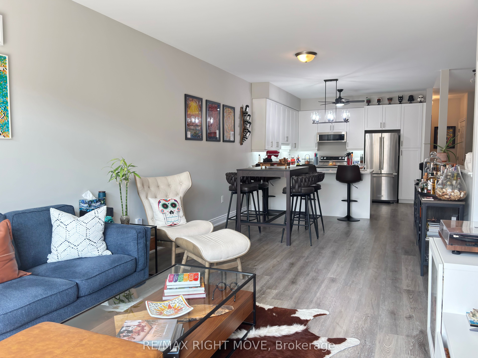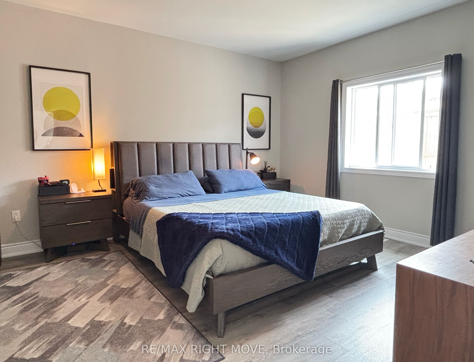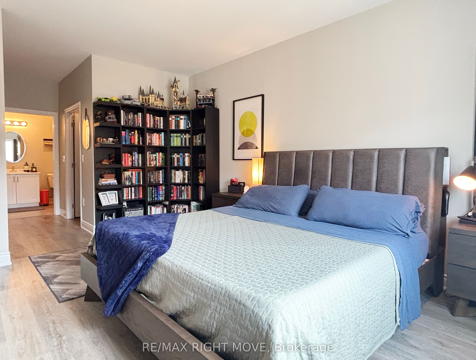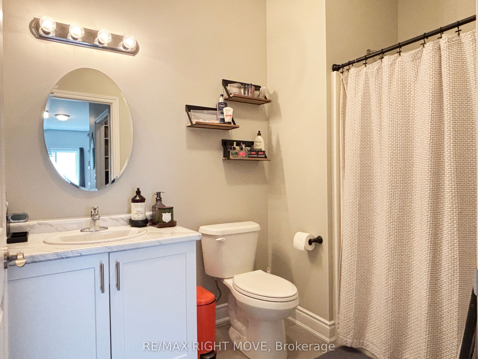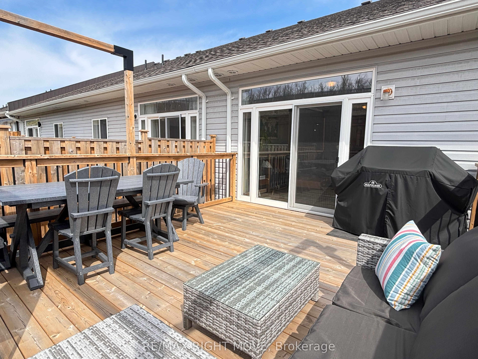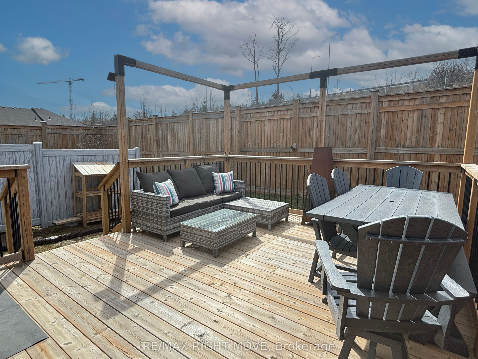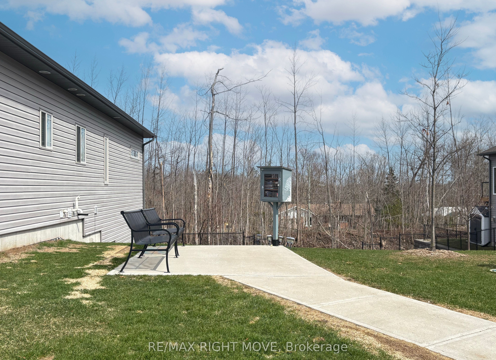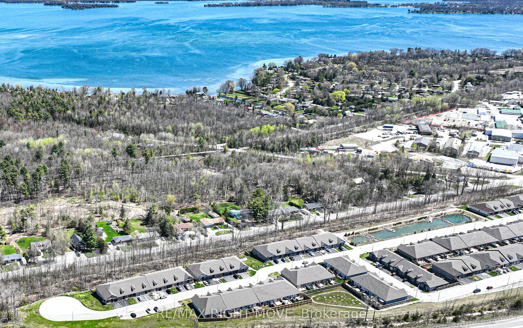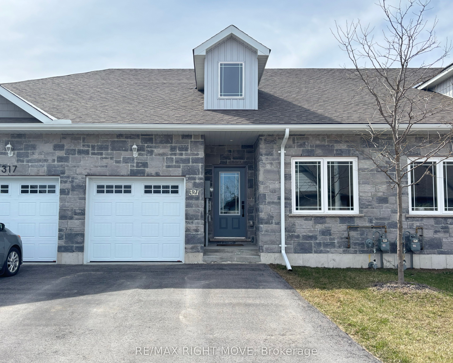
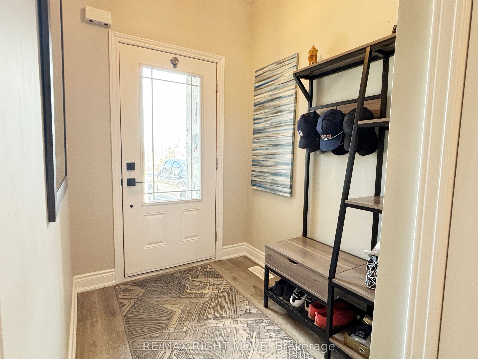
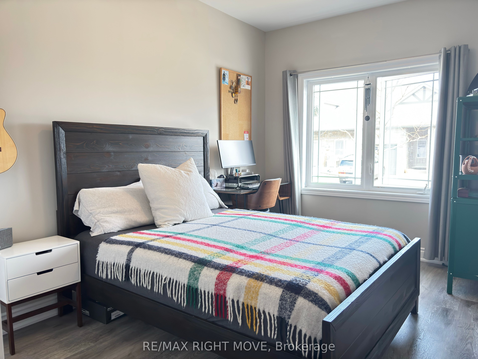
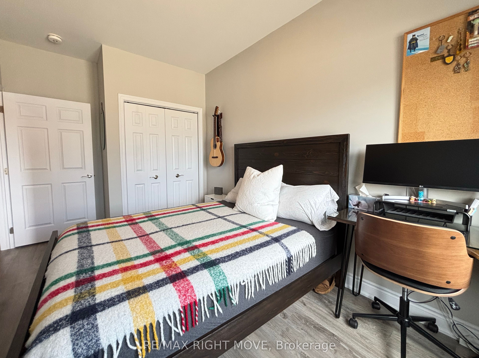
Selling
321 Lucy Lane, Orillia, ON L3V 8L3
$699,900
Description
With very little traffic near the end of the cul-de-sac, this 5 year old bungalow townhome in Orillia's NORTH LAKE VILLAGE may be the RIGHT MOVE for the retiree, downsizers who love to entertain or those seeking a quiet area of the City thats still close to amenities. CUSTOMIZED FLOOR PLAN to maximize space within the home. Open concept plan with 9 foot ceilings & 36 inch interior doors. Large kitchen with KitchenAid appliance package (fridge with water/ice), undermount lighting, and a breakfast bar that's perfect for the charcuterie or buffet style dinner party. The upgraded cabinetry extends to the ceiling, adding extra space to organize all your food storage and feature soft close doors. Convenient MAIN FLOOR LAUNDRY with built in storage. Spacious dining/living room has an incredible amount of natural light pouring in the west facing patio door with transom & 2 sidelights which leads to the rear yard. The permitted 12 x 15 deck is a great summer space with no direct back neighbour. HUGE PRIMARY BEDROOM, walk-in closet with built in cabinets and 3 pc en-suite. Additional bed/guest room & 4 pc bath at the opposite end of the home. Inside entry to the garage. Full unfinished basement great for storage or your future plans with additional ESA permitted receptacles installed. ADDITIONAL FEATURES: Upgraded smooth ceilings and vinyl plank flooring throughout. Forced Air Natural Gas/A/C. Easy access to the MILLENNIUM TRAIL and minutes to downtown Orillia. This home is EXCEPTIONALLY CARED FOR!
Overview
MLS ID:
S12144394
Type:
Att/Row/Townhouse
Bedrooms:
2
Bathrooms:
2
Square:
1,300 m²
Price:
$699,900
PropertyType:
Residential Freehold
TransactionType:
For Sale
BuildingAreaUnits:
Square Feet
Cooling:
Central Air
Heating:
Forced Air
ParkingFeatures:
Attached
YearBuilt:
0-5
TaxAnnualAmount:
4642
PossessionDetails:
TBD
Map
-
AddressOrillia
Featured properties

