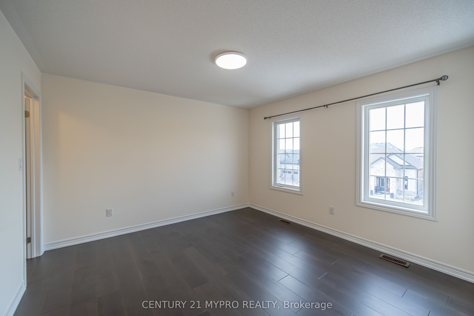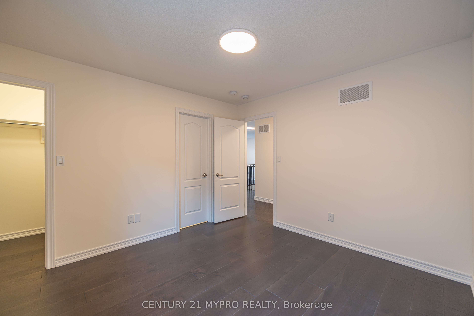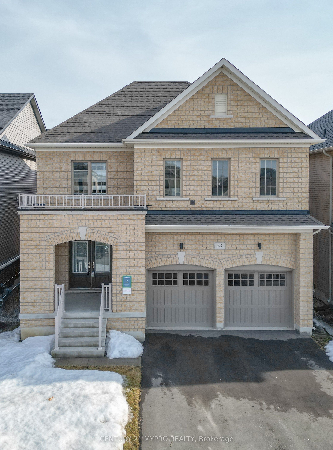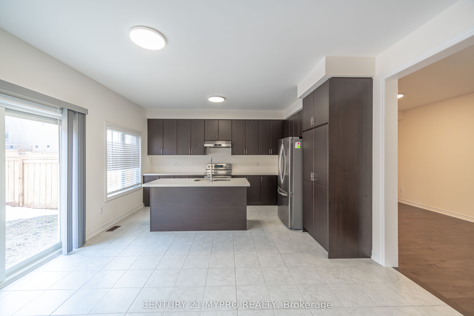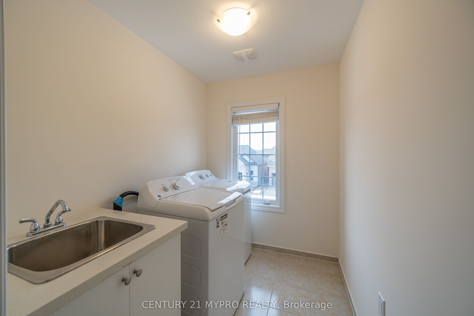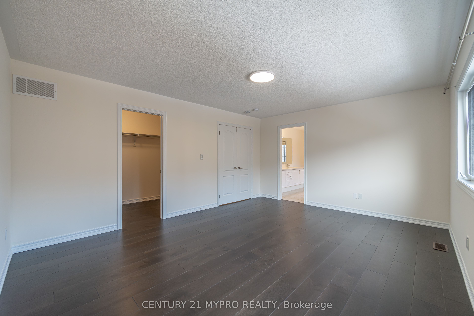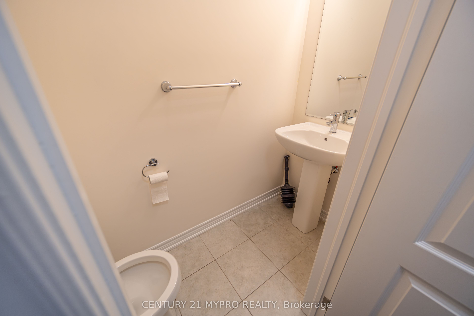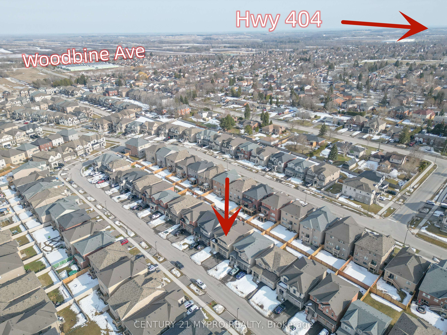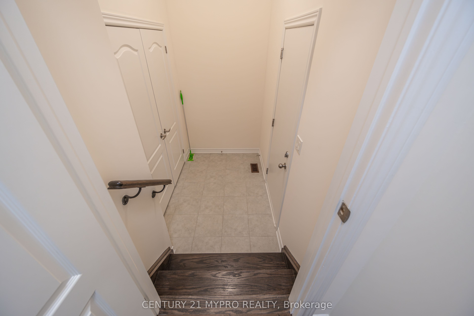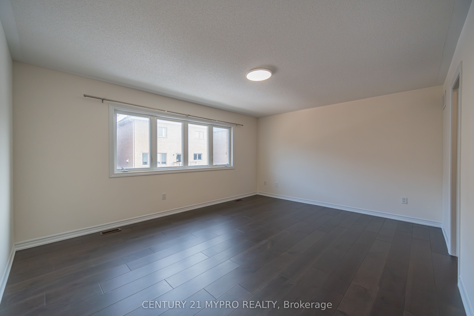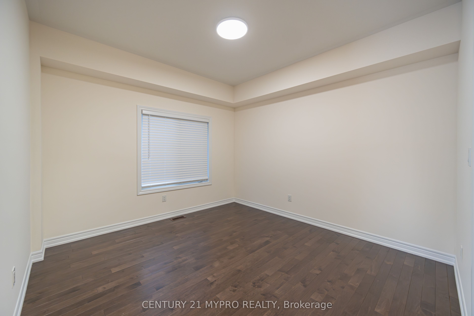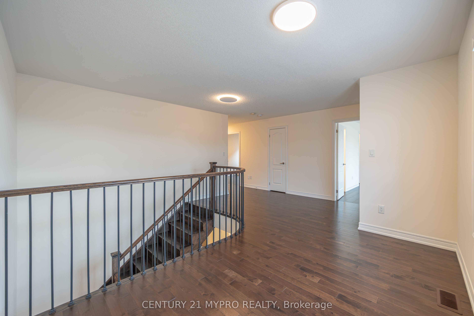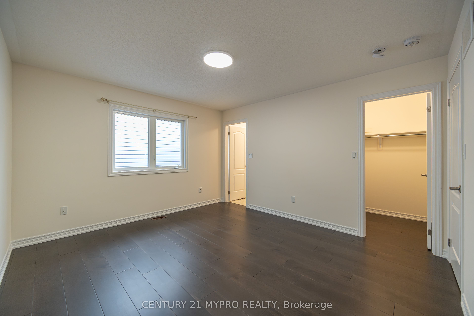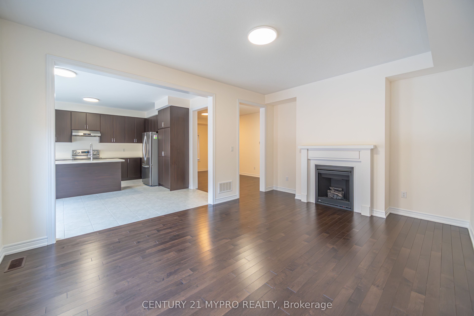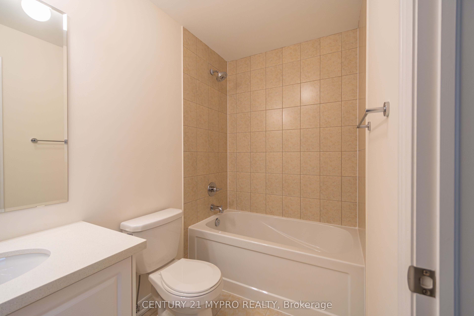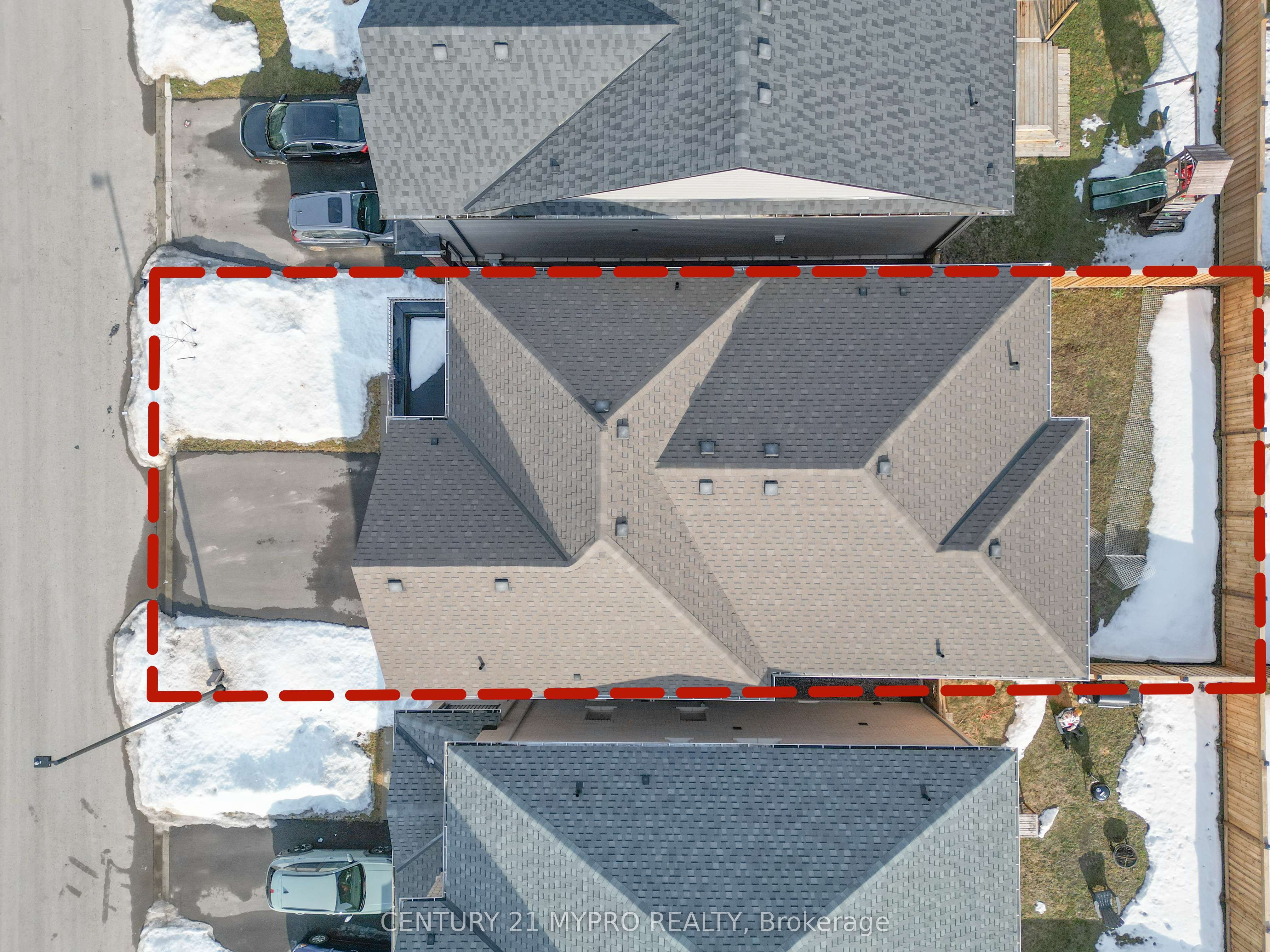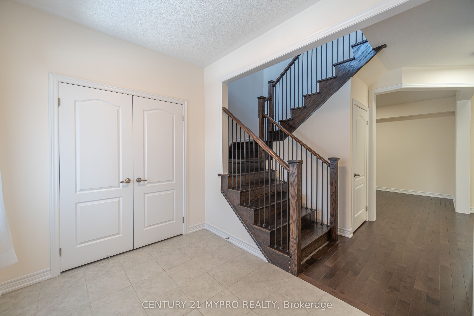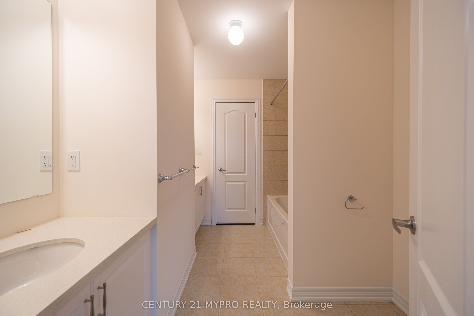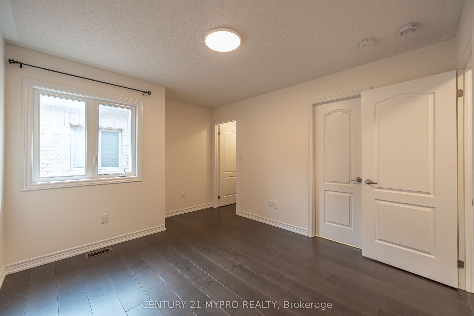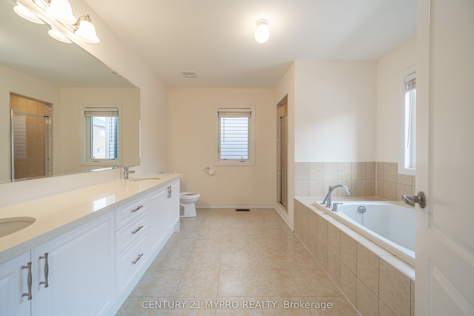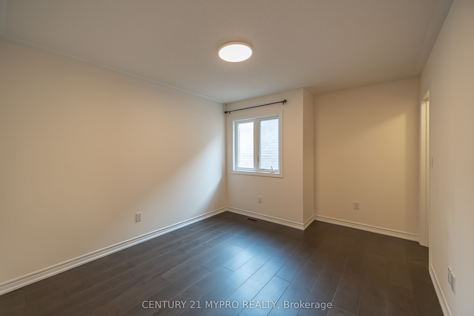
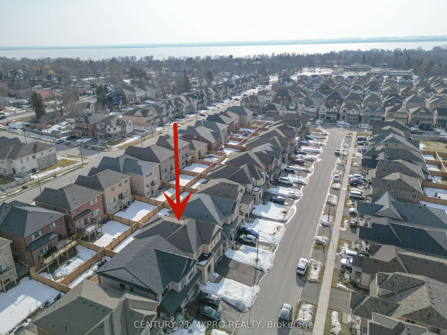
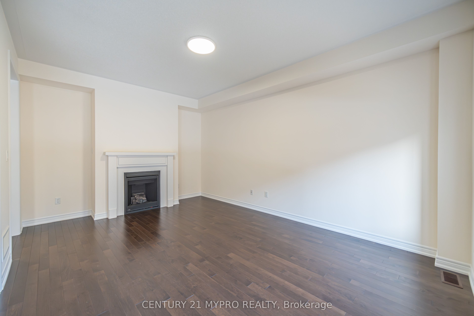
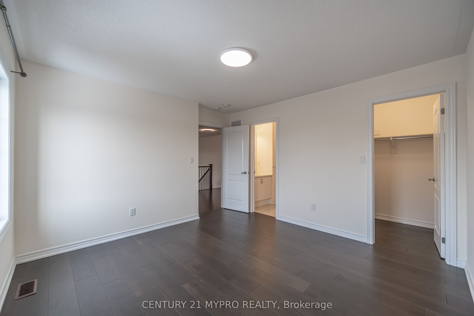
Selling
33 PIETROWSKI Drive, Georgina, ON L4P 0J7
$1,168,000
Description
Every Home is Unique----Find the ONE that truly feels like YOURS ! Welcome to 33 PIETROWSKI DR----A Beautifully Maintained 4-Bedroom Detached Home! Nestled in a highly sought-after neighborhood, this stunning property offers a perfect blend of comfort, style, and convenience. Built by Treasure Hill, this double-car garage home features a thoughtfully designed layout with NO CARPET throughout, creating a bright and elegant appro 3000sqf living space. The modern kitchen is equipped with quartz countertops, a stylish backsplash, and stainless steel appliances, making it a chef's dream. Enjoy a very private backyard, ideal for relaxing or entertaining. With direct garage access, well-maintained sidewalks, and a prime location just minutes from schools, grocery stores, restaurants, parks, and highway 404, this home offers unparalleled convenience. Plus, it's close to the scenic LAKE SIMCOE, providing the perfect balance of city life and nature.
Overview
MLS ID:
N12029088
Type:
Detached
Bedrooms:
4
Bathrooms:
4
Price:
$1,168,000
PropertyType:
Residential Freehold
TransactionType:
For Sale
BuildingAreaUnits:
Square Feet
Cooling:
Central Air
Heating:
Forced Air
ParkingFeatures:
Built-In
YearBuilt:
0-5
TaxAnnualAmount:
7060
PossessionDetails:
Unknown
Map
-
AddressGeorgina
Featured properties

