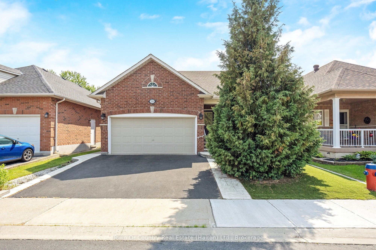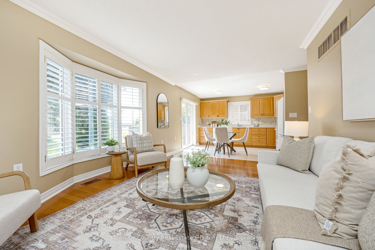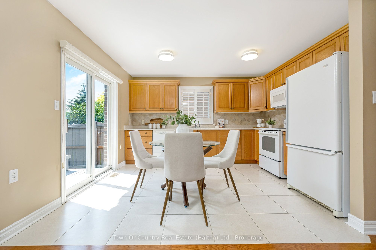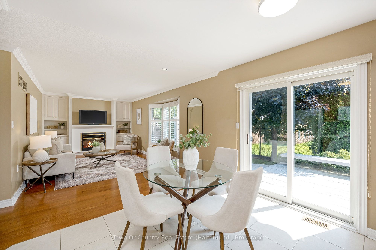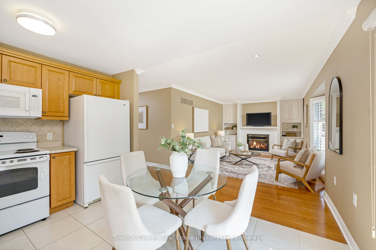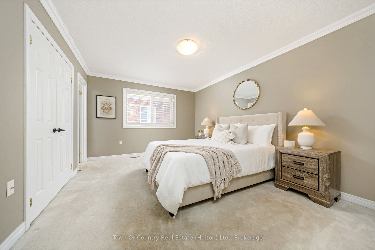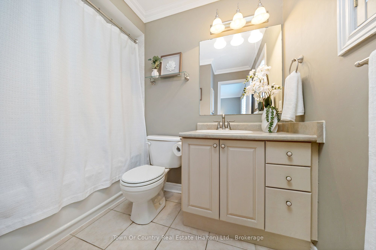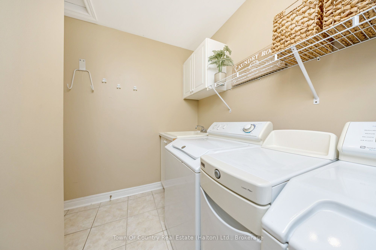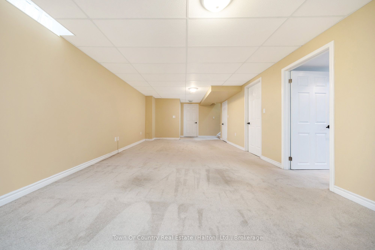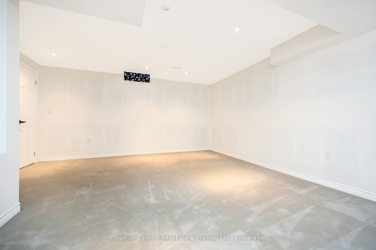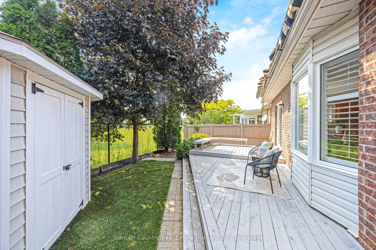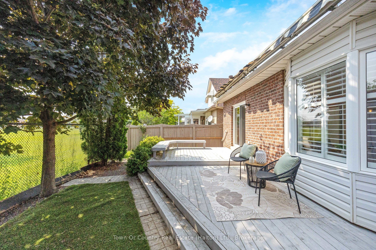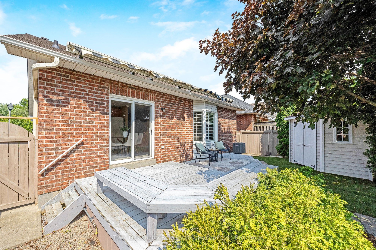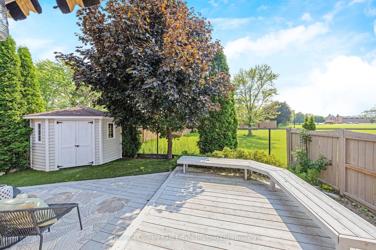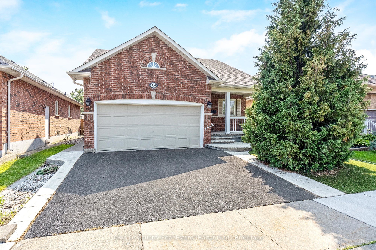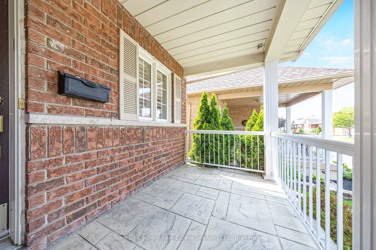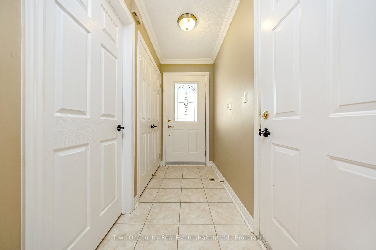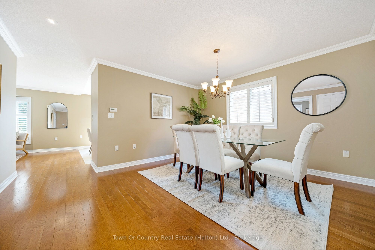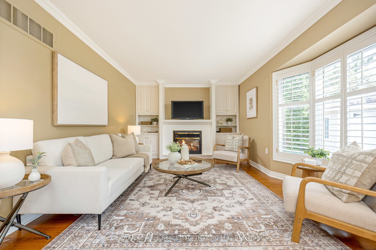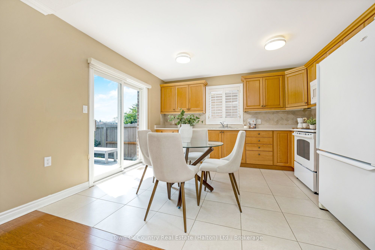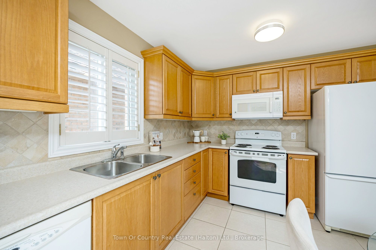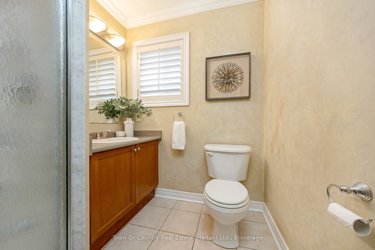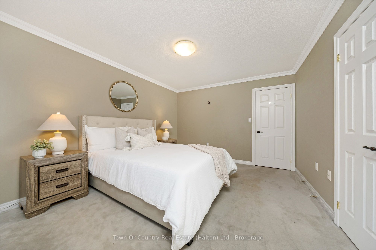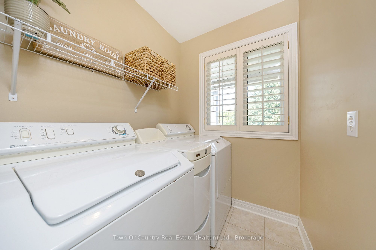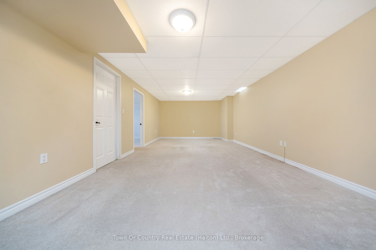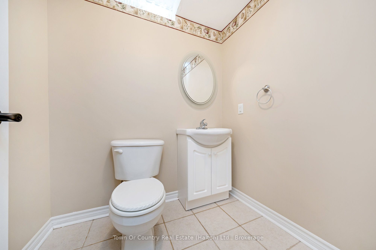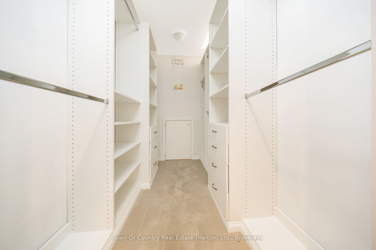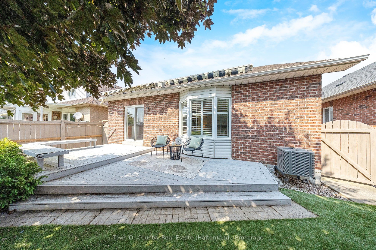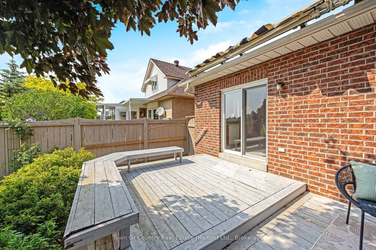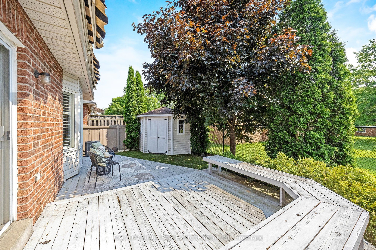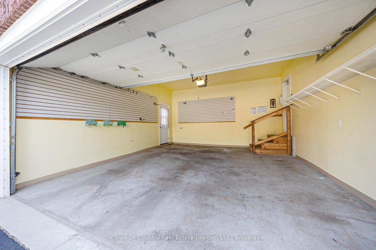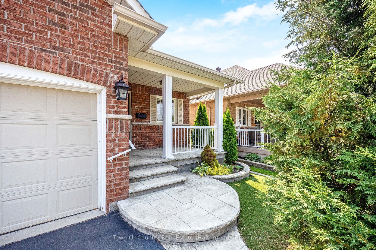
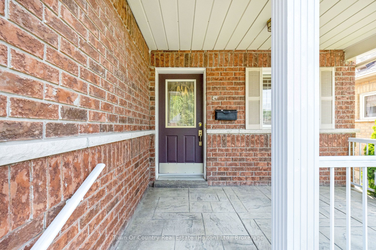
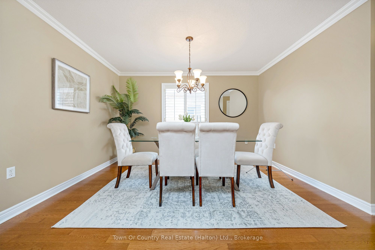
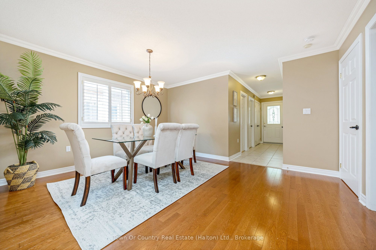
Selling
330 Centennial Forest Drive, Milton, ON L9T 5X3
$1,099,900
Description
Located in Miltons desirable Drury Park subdivision, this beautiful bungalow offers 1+1 bedrooms, 2.5 baths, and a fully finished basement. Sitting on a quiet lot backing onto greenspace, this home offers a private double wide driveway with stone landscaping and an attached double car garage w/ inside entry door. Heading inside, the main level features gleaming hardwood floors, crown moulding, and California shutters throughout. The open-concept floorplan offers an eat-in kitchen overlooking the living room which features a custom built-in around the natural gas fireplace. A formal dining room provides plenty of space for hosting family dinners, while the spacious primary bedroom allows for any bed size and boasts a 4-pc ensuite bath. The main level is completed with an additional full bath (3-pc) and a private main floor laundry room. Moving downstairs to the finished basement, you will be treated to a large rec room/family room and a 2nd spacious bedroom that offers a full walk-in closet. The basement also offers a 2-pc bath and multiple storage rooms. Backing onto greenspace, the fully fenced private backyard features a deck w/natural gas BBQ hookup and roll-out awning, a large storage shed, and artificial grass to keep yard maintenance to a minimum. This sought-after location not only offers a quiet and safe environment, it also provides quick access to walking & biking trails, a variety of shopping plazas, Milton District Hospital, the Milton Go-Station, and multiple playgrounds where you can entertain the grandkids! Call today to book your private showing!
Overview
MLS ID:
W12215276
Type:
Detached
Bedrooms:
2
Bathrooms:
3
Square:
1,300 m²
Price:
$1,099,900
PropertyType:
Residential Freehold
TransactionType:
For Sale
BuildingAreaUnits:
Square Feet
Cooling:
Central Air
Heating:
Forced Air
ParkingFeatures:
Attached
YearBuilt:
Unknown
TaxAnnualAmount:
4534
PossessionDetails:
Flexible
Map
-
AddressMilton
Featured properties

