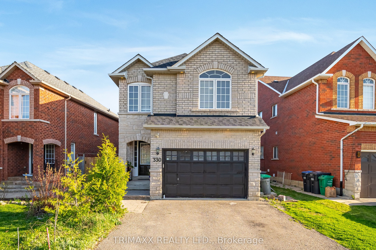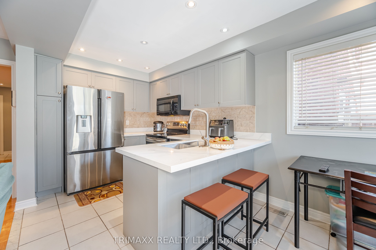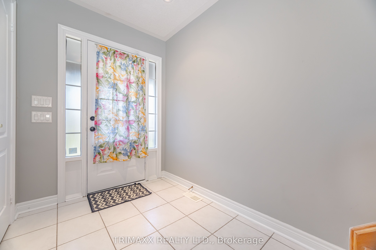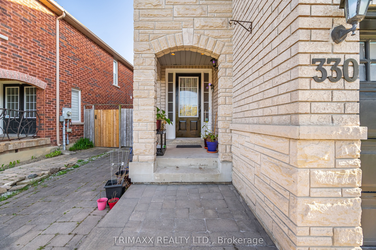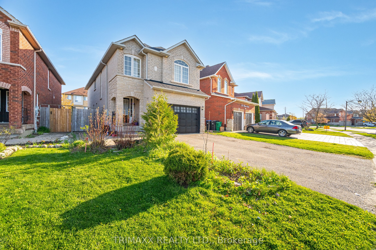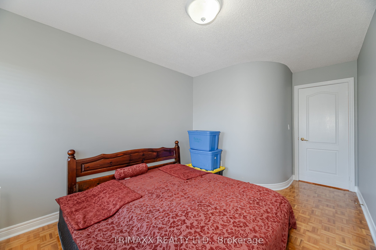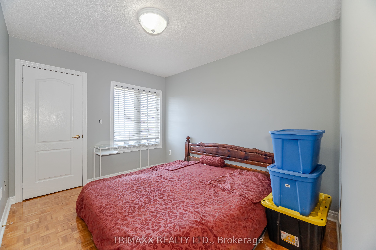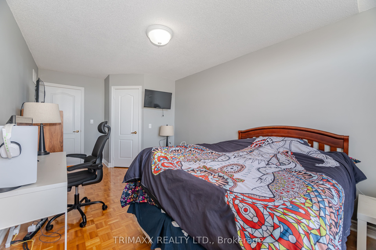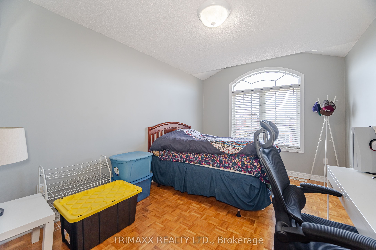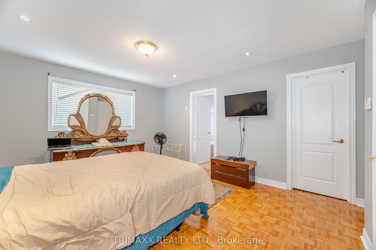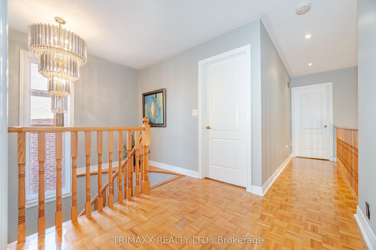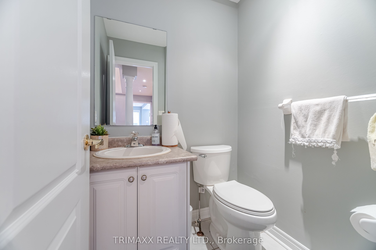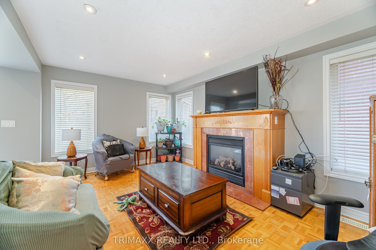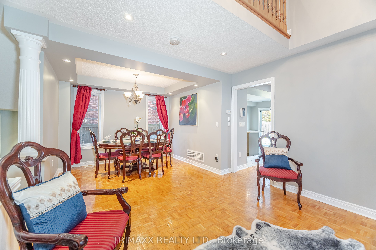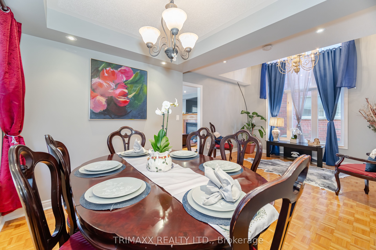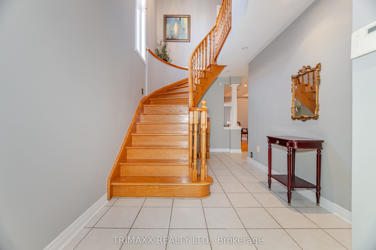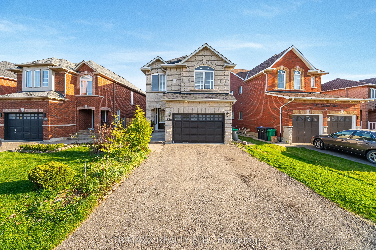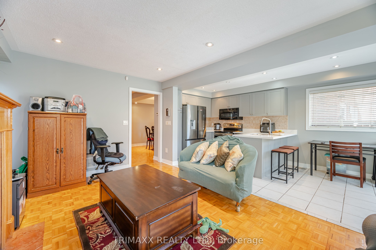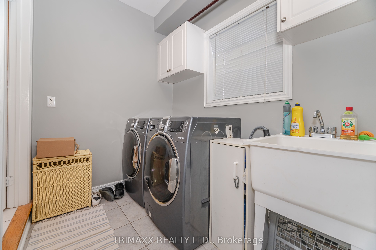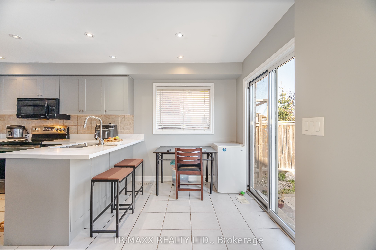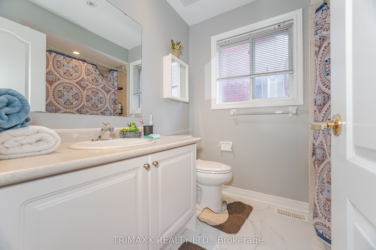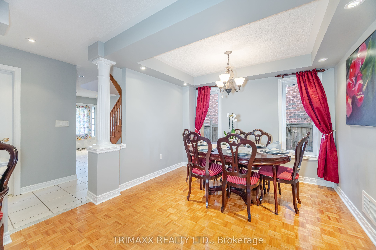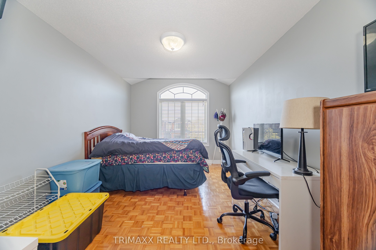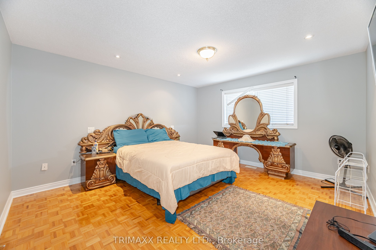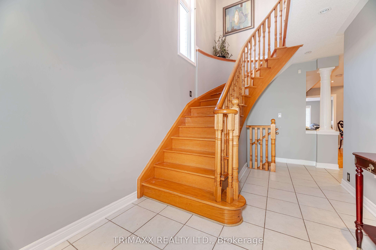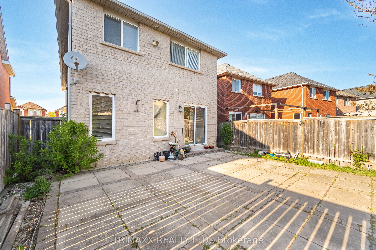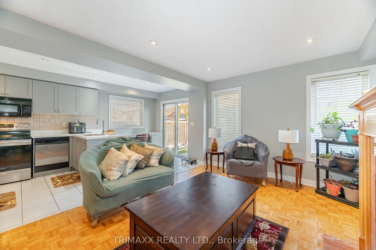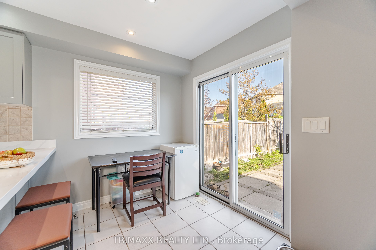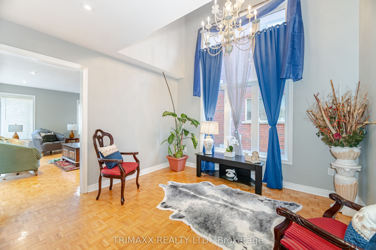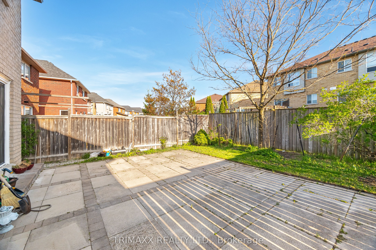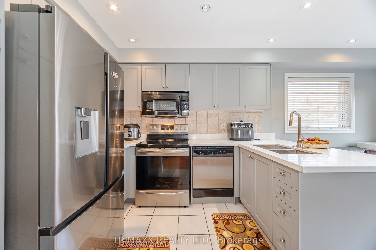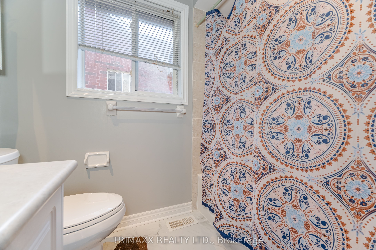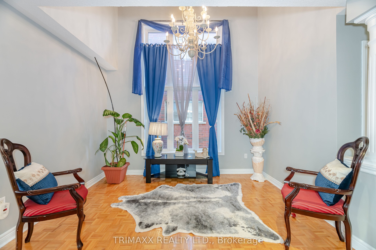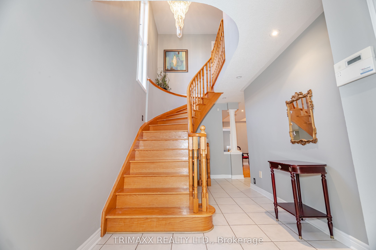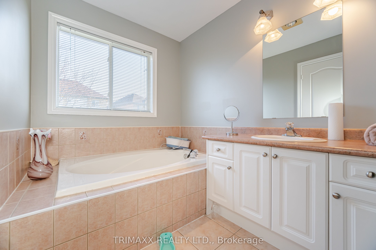
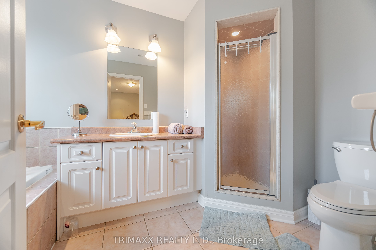
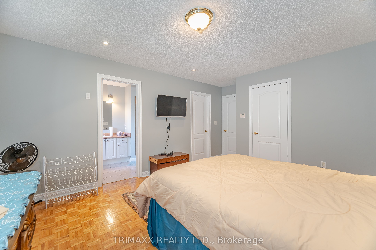
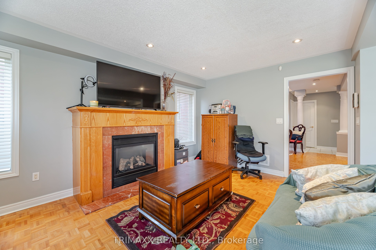
Selling
330 Ellwood Drive, Caledon, ON L7E 2G9
$1,099,880
Description
Welcome To This Charming 4-Bedroom, 3-Bathroom Detached Home Situated In Boltons Highly Sought-After West End. Fully Fenced Lot sized 39.62 X 113.31 Ft., this fully bricked two-story house boasts the features you are looking for: a bright foyer with a coat closet as you walk in, wide staircase that leads to 4 generous bedrooms on the upper level, the master/primary room has two large closets: a large walk-in closet and another separate closet and 5pc ensuite, 2nd Bdrm has a walk-in closet and bright large window. The main floor provides ample space for entertaining with a formal living room that offers 12 ft Vault ceilings and floor to ceiling windows, which leads to a separate dining room with two large sunny windows, bright eat-in kitchen that overlooks a family room with a large gas fireplace. Further to this mainfloor are 2pc Powder Room, a laundry room with access to the 1+garage, the garage comes with a large Dog Bathtub and Ceramic Tile floor. This house has a large basement with rough in bathroom and awaits your customized innovation. Roof is 5 yrs old, 2020. All Main and Upper Walls freshly painted, New 2025 Renovated Kitchen with Quartz Counter. Hot Water Tank with Reliance Rented $38.26, monthly.
Overview
MLS ID:
W12139694
Type:
Detached
Bedrooms:
4
Bathrooms:
3
Square:
1,750 m²
Price:
$1,099,880
PropertyType:
Residential Freehold
TransactionType:
For Sale
BuildingAreaUnits:
Square Feet
Cooling:
Central Air
Heating:
Forced Air
ParkingFeatures:
Built-In
YearBuilt:
Unknown
TaxAnnualAmount:
5228.88
PossessionDetails:
FLEXIBLE
Map
-
AddressCaledon
Featured properties

